Kitchen with Light Wood Cabinets and Metallic Backsplash Ideas
Refine by:
Budget
Sort by:Popular Today
121 - 140 of 1,576 photos
Item 1 of 3
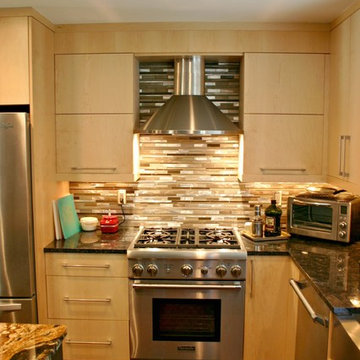
This open floor plan, contemporary kitchen remodel features flat panel maple cabinetry in light and dark finishes, stainless steel appliances, brushed satin nickel bar pulls and two different granite colors.
Perimeter cabinetry: Crystal Cabinet Works, Springfield door style, Natural finish on Maple. Countertop is Steel Grey granite.
Island Cabinetry: Crystal Cabinet Works, Springfield door style, Blackstone finish on Maple. Countertop is Volcano Classic granite.
Hardware is the Princetonian Collection by Top Knobs in satin brushed nickel.
Design by Paul Lintault, in partnership with Reliable Home Solutions
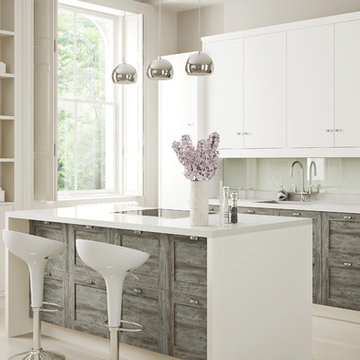
Inspiration for a large contemporary single-wall porcelain tile and beige floor eat-in kitchen remodel in Orange County with an undermount sink, flat-panel cabinets, light wood cabinets, solid surface countertops, metallic backsplash, metal backsplash, stainless steel appliances and an island
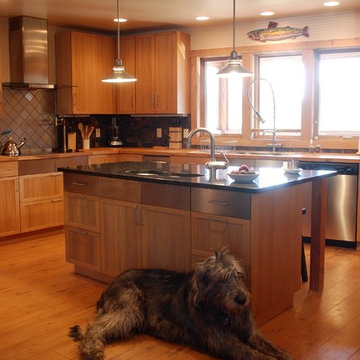
Sally Q. Wagner
Example of a mid-sized mountain style u-shaped medium tone wood floor open concept kitchen design in Denver with an undermount sink, recessed-panel cabinets, light wood cabinets, quartz countertops, metallic backsplash, metal backsplash, stainless steel appliances and an island
Example of a mid-sized mountain style u-shaped medium tone wood floor open concept kitchen design in Denver with an undermount sink, recessed-panel cabinets, light wood cabinets, quartz countertops, metallic backsplash, metal backsplash, stainless steel appliances and an island
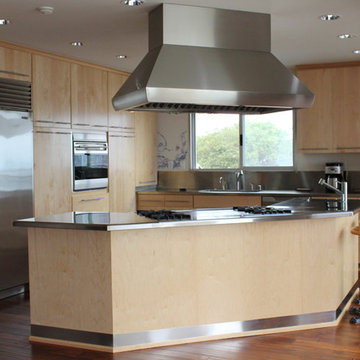
Carlos R.
Inspiration for a mid-sized industrial l-shaped medium tone wood floor open concept kitchen remodel in Los Angeles with an undermount sink, flat-panel cabinets, light wood cabinets, stainless steel countertops, metallic backsplash, stainless steel appliances and an island
Inspiration for a mid-sized industrial l-shaped medium tone wood floor open concept kitchen remodel in Los Angeles with an undermount sink, flat-panel cabinets, light wood cabinets, stainless steel countertops, metallic backsplash, stainless steel appliances and an island
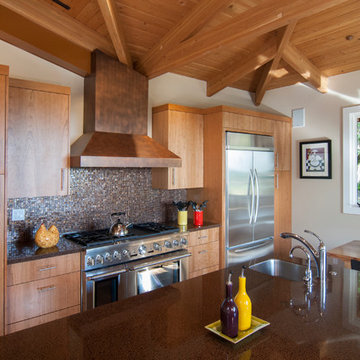
Eat-in kitchen - large contemporary galley medium tone wood floor and brown floor eat-in kitchen idea in San Francisco with a drop-in sink, flat-panel cabinets, light wood cabinets, laminate countertops, metallic backsplash, glass tile backsplash, stainless steel appliances and an island
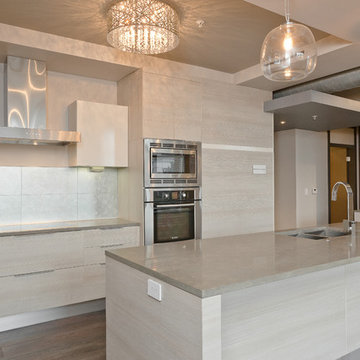
Inspiration for a large modern l-shaped dark wood floor open concept kitchen remodel in Houston with an undermount sink, flat-panel cabinets, light wood cabinets, quartz countertops, metallic backsplash, glass sheet backsplash, paneled appliances and an island
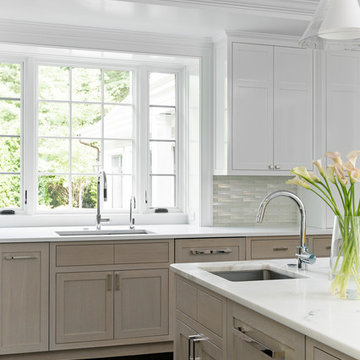
TEAM
Architect: Mellowes & Paladino Architects
Interior Design: LDa Architecture & Interiors
Builder: Kistler & Knapp Builders
Photographer: Sean Litchfield Photography
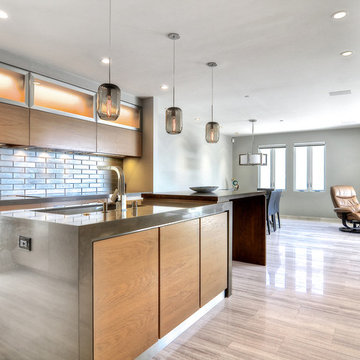
Haisa Marble Tiles come in a wide range of finishes, shapes, and sizes of tiles to fit your needs. Tez also stocks coordinating mosaic patterns, and large slab formats to finish the look.
Tez Marble, Burlingame Ca
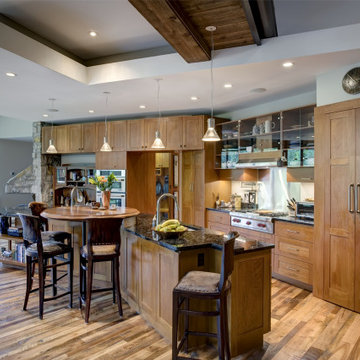
Example of a mountain style open concept kitchen design in Other with shaker cabinets, light wood cabinets, metallic backsplash, stainless steel appliances, an island and black countertops
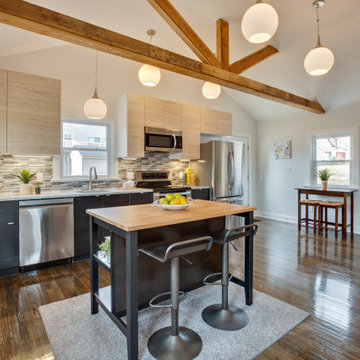
Small transitional galley dark wood floor, brown floor and exposed beam eat-in kitchen photo in Wilmington with an undermount sink, flat-panel cabinets, light wood cabinets, granite countertops, metallic backsplash, mosaic tile backsplash, stainless steel appliances, an island and multicolored countertops
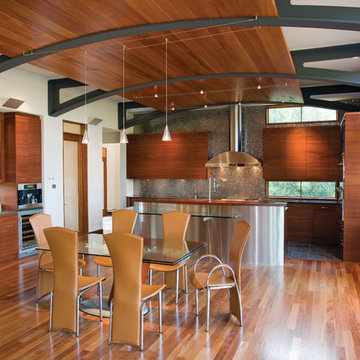
Eat-in kitchen - large modern l-shaped light wood floor eat-in kitchen idea in Dallas with an undermount sink, flat-panel cabinets, light wood cabinets, granite countertops, metallic backsplash, metal backsplash, stainless steel appliances and an island
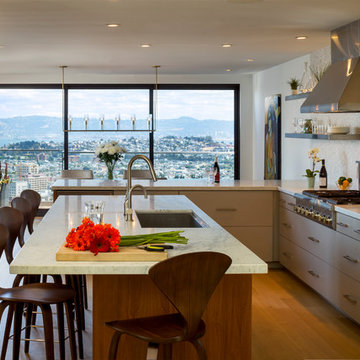
Photo ©Scott Hargis Photo
Large trendy l-shaped light wood floor eat-in kitchen photo in San Francisco with an undermount sink, an island, flat-panel cabinets, light wood cabinets, marble countertops, metallic backsplash, metal backsplash and stainless steel appliances
Large trendy l-shaped light wood floor eat-in kitchen photo in San Francisco with an undermount sink, an island, flat-panel cabinets, light wood cabinets, marble countertops, metallic backsplash, metal backsplash and stainless steel appliances
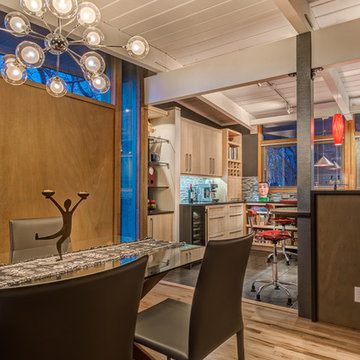
Renovated, open-plan mid-century modern kitchen with red accents. Dual beer tap beverage bar integrated into galley-style kitchen. Client's collection of folk art adds a touch of whimsical charm. Teri Fotheringham photography
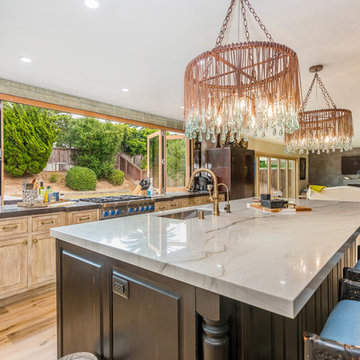
Example of a large island style l-shaped light wood floor and brown floor enclosed kitchen design in Orange County with an undermount sink, recessed-panel cabinets, light wood cabinets, marble countertops, metallic backsplash, mirror backsplash, paneled appliances, an island and gray countertops
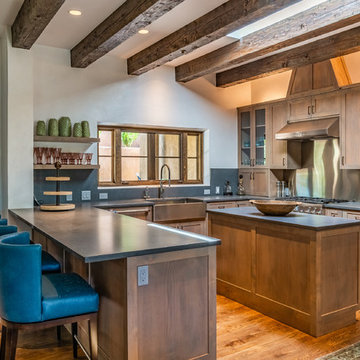
Inspiration for a mediterranean u-shaped medium tone wood floor kitchen remodel in Albuquerque with a farmhouse sink, shaker cabinets, light wood cabinets, metallic backsplash, paneled appliances, an island and gray countertops
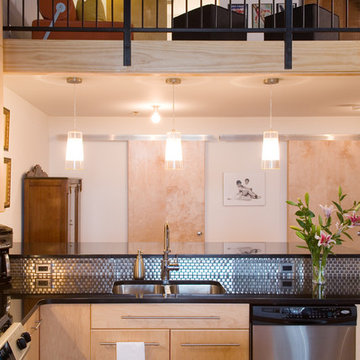
Open concept kitchen - mid-sized industrial u-shaped light wood floor open concept kitchen idea in Detroit with a double-bowl sink, flat-panel cabinets, light wood cabinets, granite countertops, metallic backsplash, metal backsplash, stainless steel appliances and no island
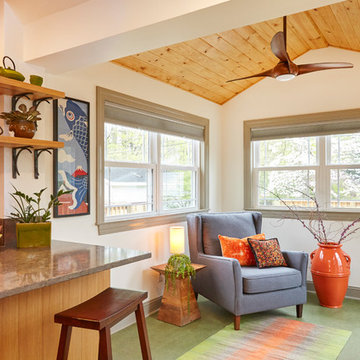
Enclosed kitchen - small 1960s l-shaped linoleum floor and green floor enclosed kitchen idea in Louisville with an undermount sink, flat-panel cabinets, light wood cabinets, quartz countertops, metallic backsplash, porcelain backsplash, stainless steel appliances, no island and gray countertops
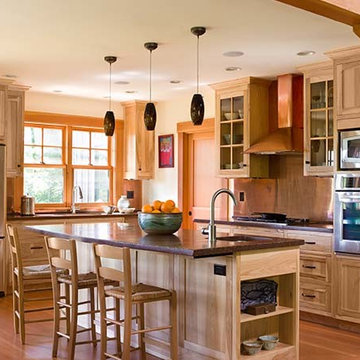
Inspiration for a large timeless l-shaped medium tone wood floor and brown floor eat-in kitchen remodel in Portland with a drop-in sink, glass-front cabinets, light wood cabinets, copper countertops, metallic backsplash, metal backsplash, stainless steel appliances, an island and brown countertops
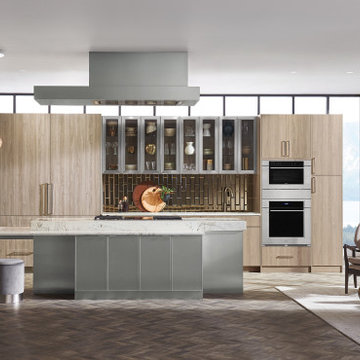
Eat-in kitchen - huge contemporary single-wall eat-in kitchen idea in Cedar Rapids with flat-panel cabinets, light wood cabinets, metallic backsplash, stainless steel appliances and an island
Kitchen with Light Wood Cabinets and Metallic Backsplash Ideas
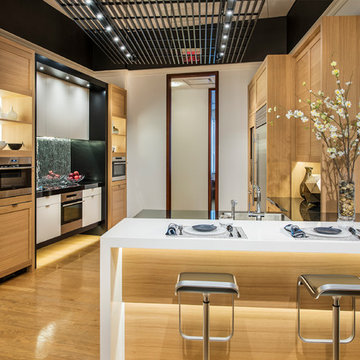
Jay Greene Photography
Inspiration for a contemporary light wood floor kitchen remodel in Baltimore with a single-bowl sink, light wood cabinets, solid surface countertops, metallic backsplash, mirror backsplash, stainless steel appliances, a peninsula and multicolored countertops
Inspiration for a contemporary light wood floor kitchen remodel in Baltimore with a single-bowl sink, light wood cabinets, solid surface countertops, metallic backsplash, mirror backsplash, stainless steel appliances, a peninsula and multicolored countertops
7





