Kitchen with Light Wood Cabinets and Red Backsplash Ideas
Refine by:
Budget
Sort by:Popular Today
101 - 120 of 640 photos
Item 1 of 5
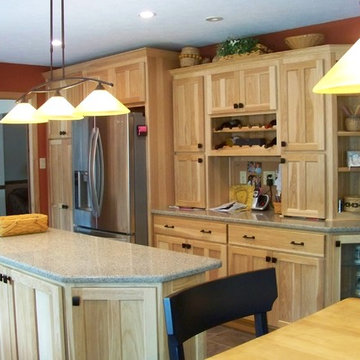
Inspiration for a mid-sized transitional u-shaped slate floor eat-in kitchen remodel in Philadelphia with shaker cabinets, light wood cabinets, quartz countertops, an island, red backsplash and stainless steel appliances
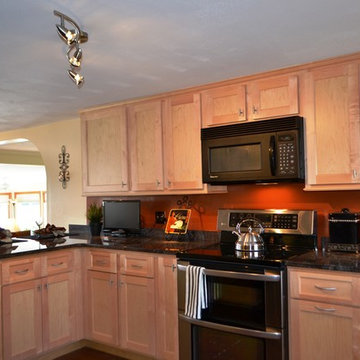
Karen F. Cormier, Realtor
Example of a huge trendy l-shaped dark wood floor eat-in kitchen design in Manchester with an undermount sink, raised-panel cabinets, light wood cabinets, granite countertops, red backsplash and black appliances
Example of a huge trendy l-shaped dark wood floor eat-in kitchen design in Manchester with an undermount sink, raised-panel cabinets, light wood cabinets, granite countertops, red backsplash and black appliances
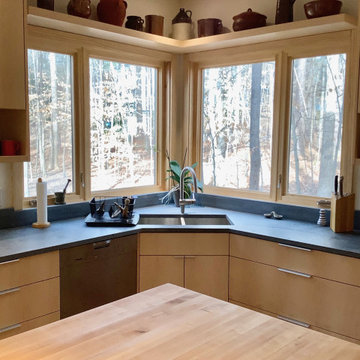
Large minimalist u-shaped limestone floor and beige floor eat-in kitchen photo in Raleigh with an undermount sink, flat-panel cabinets, light wood cabinets, soapstone countertops, red backsplash, ceramic backsplash, stainless steel appliances, an island and gray countertops
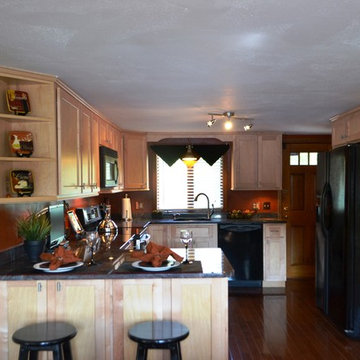
Karen F. Cormier, Realtor
Inspiration for a huge contemporary l-shaped dark wood floor eat-in kitchen remodel in Manchester with an undermount sink, raised-panel cabinets, light wood cabinets, granite countertops, red backsplash and black appliances
Inspiration for a huge contemporary l-shaped dark wood floor eat-in kitchen remodel in Manchester with an undermount sink, raised-panel cabinets, light wood cabinets, granite countertops, red backsplash and black appliances
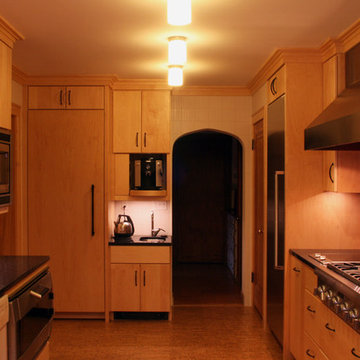
The beautifully tiled arch stays true to the style of the house and keeps the clean line of the kitchen.
Inspiration for a large contemporary u-shaped cork floor enclosed kitchen remodel in Chicago with flat-panel cabinets, light wood cabinets, stainless steel appliances, quartz countertops, red backsplash, stone slab backsplash and no island
Inspiration for a large contemporary u-shaped cork floor enclosed kitchen remodel in Chicago with flat-panel cabinets, light wood cabinets, stainless steel appliances, quartz countertops, red backsplash, stone slab backsplash and no island
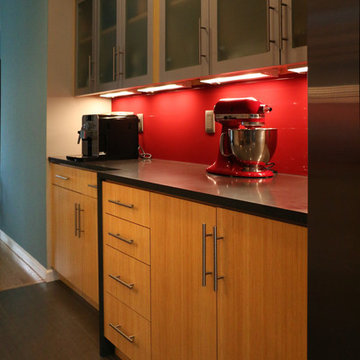
Bamboo cabinets, Quartz counter top with waterfall return and mitered corner. Jason Miller-Architect.
Photo: Christopher Dearborn, New Frontiers Design
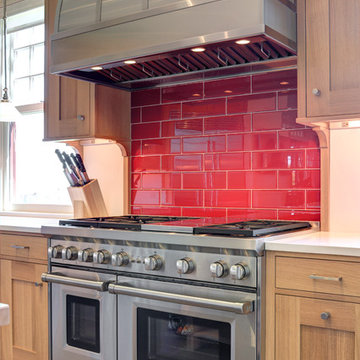
Design by Bruce Long - Bruce Norman Long Interior Design
Inspiration for a transitional kitchen remodel in Philadelphia with red backsplash, stainless steel appliances, light wood cabinets and subway tile backsplash
Inspiration for a transitional kitchen remodel in Philadelphia with red backsplash, stainless steel appliances, light wood cabinets and subway tile backsplash
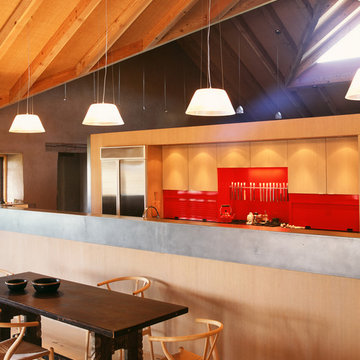
Kitchen with red accents. Long metal-topped island separates kitchen from living room with front porch beyond. Kitchen cabinet partition wall defines kitchen space from work room behind. Tall ceiling with dormer skylight connects all spaces with lots of natural light.
Spears Horn Architects
Photo by Lisa Romerein
Published in Sunset Magazine
http://www.spearshorn.com/images/Publications/sunset%202005.pdf
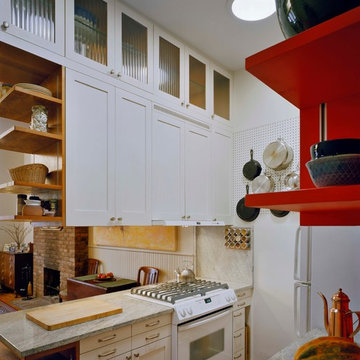
This small kitchen was made for cooking and entertaining.
Specially sized drawers make utensils
easy to find,
Peg-board makes cookware easy to grab.
Extra deep countertops make a double-sided buffet and prep area.
photo Eduard Hueber © archphoto.com
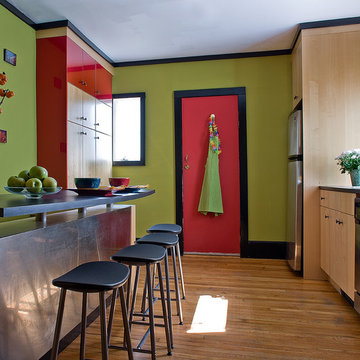
Michael J. Lee
Inspiration for a mid-sized modern galley medium tone wood floor kitchen pantry remodel in Boston with a drop-in sink, flat-panel cabinets, light wood cabinets, laminate countertops, red backsplash, stainless steel appliances and an island
Inspiration for a mid-sized modern galley medium tone wood floor kitchen pantry remodel in Boston with a drop-in sink, flat-panel cabinets, light wood cabinets, laminate countertops, red backsplash, stainless steel appliances and an island
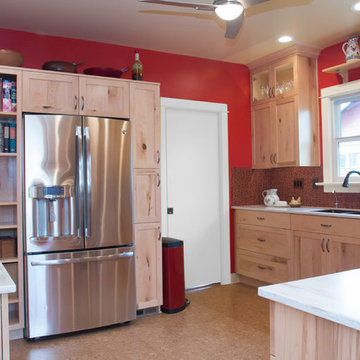
Example of a mid-sized eclectic u-shaped beige floor and cork floor enclosed kitchen design in Portland with a double-bowl sink, red backsplash, stainless steel appliances, shaker cabinets, light wood cabinets, marble countertops, porcelain backsplash and a peninsula
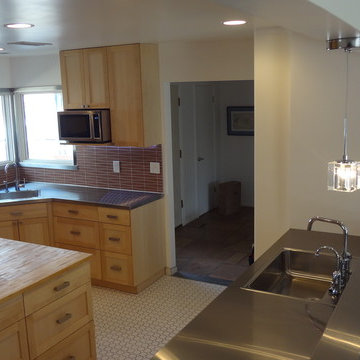
Kitchen - contemporary ceramic tile kitchen idea in Albuquerque with a drop-in sink, raised-panel cabinets, light wood cabinets, stainless steel countertops, red backsplash, ceramic backsplash, stainless steel appliances and two islands
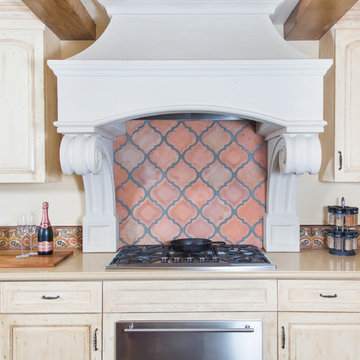
Example of a mid-sized transitional dark wood floor eat-in kitchen design in Other with a drop-in sink, recessed-panel cabinets, light wood cabinets, solid surface countertops, red backsplash, terra-cotta backsplash, stainless steel appliances and an island
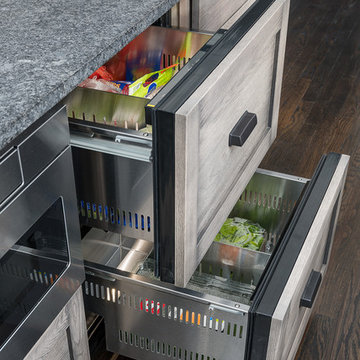
Picture Perfect House
Inspiration for a large transitional u-shaped dark wood floor and brown floor eat-in kitchen remodel in Chicago with stainless steel appliances, an island, a farmhouse sink, recessed-panel cabinets, light wood cabinets, soapstone countertops, red backsplash, brick backsplash and black countertops
Inspiration for a large transitional u-shaped dark wood floor and brown floor eat-in kitchen remodel in Chicago with stainless steel appliances, an island, a farmhouse sink, recessed-panel cabinets, light wood cabinets, soapstone countertops, red backsplash, brick backsplash and black countertops
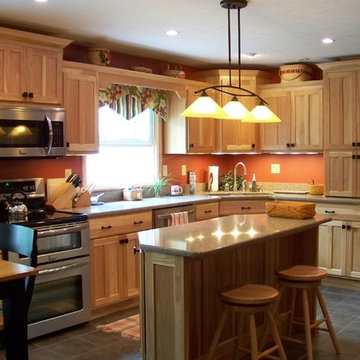
AFTER
Inspiration for a mid-sized transitional u-shaped slate floor eat-in kitchen remodel in Philadelphia with shaker cabinets, light wood cabinets, quartz countertops, red backsplash, stainless steel appliances and an island
Inspiration for a mid-sized transitional u-shaped slate floor eat-in kitchen remodel in Philadelphia with shaker cabinets, light wood cabinets, quartz countertops, red backsplash, stainless steel appliances and an island
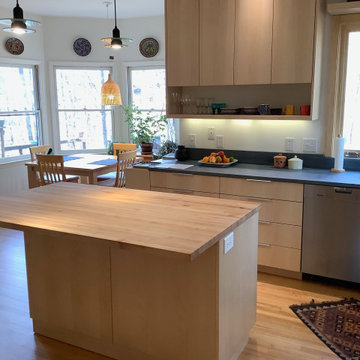
Eat-in kitchen - large modern u-shaped limestone floor and beige floor eat-in kitchen idea in Raleigh with an undermount sink, flat-panel cabinets, light wood cabinets, soapstone countertops, red backsplash, ceramic backsplash, stainless steel appliances, an island and gray countertops
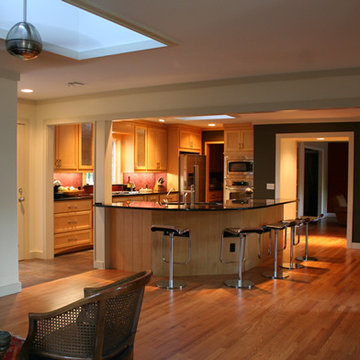
Inspiration for a mid-sized transitional u-shaped ceramic tile open concept kitchen remodel in Oklahoma City with a double-bowl sink, recessed-panel cabinets, light wood cabinets, marble countertops, red backsplash, mosaic tile backsplash, stainless steel appliances and an island
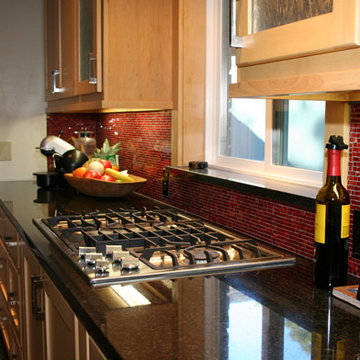
Example of a mid-sized transitional u-shaped ceramic tile open concept kitchen design in Oklahoma City with a double-bowl sink, recessed-panel cabinets, light wood cabinets, marble countertops, red backsplash, mosaic tile backsplash, stainless steel appliances and an island
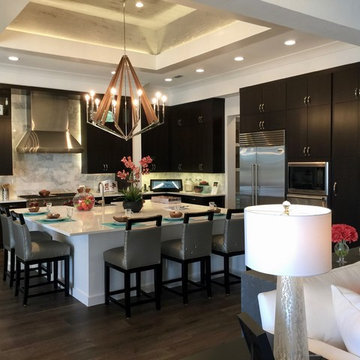
Inspiration for a mid-sized rustic u-shaped medium tone wood floor and beige floor eat-in kitchen remodel in Tampa with a farmhouse sink, raised-panel cabinets, light wood cabinets, granite countertops, red backsplash, brick backsplash, stainless steel appliances and a peninsula
Kitchen with Light Wood Cabinets and Red Backsplash Ideas
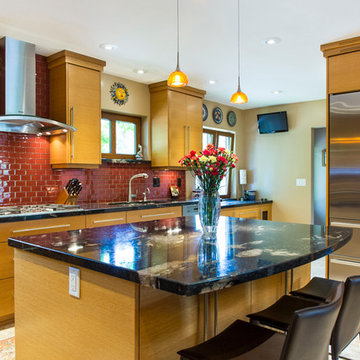
Millcreek Cabinet and Design constructed only the cabinetry. We do not have other information regarding the other finishes such as flooring, wall color, and counters; they were selected by the designer or homeowner.
6





