Kitchen with Marble Countertops and Metallic Backsplash Ideas
Refine by:
Budget
Sort by:Popular Today
141 - 160 of 1,810 photos
Item 1 of 3
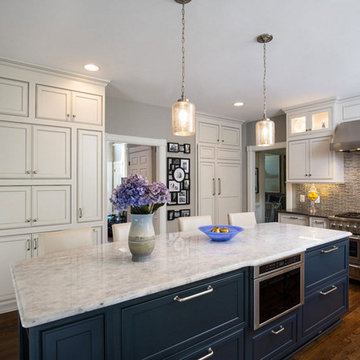
Enclosed kitchen - large transitional u-shaped dark wood floor enclosed kitchen idea in DC Metro with white cabinets, marble countertops, stainless steel appliances, an island, beaded inset cabinets, metallic backsplash and matchstick tile backsplash
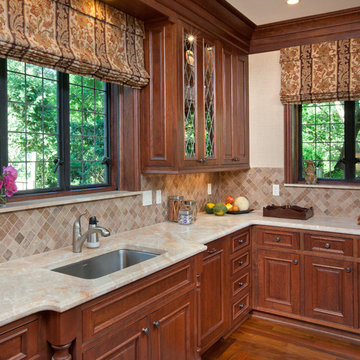
J E Evans
Large cottage l-shaped medium tone wood floor kitchen photo in Columbus with an undermount sink, beaded inset cabinets, medium tone wood cabinets, marble countertops, metallic backsplash, stone tile backsplash, stainless steel appliances and an island
Large cottage l-shaped medium tone wood floor kitchen photo in Columbus with an undermount sink, beaded inset cabinets, medium tone wood cabinets, marble countertops, metallic backsplash, stone tile backsplash, stainless steel appliances and an island
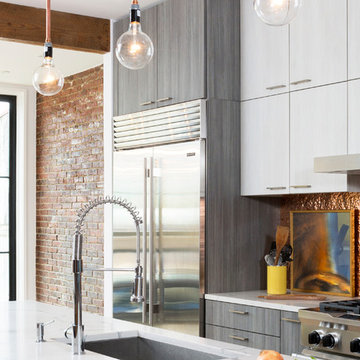
Inspiration for a large contemporary galley medium tone wood floor and brown floor eat-in kitchen remodel in DC Metro with an undermount sink, flat-panel cabinets, gray cabinets, marble countertops, metallic backsplash, metal backsplash, stainless steel appliances and an island
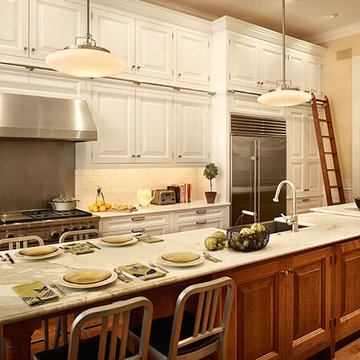
Large elegant medium tone wood floor enclosed kitchen photo in Philadelphia with a farmhouse sink, white cabinets, marble countertops, stainless steel appliances, an island, raised-panel cabinets and metallic backsplash
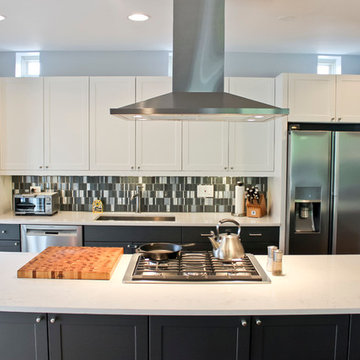
The original kitchen was fully renovated. The enclosing wall between kitchen and living room was removed to create an open floor plan. Installed new stained oak flooring throughout first floor. Installed new kitchen cabinets. Installed new countertops. Added vented hood and recessed lighting and undercabinet lighting. Installed glass and metal tile backsplash.
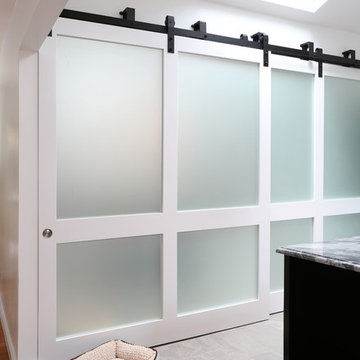
Efficient, functional and yet distinctive, the rolling barn doors bounce natural light into the kitchen from the skylight above while hiding the pantry clutter.Tom Grimes Photography
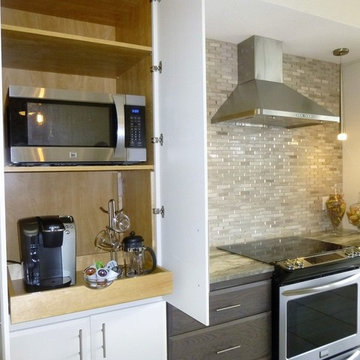
Example of a mid-sized trendy single-wall ceramic tile and gray floor eat-in kitchen design in Denver with an undermount sink, flat-panel cabinets, white cabinets, marble countertops, metallic backsplash, matchstick tile backsplash, stainless steel appliances and an island
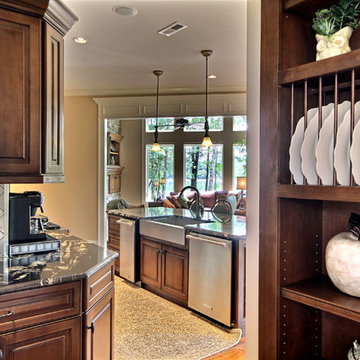
KMPICS.COM
Large arts and crafts galley dark wood floor open concept kitchen photo in Atlanta with a farmhouse sink, raised-panel cabinets, dark wood cabinets, marble countertops, metallic backsplash, metal backsplash, stainless steel appliances and an island
Large arts and crafts galley dark wood floor open concept kitchen photo in Atlanta with a farmhouse sink, raised-panel cabinets, dark wood cabinets, marble countertops, metallic backsplash, metal backsplash, stainless steel appliances and an island
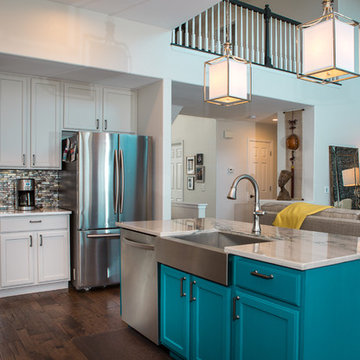
Mid-sized transitional l-shaped dark wood floor and brown floor open concept kitchen photo in Denver with a farmhouse sink, shaker cabinets, white cabinets, marble countertops, metallic backsplash, matchstick tile backsplash, paneled appliances, an island and gray countertops
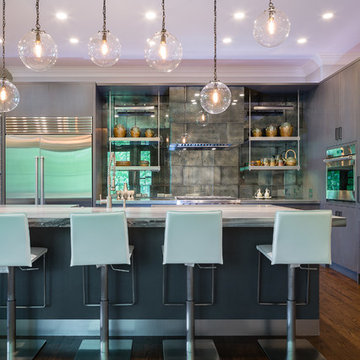
This luxurious transitional kitchen is in East Cobb County, Georgia.
TILE: Ann Sacks Tile Versailles Mesh in Mercury.
GROUT: Custom Builders unsanded grout in Charcoal.
CABINETRY: rift-cut white oak veneer, custom gray stain with custom gray glaze.
LIGHTING: Visual Comfort Katie Globe Pendant in Bronze with Clear Glass
COUNTERTOP: 3" honed, book marked and butterflied, Mare Azzuro with mitered edge
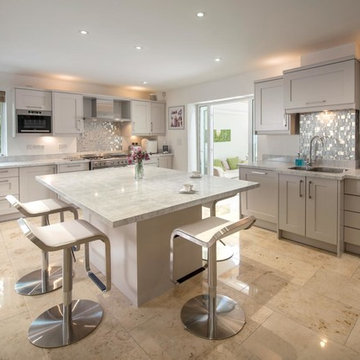
Enclosed kitchen - mid-sized transitional l-shaped travertine floor enclosed kitchen idea in Other with a double-bowl sink, shaker cabinets, beige cabinets, marble countertops, metallic backsplash, metal backsplash, stainless steel appliances and an island
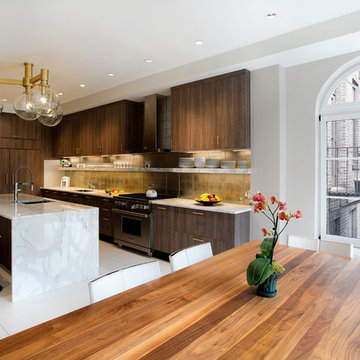
Inspiration for a large contemporary porcelain tile eat-in kitchen remodel in New York with a single-bowl sink, flat-panel cabinets, brown cabinets, marble countertops, metallic backsplash, porcelain backsplash, stainless steel appliances and an island
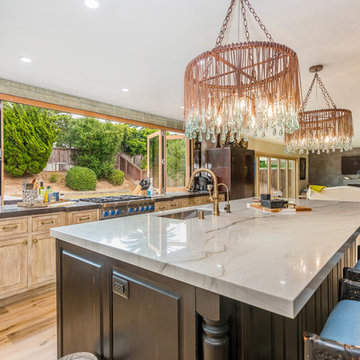
Example of a large island style l-shaped light wood floor and brown floor enclosed kitchen design in Orange County with an undermount sink, recessed-panel cabinets, light wood cabinets, marble countertops, metallic backsplash, mirror backsplash, paneled appliances, an island and gray countertops
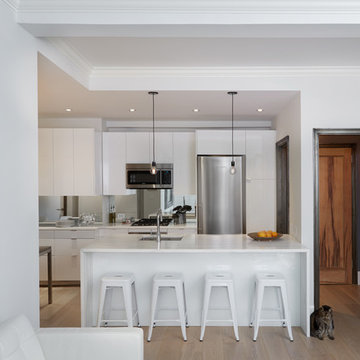
Photography by Jon Shireman
Eat-in kitchen - small contemporary galley light wood floor and beige floor eat-in kitchen idea in New York with an undermount sink, flat-panel cabinets, white cabinets, marble countertops, metallic backsplash, mirror backsplash, stainless steel appliances and a peninsula
Eat-in kitchen - small contemporary galley light wood floor and beige floor eat-in kitchen idea in New York with an undermount sink, flat-panel cabinets, white cabinets, marble countertops, metallic backsplash, mirror backsplash, stainless steel appliances and a peninsula
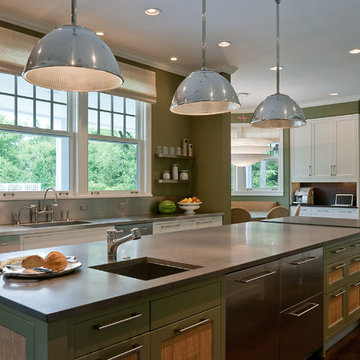
Bruce Van Inwegen
Inspiration for a large transitional dark wood floor, brown floor and vaulted ceiling eat-in kitchen remodel in Chicago with an integrated sink, recessed-panel cabinets, green cabinets, marble countertops, metallic backsplash, stainless steel appliances, an island and gray countertops
Inspiration for a large transitional dark wood floor, brown floor and vaulted ceiling eat-in kitchen remodel in Chicago with an integrated sink, recessed-panel cabinets, green cabinets, marble countertops, metallic backsplash, stainless steel appliances, an island and gray countertops
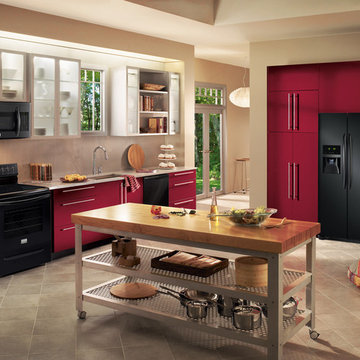
This modern design utilizes a rolling island to keep the space free and open when not in use. The black appliances and deep burgundy cabinetry complement each other perfectly.
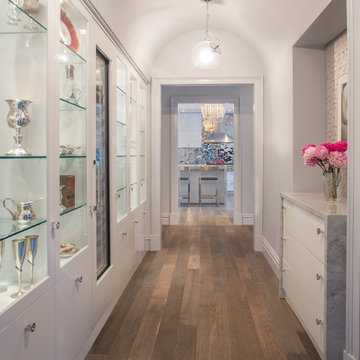
Eric Roth Photography
Inspiration for a huge contemporary u-shaped medium tone wood floor eat-in kitchen remodel in Boston with a farmhouse sink, flat-panel cabinets, white cabinets, marble countertops, metallic backsplash, metal backsplash, stainless steel appliances and an island
Inspiration for a huge contemporary u-shaped medium tone wood floor eat-in kitchen remodel in Boston with a farmhouse sink, flat-panel cabinets, white cabinets, marble countertops, metallic backsplash, metal backsplash, stainless steel appliances and an island
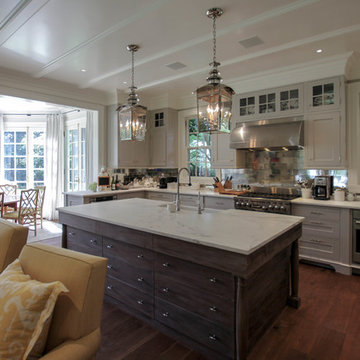
Open concept kitchen - large traditional u-shaped dark wood floor open concept kitchen idea in New York with a farmhouse sink, recessed-panel cabinets, gray cabinets, marble countertops, metallic backsplash, metal backsplash, stainless steel appliances, an island and white countertops
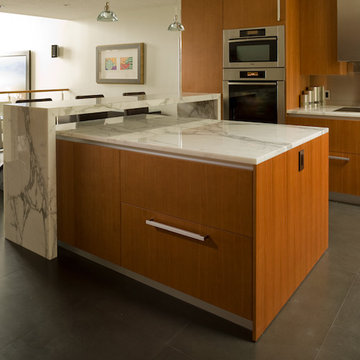
Enclosed kitchen - mid-sized modern u-shaped limestone floor enclosed kitchen idea in Miami with an undermount sink, flat-panel cabinets, medium tone wood cabinets, marble countertops, metallic backsplash, stainless steel appliances and an island
Kitchen with Marble Countertops and Metallic Backsplash Ideas
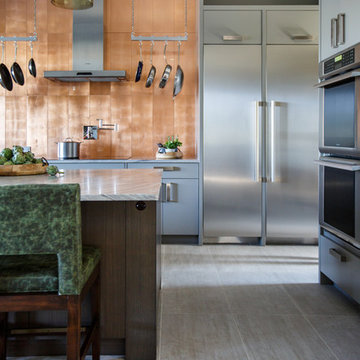
Jessie Preza Photography
Example of a large porcelain tile and gray floor eat-in kitchen design in Jacksonville with an undermount sink, flat-panel cabinets, gray cabinets, marble countertops, metallic backsplash, glass tile backsplash, stainless steel appliances, an island and gray countertops
Example of a large porcelain tile and gray floor eat-in kitchen design in Jacksonville with an undermount sink, flat-panel cabinets, gray cabinets, marble countertops, metallic backsplash, glass tile backsplash, stainless steel appliances, an island and gray countertops
8





