Kitchen with Marble Countertops Ideas
Refine by:
Budget
Sort by:Popular Today
21 - 40 of 944 photos
Item 1 of 3
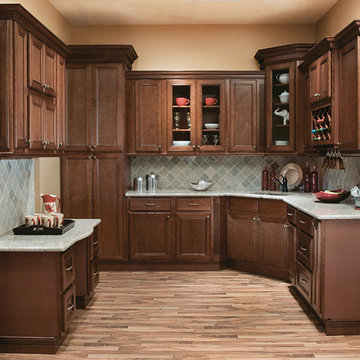
Eat-in kitchen - craftsman light wood floor eat-in kitchen idea in Philadelphia with flat-panel cabinets, dark wood cabinets, marble countertops, gray backsplash and mosaic tile backsplash
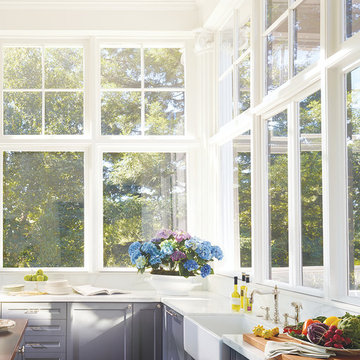
Before and After Kitchen hunter douglas window blinds
Eat-in kitchen - mid-sized modern l-shaped eat-in kitchen idea in New York with gray cabinets and marble countertops
Eat-in kitchen - mid-sized modern l-shaped eat-in kitchen idea in New York with gray cabinets and marble countertops
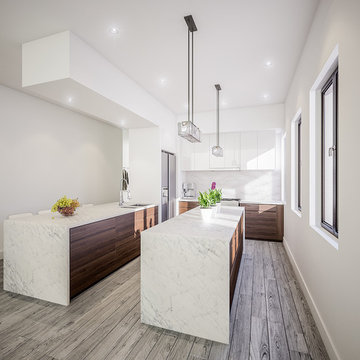
David Hiller
Example of a small trendy l-shaped light wood floor enclosed kitchen design in New York with a double-bowl sink, flat-panel cabinets, medium tone wood cabinets, marble countertops, white backsplash, stone tile backsplash, stainless steel appliances and an island
Example of a small trendy l-shaped light wood floor enclosed kitchen design in New York with a double-bowl sink, flat-panel cabinets, medium tone wood cabinets, marble countertops, white backsplash, stone tile backsplash, stainless steel appliances and an island
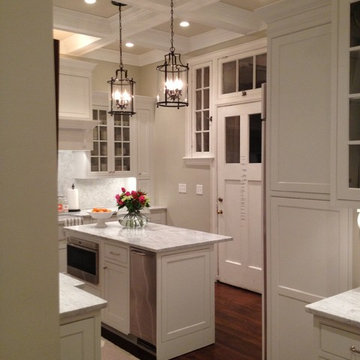
Inspiration for a large transitional l-shaped dark wood floor kitchen remodel in Charleston with a farmhouse sink, beaded inset cabinets, white cabinets, marble countertops, white backsplash, subway tile backsplash, white appliances and an island
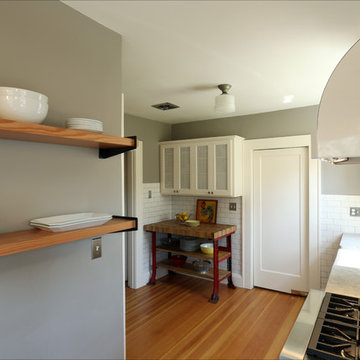
Every wall was incorporated in the plan to create an efficient workflow with clever storage solutions. Photos by Photo Art Portraits
Country l-shaped enclosed kitchen photo in Portland with a farmhouse sink, shaker cabinets, white cabinets, marble countertops, white backsplash, subway tile backsplash and stainless steel appliances
Country l-shaped enclosed kitchen photo in Portland with a farmhouse sink, shaker cabinets, white cabinets, marble countertops, white backsplash, subway tile backsplash and stainless steel appliances
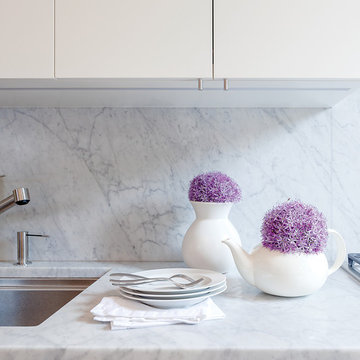
JANE MESSINGER
Example of a mid-sized minimalist galley medium tone wood floor eat-in kitchen design in Boston with an undermount sink, flat-panel cabinets, white cabinets, marble countertops, stainless steel appliances and an island
Example of a mid-sized minimalist galley medium tone wood floor eat-in kitchen design in Boston with an undermount sink, flat-panel cabinets, white cabinets, marble countertops, stainless steel appliances and an island
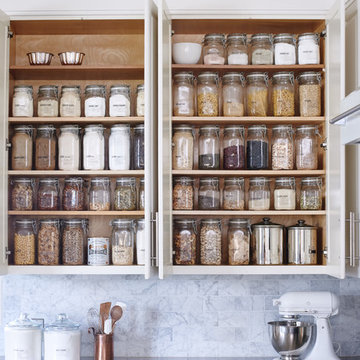
Example of a mid-sized classic u-shaped dark wood floor and brown floor eat-in kitchen design in San Francisco with an undermount sink, raised-panel cabinets, white cabinets, marble countertops, white backsplash, stone slab backsplash, stainless steel appliances and an island
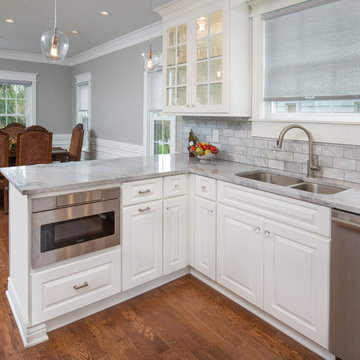
Example of a mid-sized classic u-shaped brown floor eat-in kitchen design in Columbus with a double-bowl sink, raised-panel cabinets, white cabinets, marble countertops, gray backsplash and stainless steel appliances
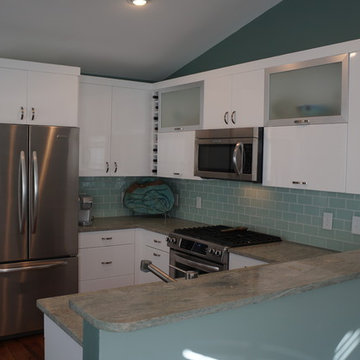
White high gloss cabinetry with green glass subway backsplash and green marble countertops
Eat-in kitchen - small modern u-shaped medium tone wood floor eat-in kitchen idea in Raleigh with an undermount sink, flat-panel cabinets, white cabinets, marble countertops, green backsplash, glass tile backsplash, stainless steel appliances and no island
Eat-in kitchen - small modern u-shaped medium tone wood floor eat-in kitchen idea in Raleigh with an undermount sink, flat-panel cabinets, white cabinets, marble countertops, green backsplash, glass tile backsplash, stainless steel appliances and no island
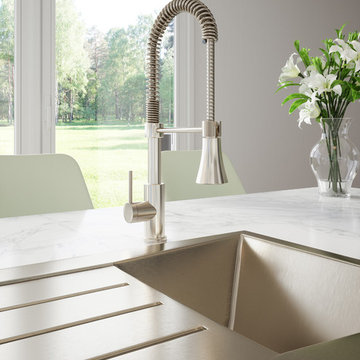
Mid-sized trendy single-wall medium tone wood floor and brown floor eat-in kitchen photo in Milwaukee with a single-bowl sink, shaker cabinets, marble countertops, white backsplash, ceramic backsplash, stainless steel appliances and an island
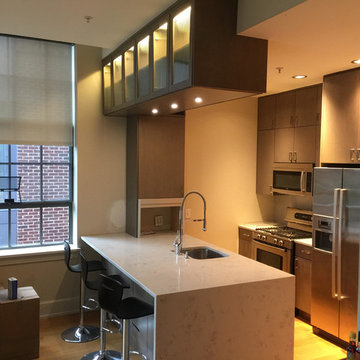
Small trendy galley medium tone wood floor and brown floor eat-in kitchen photo in DC Metro with an undermount sink, flat-panel cabinets, gray cabinets, marble countertops, stainless steel appliances and an island
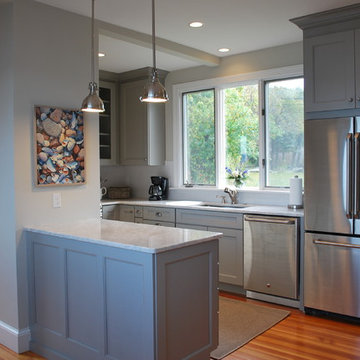
Example of a small transitional u-shaped dark wood floor open concept kitchen design in Boston with an undermount sink, recessed-panel cabinets, gray cabinets, marble countertops, white backsplash, subway tile backsplash, stainless steel appliances and no island
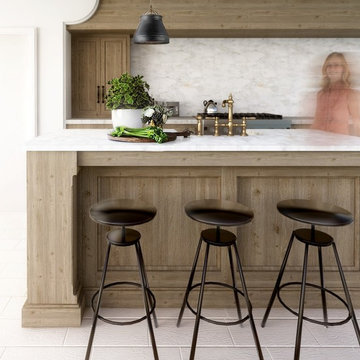
Eat-in kitchen - mid-sized transitional single-wall white floor eat-in kitchen idea in Miami with flat-panel cabinets, light wood cabinets, marble countertops, white backsplash, marble backsplash and an island
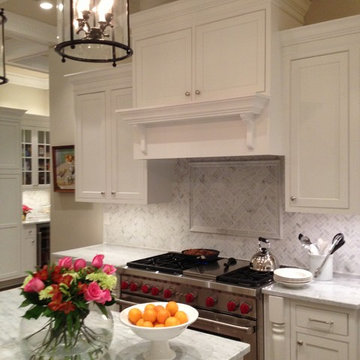
Large transitional l-shaped dark wood floor kitchen photo in Charleston with a farmhouse sink, beaded inset cabinets, white cabinets, marble countertops, white backsplash, subway tile backsplash, white appliances and an island
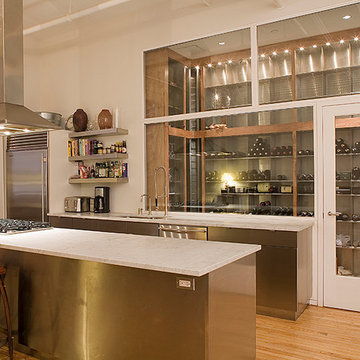
Josh Doyle
Inspiration for a mid-sized transitional galley medium tone wood floor open concept kitchen remodel in New York with an undermount sink, flat-panel cabinets, stainless steel cabinets, marble countertops, stainless steel appliances and an island
Inspiration for a mid-sized transitional galley medium tone wood floor open concept kitchen remodel in New York with an undermount sink, flat-panel cabinets, stainless steel cabinets, marble countertops, stainless steel appliances and an island
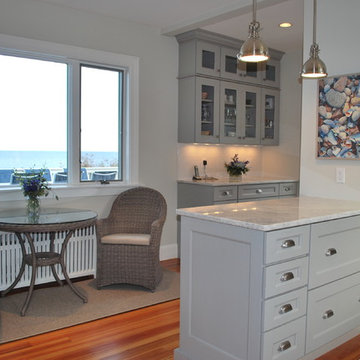
Inspiration for a mid-sized transitional dark wood floor open concept kitchen remodel in Boston with an undermount sink, recessed-panel cabinets, gray cabinets, marble countertops, white backsplash, subway tile backsplash, stainless steel appliances and an island
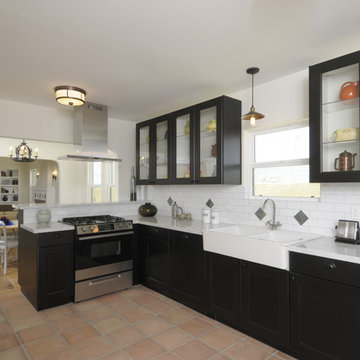
A total gut-to-the-studs and rebuild within the shell of a vintage 1931 Spanish bungalow in the Echo Park neighborhood of Los Angeles by Tim Braseth of ArtCraft Homes. Every space was reconfigured and the floorplan flipped to accommodate 3 bedrooms and 2 bathrooms, a dining room and expansive kitchen which opens out to a full backyard patio and deck with views of the L.A. skyline. Remodel by ArtCraft Homes. Staging by ArtCraft Collection. Photography by Larry Underhill.
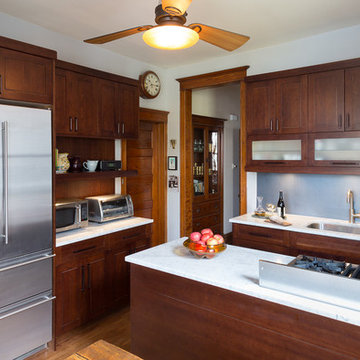
photography by Tyler Mallory tylermallory.com
Enclosed kitchen - small transitional u-shaped dark wood floor enclosed kitchen idea in Chicago with an undermount sink, dark wood cabinets, marble countertops, white backsplash, metal backsplash, stainless steel appliances and a peninsula
Enclosed kitchen - small transitional u-shaped dark wood floor enclosed kitchen idea in Chicago with an undermount sink, dark wood cabinets, marble countertops, white backsplash, metal backsplash, stainless steel appliances and a peninsula
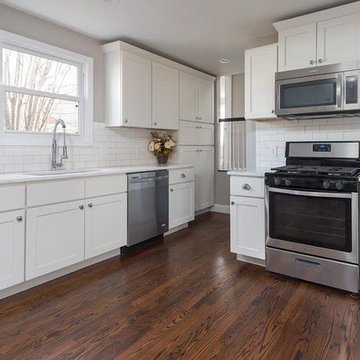
Mid-sized elegant u-shaped dark wood floor kitchen photo in St Louis with an undermount sink, white cabinets, marble countertops, white backsplash, subway tile backsplash and stainless steel appliances
Kitchen with Marble Countertops Ideas
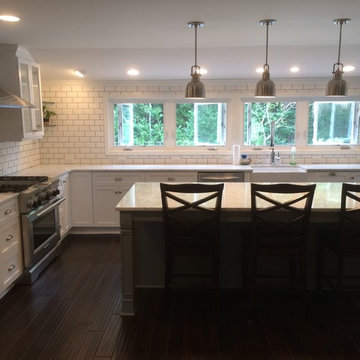
Jeff Fuchs
Inspiration for a large craftsman l-shaped dark wood floor and black floor open concept kitchen remodel in Raleigh with a farmhouse sink, shaker cabinets, white cabinets, marble countertops, white backsplash, subway tile backsplash, stainless steel appliances and an island
Inspiration for a large craftsman l-shaped dark wood floor and black floor open concept kitchen remodel in Raleigh with a farmhouse sink, shaker cabinets, white cabinets, marble countertops, white backsplash, subway tile backsplash, stainless steel appliances and an island
2





