Kitchen with Metallic Backsplash and Black Appliances Ideas
Refine by:
Budget
Sort by:Popular Today
141 - 160 of 2,588 photos
Item 1 of 3

Example of a large minimalist galley ceramic tile, gray floor and coffered ceiling eat-in kitchen design in Miami with a single-bowl sink, glass-front cabinets, black cabinets, granite countertops, metallic backsplash, marble backsplash, black appliances, an island and gray countertops
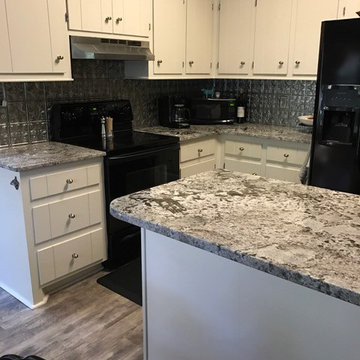
Bianco Antico Granite countertops feature a soft gray background with warm taupe or cream areas broken up with black or opaque quartzite flecks.
Transitional kitchen photo in Raleigh with an undermount sink, white cabinets, granite countertops, metallic backsplash, metal backsplash and black appliances
Transitional kitchen photo in Raleigh with an undermount sink, white cabinets, granite countertops, metallic backsplash, metal backsplash and black appliances
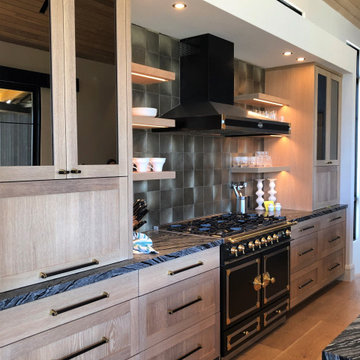
Show-stopper oak kitchen with vibrant tile and counter top selections.
Example of a mid-sized trendy galley medium tone wood floor, brown floor and wood ceiling open concept kitchen design in Other with a single-bowl sink, shaker cabinets, light wood cabinets, metallic backsplash, black appliances, an island and black countertops
Example of a mid-sized trendy galley medium tone wood floor, brown floor and wood ceiling open concept kitchen design in Other with a single-bowl sink, shaker cabinets, light wood cabinets, metallic backsplash, black appliances, an island and black countertops
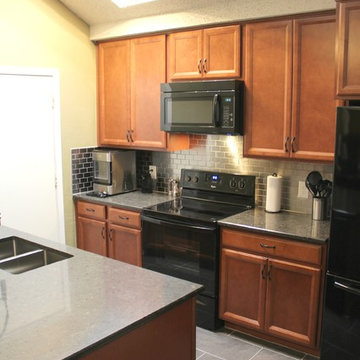
Eat-in kitchen - small industrial galley porcelain tile and gray floor eat-in kitchen idea in Dallas with an undermount sink, recessed-panel cabinets, medium tone wood cabinets, quartz countertops, metallic backsplash, metal backsplash, black appliances and a peninsula
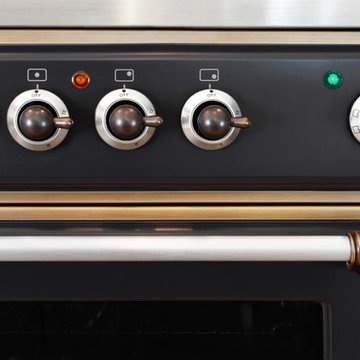
Mid-sized elegant medium tone wood floor kitchen photo in New York with recessed-panel cabinets, white cabinets, metallic backsplash, porcelain backsplash, black appliances and an island
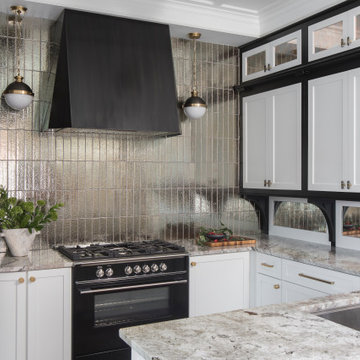
Example of a small tuscan medium tone wood floor and brown floor eat-in kitchen design in St Louis with an undermount sink, shaker cabinets, white cabinets, granite countertops, metallic backsplash, ceramic backsplash, black appliances, a peninsula and brown countertops
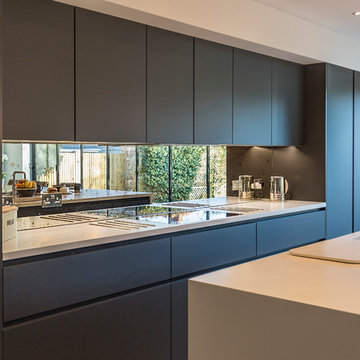
IMPRESSIVE ANTIQUE MIRROR SPLASHBACK
But the biggest 'wow' factor in this Kitchen is undoubtedly the dazzling Antique Mirror Glass Splashback, with its distinctive distressed vintage look. It's no short of spectacular and certainly works as a strong focal point. The reflective layer is the perfect tie between the contemporary and the vintage look. Moreover, the splashback has been toughened for extra safety because it has been positioned next to a heat source.
Mrs T Photography
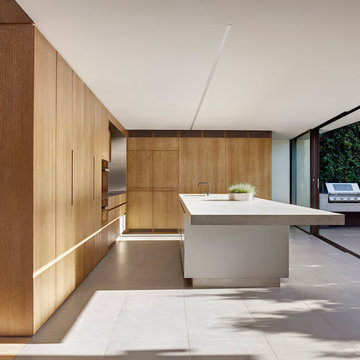
Floor to ceiling stained American Oak kitchen, featuring concrete island benchtop, stainless steel cooking alcove with concealed doors and fully integrated appliances.
Design: Nobbs Radford Architects
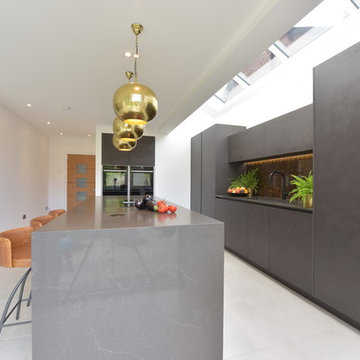
Central photography
Inspiration for a mid-sized contemporary porcelain tile and white floor open concept kitchen remodel in Manchester with an undermount sink, flat-panel cabinets, gray cabinets, quartzite countertops, metallic backsplash, glass sheet backsplash, black appliances, an island and gray countertops
Inspiration for a mid-sized contemporary porcelain tile and white floor open concept kitchen remodel in Manchester with an undermount sink, flat-panel cabinets, gray cabinets, quartzite countertops, metallic backsplash, glass sheet backsplash, black appliances, an island and gray countertops
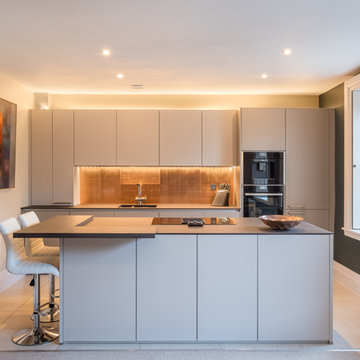
Lisa lodwig
Inspiration for a mid-sized contemporary galley white floor kitchen remodel in Gloucestershire with flat-panel cabinets, gray cabinets, metallic backsplash, black appliances and an island
Inspiration for a mid-sized contemporary galley white floor kitchen remodel in Gloucestershire with flat-panel cabinets, gray cabinets, metallic backsplash, black appliances and an island
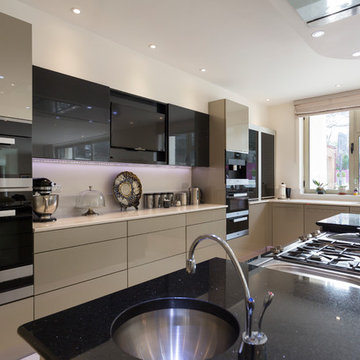
Tony timmington
Example of a large trendy u-shaped marble floor open concept kitchen design in London with a double-bowl sink, granite countertops, metallic backsplash, glass sheet backsplash, black appliances, a peninsula and black cabinets
Example of a large trendy u-shaped marble floor open concept kitchen design in London with a double-bowl sink, granite countertops, metallic backsplash, glass sheet backsplash, black appliances, a peninsula and black cabinets
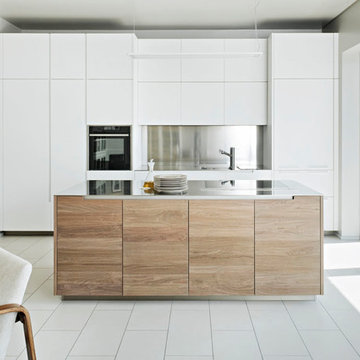
Germano Borrelli Photo
Open concept kitchen - mid-sized contemporary single-wall white floor open concept kitchen idea in Milan with flat-panel cabinets, white cabinets, stainless steel countertops, metallic backsplash, black appliances and an island
Open concept kitchen - mid-sized contemporary single-wall white floor open concept kitchen idea in Milan with flat-panel cabinets, white cabinets, stainless steel countertops, metallic backsplash, black appliances and an island
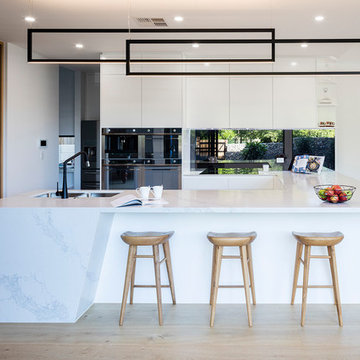
Modern style kitchen with clean lines
Example of a mid-sized trendy u-shaped light wood floor and beige floor open concept kitchen design in Brisbane with a double-bowl sink, white cabinets, quartzite countertops, metallic backsplash, mirror backsplash, black appliances, no island, white countertops and flat-panel cabinets
Example of a mid-sized trendy u-shaped light wood floor and beige floor open concept kitchen design in Brisbane with a double-bowl sink, white cabinets, quartzite countertops, metallic backsplash, mirror backsplash, black appliances, no island, white countertops and flat-panel cabinets
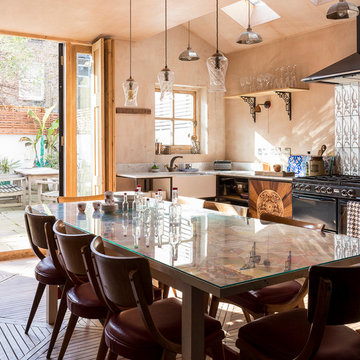
Chris Snook
Eclectic l-shaped light wood floor eat-in kitchen photo in London with a farmhouse sink, flat-panel cabinets, medium tone wood cabinets, marble countertops, metallic backsplash, black appliances and no island
Eclectic l-shaped light wood floor eat-in kitchen photo in London with a farmhouse sink, flat-panel cabinets, medium tone wood cabinets, marble countertops, metallic backsplash, black appliances and no island
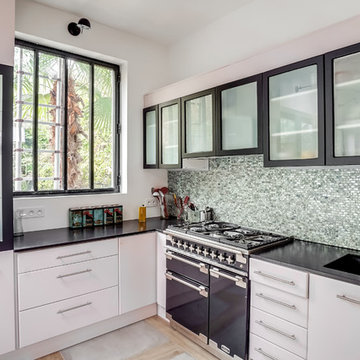
Vue de la cuisine sans l'îlot central.
Le plan de travail est en granit noir du Zimbabwe, finition cuir/flammé.
La crédence est une mosaïque de nacre naturelle.
L'évier est en inox et encastré sous le plan de travail pour faciliter l'entretien.
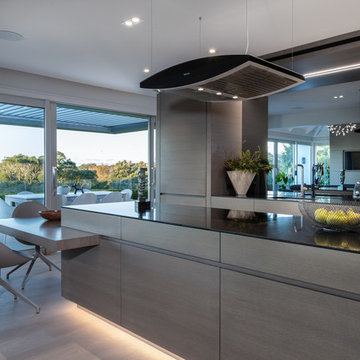
Mike Holman
Eat-in kitchen - large contemporary galley medium tone wood floor and brown floor eat-in kitchen idea in Auckland with a drop-in sink, flat-panel cabinets, gray cabinets, marble countertops, metallic backsplash, mirror backsplash, black appliances, an island and black countertops
Eat-in kitchen - large contemporary galley medium tone wood floor and brown floor eat-in kitchen idea in Auckland with a drop-in sink, flat-panel cabinets, gray cabinets, marble countertops, metallic backsplash, mirror backsplash, black appliances, an island and black countertops
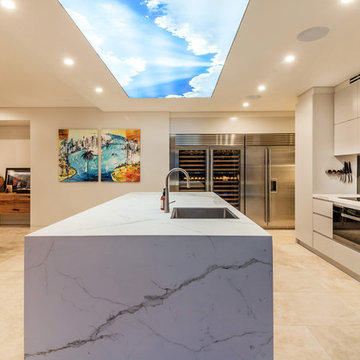
Trendy beige floor open concept kitchen photo in Sydney with a single-bowl sink, flat-panel cabinets, beige cabinets, metallic backsplash, mirror backsplash, black appliances, an island and beige countertops
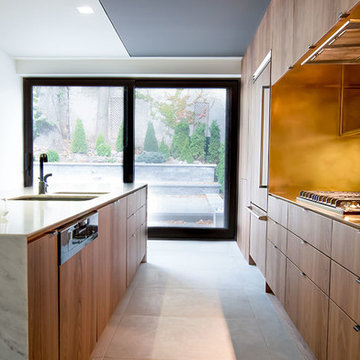
Resolutely contemporary, this galley kitchen is radiantly beautiful. The walnut veneer cabinets and the built-in appliances are fully integrated into the wall to create a clean and slick effect. In this block, the only breach is found at the stove, where the horizontal and vertical surfaces are veneered with a brass sheet. This particular treatment definitely brings uniqueness and originality to the kitchen. The marble-like quartz countertop enlightens the room, while giving it a touch of elegance. In addition, the dark gray color of the ceiling emphasizes the kitchen zone in the space and creates a strong contrast that makes this kitchen, even more unique. Finally, the walnut veneer found on other storage units around the kitchen shows us the attention to detail and the unification of all the different zones, sought by the designer
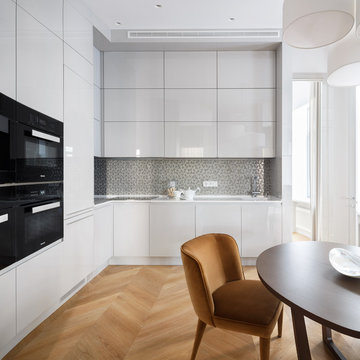
студия TS Design | Тарас Безруков и Стас Самкович
Eat-in kitchen - mid-sized contemporary l-shaped light wood floor eat-in kitchen idea in Moscow with an undermount sink, flat-panel cabinets, white cabinets, black appliances, quartzite countertops, metallic backsplash, mosaic tile backsplash and no island
Eat-in kitchen - mid-sized contemporary l-shaped light wood floor eat-in kitchen idea in Moscow with an undermount sink, flat-panel cabinets, white cabinets, black appliances, quartzite countertops, metallic backsplash, mosaic tile backsplash and no island
Kitchen with Metallic Backsplash and Black Appliances Ideas
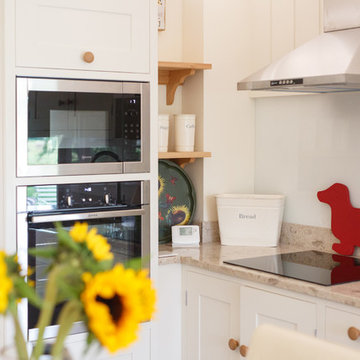
Located in the midst of the beautiful Suffolk countryside, Letheringham Mill House & Cottages are an award winning (Visit England), dog friendly holiday destination. Previously in a dilapidated state, the current owners bravely undertook a complete make-over of the main house, as well as transforming other buildings on the grounds into luxury holiday cottages.
Luxmoore & Co were commissioned to design and make furniture for a number of rooms within the main house, as well as other furniture for the cottages. This included several bespoke kitchens, custom made window seats with storage, study furniture, vanity cabinets and fitted wardrobes. We thoroughly enjoyed this project and all its complexities, working closely with the client, their builders, electricians, plumbers and other contractors. The end result, we hope you will agree, is simply stunning.
8





