Kitchen with Metallic Backsplash Ideas
Refine by:
Budget
Sort by:Popular Today
281 - 300 of 4,117 photos
Item 1 of 3
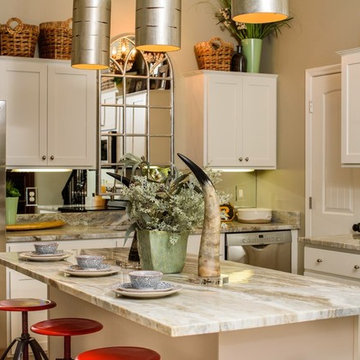
Mid-sized trendy l-shaped light wood floor and beige floor eat-in kitchen photo in New Orleans with a double-bowl sink, white cabinets, granite countertops, stainless steel appliances, an island, metallic backsplash, mirror backsplash and shaker cabinets
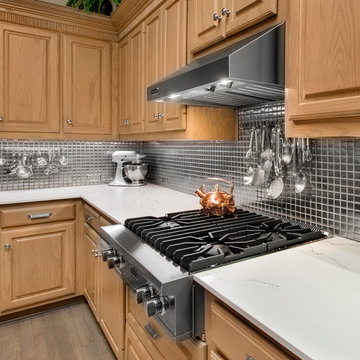
Versatile Imaging
Inspiration for a mid-sized transitional l-shaped medium tone wood floor open concept kitchen remodel in Dallas with a double-bowl sink, beaded inset cabinets, medium tone wood cabinets, quartzite countertops, metallic backsplash, metal backsplash, stainless steel appliances, a peninsula and white countertops
Inspiration for a mid-sized transitional l-shaped medium tone wood floor open concept kitchen remodel in Dallas with a double-bowl sink, beaded inset cabinets, medium tone wood cabinets, quartzite countertops, metallic backsplash, metal backsplash, stainless steel appliances, a peninsula and white countertops
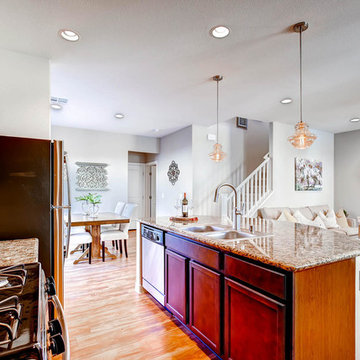
Virtuance
Inspiration for a small timeless l-shaped vinyl floor eat-in kitchen remodel in Las Vegas with an undermount sink, recessed-panel cabinets, medium tone wood cabinets, granite countertops, metallic backsplash, ceramic backsplash, stainless steel appliances and an island
Inspiration for a small timeless l-shaped vinyl floor eat-in kitchen remodel in Las Vegas with an undermount sink, recessed-panel cabinets, medium tone wood cabinets, granite countertops, metallic backsplash, ceramic backsplash, stainless steel appliances and an island
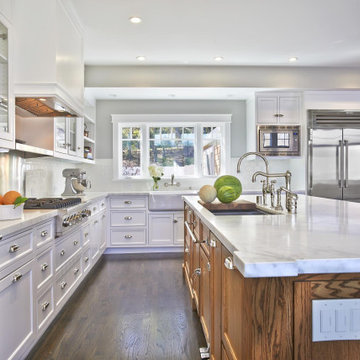
Example of a trendy coffered ceiling kitchen design in San Francisco with glass-front cabinets, medium tone wood cabinets, metallic backsplash, stainless steel appliances and white countertops
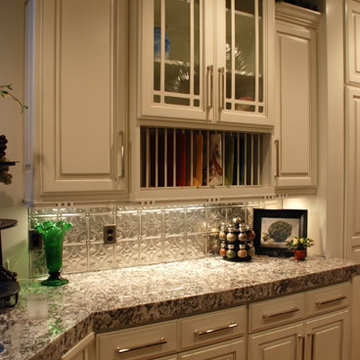
Mid-sized transitional u-shaped light wood floor enclosed kitchen photo in Salt Lake City with raised-panel cabinets, white cabinets, granite countertops, metallic backsplash, ceramic backsplash, stainless steel appliances and no island
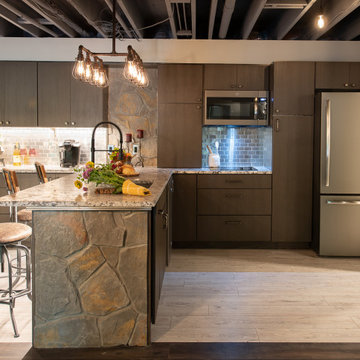
Style aesthetic that combines earthy, industrial, rustic and cozy elements. Kitchen cabinetry, small cooktop, combination microwave/convection and refrigerator are all located along one wall, including a beverage center. The peninsula houses the sink and dishwasher creating a fully functional kitchen and counter-top height seating area.
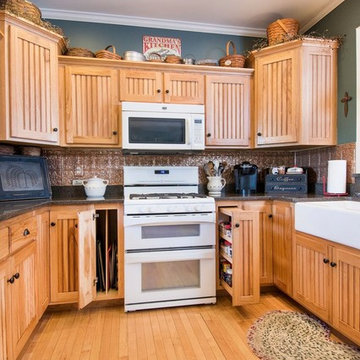
Example of a mid-sized mountain style u-shaped light wood floor and brown floor eat-in kitchen design in Cincinnati with a farmhouse sink, recessed-panel cabinets, light wood cabinets, granite countertops, metallic backsplash, ceramic backsplash, white appliances, a peninsula and gray countertops
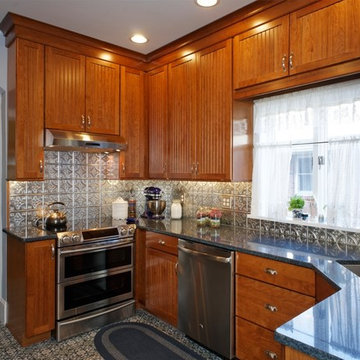
I photographed this project myself. Kraftmaid cabinetry, wall that was formerly the back wall of house divides Kitchen from bar in Dining Room. Although we could not remove the wall, we were able to open the former window opening to the floor, and make the counter top continuous from kitchen to bar.
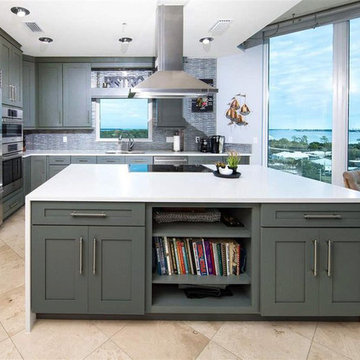
The Klein condo is a penthouse unit overlooking the beautiful back bay of Orange Beach, AL. The original kitchen was put in by the developer and lacked a wow factor as well as the organization and functionality that the Klein's desired to fit their cooking and entertaining needs. The right side of the kitchen is a wall of floor to ceiling windows that bring in the beautiful scenery of the bay. It was important to the client to create a kitchen that would enhance and compliment the water view rather than distract from it. We chose the Bristol door, a wide stile shaker, because of it's clean and simple lines. Wellborn's Willow paint served as the perfect compliment to the cool blue tones from the bay view that poured into the kitchen. We made sure to use every inch of space for functional storage; from a lazy susan in the tight left corner, to a tall pull-out cabinet left of the fridge, to custom fitting a cabinet front all the way to the angled wall on the right side of the kitchen. Mrs. Klein wanted a large smooth surface for baking, so we created a double-sided island that gave her a 50" deep smooth countertop with waterfall ends. The Klein's also wanted to incorporate a large wet bar near the kitchen to use for entertaining and display. We used the same finishes and moldings, but added some glass doors and glass shelves to reflect the water views. The bar includes two spice rack pull-outs that are used for liquor bottle storage. This renovation transformed the Klein's drab, builder level kitchen into a custom, highly functional kitchen & bar that harmonizes with the beautiful bay views that encompass it.
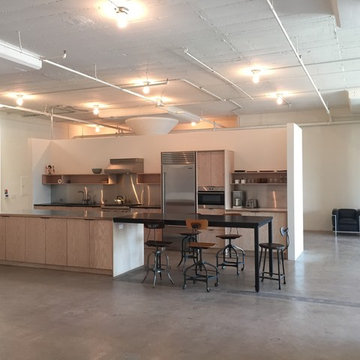
Eat-in kitchen - small contemporary galley concrete floor and gray floor eat-in kitchen idea in Los Angeles with a single-bowl sink, flat-panel cabinets, light wood cabinets, concrete countertops, metallic backsplash, metal backsplash, stainless steel appliances and an island
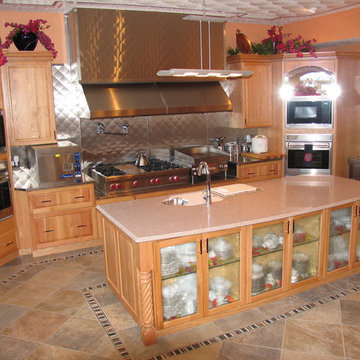
Extremely large, traditional oak kitchen, featuring all professional & commercial high end appliances, a large prep island with lighted display front, custom made 30 foot long custom bar-height table with seating for 18 people. Lutz
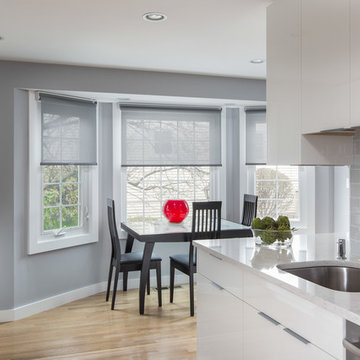
This glam kitchen features Executive Cabinetry's Lineare Cucina high gloss Modello slab doors, paneled appliances, and cabinetry conveniences like toe-kick drawers and even a bread box! The use of two different backsplash tiles adds texture to the space and also defines entertaining vs work areas. Countertops are Karis by LG Viatera
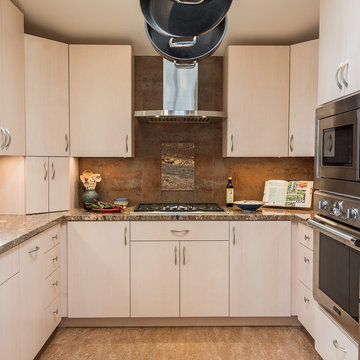
Meredith Gilardoni Photography
Small trendy u-shaped linoleum floor and orange floor enclosed kitchen photo in San Francisco with an undermount sink, flat-panel cabinets, light wood cabinets, granite countertops, metallic backsplash, porcelain backsplash, stainless steel appliances and no island
Small trendy u-shaped linoleum floor and orange floor enclosed kitchen photo in San Francisco with an undermount sink, flat-panel cabinets, light wood cabinets, granite countertops, metallic backsplash, porcelain backsplash, stainless steel appliances and no island
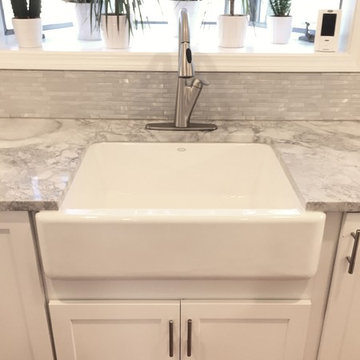
Diamond Wallace Maple White Paint
Small transitional u-shaped light wood floor enclosed kitchen photo in Chicago with a farmhouse sink, shaker cabinets, white cabinets, granite countertops, metallic backsplash, mosaic tile backsplash, white appliances and no island
Small transitional u-shaped light wood floor enclosed kitchen photo in Chicago with a farmhouse sink, shaker cabinets, white cabinets, granite countertops, metallic backsplash, mosaic tile backsplash, white appliances and no island
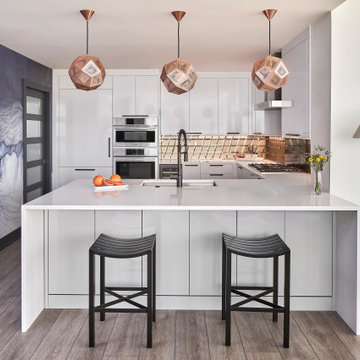
© Lassiter Photography | ReVisionCharlotte.com
Example of a mid-sized trendy u-shaped vinyl floor and gray floor open concept kitchen design in Charlotte with an undermount sink, flat-panel cabinets, white cabinets, quartz countertops, metallic backsplash, glass tile backsplash, stainless steel appliances, a peninsula and white countertops
Example of a mid-sized trendy u-shaped vinyl floor and gray floor open concept kitchen design in Charlotte with an undermount sink, flat-panel cabinets, white cabinets, quartz countertops, metallic backsplash, glass tile backsplash, stainless steel appliances, a peninsula and white countertops
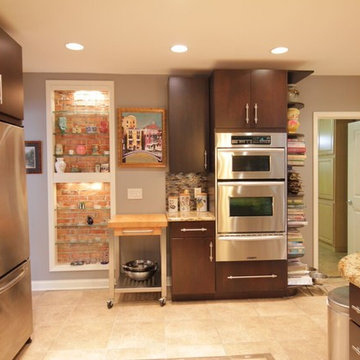
Mid-sized minimalist u-shaped beige floor and ceramic tile open concept kitchen photo in Columbus with a drop-in sink, flat-panel cabinets, brown cabinets, granite countertops, glass tile backsplash, stainless steel appliances, an island and metallic backsplash
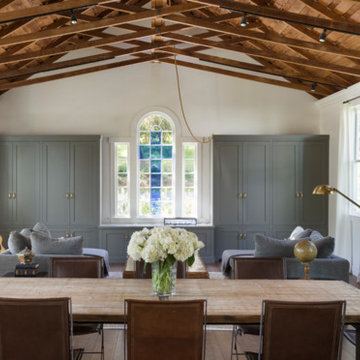
Inspiration for a mid-sized transitional u-shaped dark wood floor and beige floor eat-in kitchen remodel in San Francisco with a farmhouse sink, raised-panel cabinets, white cabinets, soapstone countertops, metallic backsplash, matchstick tile backsplash, stainless steel appliances and an island
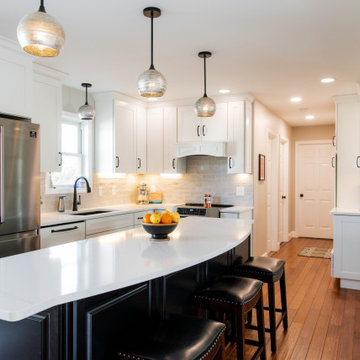
This kitchen had a boring builder grade kitchen. There was not too much we could do to change the layout, but we did want to open up the space so we opened up the wall between the dining room and kitchen. Then we extended the wall between the patio door and window to give it more space since we lost the other wall. The end result is open, bright and very updated AND the kitty loves it too!
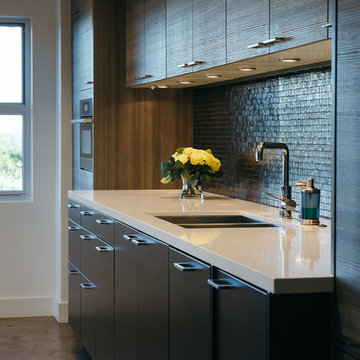
Renovation of loft kitchen designed by Cheryl Carpenter of Poggenpohl, who collaborated with interior designer Darin Brooks of Brooks Design Works.
Joseph Nance Photography
Kitchen with Metallic Backsplash Ideas
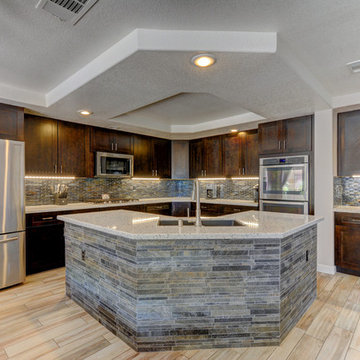
David Filippi
Large trendy u-shaped porcelain tile eat-in kitchen photo in Las Vegas with an undermount sink, shaker cabinets, brown cabinets, quartzite countertops, metallic backsplash, metal backsplash, stainless steel appliances and an island
Large trendy u-shaped porcelain tile eat-in kitchen photo in Las Vegas with an undermount sink, shaker cabinets, brown cabinets, quartzite countertops, metallic backsplash, metal backsplash, stainless steel appliances and an island
15





