Kitchen with Metallic Backsplash Ideas
Refine by:
Budget
Sort by:Popular Today
121 - 140 of 8,315 photos
Item 1 of 3
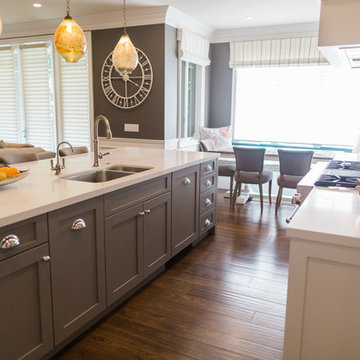
Inspiration for a large transitional l-shaped medium tone wood floor open concept kitchen remodel in San Francisco with an undermount sink, shaker cabinets, white cabinets, quartz countertops, metallic backsplash, metal backsplash, stainless steel appliances and an island
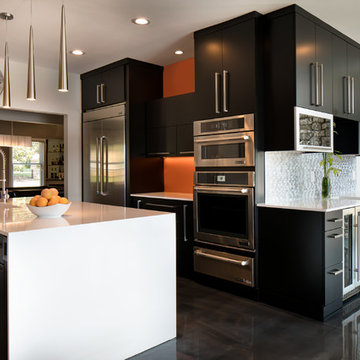
Winner of the 2016 NARI Charlotte Chapter Contractor of the Year Award for Best Residential Kitchen from $100,001-$150,000 and Best of Show.
© Deborah Scannell Photography.
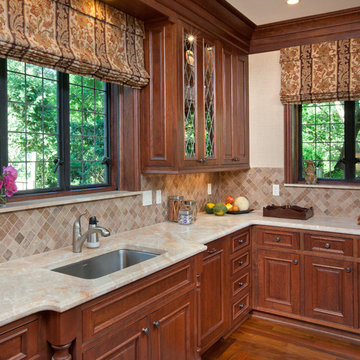
J E Evans
Large cottage l-shaped medium tone wood floor kitchen photo in Columbus with an undermount sink, beaded inset cabinets, medium tone wood cabinets, marble countertops, metallic backsplash, stone tile backsplash, stainless steel appliances and an island
Large cottage l-shaped medium tone wood floor kitchen photo in Columbus with an undermount sink, beaded inset cabinets, medium tone wood cabinets, marble countertops, metallic backsplash, stone tile backsplash, stainless steel appliances and an island
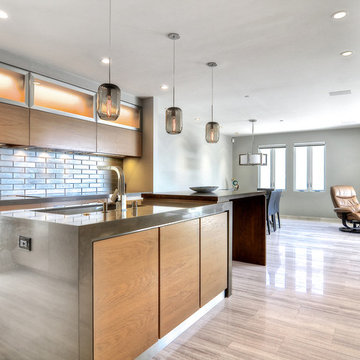
Haisa Marble Tiles come in a wide range of finishes, shapes, and sizes of tiles to fit your needs. Tez also stocks coordinating mosaic patterns, and large slab formats to finish the look.
Tez Marble, Burlingame Ca
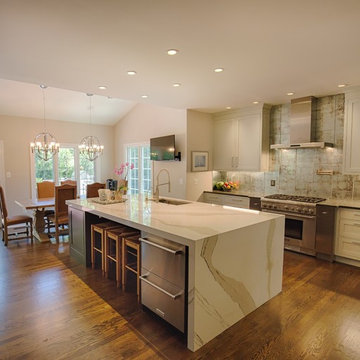
Amendolara Photography
Large transitional l-shaped medium tone wood floor and brown floor open concept kitchen photo in DC Metro with an undermount sink, quartz countertops, an island, shaker cabinets, gray cabinets, stainless steel appliances, metallic backsplash, metal backsplash and white countertops
Large transitional l-shaped medium tone wood floor and brown floor open concept kitchen photo in DC Metro with an undermount sink, quartz countertops, an island, shaker cabinets, gray cabinets, stainless steel appliances, metallic backsplash, metal backsplash and white countertops
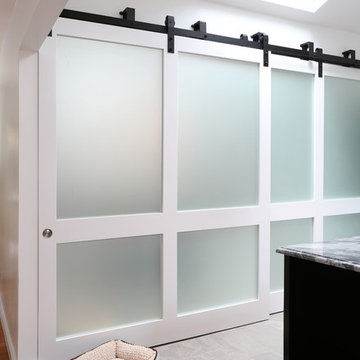
Efficient, functional and yet distinctive, the rolling barn doors bounce natural light into the kitchen from the skylight above while hiding the pantry clutter.Tom Grimes Photography
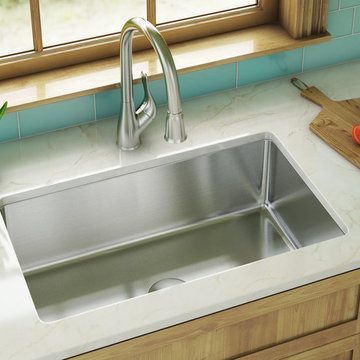
PRODUCT DESCRIPTION
Stainless Steel Sink SERIES | Model: KSN-3018-R25
Undermount Single Bowl 18 gauge Stainless Steel Kitchen Sink
Kitchen pantry - large modern kitchen pantry idea in DC Metro with a single-bowl sink, metallic backsplash and stainless steel appliances
Kitchen pantry - large modern kitchen pantry idea in DC Metro with a single-bowl sink, metallic backsplash and stainless steel appliances
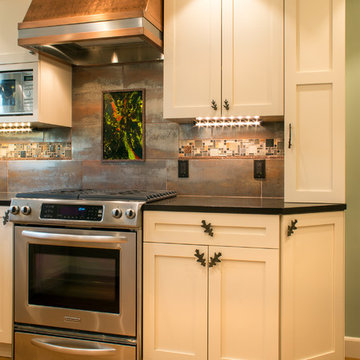
A custom copper hood and fused glass tile personalize this kitchen
Example of a small u-shaped bamboo floor enclosed kitchen design in San Francisco with a farmhouse sink, shaker cabinets, beige cabinets, quartzite countertops, metallic backsplash, glass tile backsplash, stainless steel appliances and no island
Example of a small u-shaped bamboo floor enclosed kitchen design in San Francisco with a farmhouse sink, shaker cabinets, beige cabinets, quartzite countertops, metallic backsplash, glass tile backsplash, stainless steel appliances and no island
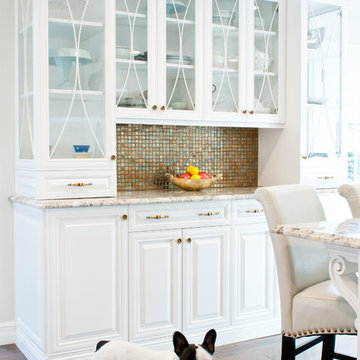
Example of a large transitional u-shaped dark wood floor eat-in kitchen design in New York with an undermount sink, beaded inset cabinets, white cabinets, granite countertops, metallic backsplash, mosaic tile backsplash, stainless steel appliances and an island
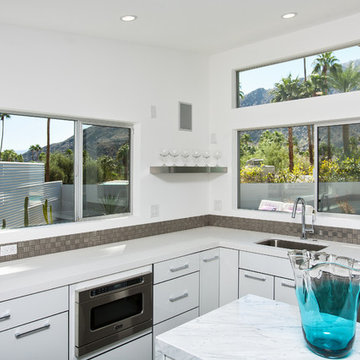
Kitchen
Lance Gerber, Nuvue Interactive, LLC
Inspiration for a large 1950s u-shaped porcelain tile open concept kitchen remodel in Other with an undermount sink, flat-panel cabinets, white cabinets, quartz countertops, metallic backsplash, metal backsplash, stainless steel appliances and an island
Inspiration for a large 1950s u-shaped porcelain tile open concept kitchen remodel in Other with an undermount sink, flat-panel cabinets, white cabinets, quartz countertops, metallic backsplash, metal backsplash, stainless steel appliances and an island
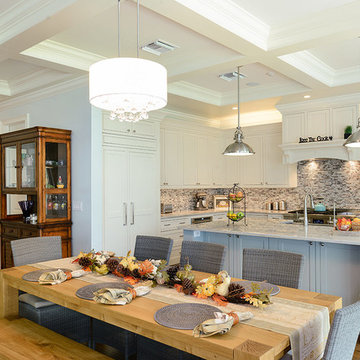
The Himalayan salt wall is a great conversation piece from he dining area. It also will help purify the air in the home. Notice no backsplash plugs, thats because we hide them so that you can enjoy your whole backsplash.
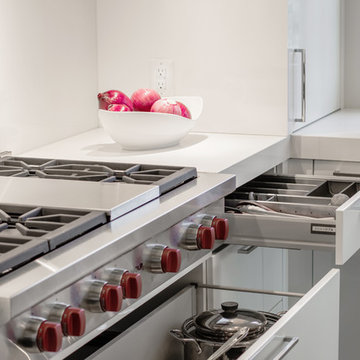
Arlington, Virginia Modern Kitchen and Bathroom
#JenniferGilmer
http://www.gilmerkitchens.com/
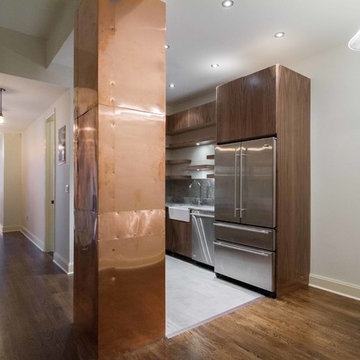
Copper clad column and walnut kitchen right before move in.
Photo by Andreas Serna
Example of a small trendy u-shaped porcelain tile and beige floor eat-in kitchen design in New York with a farmhouse sink, flat-panel cabinets, dark wood cabinets, quartz countertops, metallic backsplash, metal backsplash, stainless steel appliances and no island
Example of a small trendy u-shaped porcelain tile and beige floor eat-in kitchen design in New York with a farmhouse sink, flat-panel cabinets, dark wood cabinets, quartz countertops, metallic backsplash, metal backsplash, stainless steel appliances and no island
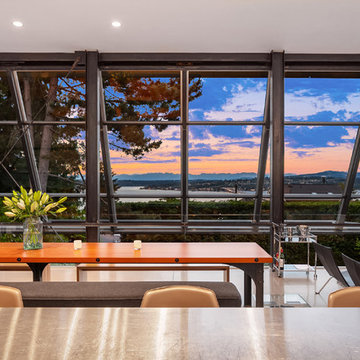
matthew gallant
Inspiration for a huge modern single-wall concrete floor and gray floor open concept kitchen remodel in Seattle with an integrated sink, flat-panel cabinets, stainless steel cabinets, stainless steel countertops, metallic backsplash, metal backsplash, stainless steel appliances, an island and gray countertops
Inspiration for a huge modern single-wall concrete floor and gray floor open concept kitchen remodel in Seattle with an integrated sink, flat-panel cabinets, stainless steel cabinets, stainless steel countertops, metallic backsplash, metal backsplash, stainless steel appliances, an island and gray countertops
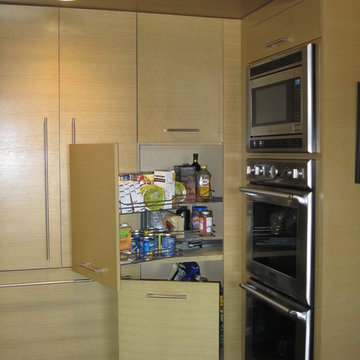
The space between the built-in Wolf and Subzero appliances is filled with stacked pullout corner storage units.
Example of a mid-sized trendy l-shaped concrete floor eat-in kitchen design in Other with an undermount sink, flat-panel cabinets, quartz countertops, metallic backsplash, metal backsplash, paneled appliances, medium tone wood cabinets and a peninsula
Example of a mid-sized trendy l-shaped concrete floor eat-in kitchen design in Other with an undermount sink, flat-panel cabinets, quartz countertops, metallic backsplash, metal backsplash, paneled appliances, medium tone wood cabinets and a peninsula
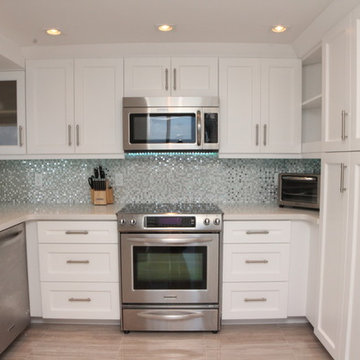
Photographer: Paul Stoppi
Example of a mid-sized trendy u-shaped enclosed kitchen design in Miami with an undermount sink, raised-panel cabinets, white cabinets, quartz countertops, mosaic tile backsplash, stainless steel appliances, no island and metallic backsplash
Example of a mid-sized trendy u-shaped enclosed kitchen design in Miami with an undermount sink, raised-panel cabinets, white cabinets, quartz countertops, mosaic tile backsplash, stainless steel appliances, no island and metallic backsplash
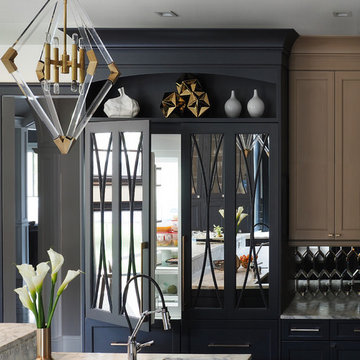
Example of a large transitional u-shaped eat-in kitchen design in New York with an undermount sink, recessed-panel cabinets, quartzite countertops, mirror backsplash, an island, paneled appliances, blue cabinets and metallic backsplash
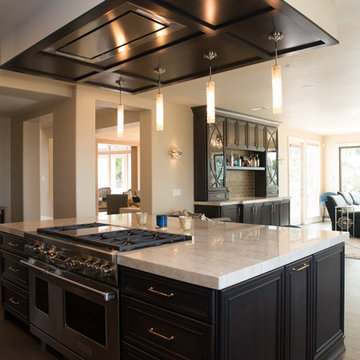
An outdated oak kitchen with panorama views was in desperate need of a remodel for this working family of 5. An inspiration picture with mirrored panels was the take off point for this sophisticated mirror and curved mullion cabinet design. The fridge and freezer are a focal point hidden behind beautiful wood panels and flanked by 5' tall mirrored pantries. Additional storage sets on the counter and acts as the focal point upon entry from the front of the house. New French doors open up where a window once resided, and new windows over the sink reach down to the countertop. A flushmount ceiling hood for the island cooktop disappears into a floating soffit paneled in matching wood. Pendants drip down to anchor the space. A large 66" x 120" island provides ample prep and entertaining space. The bar provides additional entertaining space, which the family does often, hosting up to 100 guests at a time. A cantina door was added at the end of the room, opening up the living and dining space out to the pool deck. Brushed brass faucets, fixtures, and accents add polish and sparkle.
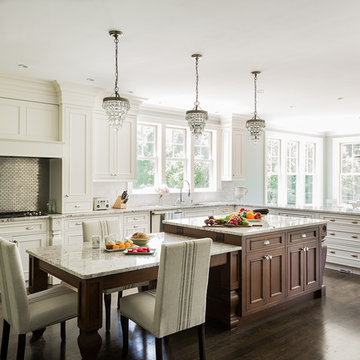
Michael Lee Photography
Example of a large classic l-shaped dark wood floor eat-in kitchen design in Boston with beaded inset cabinets, white cabinets, metallic backsplash, paneled appliances, an island and an undermount sink
Example of a large classic l-shaped dark wood floor eat-in kitchen design in Boston with beaded inset cabinets, white cabinets, metallic backsplash, paneled appliances, an island and an undermount sink
Kitchen with Metallic Backsplash Ideas
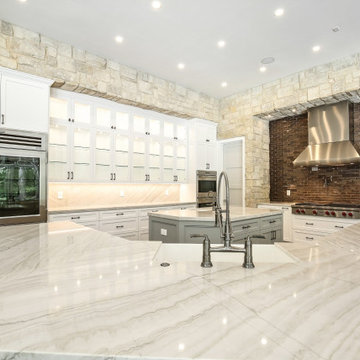
A wonderful combination of natural tones with the White and gray cabinets, The kitchen depicted a large space to work and serving area, 2 Dishwasher, and a great cooking area. One of the Best Transition styles.
7





