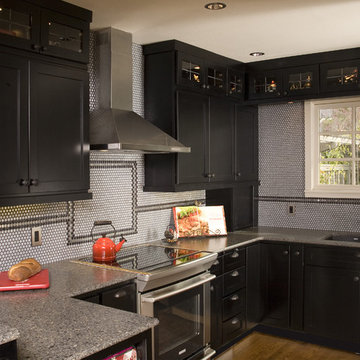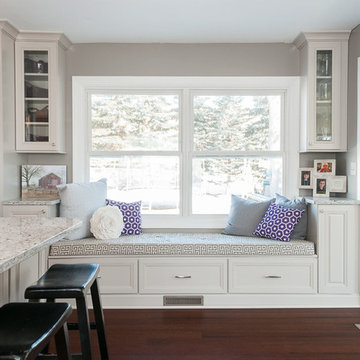Kitchen with Mosaic Tile Backsplash and a Peninsula Ideas
Refine by:
Budget
Sort by:Popular Today
81 - 100 of 6,111 photos
Item 1 of 3
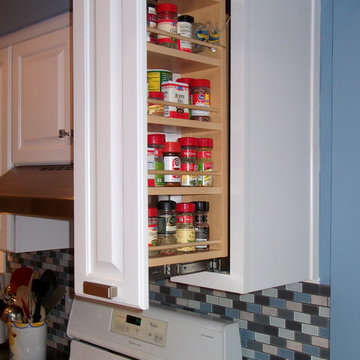
Cabinets by Bertch Kitchens+, Standford door with white finish, matte Blue Pearl Granite
Enclosed kitchen - mid-sized traditional single-wall medium tone wood floor enclosed kitchen idea in Other with a single-bowl sink, raised-panel cabinets, white cabinets, granite countertops, blue backsplash, mosaic tile backsplash, white appliances and a peninsula
Enclosed kitchen - mid-sized traditional single-wall medium tone wood floor enclosed kitchen idea in Other with a single-bowl sink, raised-panel cabinets, white cabinets, granite countertops, blue backsplash, mosaic tile backsplash, white appliances and a peninsula
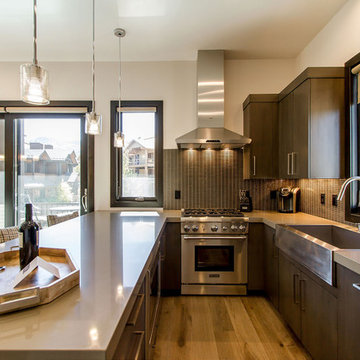
Small mid-century modern l-shaped light wood floor and beige floor eat-in kitchen photo in Salt Lake City with a farmhouse sink, flat-panel cabinets, dark wood cabinets, solid surface countertops, brown backsplash, mosaic tile backsplash, stainless steel appliances and a peninsula
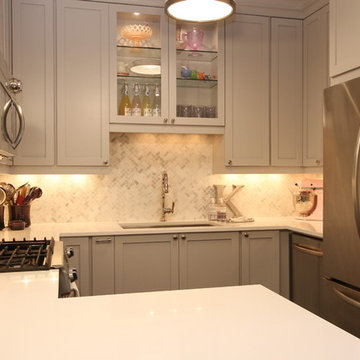
photo credits M. Vaughn
Eat-in kitchen - small transitional u-shaped dark wood floor eat-in kitchen idea in Chicago with a single-bowl sink, gray cabinets, quartz countertops, mosaic tile backsplash, stainless steel appliances and a peninsula
Eat-in kitchen - small transitional u-shaped dark wood floor eat-in kitchen idea in Chicago with a single-bowl sink, gray cabinets, quartz countertops, mosaic tile backsplash, stainless steel appliances and a peninsula
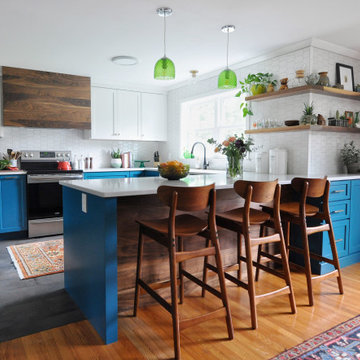
Example of a mid-sized eclectic galley porcelain tile and gray floor open concept kitchen design in Other with a farmhouse sink, shaker cabinets, white cabinets, quartz countertops, white backsplash, mosaic tile backsplash, stainless steel appliances, a peninsula and white countertops
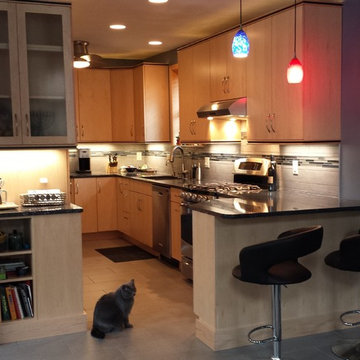
http://nationalkitchenandbath.com This transitional kitchen balances the traditional details of the home with the more contemporary style of the homeowner. The Brookhaven cabinetry features the Vista door style with the natural maple finish. The black trim above and below the wall cabinets adds a nice detail.
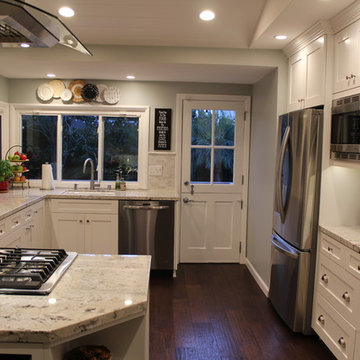
Eat-in kitchen - large coastal u-shaped dark wood floor eat-in kitchen idea in San Luis Obispo with an undermount sink, recessed-panel cabinets, white cabinets, granite countertops, gray backsplash, mosaic tile backsplash, stainless steel appliances and a peninsula
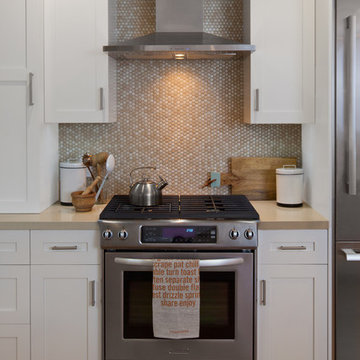
Mid-sized transitional u-shaped medium tone wood floor and brown floor enclosed kitchen photo in San Francisco with a farmhouse sink, shaker cabinets, white cabinets, quartz countertops, beige backsplash, mosaic tile backsplash, stainless steel appliances, a peninsula and beige countertops
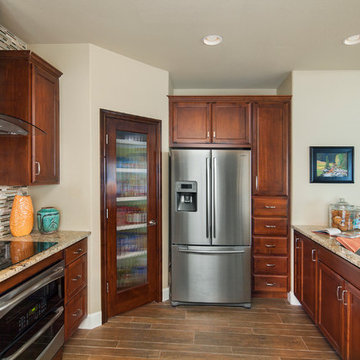
The ribbed glass door adds a great detail to the pantry. Glass tiles are taken to the ceiling to create a vertical accent. Lowering the bar to counter height really opened up the room. Tre Dunham with Fine Focus Photography
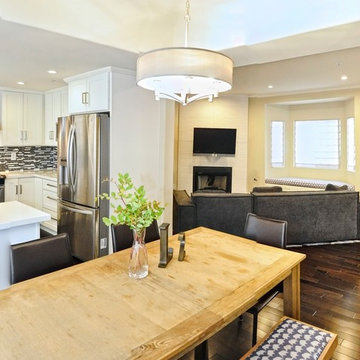
This was a remodeled kitchen from ground up. From taking out the dated floor tiles to making the ceiling higher. We gave this client the best use of storage space, now they have double what they use to. Since it's not a huge space we wanted the kitchen to feel lighter and brighter so we installed white cabinets and white quartz counter tops giving the kitchen a airy feeling. We paired it with a more masculine tile selection with blues, blacks, and whites to give this kitchen a more balanced/homey look for him and her. To twist the looks we brought in a more transitional, but yet modern/contemporary, stainless farmers sink. The home owners couldn't be happier with the results!
Roman Sebek Photography
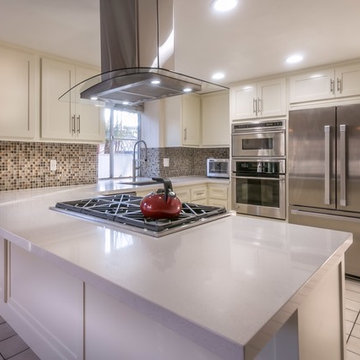
REDONDO BEACH Kitchen
Example of a large minimalist l-shaped eat-in kitchen design in Los Angeles with an undermount sink, shaker cabinets, white cabinets, multicolored backsplash, mosaic tile backsplash, stainless steel appliances and a peninsula
Example of a large minimalist l-shaped eat-in kitchen design in Los Angeles with an undermount sink, shaker cabinets, white cabinets, multicolored backsplash, mosaic tile backsplash, stainless steel appliances and a peninsula
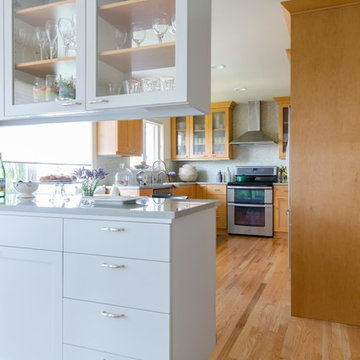
Kitchen remodel featuring Maple Shaker cabinets and Silestone counters. New layout about for more natural light and storage.
Jeff Beck
Mid-sized transitional u-shaped light wood floor eat-in kitchen photo in Seattle with an undermount sink, shaker cabinets, light wood cabinets, quartz countertops, mosaic tile backsplash, stainless steel appliances and a peninsula
Mid-sized transitional u-shaped light wood floor eat-in kitchen photo in Seattle with an undermount sink, shaker cabinets, light wood cabinets, quartz countertops, mosaic tile backsplash, stainless steel appliances and a peninsula
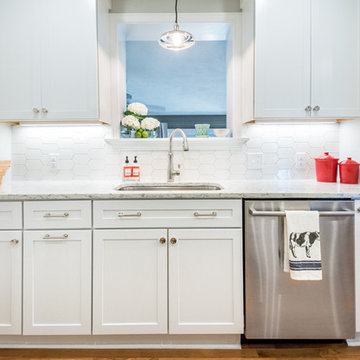
Sara Eastman Photography
Kitchen - medium tone wood floor kitchen idea in Richmond with a single-bowl sink, shaker cabinets, white cabinets, quartzite countertops, white backsplash, mosaic tile backsplash, stainless steel appliances and a peninsula
Kitchen - medium tone wood floor kitchen idea in Richmond with a single-bowl sink, shaker cabinets, white cabinets, quartzite countertops, white backsplash, mosaic tile backsplash, stainless steel appliances and a peninsula
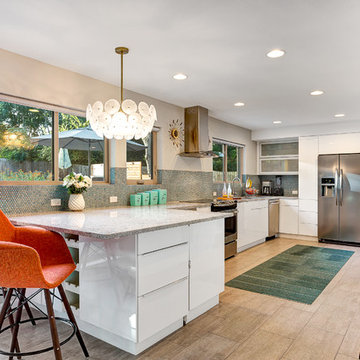
Kitchen was originally an tiny mess of an 80's remodel that didn't leave any room for food prep and was dark and cramped with a soffited dropped ceiling with florescent lights. Opening it up gave the owner a much larger and airy space. The huge peninsula has a concealed doggie gate that pulls out from the center and connects at the wall where the stair tread extends.
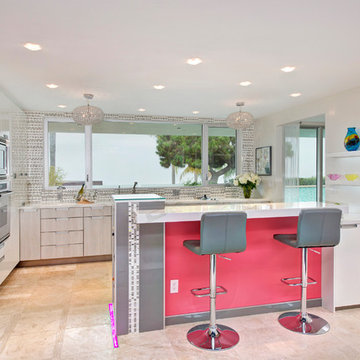
Mid-sized trendy l-shaped travertine floor and beige floor open concept kitchen photo in San Diego with an undermount sink, flat-panel cabinets, gray cabinets, stainless steel appliances, a peninsula, multicolored backsplash, mosaic tile backsplash, solid surface countertops and white countertops
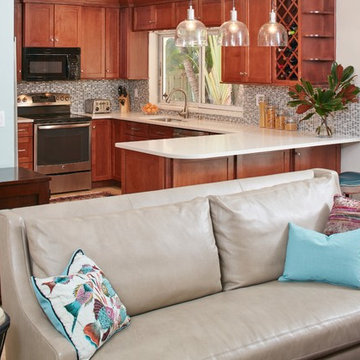
Open concept kitchen - mid-sized transitional u-shaped beige floor and travertine floor open concept kitchen idea in Miami with an undermount sink, recessed-panel cabinets, medium tone wood cabinets, quartz countertops, gray backsplash, mosaic tile backsplash, stainless steel appliances and a peninsula
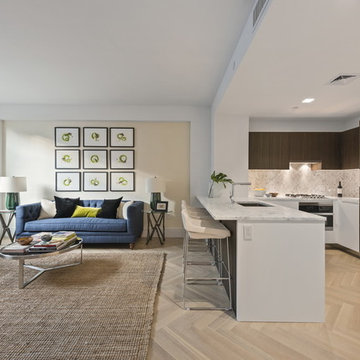
Inspiration for a mid-sized contemporary u-shaped light wood floor and beige floor open concept kitchen remodel in New York with an undermount sink, flat-panel cabinets, dark wood cabinets, marble countertops, gray backsplash, mosaic tile backsplash, paneled appliances and a peninsula
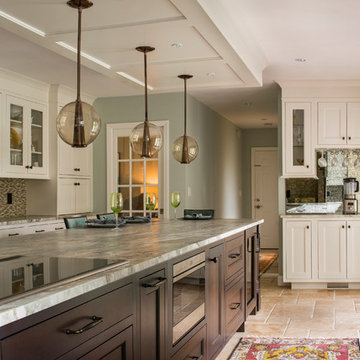
The expansive, oversized island features warming drawers, freezer drawers, wine storage and more. The custom soffit above houses a hidden vent hood for the in-counter cooktop.
photo by Perko Photography
Kitchen with Mosaic Tile Backsplash and a Peninsula Ideas
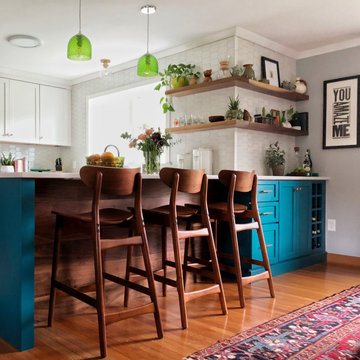
Open concept kitchen - mid-sized eclectic galley porcelain tile and gray floor open concept kitchen idea in Other with a farmhouse sink, shaker cabinets, white cabinets, quartz countertops, white backsplash, mosaic tile backsplash, stainless steel appliances, a peninsula and white countertops
5






