Kitchen with Mosaic Tile Backsplash and White Appliances Ideas
Refine by:
Budget
Sort by:Popular Today
81 - 100 of 1,671 photos
Item 1 of 3
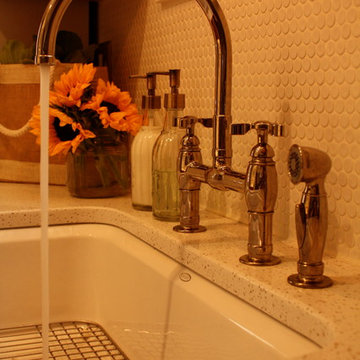
Breayna Cotter
Farmhouse galley eat-in kitchen photo in Other with an undermount sink, recessed-panel cabinets, medium tone wood cabinets, quartz countertops, white backsplash, mosaic tile backsplash and white appliances
Farmhouse galley eat-in kitchen photo in Other with an undermount sink, recessed-panel cabinets, medium tone wood cabinets, quartz countertops, white backsplash, mosaic tile backsplash and white appliances
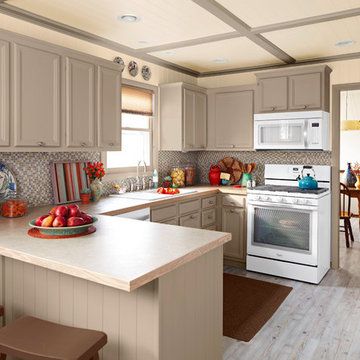
Surround yourself in warmth and comfort by using rich colors to give your space a sense of wholeness and stability. Create a cozy—not gloomy—look by using a balanced palette.
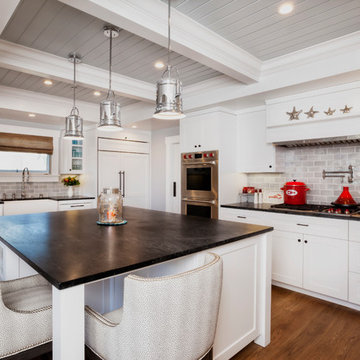
Cherie Cordellos Photography
Example of a large beach style u-shaped medium tone wood floor and brown floor eat-in kitchen design in San Francisco with a farmhouse sink, shaker cabinets, white cabinets, soapstone countertops, gray backsplash, mosaic tile backsplash, white appliances and an island
Example of a large beach style u-shaped medium tone wood floor and brown floor eat-in kitchen design in San Francisco with a farmhouse sink, shaker cabinets, white cabinets, soapstone countertops, gray backsplash, mosaic tile backsplash, white appliances and an island
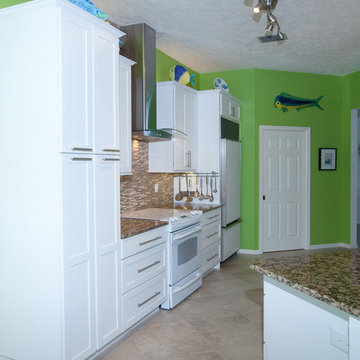
Tall cabinetry for extra storage space
Inspiration for a mid-sized coastal galley ceramic tile eat-in kitchen remodel in Tampa with white cabinets, an undermount sink, shaker cabinets, granite countertops, brown backsplash, mosaic tile backsplash and white appliances
Inspiration for a mid-sized coastal galley ceramic tile eat-in kitchen remodel in Tampa with white cabinets, an undermount sink, shaker cabinets, granite countertops, brown backsplash, mosaic tile backsplash and white appliances
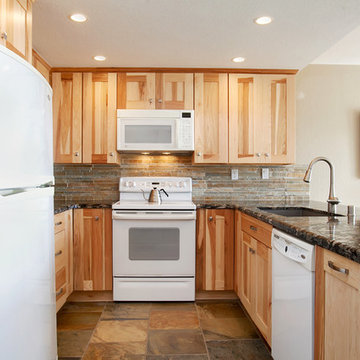
Inspiration for a mid-sized rustic u-shaped slate floor eat-in kitchen remodel in San Diego with an undermount sink, shaker cabinets, light wood cabinets, granite countertops, beige backsplash, mosaic tile backsplash, white appliances and a peninsula
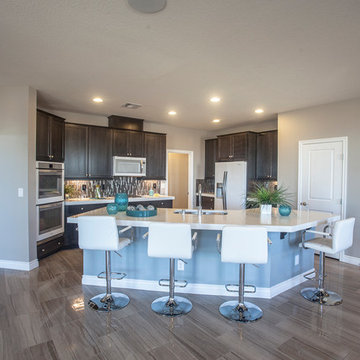
Large eclectic u-shaped medium tone wood floor open concept kitchen photo in Las Vegas with a double-bowl sink, recessed-panel cabinets, dark wood cabinets, solid surface countertops, multicolored backsplash, mosaic tile backsplash, white appliances and an island
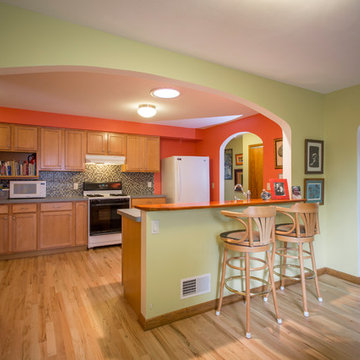
Sutter Photography
Kitchen is very welcoming and bright, and the glass tile behind the stove area makes it very attractive.
Peninsula was moved over to widen the entry from the kitchen to the dining room.
The microwave shelf was repurposed to house kitchen cookbooks.
New oak flooring was installed with no transitions,
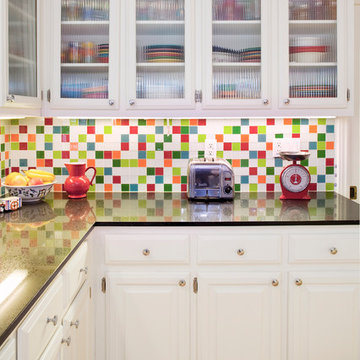
This homeowner had a remarkable collection of vintage clocks that became the inspiration for her colorful backsplash.
We added new countertops, undercabinet lighting and the backsplash tile to give the kitchen a sparkly upgrade.
Construction by CG&S Design Build
Finishes by Louise McMahon
Photos by Tre Dunhan
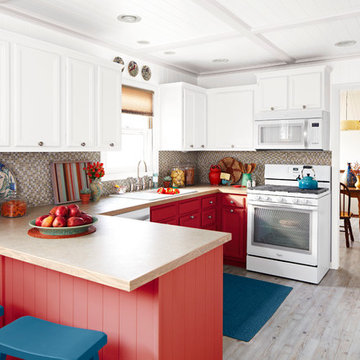
Adding a big, bold dose of color to a room creates excitement. To get just the right amount of pop, start with a neutral base. Then add a few bright accessories—or an accent wall—to deliver the color you crave.
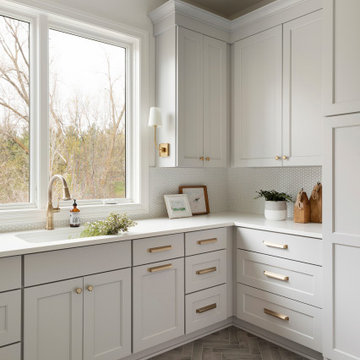
Huge elegant u-shaped ceramic tile and gray floor kitchen photo in Minneapolis with an undermount sink, shaker cabinets, gray cabinets, quartz countertops, white backsplash, mosaic tile backsplash, white appliances and white countertops
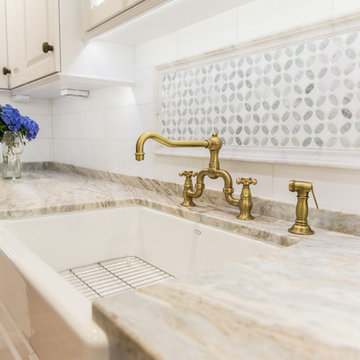
David Parks Photography
Inspiration for a mid-sized timeless galley light wood floor enclosed kitchen remodel in Atlanta with raised-panel cabinets, white cabinets, mosaic tile backsplash, white appliances and no island
Inspiration for a mid-sized timeless galley light wood floor enclosed kitchen remodel in Atlanta with raised-panel cabinets, white cabinets, mosaic tile backsplash, white appliances and no island
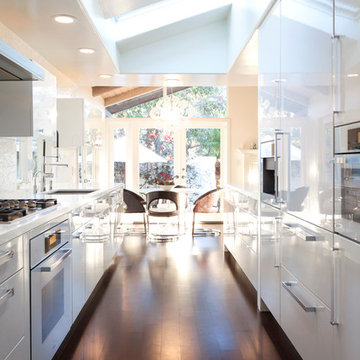
Wood Mode Cabinetry
Eat-in kitchen - mid-sized modern galley dark wood floor eat-in kitchen idea in Los Angeles with an undermount sink, flat-panel cabinets, white cabinets, quartz countertops, white backsplash, mosaic tile backsplash and white appliances
Eat-in kitchen - mid-sized modern galley dark wood floor eat-in kitchen idea in Los Angeles with an undermount sink, flat-panel cabinets, white cabinets, quartz countertops, white backsplash, mosaic tile backsplash and white appliances
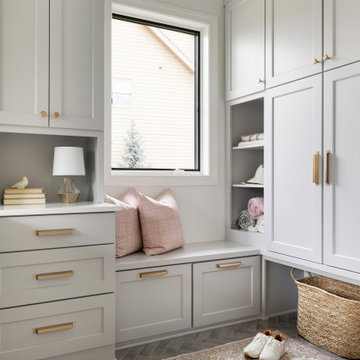
Kitchen - huge traditional u-shaped ceramic tile and gray floor kitchen idea in Minneapolis with an undermount sink, shaker cabinets, gray cabinets, quartz countertops, white backsplash, mosaic tile backsplash, white appliances and white countertops
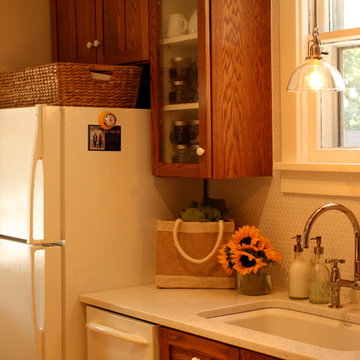
Breayna Cotter
Example of a farmhouse galley eat-in kitchen design in Other with an undermount sink, recessed-panel cabinets, medium tone wood cabinets, quartz countertops, white backsplash, mosaic tile backsplash and white appliances
Example of a farmhouse galley eat-in kitchen design in Other with an undermount sink, recessed-panel cabinets, medium tone wood cabinets, quartz countertops, white backsplash, mosaic tile backsplash and white appliances
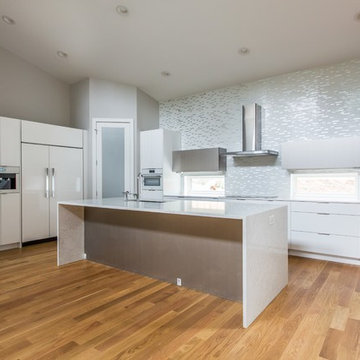
Photo supplied by Rockethouse Builders/Shawn Martin
Large trendy l-shaped light wood floor and beige floor eat-in kitchen photo in Atlanta with an undermount sink, flat-panel cabinets, white cabinets, quartz countertops, white backsplash, mosaic tile backsplash, white appliances and an island
Large trendy l-shaped light wood floor and beige floor eat-in kitchen photo in Atlanta with an undermount sink, flat-panel cabinets, white cabinets, quartz countertops, white backsplash, mosaic tile backsplash, white appliances and an island
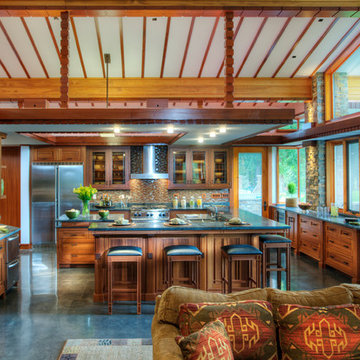
Crown Point Cabinetry
Large arts and crafts u-shaped concrete floor and gray floor open concept kitchen photo in Phoenix with a drop-in sink, recessed-panel cabinets, medium tone wood cabinets, soapstone countertops, multicolored backsplash, mosaic tile backsplash, white appliances and two islands
Large arts and crafts u-shaped concrete floor and gray floor open concept kitchen photo in Phoenix with a drop-in sink, recessed-panel cabinets, medium tone wood cabinets, soapstone countertops, multicolored backsplash, mosaic tile backsplash, white appliances and two islands
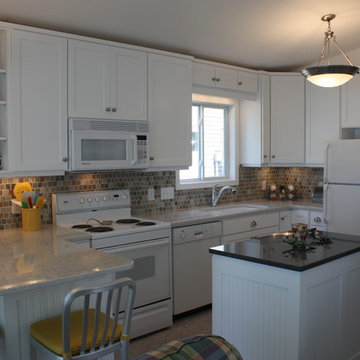
Eat-in kitchen - mid-sized transitional l-shaped eat-in kitchen idea in Other with a double-bowl sink, white cabinets, multicolored backsplash, mosaic tile backsplash, white appliances, a peninsula, recessed-panel cabinets and granite countertops
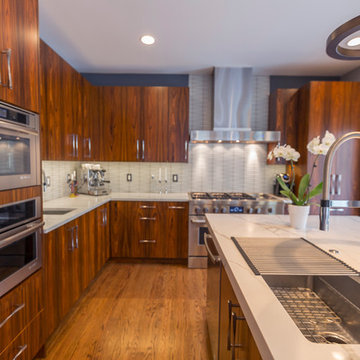
We completely remodeled the existing kitchen, adding a 2nd slider to the deck by removing cabinets and sink off the exterior wall. The design included a 12 ft island/table combination. The island with sink is a huge cooking prep area and the quartz countertop "waterfalls" down and continues across the dining table and then waterfalls again to the wooden floors. Modern lighting fixture from Italy; Rosewood cabinets with beautiful wood grain finish.
Photographed by: Chris Steingraber
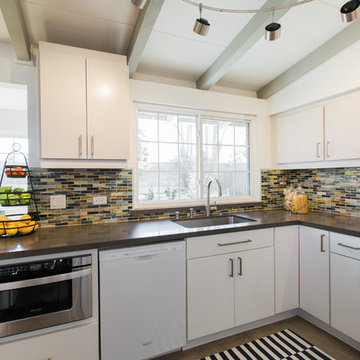
Designer: Katelyn Gilmour
Photographer: Nathan Lewis
A cost effective semi-custom cabinetry in a slab door style and cloud-like hue were meticulously designed to fit within the existing space and complete the new peninsula and bar. The subtle light gray upper cabinets add a level of interest without being too high-contrast. The existing beams were then painted to complement the modern palette. Vitreous glass subway tile in oceanic colors bring the entire palette together and give this modern space the visual interest that the clients desired.
Kitchen with Mosaic Tile Backsplash and White Appliances Ideas
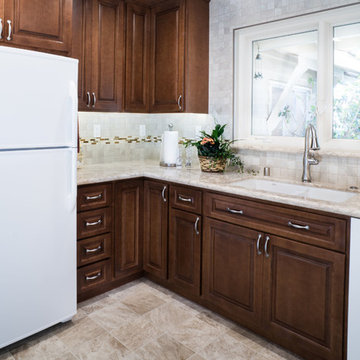
Angela Rasmussen
Example of a mid-sized classic u-shaped linoleum floor eat-in kitchen design in San Francisco with an undermount sink, shaker cabinets, medium tone wood cabinets, quartz countertops, multicolored backsplash, mosaic tile backsplash, white appliances and no island
Example of a mid-sized classic u-shaped linoleum floor eat-in kitchen design in San Francisco with an undermount sink, shaker cabinets, medium tone wood cabinets, quartz countertops, multicolored backsplash, mosaic tile backsplash, white appliances and no island
5





