Kitchen with Open Cabinets and Black Appliances Ideas
Refine by:
Budget
Sort by:Popular Today
101 - 120 of 536 photos
Item 1 of 3
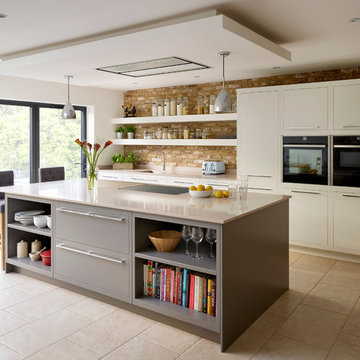
Example of a trendy kitchen design in London with an undermount sink, open cabinets, black appliances and an island
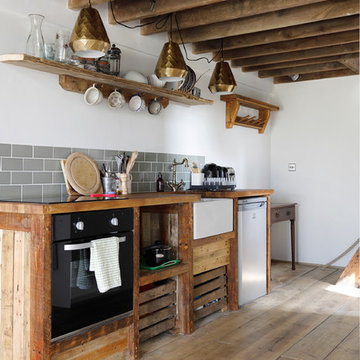
Emma Wood
Open concept kitchen - small rustic single-wall medium tone wood floor open concept kitchen idea in Sussex with a farmhouse sink, open cabinets, distressed cabinets, wood countertops, gray backsplash, subway tile backsplash, black appliances and no island
Open concept kitchen - small rustic single-wall medium tone wood floor open concept kitchen idea in Sussex with a farmhouse sink, open cabinets, distressed cabinets, wood countertops, gray backsplash, subway tile backsplash, black appliances and no island
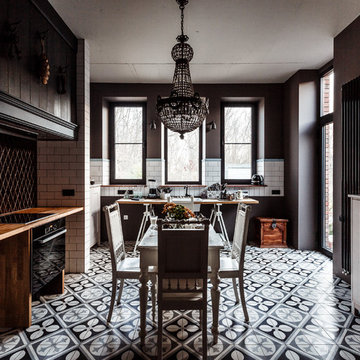
Автор проекта: Екатерина Ловягина,
фотограф Михаил Чекалов
Eclectic u-shaped ceramic tile eat-in kitchen photo in Other with a farmhouse sink, open cabinets, white cabinets, wood countertops and black appliances
Eclectic u-shaped ceramic tile eat-in kitchen photo in Other with a farmhouse sink, open cabinets, white cabinets, wood countertops and black appliances
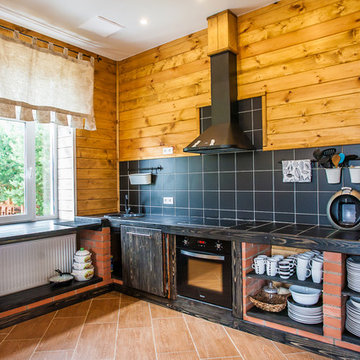
Kitchen - rustic l-shaped brown floor kitchen idea in Saint Petersburg with a single-bowl sink, open cabinets, dark wood cabinets, tile countertops, black backsplash, black appliances and no island
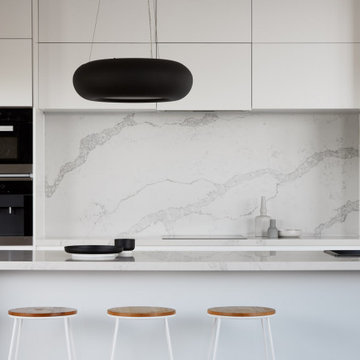
Inspiration for a mid-sized contemporary galley eat-in kitchen remodel in Melbourne with a single-bowl sink, open cabinets, white cabinets, marble countertops, white backsplash, marble backsplash, black appliances, an island and white countertops
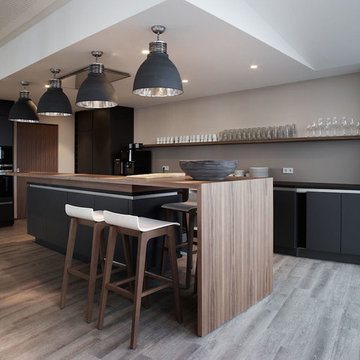
Photo: Ralph Baiker
Example of a mid-sized trendy dark wood floor kitchen design in Hamburg with an island, open cabinets, black appliances, black cabinets, wood countertops and gray backsplash
Example of a mid-sized trendy dark wood floor kitchen design in Hamburg with an island, open cabinets, black appliances, black cabinets, wood countertops and gray backsplash
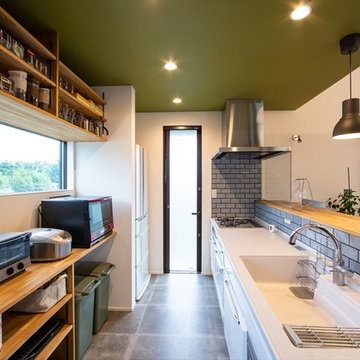
Open concept kitchen - mid-sized 1960s single-wall gray floor open concept kitchen idea in Other with open cabinets, medium tone wood cabinets, solid surface countertops, gray backsplash, ceramic backsplash, black appliances, an island, white countertops and an integrated sink
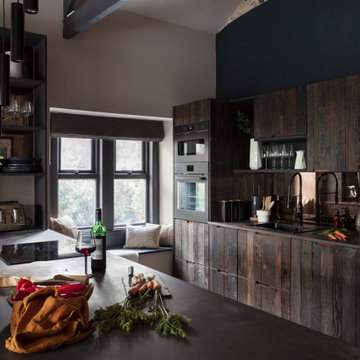
This rural cottage in Northumberland was in need of a total overhaul, and thats exactly what it got! Ceilings removed, beams brought to life, stone exposed, log burner added, feature walls made, floors replaced, extensions built......you name it, we did it!
What a result! This is a modern contemporary space with all the rustic charm you'd expect from a rural holiday let in the beautiful Northumberland countryside. Book In now here: https://www.bridgecottagenorthumberland.co.uk/?fbclid=IwAR1tpc6VorzrLsGJtAV8fEjlh58UcsMXMGVIy1WcwFUtT0MYNJLPnzTMq0w
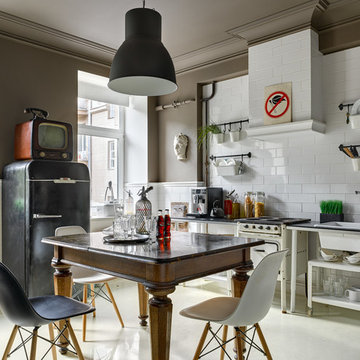
Фотограф: Сергей Ананьев
Eclectic kitchen photo in Moscow with a drop-in sink, open cabinets, white backsplash, subway tile backsplash, no island and black appliances
Eclectic kitchen photo in Moscow with a drop-in sink, open cabinets, white backsplash, subway tile backsplash, no island and black appliances
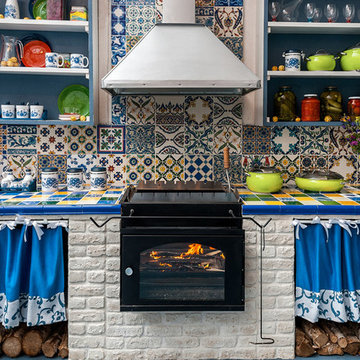
Inspiration for an eclectic kitchen remodel in Moscow with open cabinets, blue cabinets, tile countertops, multicolored backsplash, ceramic backsplash and black appliances
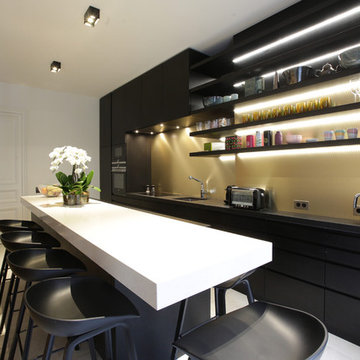
Inspiration for a mid-sized contemporary single-wall eat-in kitchen remodel in Paris with a single-bowl sink, open cabinets, black appliances and an island

Urban single-wall gray floor kitchen photo in Other with a single-bowl sink, open cabinets, wood countertops, gray backsplash, black appliances and a peninsula
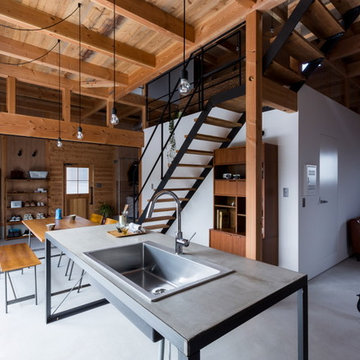
Inspiration for a mid-sized industrial single-wall concrete floor and gray floor open concept kitchen remodel in Other with an integrated sink, open cabinets, stainless steel cabinets, concrete countertops, white backsplash, brick backsplash, black appliances, an island and gray countertops
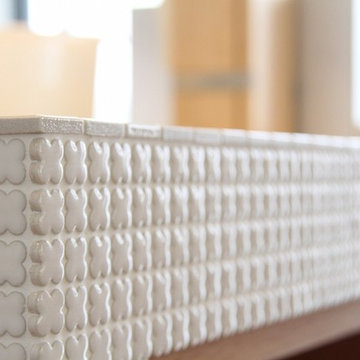
【キッチン】
明るくてさわやかなタイルのキッチンです。
天板だけでなく、側面などにも花柄のタイルを使っています。
このコンロ前のオイルガードは可動式です。
【洗面】
お客様が購入されたIKEAの収納を洗面に組み込みました。
洗面にこんな収納があったら便利ですね
Inspiration for a small scandinavian single-wall medium tone wood floor eat-in kitchen remodel in Other with open cabinets, medium tone wood cabinets, glass sheet backsplash, black appliances and a peninsula
Inspiration for a small scandinavian single-wall medium tone wood floor eat-in kitchen remodel in Other with open cabinets, medium tone wood cabinets, glass sheet backsplash, black appliances and a peninsula
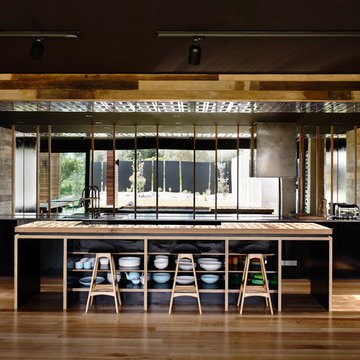
Photography: Derek Swalwell
Example of a large trendy galley medium tone wood floor open concept kitchen design in Melbourne with an undermount sink, open cabinets, black cabinets, mirror backsplash, an island, wood countertops, black backsplash and black appliances
Example of a large trendy galley medium tone wood floor open concept kitchen design in Melbourne with an undermount sink, open cabinets, black cabinets, mirror backsplash, an island, wood countertops, black backsplash and black appliances
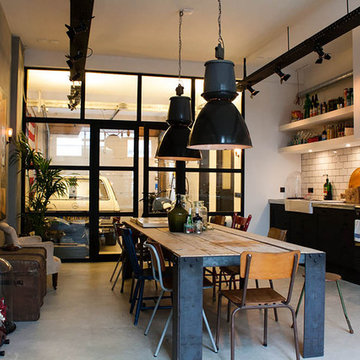
Photo: Louise de Miranda © 2014 Houzz
Design: Bricks Amsterdam
Example of an eclectic single-wall eat-in kitchen design in Amsterdam with a farmhouse sink, open cabinets, white cabinets, white backsplash, subway tile backsplash and black appliances
Example of an eclectic single-wall eat-in kitchen design in Amsterdam with a farmhouse sink, open cabinets, white cabinets, white backsplash, subway tile backsplash and black appliances
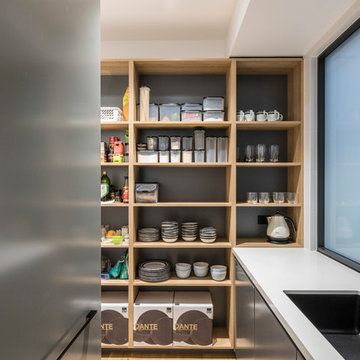
Butlers Pantry
Mid-sized minimalist galley light wood floor and beige floor kitchen pantry photo in Brisbane with an undermount sink, open cabinets, gray cabinets, marble countertops, yellow backsplash, marble backsplash, black appliances, an island and white countertops
Mid-sized minimalist galley light wood floor and beige floor kitchen pantry photo in Brisbane with an undermount sink, open cabinets, gray cabinets, marble countertops, yellow backsplash, marble backsplash, black appliances, an island and white countertops

Modern rustic kitchen addition to a former miner's cottage. Coal black units and industrial materials reference the mining heritage of the area.
design storey architects
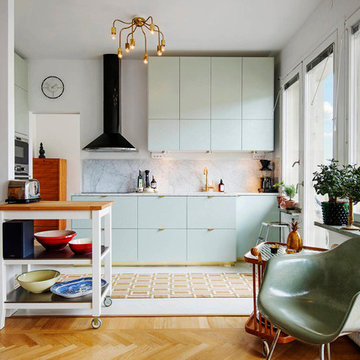
Mid-sized danish single-wall light wood floor kitchen photo in Other with open cabinets, green cabinets, quartzite countertops, black appliances and no island
Kitchen with Open Cabinets and Black Appliances Ideas
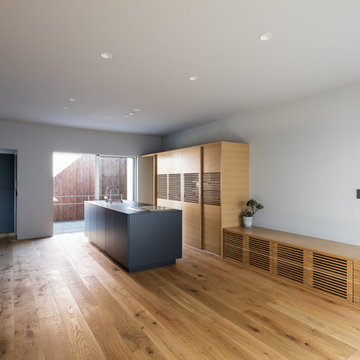
リビングからキッチンを望む
フローリングや家具はオーク
中庭奥の壁はガレージからのエンジン音の緩衝帯として吸音率の高い檜板張りとしています。
キッチンの換気扇は電動昇降式の下引き換気扇とし、スッキリとした天井を実現しています。
photo by Yohei Sasakura
Large minimalist single-wall light wood floor and beige floor open concept kitchen photo in Other with an undermount sink, open cabinets, gray cabinets, quartz countertops, gray backsplash, black appliances, an island and gray countertops
Large minimalist single-wall light wood floor and beige floor open concept kitchen photo in Other with an undermount sink, open cabinets, gray cabinets, quartz countertops, gray backsplash, black appliances, an island and gray countertops
6





