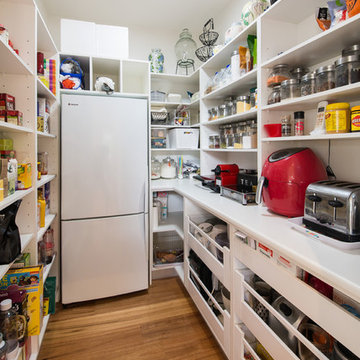Kitchen with Open Cabinets and Laminate Countertops Ideas
Refine by:
Budget
Sort by:Popular Today
101 - 120 of 208 photos
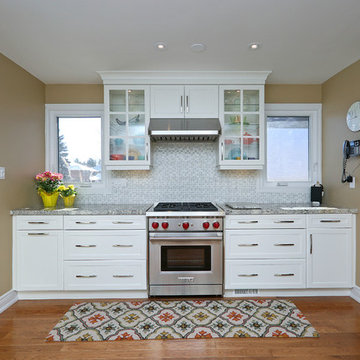
Eat-in kitchen - large u-shaped eat-in kitchen idea in Toronto with open cabinets, white cabinets, laminate countertops and an island
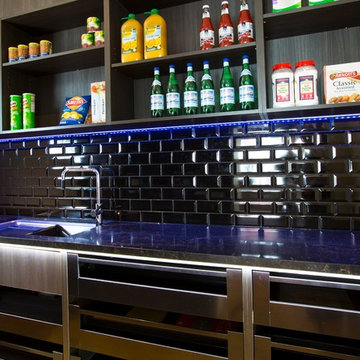
Luisa Bellini
Example of a mid-sized classic galley medium tone wood floor kitchen pantry design in Brisbane with an undermount sink, open cabinets, gray cabinets, laminate countertops, black backsplash, subway tile backsplash and colored appliances
Example of a mid-sized classic galley medium tone wood floor kitchen pantry design in Brisbane with an undermount sink, open cabinets, gray cabinets, laminate countertops, black backsplash, subway tile backsplash and colored appliances
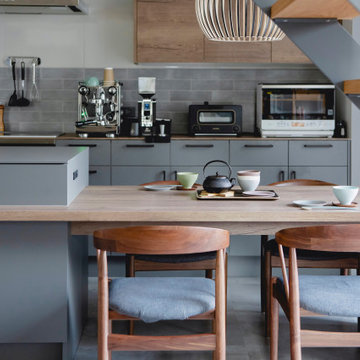
Mid-sized single-wall cement tile floor, gray floor and wallpaper ceiling open concept kitchen photo in Osaka with an undermount sink, open cabinets, gray cabinets, laminate countertops, gray backsplash, marble backsplash, stainless steel appliances, an island and gray countertops
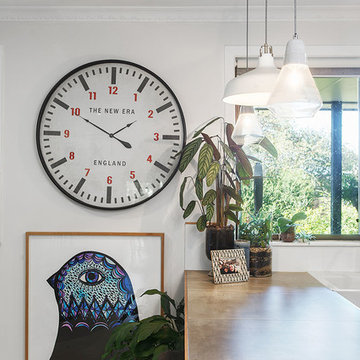
Images: Maria Savelieva
Small eclectic u-shaped light wood floor and white floor eat-in kitchen photo in Melbourne with a farmhouse sink, open cabinets, white cabinets, laminate countertops, white backsplash, ceramic backsplash, stainless steel appliances, an island and gray countertops
Small eclectic u-shaped light wood floor and white floor eat-in kitchen photo in Melbourne with a farmhouse sink, open cabinets, white cabinets, laminate countertops, white backsplash, ceramic backsplash, stainless steel appliances, an island and gray countertops
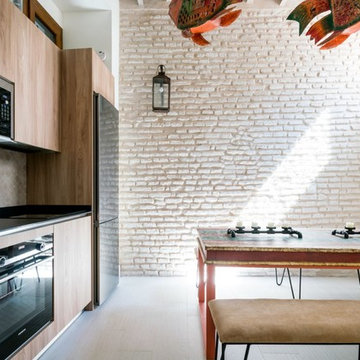
cocina - comedor, espacio continuo.
Example of a mid-sized eclectic single-wall ceramic tile and beige floor eat-in kitchen design in Seville with a single-bowl sink, open cabinets, medium tone wood cabinets, laminate countertops, beige backsplash, cement tile backsplash, stainless steel appliances, no island and gray countertops
Example of a mid-sized eclectic single-wall ceramic tile and beige floor eat-in kitchen design in Seville with a single-bowl sink, open cabinets, medium tone wood cabinets, laminate countertops, beige backsplash, cement tile backsplash, stainless steel appliances, no island and gray countertops
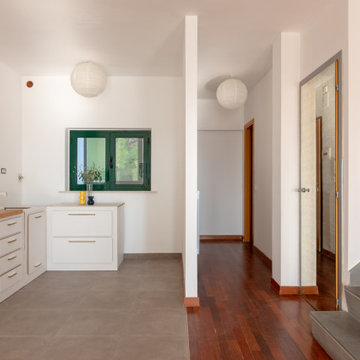
home staging e fotografia immobiliare Arch. Debora Di Michele - micro interior design
Inspiration for a huge mediterranean l-shaped porcelain tile and gray floor open concept kitchen remodel in Other with open cabinets, white cabinets, laminate countertops, white backsplash, no island and white countertops
Inspiration for a huge mediterranean l-shaped porcelain tile and gray floor open concept kitchen remodel in Other with open cabinets, white cabinets, laminate countertops, white backsplash, no island and white countertops
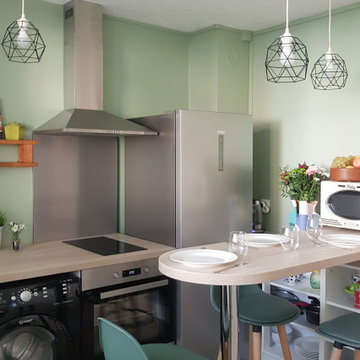
Cuisine de l'appartement avec bar.
Couleur mur : Vert Olive
Eléments cuisine - CASTORAMA
Chaise bar - ATMOSPHERA
Luminaires - IKEA
Small u-shaped laminate floor and beige floor enclosed kitchen photo in Grenoble with white cabinets, laminate countertops, glass sheet backsplash, stainless steel appliances, an island, beige countertops, open cabinets and an undermount sink
Small u-shaped laminate floor and beige floor enclosed kitchen photo in Grenoble with white cabinets, laminate countertops, glass sheet backsplash, stainless steel appliances, an island, beige countertops, open cabinets and an undermount sink
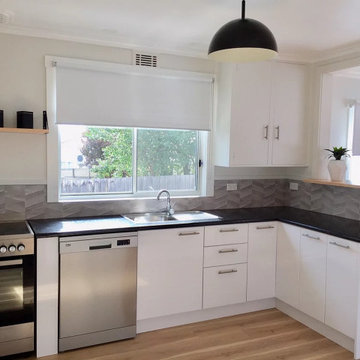
Kitchen remodelling on a budget, door replacement, updating appliances, laminate timber floor
Inspiration for a small victorian l-shaped laminate floor and beige floor eat-in kitchen remodel in Gold Coast - Tweed with a single-bowl sink, open cabinets, white cabinets, laminate countertops, gray backsplash, porcelain backsplash, stainless steel appliances, no island and black countertops
Inspiration for a small victorian l-shaped laminate floor and beige floor eat-in kitchen remodel in Gold Coast - Tweed with a single-bowl sink, open cabinets, white cabinets, laminate countertops, gray backsplash, porcelain backsplash, stainless steel appliances, no island and black countertops
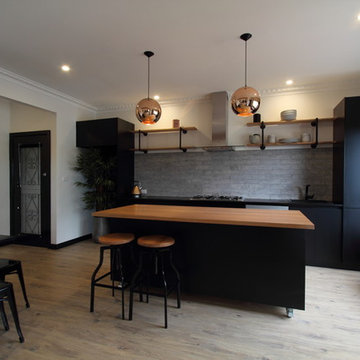
Inspiration for a mid-sized industrial single-wall laminate floor open concept kitchen remodel in Melbourne with a single-bowl sink, open cabinets, black cabinets, laminate countertops, gray backsplash, subway tile backsplash, stainless steel appliances and an island
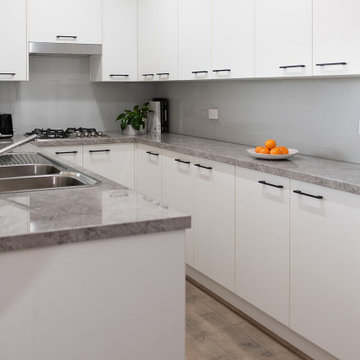
Tight, narrow kitchen space transformed.
Small minimalist u-shaped light wood floor kitchen pantry photo in Melbourne with a double-bowl sink, open cabinets, white cabinets, laminate countertops, gray backsplash, glass sheet backsplash, stainless steel appliances, no island and gray countertops
Small minimalist u-shaped light wood floor kitchen pantry photo in Melbourne with a double-bowl sink, open cabinets, white cabinets, laminate countertops, gray backsplash, glass sheet backsplash, stainless steel appliances, no island and gray countertops
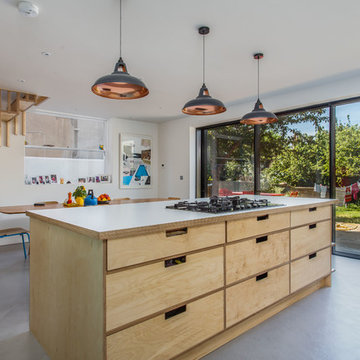
Beautiful open plan design. With bright vibrant colours. The floors is polished concrete.
Large eclectic concrete floor and gray floor open concept kitchen photo in Sussex with a double-bowl sink, open cabinets, light wood cabinets, laminate countertops, beige backsplash, wood backsplash, black appliances, an island and white countertops
Large eclectic concrete floor and gray floor open concept kitchen photo in Sussex with a double-bowl sink, open cabinets, light wood cabinets, laminate countertops, beige backsplash, wood backsplash, black appliances, an island and white countertops
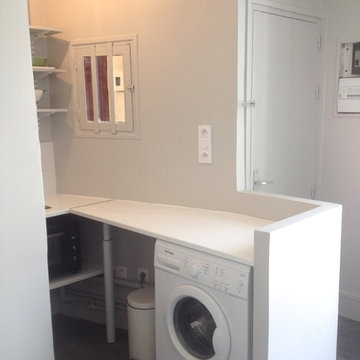
Example of a small trendy u-shaped vinyl floor and gray floor open concept kitchen design in Paris with a drop-in sink, open cabinets, white cabinets, laminate countertops, white backsplash and ceramic backsplash
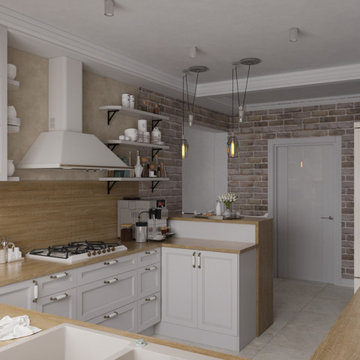
Example of a mid-sized farmhouse u-shaped ceramic tile and beige floor enclosed kitchen design in Other with open cabinets, white cabinets, laminate countertops, brown backsplash, a peninsula and brown countertops
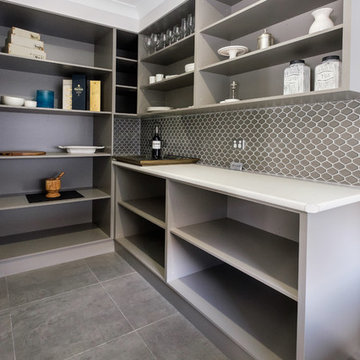
This large butlers pantry features open shelving for easy access and a large benchtop to keep all your smaller appliances out of your main kitchen area reducing clutter and making your kitchen seem tidier leaving more bench space for preparation.
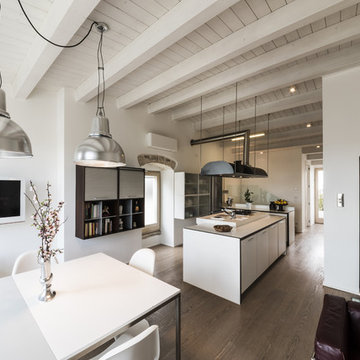
Example of a large trendy galley medium tone wood floor open concept kitchen design in Bari with an integrated sink, open cabinets, white cabinets, laminate countertops, stainless steel appliances and an island
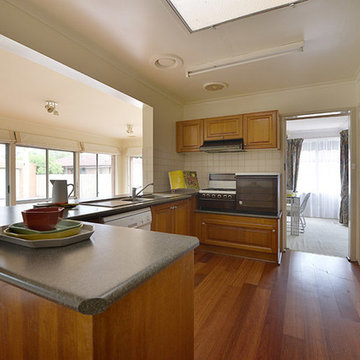
Example of a trendy bamboo floor kitchen pantry design in Melbourne with a double-bowl sink, open cabinets, light wood cabinets, laminate countertops, beige backsplash, cement tile backsplash and white appliances
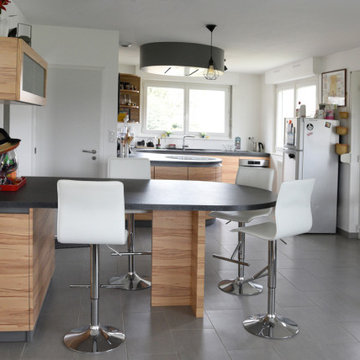
Cuisine arrondie en stratifié
Coeur de pommier avec fil horizontal suivi sur toute les portes.
Sans poignée avec passe main chêne et socle laqué RAL 7036.
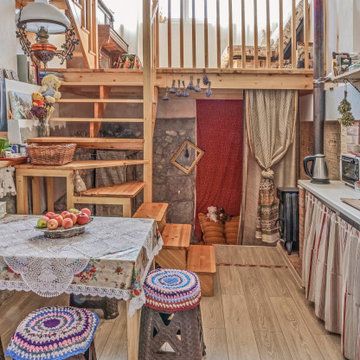
Раньше это была комната в подвале 14 м2 без окон, куда можно было спуститься по лестнице. После демонтажа крыши дома и реконструкции, пол первого этажа выведен на нулевой уровень, высота стен увеличена до 3 м, сверху надстроена мансарда.
Kitchen with Open Cabinets and Laminate Countertops Ideas
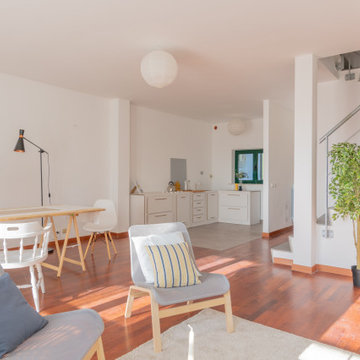
home staging e fotografia immobiliare Arch. Debora Di Michele - micro interior design
Inspiration for a huge mediterranean l-shaped porcelain tile and gray floor open concept kitchen remodel in Other with open cabinets, white cabinets, laminate countertops, white backsplash, no island and white countertops
Inspiration for a huge mediterranean l-shaped porcelain tile and gray floor open concept kitchen remodel in Other with open cabinets, white cabinets, laminate countertops, white backsplash, no island and white countertops
6






