Kitchen with Porcelain Backsplash Ideas
Refine by:
Budget
Sort by:Popular Today
21 - 40 of 1,207 photos
Item 1 of 3
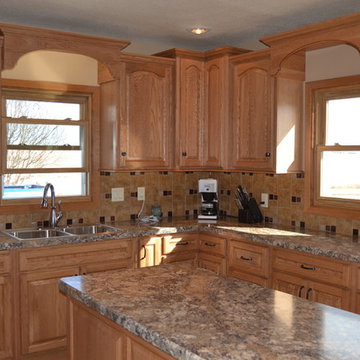
This kitchen features Showplace cabinets - Hillcrest door style in oak with a hazelnut stain and carmel glaze. The custom tile backsplash and high definition laminate countertops add to the classic look.
House of Glass
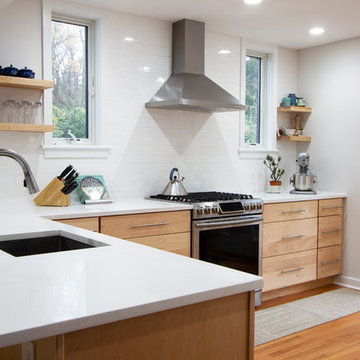
we added widows center doors and opened up this kitchen to make it clean, streamlined and easy to use
Inspiration for a mid-sized modern u-shaped light wood floor and brown floor kitchen remodel in Philadelphia with a drop-in sink, shaker cabinets, light wood cabinets, quartzite countertops, white backsplash, porcelain backsplash, stainless steel appliances, an island and white countertops
Inspiration for a mid-sized modern u-shaped light wood floor and brown floor kitchen remodel in Philadelphia with a drop-in sink, shaker cabinets, light wood cabinets, quartzite countertops, white backsplash, porcelain backsplash, stainless steel appliances, an island and white countertops
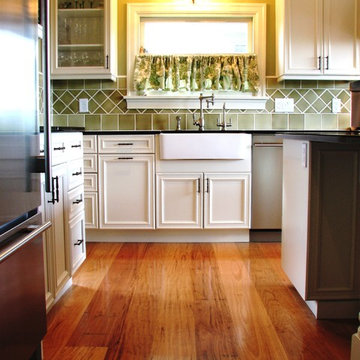
Traditional doorstyle with pretty molding, cute pulls, absolute black granite countertop, affordable cabinetry
Eat-in kitchen - mid-sized traditional l-shaped medium tone wood floor eat-in kitchen idea in Seattle with a farmhouse sink, recessed-panel cabinets, white cabinets, tile countertops, green backsplash, porcelain backsplash, stainless steel appliances and an island
Eat-in kitchen - mid-sized traditional l-shaped medium tone wood floor eat-in kitchen idea in Seattle with a farmhouse sink, recessed-panel cabinets, white cabinets, tile countertops, green backsplash, porcelain backsplash, stainless steel appliances and an island
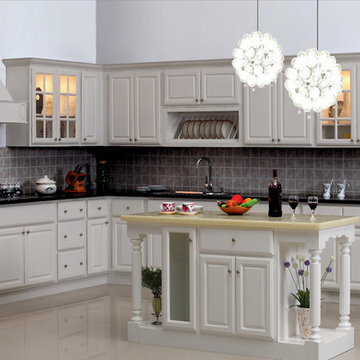
Eat-in kitchen - mid-sized traditional l-shaped marble floor eat-in kitchen idea in Los Angeles with an undermount sink, glass-front cabinets, white cabinets, granite countertops, gray backsplash, porcelain backsplash, stainless steel appliances and an island
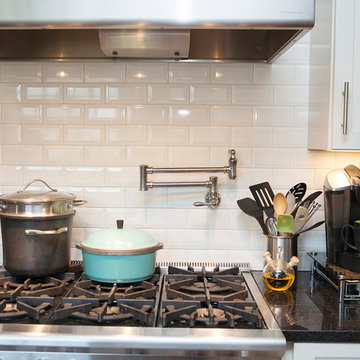
The kitchen's only missing element was the pot-filler, strategically added during the lower level finish, in order to access the plumbing and interior walls with little to no damage to the existing kitchen backsplash.
MJFotography, Inc.
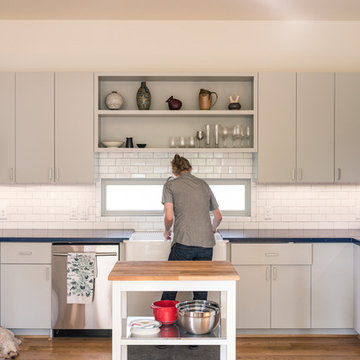
Photography: Max Burkhalter
Inspiration for a mid-sized modern u-shaped light wood floor eat-in kitchen remodel in Houston with a farmhouse sink, flat-panel cabinets, gray cabinets, quartzite countertops, white backsplash, porcelain backsplash, stainless steel appliances and an island
Inspiration for a mid-sized modern u-shaped light wood floor eat-in kitchen remodel in Houston with a farmhouse sink, flat-panel cabinets, gray cabinets, quartzite countertops, white backsplash, porcelain backsplash, stainless steel appliances and an island
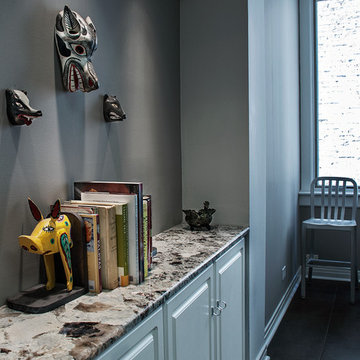
Emily C Rochon
Enclosed kitchen - mid-sized transitional u-shaped porcelain tile enclosed kitchen idea in Los Angeles with an undermount sink, raised-panel cabinets, white cabinets, granite countertops, beige backsplash, porcelain backsplash, stainless steel appliances and no island
Enclosed kitchen - mid-sized transitional u-shaped porcelain tile enclosed kitchen idea in Los Angeles with an undermount sink, raised-panel cabinets, white cabinets, granite countertops, beige backsplash, porcelain backsplash, stainless steel appliances and no island
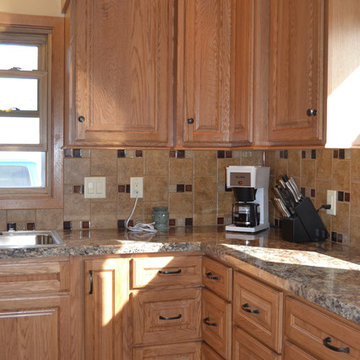
The corner drawer unit is a nice alternative to lazy susans.
House of Glass
Eat-in kitchen - mid-sized traditional u-shaped eat-in kitchen idea in Baltimore with a double-bowl sink, raised-panel cabinets, light wood cabinets, laminate countertops, porcelain backsplash and white appliances
Eat-in kitchen - mid-sized traditional u-shaped eat-in kitchen idea in Baltimore with a double-bowl sink, raised-panel cabinets, light wood cabinets, laminate countertops, porcelain backsplash and white appliances
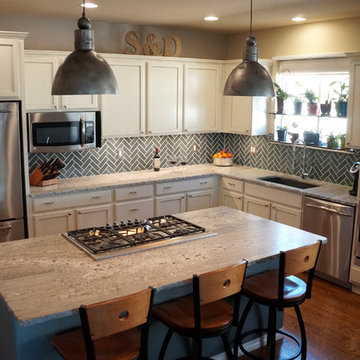
Large elegant l-shaped medium tone wood floor and brown floor eat-in kitchen photo in Denver with an undermount sink, flat-panel cabinets, distressed cabinets, granite countertops, blue backsplash, porcelain backsplash, stainless steel appliances and an island
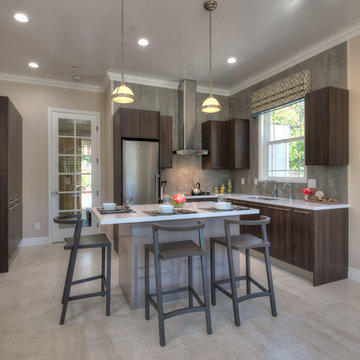
Peter Giles
Eat-in kitchen - mid-sized modern l-shaped porcelain tile eat-in kitchen idea in Nice with an undermount sink, flat-panel cabinets, medium tone wood cabinets, solid surface countertops, gray backsplash, porcelain backsplash, stainless steel appliances and an island
Eat-in kitchen - mid-sized modern l-shaped porcelain tile eat-in kitchen idea in Nice with an undermount sink, flat-panel cabinets, medium tone wood cabinets, solid surface countertops, gray backsplash, porcelain backsplash, stainless steel appliances and an island

Although this home has a small footprint, the central living area boasts vaulted ceilings and ample windows to keep the area light and bright. The neutral tones of the cabinetry and backsplash allow the client to play with pops of color on the walls. The kitchen island features a taller back wall containing storage cabinets which helps control clutter and block views of the kitchen sink from the dining and living areas.
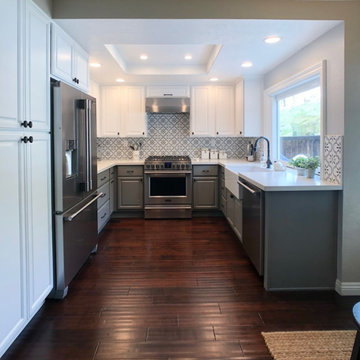
Kitchen Remodel in Tierrasanta Track House, keeping the same footprint and existing floor material. Two-tone cabinet color with gray base cabinets and white upper cabinets and pantry, prefabricated cabinets - not custom. Quartz counters. Patterned backsplash tile. Iron knobs and pulls have a hand made imperfect quality. Apron front sink. Microwave is hidden in the pantry.
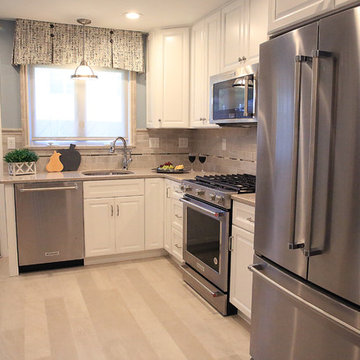
Nadine Fern Photographer, Horner Construction
Kitchen - small traditional l-shaped gray floor kitchen idea in Philadelphia with an undermount sink, recessed-panel cabinets, white cabinets, quartz countertops, beige backsplash, porcelain backsplash, stainless steel appliances and no island
Kitchen - small traditional l-shaped gray floor kitchen idea in Philadelphia with an undermount sink, recessed-panel cabinets, white cabinets, quartz countertops, beige backsplash, porcelain backsplash, stainless steel appliances and no island
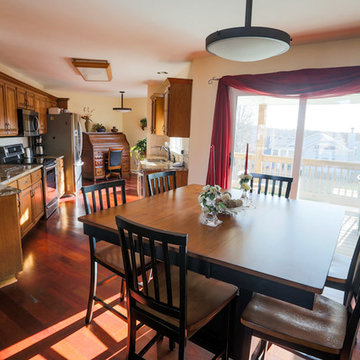
Todd Davidson Photography
Inspiration for a mid-sized timeless galley medium tone wood floor eat-in kitchen remodel in Kansas City with a double-bowl sink, raised-panel cabinets, medium tone wood cabinets, granite countertops, beige backsplash, porcelain backsplash and stainless steel appliances
Inspiration for a mid-sized timeless galley medium tone wood floor eat-in kitchen remodel in Kansas City with a double-bowl sink, raised-panel cabinets, medium tone wood cabinets, granite countertops, beige backsplash, porcelain backsplash and stainless steel appliances
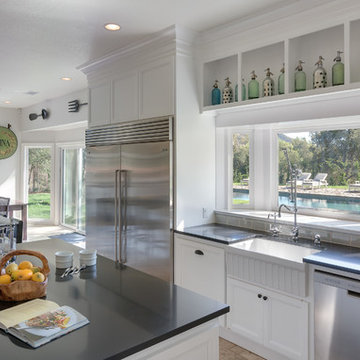
©Teague Hunziker
Large country l-shaped travertine floor and beige floor eat-in kitchen photo in Other with a farmhouse sink, recessed-panel cabinets, white cabinets, quartz countertops, gray backsplash, porcelain backsplash, stainless steel appliances, two islands and black countertops
Large country l-shaped travertine floor and beige floor eat-in kitchen photo in Other with a farmhouse sink, recessed-panel cabinets, white cabinets, quartz countertops, gray backsplash, porcelain backsplash, stainless steel appliances, two islands and black countertops
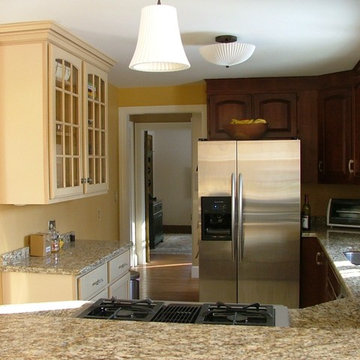
Kitchen remodel located in Framingham, MA. The remodel included the removal and replacement of selected cabinets and countertops, installation of all new kitchen applicances (refrigerator, sink, dishwasher, stove), and diagonal floor tile.
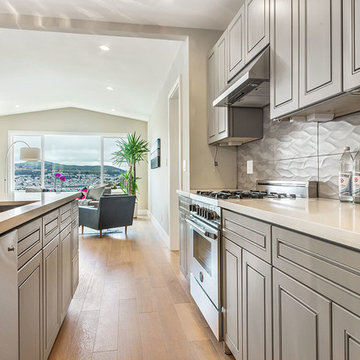
This remodel was done on a very low budget. Ask me for details!
Inspiration for a small transitional galley light wood floor open concept kitchen remodel in San Francisco with a single-bowl sink, shaker cabinets, gray cabinets, quartz countertops, gray backsplash, porcelain backsplash, stainless steel appliances and an island
Inspiration for a small transitional galley light wood floor open concept kitchen remodel in San Francisco with a single-bowl sink, shaker cabinets, gray cabinets, quartz countertops, gray backsplash, porcelain backsplash, stainless steel appliances and an island
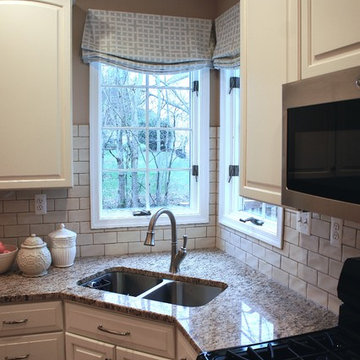
Kitchen Makeover [] existing cabinets updated with white paint and subtle glaze technique; new satin nickel hardware replaces antique brass; bistro style style subway tile with contrast grout to compliment existing granite and accentuate the soft rounded corner tile; new pendant lights and faux roman shades in subtle geometric pattern on linen complete this refreshed kitchen.
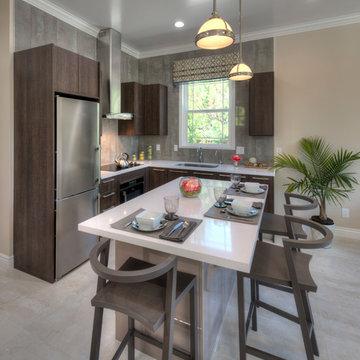
Peter Giles
Eat-in kitchen - mid-sized modern l-shaped porcelain tile eat-in kitchen idea in Nice with an undermount sink, flat-panel cabinets, medium tone wood cabinets, solid surface countertops, gray backsplash, porcelain backsplash, stainless steel appliances and an island
Eat-in kitchen - mid-sized modern l-shaped porcelain tile eat-in kitchen idea in Nice with an undermount sink, flat-panel cabinets, medium tone wood cabinets, solid surface countertops, gray backsplash, porcelain backsplash, stainless steel appliances and an island
Kitchen with Porcelain Backsplash Ideas
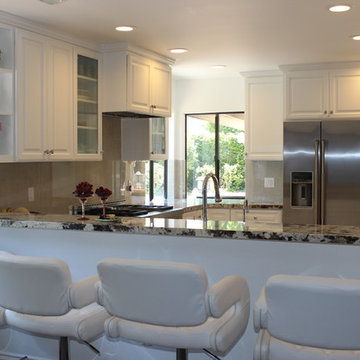
Kitchen - mid-sized modern u-shaped porcelain tile kitchen idea in Los Angeles with an undermount sink, raised-panel cabinets, white cabinets, granite countertops, beige backsplash, porcelain backsplash, stainless steel appliances and a peninsula
2





