Kitchen with Quartz Countertops and Mosaic Tile Backsplash Ideas
Refine by:
Budget
Sort by:Popular Today
161 - 180 of 17,594 photos
Item 1 of 3
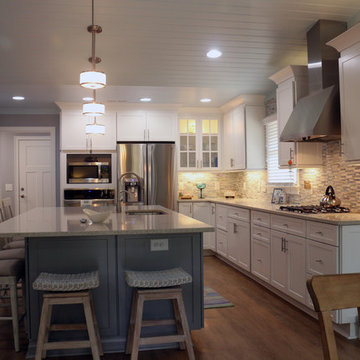
Large beach style l-shaped vinyl floor and brown floor open concept kitchen photo in Other with a single-bowl sink, shaker cabinets, white cabinets, quartz countertops, multicolored backsplash, mosaic tile backsplash, stainless steel appliances and an island
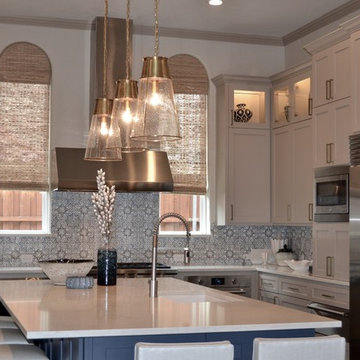
Island blues! We love the navy blue island and family room cabinetry in the newly remodeled kitchen and family room. The wall separating the kitchen and family room was removed creating space for a large oversized island with seating for six The shaker cabinets around the perimeter of the kitchen are painted taupe. Brass cabinet hardware and lighting are mixed expertly with stainless steel appliances. White engineered quartz countertops look beautiful and most importantly, they are extremely durable. The pièce de résistance is the hand-painted navy and white clay backsplash tile.
Design credit: Melanie Belew with Belew Design Studio.

Inspiration for a small modern galley laminate floor and beige floor eat-in kitchen remodel in Milwaukee with an undermount sink, shaker cabinets, gray cabinets, quartz countertops, multicolored backsplash, mosaic tile backsplash, stainless steel appliances, a peninsula and gray countertops
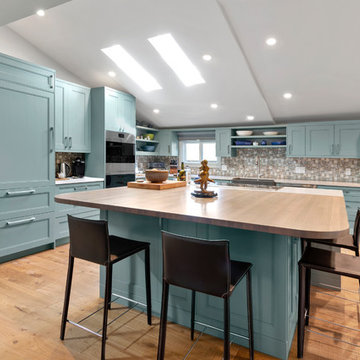
This paradise in the pines needed a total refresh with new flooring, doors and windows throughout. Wolf appliances are surrounded by soft teal "Carolina Gull" custom color cabinets in the kitchen by Urban Effects Cabinetry in their Foxfire door style. The Blanco Ikon apron front sink in Cinder is complemented by a Newport Brass Vespera faucet. Caesarstone engineered quartz counters in "Georgian Bluffs" on the perimeter and portion of the island. The rest of the island and overhang features Ash wood by Grothouse Lumber out of Germansville PA. A random blend mosaic backsplash tile blends beautifully with the walls, cabinets, wood top and flooring. Photography by Dave Clark with Monterey Virtual Tours.
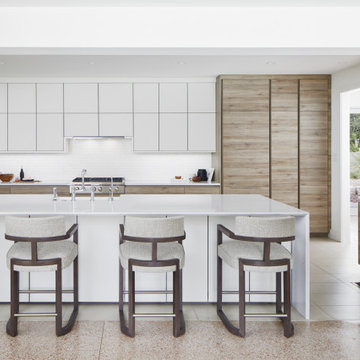
Photography by Andrea Calo
Open concept kitchen - contemporary l-shaped beige floor open concept kitchen idea in Austin with flat-panel cabinets, white cabinets, white backsplash, stainless steel appliances, an island, white countertops, a farmhouse sink, quartz countertops and mosaic tile backsplash
Open concept kitchen - contemporary l-shaped beige floor open concept kitchen idea in Austin with flat-panel cabinets, white cabinets, white backsplash, stainless steel appliances, an island, white countertops, a farmhouse sink, quartz countertops and mosaic tile backsplash
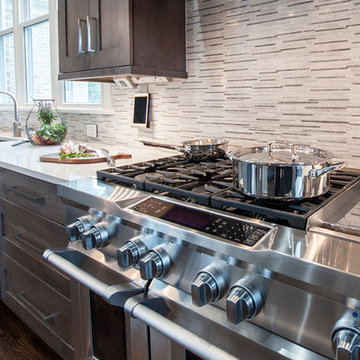
Designer: Terri Sears
Photography: Melissa M. Mills
Eat-in kitchen - large transitional single-wall dark wood floor and brown floor eat-in kitchen idea in Nashville with a farmhouse sink, shaker cabinets, gray cabinets, quartz countertops, white backsplash, mosaic tile backsplash, stainless steel appliances, an island and white countertops
Eat-in kitchen - large transitional single-wall dark wood floor and brown floor eat-in kitchen idea in Nashville with a farmhouse sink, shaker cabinets, gray cabinets, quartz countertops, white backsplash, mosaic tile backsplash, stainless steel appliances, an island and white countertops
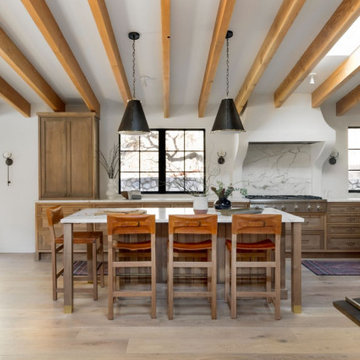
We planned a thoughtful redesign of this beautiful home while retaining many of the existing features. We wanted this house to feel the immediacy of its environment. So we carried the exterior front entry style into the interiors, too, as a way to bring the beautiful outdoors in. In addition, we added patios to all the bedrooms to make them feel much bigger. Luckily for us, our temperate California climate makes it possible for the patios to be used consistently throughout the year.
The original kitchen design did not have exposed beams, but we decided to replicate the motif of the 30" living room beams in the kitchen as well, making it one of our favorite details of the house. To make the kitchen more functional, we added a second island allowing us to separate kitchen tasks. The sink island works as a food prep area, and the bar island is for mail, crafts, and quick snacks.
We designed the primary bedroom as a relaxation sanctuary – something we highly recommend to all parents. It features some of our favorite things: a cognac leather reading chair next to a fireplace, Scottish plaid fabrics, a vegetable dye rug, art from our favorite cities, and goofy portraits of the kids.
---
Project designed by Courtney Thomas Design in La Cañada. Serving Pasadena, Glendale, Monrovia, San Marino, Sierra Madre, South Pasadena, and Altadena.
For more about Courtney Thomas Design, see here: https://www.courtneythomasdesign.com/
To learn more about this project, see here:
https://www.courtneythomasdesign.com/portfolio/functional-ranch-house-design/

Black Walnut Kitchen Cabinets
Full Overlay Shaker Doors
Flat Slab Drawers
Tall Ceilings, Full height cabinets with double doors,
Wide XL Rectangular Sinks,
Wolf 48" Cooktop with Two Door Cabinet Below
Pantry Built-in on side of Refrigerator Cabinet
Enclosed 48" Subzero Refrigerator
Island is Two-Sided with storage on back.
Hidden Panel Door Look on back of Island
Hidden Wine Bottle Storage in cabinet right of Wall Oven in base cabinet with 2 drawers above.
Custom Hand Crafted Stainless Steel Hood by Amore'
Custom Hand Crafted Kitchen Cabinetry by (us).
Custom Built-in Cabinets by the Fireplace also Black Walnut.
Angela Taylor, Taylor Made Cabinets LLC, Leominster MA
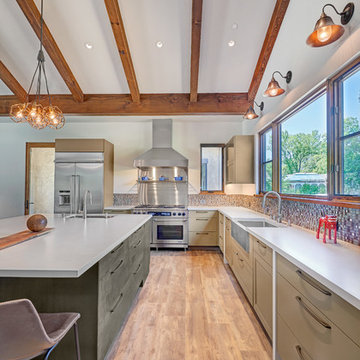
Example of a large country u-shaped vinyl floor and brown floor open concept kitchen design in Sacramento with a farmhouse sink, recessed-panel cabinets, green cabinets, quartz countertops, metallic backsplash, mosaic tile backsplash, stainless steel appliances, an island and white countertops
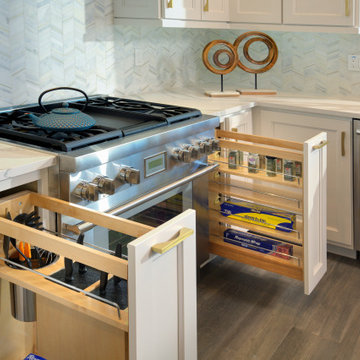
Two Base cabinet pullouts next to the range: one pullout has adjustable shelves for spices and storage and the other pullout is for knives and utensils.
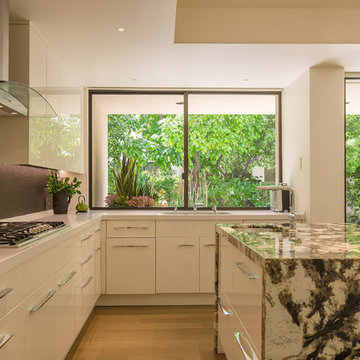
White kitchen with marble island and breakfast table. Room opens up to garden with outdoor eating patio space surrounded by fruit trees.
photo by Lael Taylor
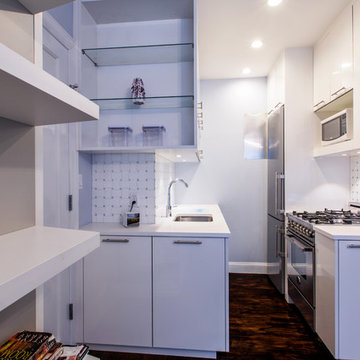
Inspiration for a small contemporary galley dark wood floor eat-in kitchen remodel in New York with an undermount sink, flat-panel cabinets, white cabinets, quartz countertops, white backsplash, mosaic tile backsplash and stainless steel appliances
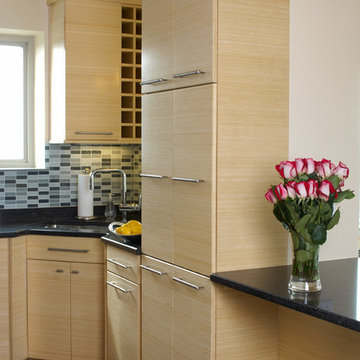
This Eco- Friendly Kitchen was featured on NBC Today Show as well as in articles written for Robin Wilson Home.
Installed by: Royal Kitchen Corp
Photo Credit: Vanessa Lenz
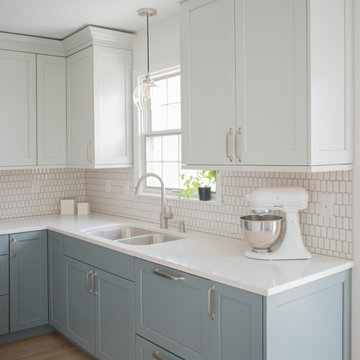
Cory Rodeheaver
Inspiration for a mid-sized transitional l-shaped light wood floor and beige floor eat-in kitchen remodel in Chicago with an undermount sink, shaker cabinets, quartz countertops, white backsplash, mosaic tile backsplash, stainless steel appliances, no island, white countertops and blue cabinets
Inspiration for a mid-sized transitional l-shaped light wood floor and beige floor eat-in kitchen remodel in Chicago with an undermount sink, shaker cabinets, quartz countertops, white backsplash, mosaic tile backsplash, stainless steel appliances, no island, white countertops and blue cabinets
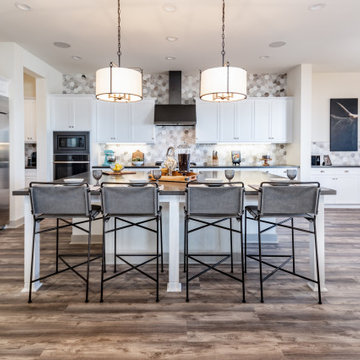
This big, beautiful kitchen with butlers pantry and nook looks right into the great room! The large island is perfect for casual dining and entertaining.
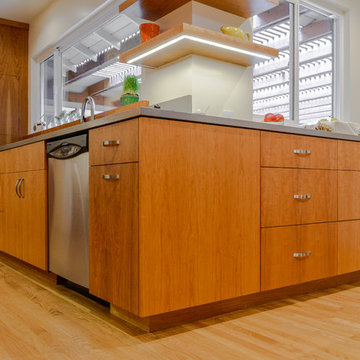
Kitchen pantry - large craftsman l-shaped medium tone wood floor kitchen pantry idea in Los Angeles with a double-bowl sink, flat-panel cabinets, medium tone wood cabinets, quartz countertops, beige backsplash, mosaic tile backsplash, stainless steel appliances and an island
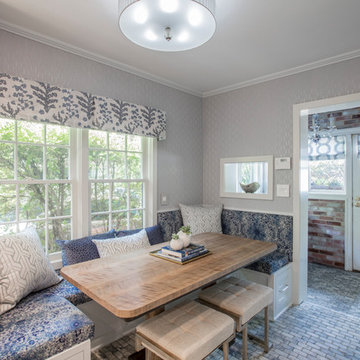
Simon Hurst photography
Inspiration for a mid-sized transitional single-wall marble floor and multicolored floor eat-in kitchen remodel in Oklahoma City with a double-bowl sink, recessed-panel cabinets, gray cabinets, quartz countertops, multicolored backsplash, mosaic tile backsplash, stainless steel appliances, an island and white countertops
Inspiration for a mid-sized transitional single-wall marble floor and multicolored floor eat-in kitchen remodel in Oklahoma City with a double-bowl sink, recessed-panel cabinets, gray cabinets, quartz countertops, multicolored backsplash, mosaic tile backsplash, stainless steel appliances, an island and white countertops
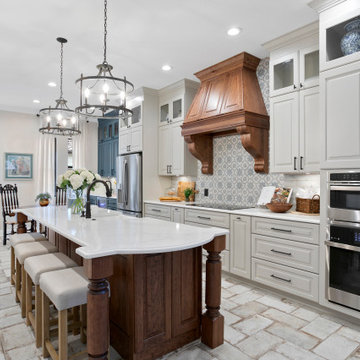
Our Tampa studio gave a beautiful facelift to our client's kitchen and bathroom to create an elegant and sophisticated ambiance in both spaces. In the kitchen, we removed a dividing wall creating more room to carve in a wet bar and plenty of storage solutions. We used beautiful white paint that instantly brightened up the space and a mixed, on-trend palette of pacific blue with warm gray for a pop of color. A large walnut wood island makes food prep a breeze, and a matching range hood against a stunning backsplash adds an attractive focal point.
The bathroom was updated to look elegant and relaxed by using a lovely floral-patterned wallpaper and a wooden vanity with muted bronze accents. The shower cubicle was lined with floor-to-ceiling tiles making it look and feel more spacious.
---Project designed by interior design studio Home Frosting. They serve the entire Tampa Bay area including South Tampa, Clearwater, Belleair, and St. Petersburg.
For more about Home Frosting, see here: https://homefrosting.com/
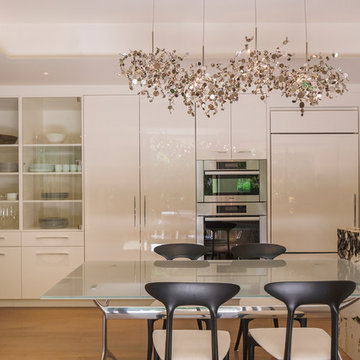
White kitchen with marble island and breakfast table. Room opens up to garden with outdoor eating patio space surrounded by fruit trees.
photo by Lael Taylor
Kitchen with Quartz Countertops and Mosaic Tile Backsplash Ideas
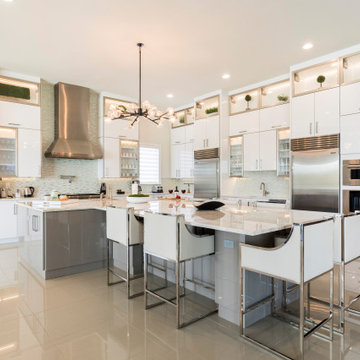
Large T-Shaped Island seating for 6, Walk in Pantry, Countertop to ceiling Mosaic Tile. High Gloss Cabinetry with Glass door top row. Stainless Steel Accents
9





