Kitchen with Quartz Countertops and Subway Tile Backsplash Ideas
Refine by:
Budget
Sort by:Popular Today
121 - 140 of 48,294 photos
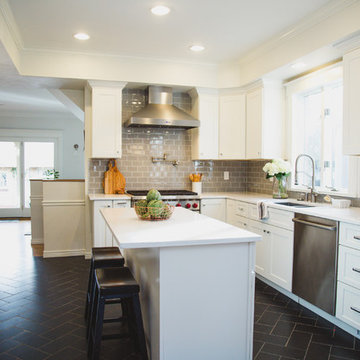
Coryn Nelson
Enclosed kitchen - mid-sized transitional u-shaped porcelain tile enclosed kitchen idea in Denver with an undermount sink, shaker cabinets, white cabinets, quartz countertops, beige backsplash, subway tile backsplash, stainless steel appliances and an island
Enclosed kitchen - mid-sized transitional u-shaped porcelain tile enclosed kitchen idea in Denver with an undermount sink, shaker cabinets, white cabinets, quartz countertops, beige backsplash, subway tile backsplash, stainless steel appliances and an island
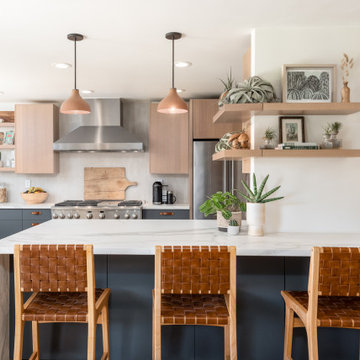
Trendy u-shaped light wood floor kitchen photo in San Francisco with flat-panel cabinets, light wood cabinets, quartz countertops, white backsplash, subway tile backsplash, an island and white countertops
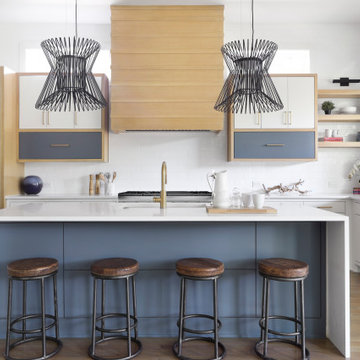
Inspiration for a contemporary u-shaped light wood floor and brown floor eat-in kitchen remodel in Dallas with an undermount sink, flat-panel cabinets, quartz countertops, white backsplash, subway tile backsplash, stainless steel appliances, an island and white countertops

Inspiration for a mid-sized eclectic galley vinyl floor and gray floor eat-in kitchen remodel in Detroit with a farmhouse sink, colored appliances, recessed-panel cabinets, beige backsplash, subway tile backsplash, an island, brown cabinets, quartz countertops and gray countertops
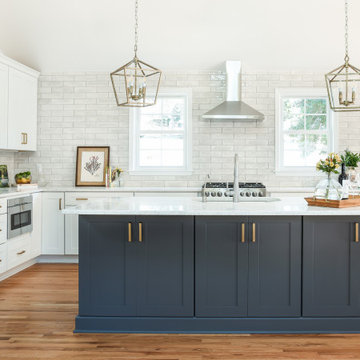
Inspiration for a large transitional light wood floor and brown floor eat-in kitchen remodel in Nashville with an undermount sink, shaker cabinets, white cabinets, quartz countertops, gray backsplash, subway tile backsplash, stainless steel appliances, an island and white countertops
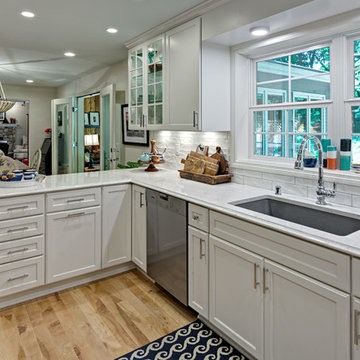
Eat-in kitchen - mid-sized coastal u-shaped light wood floor eat-in kitchen idea in Minneapolis with an undermount sink, flat-panel cabinets, white cabinets, quartz countertops, white backsplash, subway tile backsplash, stainless steel appliances, a peninsula and white countertops
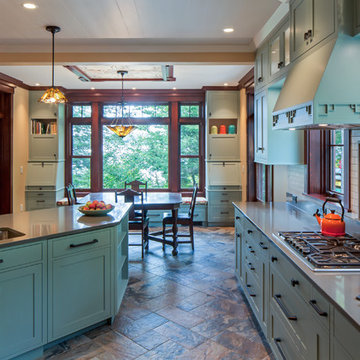
Example of a large arts and crafts single-wall multicolored floor eat-in kitchen design in Portland Maine with an undermount sink, shaker cabinets, green cabinets, quartz countertops, white backsplash, subway tile backsplash, stainless steel appliances, an island and gray countertops
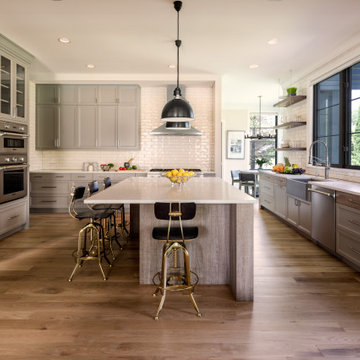
Hinsdale, IL Residence by Charles Vincent George Architects
Photographs by Emilia Czader
Transitional kitchen with gray shaker cabinets, white backsplash, farmhouse sink, open shelving, wood floors, an island eat-in kitchen stainless steel appliances and pendant lighting.
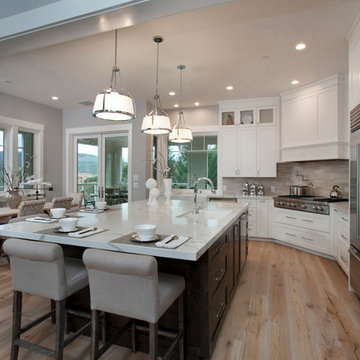
Open concept kitchen - large transitional l-shaped light wood floor open concept kitchen idea in San Francisco with a farmhouse sink, shaker cabinets, white cabinets, quartz countertops, beige backsplash, subway tile backsplash, stainless steel appliances and an island
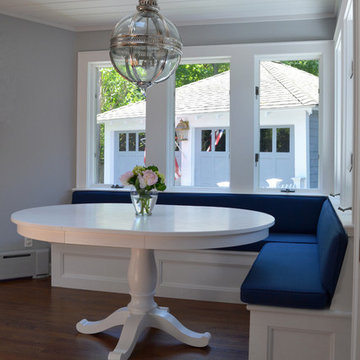
Example of a mid-sized transitional u-shaped dark wood floor eat-in kitchen design in New York with a farmhouse sink, recessed-panel cabinets, white cabinets, quartz countertops, white backsplash, subway tile backsplash, stainless steel appliances and an island
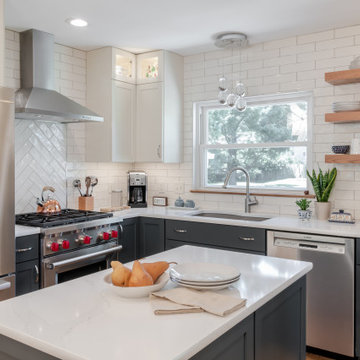
Enclosed kitchen - transitional l-shaped light wood floor enclosed kitchen idea in St Louis with an undermount sink, shaker cabinets, green cabinets, quartz countertops, white backsplash, subway tile backsplash, stainless steel appliances, an island and white countertops
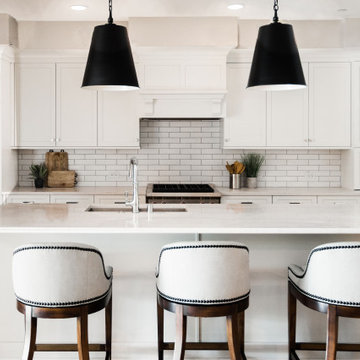
This kitchen's open layout flows beautifully into the rest of the condo. The center island is also great for entertaining guests and prepping food!
Eat-in kitchen - large transitional l-shaped medium tone wood floor eat-in kitchen idea in Minneapolis with shaker cabinets, white cabinets, quartz countertops, white countertops, white backsplash, subway tile backsplash, stainless steel appliances and an island
Eat-in kitchen - large transitional l-shaped medium tone wood floor eat-in kitchen idea in Minneapolis with shaker cabinets, white cabinets, quartz countertops, white countertops, white backsplash, subway tile backsplash, stainless steel appliances and an island
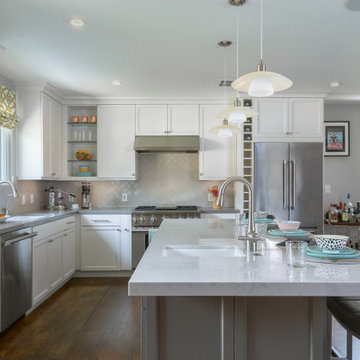
Times have changed and this home needed a great room for everyone to interact with each other. Walls were removed to open up a bright spacious kitchen, living and dining area that the whole family enjoys.
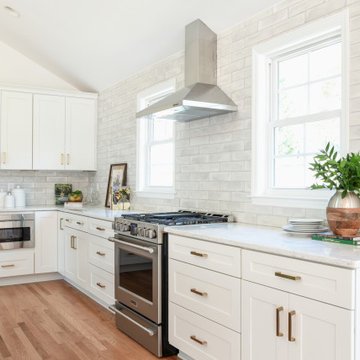
Eat-in kitchen - large transitional light wood floor and brown floor eat-in kitchen idea in Nashville with an undermount sink, shaker cabinets, white cabinets, quartz countertops, gray backsplash, subway tile backsplash, stainless steel appliances, an island and white countertops
Grenex Media/Kevin Abato
Large transitional u-shaped dark wood floor eat-in kitchen photo in New York with a farmhouse sink, shaker cabinets, white cabinets, quartz countertops, white backsplash, subway tile backsplash, stainless steel appliances and an island
Large transitional u-shaped dark wood floor eat-in kitchen photo in New York with a farmhouse sink, shaker cabinets, white cabinets, quartz countertops, white backsplash, subway tile backsplash, stainless steel appliances and an island
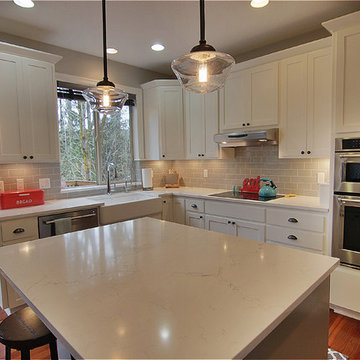
Wesley Rice,
Crowley's Granite Concepts Inc
Open concept kitchen - large contemporary l-shaped medium tone wood floor and brown floor open concept kitchen idea in Portland with an undermount sink, white cabinets, quartz countertops, gray backsplash, subway tile backsplash, stainless steel appliances and an island
Open concept kitchen - large contemporary l-shaped medium tone wood floor and brown floor open concept kitchen idea in Portland with an undermount sink, white cabinets, quartz countertops, gray backsplash, subway tile backsplash, stainless steel appliances and an island
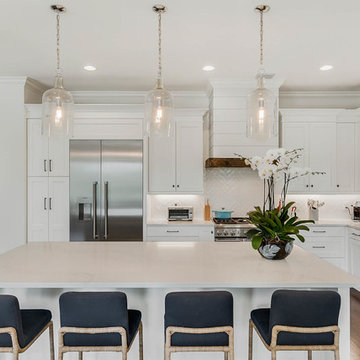
A fresh white kitchen opens to a generous family room. Navy barstools pop against fresh white cabinets and a quartz countertop.
Large transitional l-shaped dark wood floor and brown floor open concept kitchen photo in Orlando with an undermount sink, white cabinets, quartz countertops, white backsplash, subway tile backsplash, stainless steel appliances, an island, white countertops and shaker cabinets
Large transitional l-shaped dark wood floor and brown floor open concept kitchen photo in Orlando with an undermount sink, white cabinets, quartz countertops, white backsplash, subway tile backsplash, stainless steel appliances, an island, white countertops and shaker cabinets
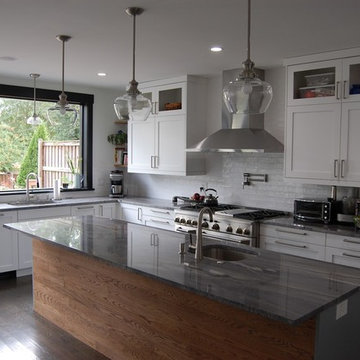
This gorgeous IKEA kitchen renovation is shared with us by satisfied IKD customer Raymond. The kitchen has some truly luxe features, such as: custom Shaker doors for IKEA cabinets made by Allstyle, a 10’ long kitchen island, a 48” range-top oven, and a Zephyr hood extractor fan.
Doors from: http://www.houzz.com/pro/allstyledrew/allstyle-cabinet-doors
Design: houzz.com/pro/ikdo/ikd-inspired-kitchen-design
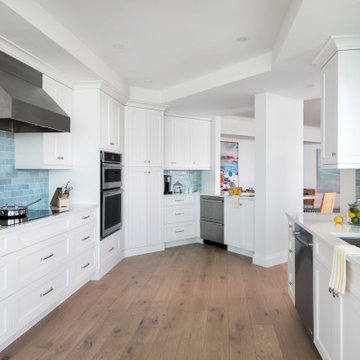
Eat-in kitchen - mid-sized coastal galley medium tone wood floor and brown floor eat-in kitchen idea in Other with an undermount sink, shaker cabinets, white cabinets, quartz countertops, blue backsplash, subway tile backsplash, stainless steel appliances, no island and white countertops
Kitchen with Quartz Countertops and Subway Tile Backsplash Ideas
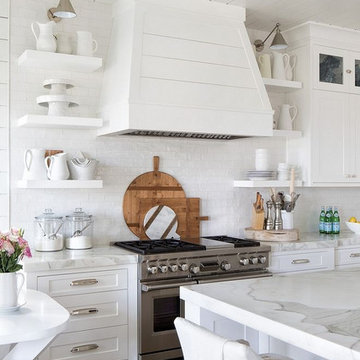
Large country l-shaped medium tone wood floor and brown floor eat-in kitchen photo in Columbus with a farmhouse sink, recessed-panel cabinets, white cabinets, quartz countertops, white backsplash, subway tile backsplash, stainless steel appliances, an island and white countertops
7





