Kitchen with Raised-Panel Cabinets and Limestone Countertops Ideas
Refine by:
Budget
Sort by:Popular Today
121 - 140 of 672 photos
Item 1 of 3
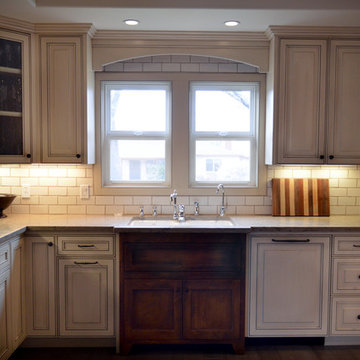
Painted and glazed raised panel French cabinets with stained alder sink cabinet. Limestone countertops with handmade subway tiles. Flooring is grey stranded bamboo. Built in dog bed and cookbook shelf. GE Monogram appliances. Cast iron door behind cooktop is from an old French stove. Restoration Hardware pulls and knobs. Large 2 level sink. Cabinet front dishwasher.
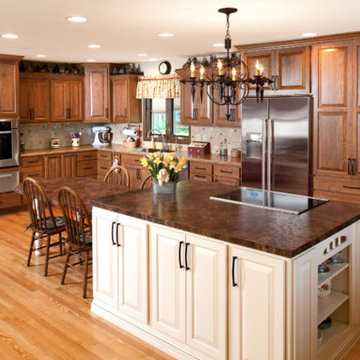
Example of a large classic l-shaped medium tone wood floor and brown floor eat-in kitchen design in Columbus with an undermount sink, raised-panel cabinets, dark wood cabinets, limestone countertops, beige backsplash, porcelain backsplash, stainless steel appliances and an island

Kitchen
Inspiration for a huge mediterranean u-shaped dark wood floor and brown floor kitchen pantry remodel in Los Angeles with a farmhouse sink, raised-panel cabinets, white cabinets, limestone countertops, white backsplash, ceramic backsplash, paneled appliances, an island and beige countertops
Inspiration for a huge mediterranean u-shaped dark wood floor and brown floor kitchen pantry remodel in Los Angeles with a farmhouse sink, raised-panel cabinets, white cabinets, limestone countertops, white backsplash, ceramic backsplash, paneled appliances, an island and beige countertops
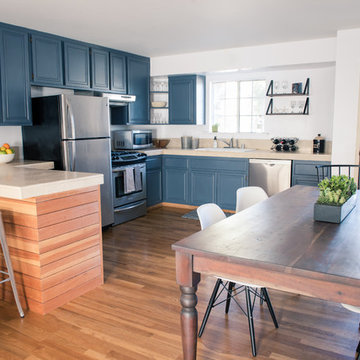
A beachy eclectic kitchen in Santa Monica, CA.
Example of a transitional l-shaped medium tone wood floor eat-in kitchen design in San Francisco with a double-bowl sink, raised-panel cabinets, blue cabinets, limestone countertops, beige backsplash, stone slab backsplash, stainless steel appliances and a peninsula
Example of a transitional l-shaped medium tone wood floor eat-in kitchen design in San Francisco with a double-bowl sink, raised-panel cabinets, blue cabinets, limestone countertops, beige backsplash, stone slab backsplash, stainless steel appliances and a peninsula
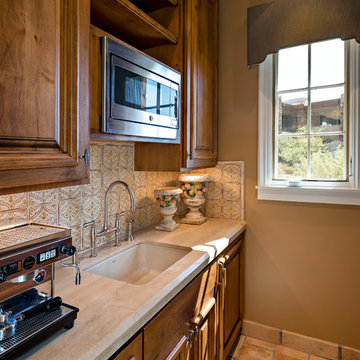
Example of a classic galley enclosed kitchen design in Phoenix with an undermount sink, raised-panel cabinets, medium tone wood cabinets, limestone countertops, yellow backsplash, terra-cotta backsplash, paneled appliances and no island
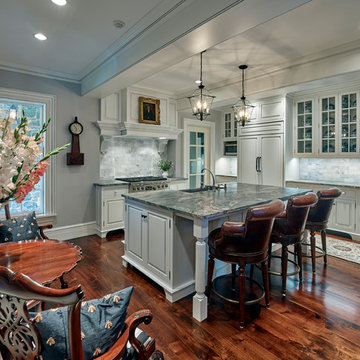
Don Pearse Photographers
Eat-in kitchen - mid-sized traditional u-shaped dark wood floor and brown floor eat-in kitchen idea in Other with a farmhouse sink, raised-panel cabinets, white cabinets, limestone countertops, white backsplash, marble backsplash, paneled appliances, an island and multicolored countertops
Eat-in kitchen - mid-sized traditional u-shaped dark wood floor and brown floor eat-in kitchen idea in Other with a farmhouse sink, raised-panel cabinets, white cabinets, limestone countertops, white backsplash, marble backsplash, paneled appliances, an island and multicolored countertops
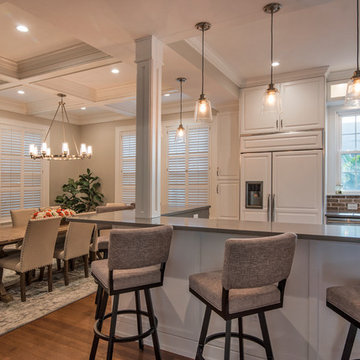
Inspiration for a large transitional l-shaped dark wood floor and brown floor eat-in kitchen remodel in Tampa with a farmhouse sink, raised-panel cabinets, white cabinets, limestone countertops, red backsplash, brick backsplash, stainless steel appliances, an island and gray countertops
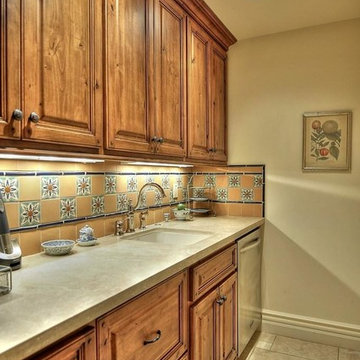
Eat-in kitchen - mid-sized southwestern galley ceramic tile eat-in kitchen idea in Phoenix with a drop-in sink, multicolored backsplash, mosaic tile backsplash, stainless steel appliances, an island, raised-panel cabinets, medium tone wood cabinets and limestone countertops
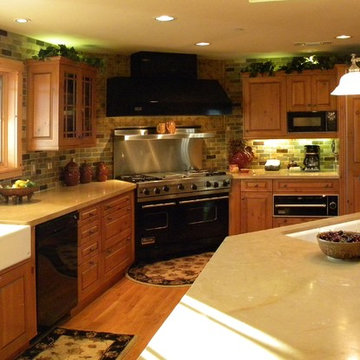
Old World elegance in this knotty pine kitchen "grotto". Brick walls and limestone counters add to the earthy theme as does the warm sunshine glaze of the cabinetry. Full sized fridge and freezer make for luxury in this large kitchen. Note the Viking appliances including a 48" double oven range, large vent hood and warmer drawer -- a cook's delight! And then for the clean-up crew a large bowl farmhouse sink and two dishwashers.
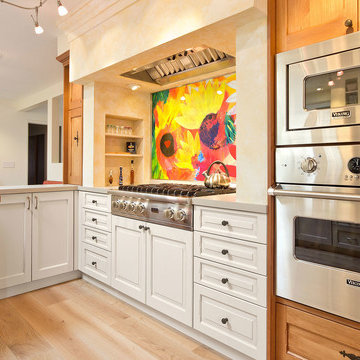
Transitional Kitchen designed by the award winning team at DDK in Pasadena, CA
Photography:
J Jorgensen - Architectural Photographer
Mid-sized transitional galley light wood floor kitchen photo in Los Angeles with a farmhouse sink, raised-panel cabinets, white cabinets, limestone countertops, gray backsplash, stainless steel appliances and a peninsula
Mid-sized transitional galley light wood floor kitchen photo in Los Angeles with a farmhouse sink, raised-panel cabinets, white cabinets, limestone countertops, gray backsplash, stainless steel appliances and a peninsula
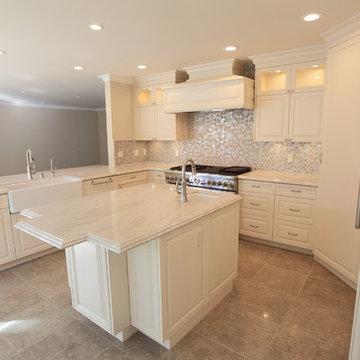
Example of a mid-sized classic u-shaped slate floor eat-in kitchen design in Los Angeles with a farmhouse sink, raised-panel cabinets, beige cabinets, limestone countertops, beige backsplash, glass tile backsplash, colored appliances and an island
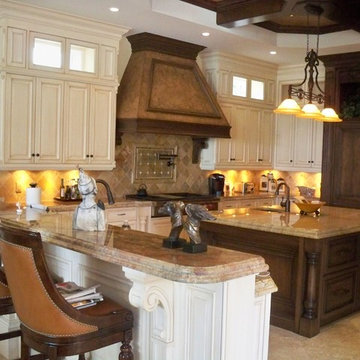
Example of a mid-sized minimalist l-shaped travertine floor and beige floor eat-in kitchen design in Miami with an undermount sink, raised-panel cabinets, white cabinets, limestone countertops, beige backsplash, stone tile backsplash and an island
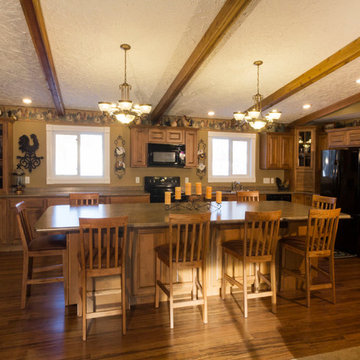
Open concept kitchen - large rustic l-shaped medium tone wood floor and brown floor open concept kitchen idea in Minneapolis with a drop-in sink, raised-panel cabinets, medium tone wood cabinets, limestone countertops, black appliances, an island and beige countertops
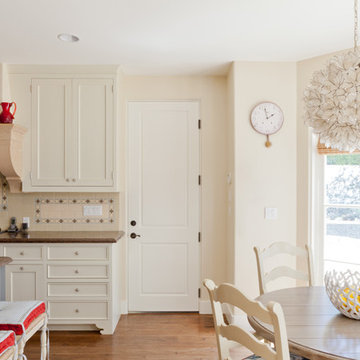
Amy Bartlam
Inspiration for a small medium tone wood floor eat-in kitchen remodel in Los Angeles with a double-bowl sink, raised-panel cabinets, beige cabinets, limestone countertops, multicolored backsplash, ceramic backsplash, stainless steel appliances and an island
Inspiration for a small medium tone wood floor eat-in kitchen remodel in Los Angeles with a double-bowl sink, raised-panel cabinets, beige cabinets, limestone countertops, multicolored backsplash, ceramic backsplash, stainless steel appliances and an island
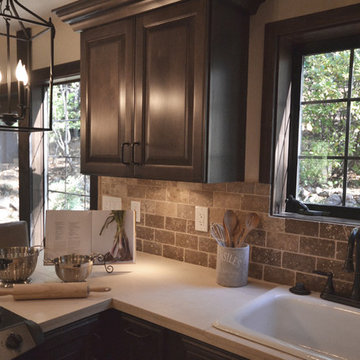
Inspiration for a large rustic u-shaped medium tone wood floor and brown floor open concept kitchen remodel in Sacramento with a drop-in sink, raised-panel cabinets, dark wood cabinets, limestone countertops, brown backsplash, stone tile backsplash, stainless steel appliances and a peninsula
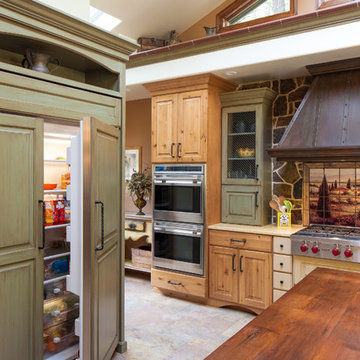
This showcases the modern, built in appliances that accent this "old world" kitchen. The subzero refrigerator is built into an Armoire and looks like beautiful antique furnishings.
Kate Falconer Photography
Designer - Shannon Demma
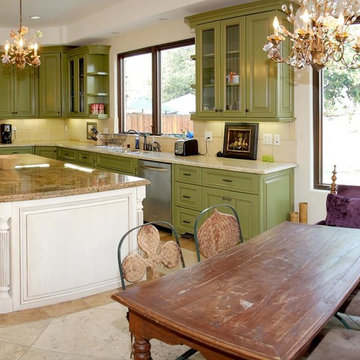
Example of a large tuscan l-shaped ceramic tile and beige floor eat-in kitchen design in Los Angeles with a drop-in sink, raised-panel cabinets, green cabinets, limestone countertops, beige backsplash, limestone backsplash, stainless steel appliances, an island and beige countertops
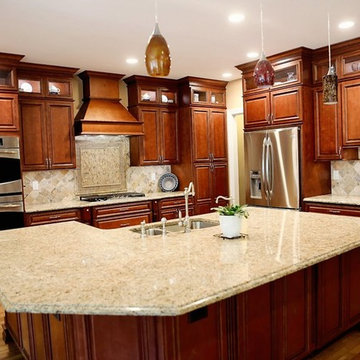
Example of a classic l-shaped porcelain tile open concept kitchen design in Nashville with a drop-in sink, raised-panel cabinets, dark wood cabinets, limestone countertops, beige backsplash, stainless steel appliances and an island
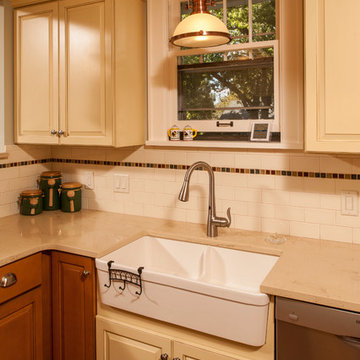
Photography by: Steve Whitsitt
Eat-in kitchen - cottage l-shaped medium tone wood floor eat-in kitchen idea in Detroit with white backsplash, subway tile backsplash, stainless steel appliances, a farmhouse sink, raised-panel cabinets, yellow cabinets, limestone countertops and a peninsula
Eat-in kitchen - cottage l-shaped medium tone wood floor eat-in kitchen idea in Detroit with white backsplash, subway tile backsplash, stainless steel appliances, a farmhouse sink, raised-panel cabinets, yellow cabinets, limestone countertops and a peninsula
Kitchen with Raised-Panel Cabinets and Limestone Countertops Ideas
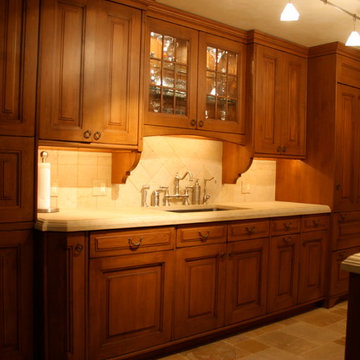
This kitchen took many months to plan, because the owner/cook wanted so many specific things within the kitchen, and yet had so little space. The entire wall space available for cabinets was
7





