Kitchen with Raised-Panel Cabinets and Mosaic Tile Backsplash Ideas
Refine by:
Budget
Sort by:Popular Today
41 - 60 of 9,700 photos
Item 1 of 3
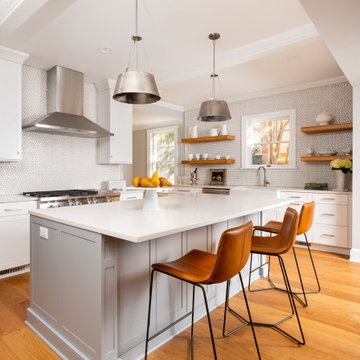
Inspiration for a large transitional light wood floor and beige floor kitchen remodel in Charlotte with a farmhouse sink, raised-panel cabinets, white cabinets, white backsplash, mosaic tile backsplash, stainless steel appliances and an island
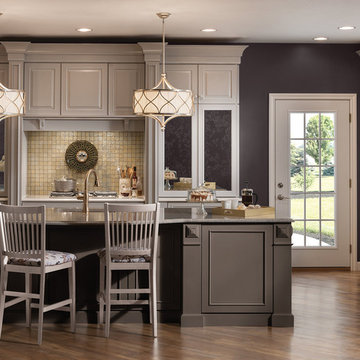
Inspiration for a large transitional l-shaped medium tone wood floor enclosed kitchen remodel in Chicago with an undermount sink, raised-panel cabinets, beige cabinets, granite countertops, beige backsplash, mosaic tile backsplash, paneled appliances and an island
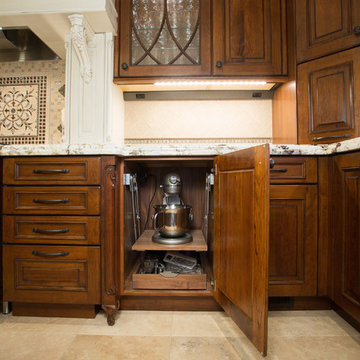
Beautiful Italian Villa kitchen complete with everything you can think of. This kitchen is a true gem.
Open concept kitchen - large traditional u-shaped travertine floor open concept kitchen idea in Denver with an undermount sink, raised-panel cabinets, distressed cabinets, granite countertops, multicolored backsplash, mosaic tile backsplash, paneled appliances and an island
Open concept kitchen - large traditional u-shaped travertine floor open concept kitchen idea in Denver with an undermount sink, raised-panel cabinets, distressed cabinets, granite countertops, multicolored backsplash, mosaic tile backsplash, paneled appliances and an island
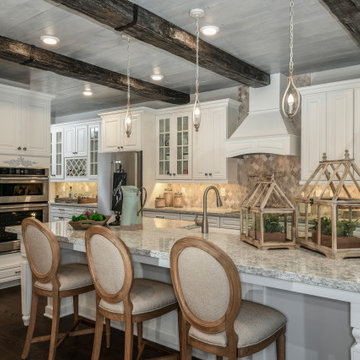
Example of a mid-sized country l-shaped brown floor and dark wood floor kitchen design in Orlando with a farmhouse sink, raised-panel cabinets, white cabinets, granite countertops, mosaic tile backsplash, stainless steel appliances, an island, gray backsplash and gray countertops
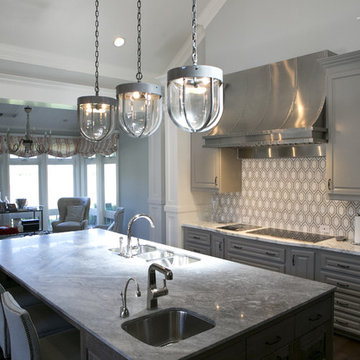
Gray open kitchen with geometric mosaic backsplash and reclaimed oak island. Pendants by Urban Electric.
Open concept kitchen - mid-sized traditional u-shaped dark wood floor and brown floor open concept kitchen idea in San Francisco with an undermount sink, raised-panel cabinets, gray cabinets, marble countertops, multicolored backsplash, mosaic tile backsplash, stainless steel appliances and an island
Open concept kitchen - mid-sized traditional u-shaped dark wood floor and brown floor open concept kitchen idea in San Francisco with an undermount sink, raised-panel cabinets, gray cabinets, marble countertops, multicolored backsplash, mosaic tile backsplash, stainless steel appliances and an island
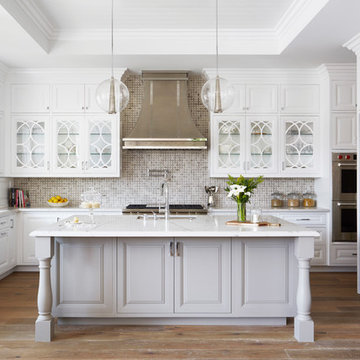
This large, devout family in West LA hired us to make their new construction, storybook traditional home dreams come true. And we had such a joy in working with them and love the end result. Small touches of contemporary lighting and art make the space feel updated and fresh, while materials and forms of the furnishings lent themselves to a truly timeless result. The basketweave backsplash lends beautiful interest while not competing with the cabinet design. We love a good traditional design, and had a wonderful time with this project and these clients.
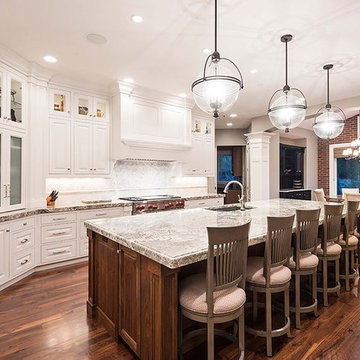
Large transitional l-shaped dark wood floor and brown floor open concept kitchen photo in Salt Lake City with an undermount sink, raised-panel cabinets, white cabinets, quartzite countertops, multicolored backsplash, mosaic tile backsplash, stainless steel appliances and an island
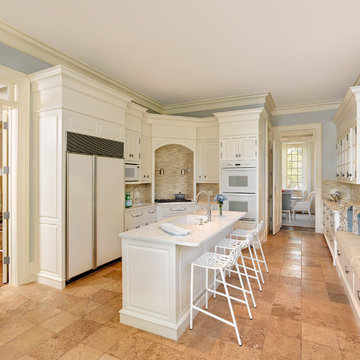
Inspiration for a timeless l-shaped enclosed kitchen remodel in Charleston with an undermount sink, raised-panel cabinets, white cabinets, multicolored backsplash, mosaic tile backsplash, white appliances and an island
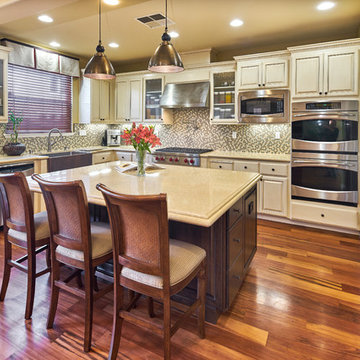
Mark Pinkerton - vi360 photography
Kitchen pantry - large transitional u-shaped medium tone wood floor and brown floor kitchen pantry idea in San Francisco with a farmhouse sink, raised-panel cabinets, quartz countertops, stainless steel appliances, an island, beige cabinets, multicolored backsplash, mosaic tile backsplash and beige countertops
Kitchen pantry - large transitional u-shaped medium tone wood floor and brown floor kitchen pantry idea in San Francisco with a farmhouse sink, raised-panel cabinets, quartz countertops, stainless steel appliances, an island, beige cabinets, multicolored backsplash, mosaic tile backsplash and beige countertops
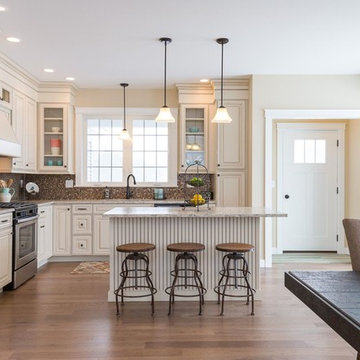
Farmhouse l-shaped medium tone wood floor and beige floor open concept kitchen photo in Boston with a double-bowl sink, raised-panel cabinets, white cabinets, quartzite countertops, multicolored backsplash, mosaic tile backsplash, stainless steel appliances and an island
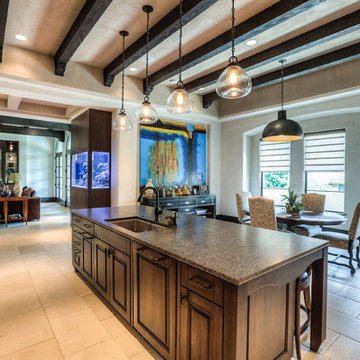
Example of a large tuscan l-shaped limestone floor and beige floor open concept kitchen design in Houston with an undermount sink, raised-panel cabinets, medium tone wood cabinets, granite countertops, beige backsplash, mosaic tile backsplash, paneled appliances and an island
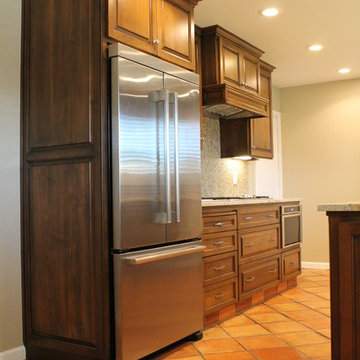
Example of a large classic u-shaped terra-cotta tile eat-in kitchen design in Sacramento with an undermount sink, raised-panel cabinets, medium tone wood cabinets, granite countertops, beige backsplash, mosaic tile backsplash, stainless steel appliances and a peninsula
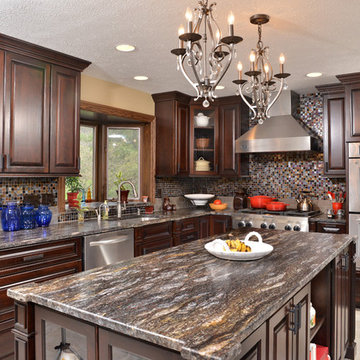
artistic renovations
Kitchen - mid-sized traditional l-shaped ceramic tile and beige floor kitchen idea in Cleveland with a single-bowl sink, raised-panel cabinets, dark wood cabinets, granite countertops, multicolored backsplash, mosaic tile backsplash, stainless steel appliances and an island
Kitchen - mid-sized traditional l-shaped ceramic tile and beige floor kitchen idea in Cleveland with a single-bowl sink, raised-panel cabinets, dark wood cabinets, granite countertops, multicolored backsplash, mosaic tile backsplash, stainless steel appliances and an island
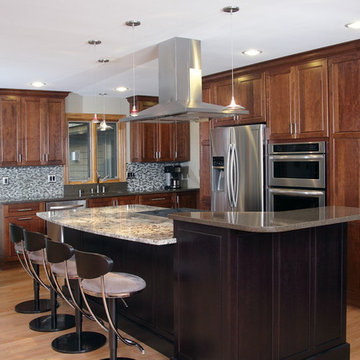
Mid-sized transitional light wood floor eat-in kitchen photo in Milwaukee with multicolored backsplash, stainless steel appliances, an undermount sink, raised-panel cabinets, dark wood cabinets, granite countertops, mosaic tile backsplash and an island
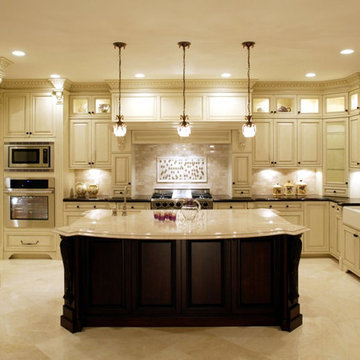
Large elegant l-shaped travertine floor and beige floor enclosed kitchen photo in New York with a farmhouse sink, raised-panel cabinets, beige cabinets, quartzite countertops, beige backsplash, stainless steel appliances, an island, mosaic tile backsplash and beige countertops
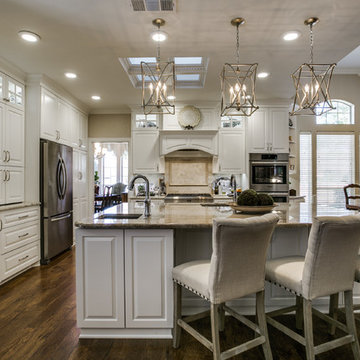
Shoot To Sell Plano
Inspiration for a large transitional l-shaped dark wood floor and brown floor open concept kitchen remodel in Dallas with an undermount sink, raised-panel cabinets, white cabinets, granite countertops, beige backsplash, mosaic tile backsplash, stainless steel appliances and an island
Inspiration for a large transitional l-shaped dark wood floor and brown floor open concept kitchen remodel in Dallas with an undermount sink, raised-panel cabinets, white cabinets, granite countertops, beige backsplash, mosaic tile backsplash, stainless steel appliances and an island
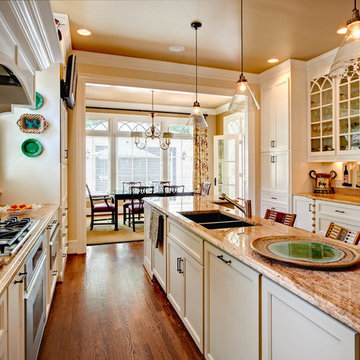
Eat-in kitchen - large traditional u-shaped dark wood floor eat-in kitchen idea in Raleigh with a double-bowl sink, raised-panel cabinets, white cabinets, marble countertops, beige backsplash, mosaic tile backsplash, stainless steel appliances and an island
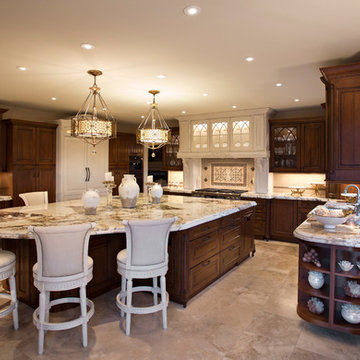
Beautiful Italian Villa kitchen complete with everything you can think of. This kitchen is a true gem.
Example of a large classic u-shaped travertine floor open concept kitchen design in Denver with an undermount sink, raised-panel cabinets, distressed cabinets, granite countertops, multicolored backsplash, mosaic tile backsplash, paneled appliances and an island
Example of a large classic u-shaped travertine floor open concept kitchen design in Denver with an undermount sink, raised-panel cabinets, distressed cabinets, granite countertops, multicolored backsplash, mosaic tile backsplash, paneled appliances and an island
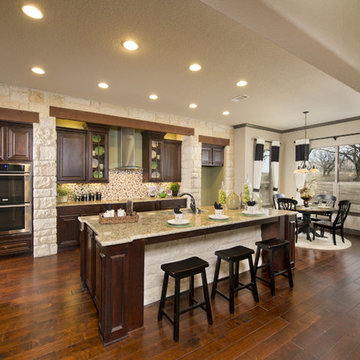
The Breckenridge is the perfect home for families, providing space and functionality. With 2,856 sq. ft. of living space and an attached two car garage, The Breckenridge has something to offer everyone. The kitchen is equipped with an oversized island with eating bar and flows into the family room with cathedral ceilings. The luxurious master suite is complete with dual walk-in closets, an oversized custom shower, and a soaking tub. The home also includes a built in desk area adjacent to the two additional bedrooms. The nearby study can easily be converted into a fourth bedroom. This home is also available with a finished upstairs bonus space.
Kitchen with Raised-Panel Cabinets and Mosaic Tile Backsplash Ideas
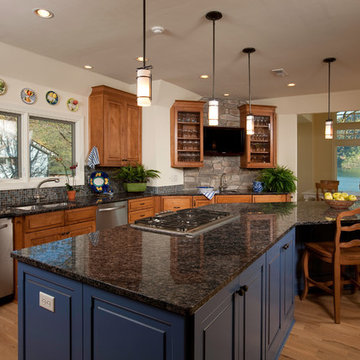
Inspiration for a mid-sized transitional galley light wood floor eat-in kitchen remodel in Other with a double-bowl sink, raised-panel cabinets, medium tone wood cabinets, granite countertops, multicolored backsplash, mosaic tile backsplash, stainless steel appliances and an island
3





