Kitchen with Raised-Panel Cabinets Ideas
Refine by:
Budget
Sort by:Popular Today
141 - 160 of 51,014 photos
Item 1 of 3
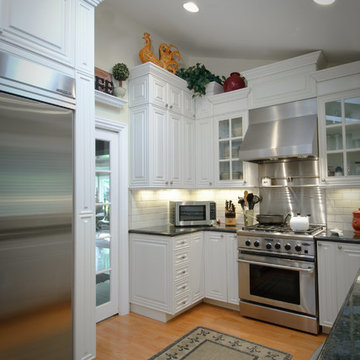
Mid-sized elegant u-shaped medium tone wood floor and brown floor kitchen photo in San Francisco with an undermount sink, raised-panel cabinets, white cabinets, granite countertops, white backsplash, subway tile backsplash and stainless steel appliances
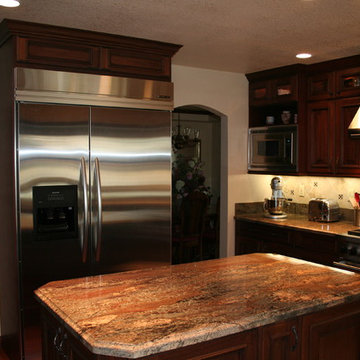
Lyptus Cabinets by Dura Supreme, Crema Bordeaux Granite, Stainless Steel Applainces
Inspiration for a mid-sized timeless u-shaped dark wood floor open concept kitchen remodel in San Francisco with an undermount sink, raised-panel cabinets, dark wood cabinets, granite countertops, multicolored backsplash, stone tile backsplash and stainless steel appliances
Inspiration for a mid-sized timeless u-shaped dark wood floor open concept kitchen remodel in San Francisco with an undermount sink, raised-panel cabinets, dark wood cabinets, granite countertops, multicolored backsplash, stone tile backsplash and stainless steel appliances
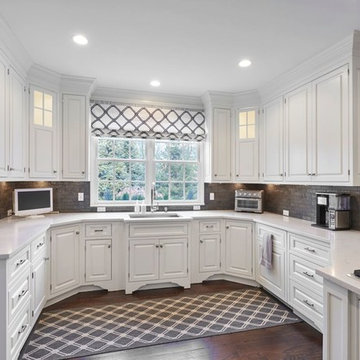
The Grey Antique Glass Backsplash pulls together the wallpaper, Quartz Counter Tops and fabrics.
Example of a mid-sized classic u-shaped medium tone wood floor and brown floor eat-in kitchen design in New York with an undermount sink, raised-panel cabinets, white cabinets, quartz countertops, gray backsplash, glass tile backsplash, paneled appliances and a peninsula
Example of a mid-sized classic u-shaped medium tone wood floor and brown floor eat-in kitchen design in New York with an undermount sink, raised-panel cabinets, white cabinets, quartz countertops, gray backsplash, glass tile backsplash, paneled appliances and a peninsula
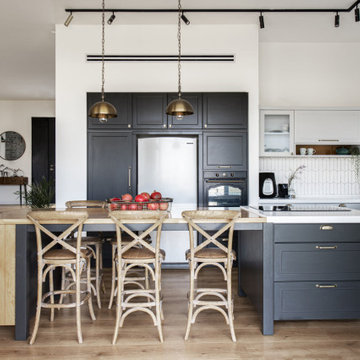
This 1952 home on Logan Square required a complete renovation. 123 Remodeling team gutted the whole place, changed room layouts, updated electrics to fit more appliances and better lighting, demolished kitchen wall to create an open concept. We've used a transitional style to incorporate older homes' charm with organic elements. A few grey shades, a white backsplash, and natural drops — this Chicago kitchen balances design beautifully.
The project was designed by the Chicago renovation company, 123 Remodeling - general contractors, kitchen & bathroom remodelers, and interior designers. Find out more works and schedule a free consultation and estimate on https://123remodeling.com/
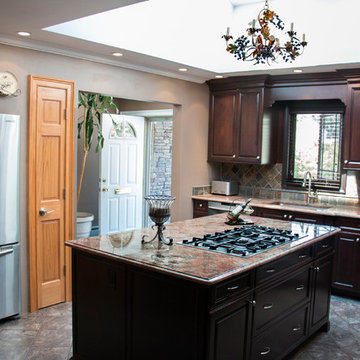
HM PHOTOGRAPHY
Mid-sized elegant l-shaped enclosed kitchen photo in New York with an undermount sink, raised-panel cabinets, dark wood cabinets, granite countertops, multicolored backsplash, stone tile backsplash, stainless steel appliances and an island
Mid-sized elegant l-shaped enclosed kitchen photo in New York with an undermount sink, raised-panel cabinets, dark wood cabinets, granite countertops, multicolored backsplash, stone tile backsplash, stainless steel appliances and an island
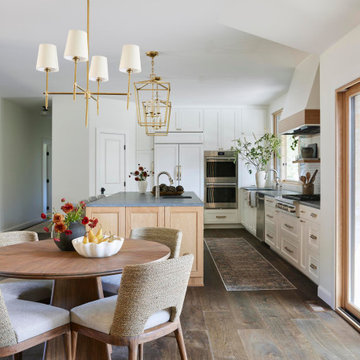
Large cottage l-shaped dark wood floor eat-in kitchen photo in San Francisco with a farmhouse sink, raised-panel cabinets, white cabinets, marble countertops, multicolored backsplash, marble backsplash, paneled appliances, an island and gray countertops
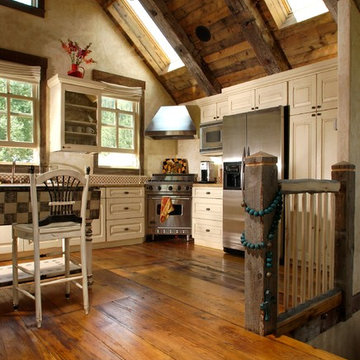
Blind Dog Photo, Inc. Dan Gair.
Mid-sized mountain style l-shaped medium tone wood floor eat-in kitchen photo in Denver with raised-panel cabinets, white cabinets, stainless steel appliances and an island
Mid-sized mountain style l-shaped medium tone wood floor eat-in kitchen photo in Denver with raised-panel cabinets, white cabinets, stainless steel appliances and an island
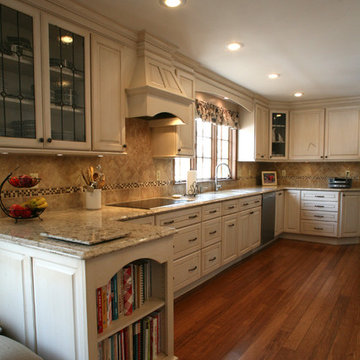
This 1970's cape cod kitchen renovation was designed to open up the space by eliminating the table and add seating at the banquette. Since the homeowners loves to bake we created a baking area dedicated for their baking needs. This kitchen renovation features custom cabinetry finished in a creamy white paint and glaze with raised panel door style. Traditional design elements were used when designing this kitchen such as the furniture style cabinetry, stone backsplash and the custom hood vent. This cape cod home is traditional in style and inviting to all guest welcomed!!
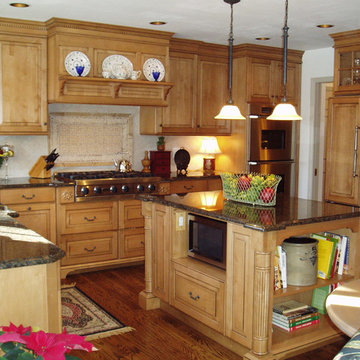
http://nationalkitchenandbath.com This traditional West St. Louis County kitchen features Brookhaven cabinetry. The light heirloom finish on maple is a nice contrast to the dark granite countertops. The paneled appliances, custom wood hood and other custom details make for a truly warm and inviting space.
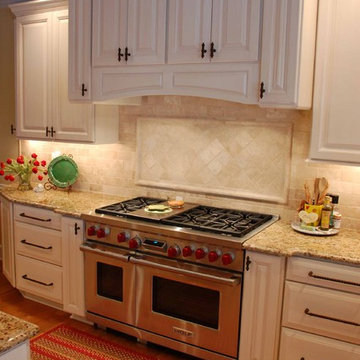
Kitchen Remodel featuring Wolf and Subzero Appliances
Large elegant u-shaped light wood floor open concept kitchen photo in Nashville with an undermount sink, raised-panel cabinets, white cabinets, granite countertops, beige backsplash, travertine backsplash, paneled appliances and an island
Large elegant u-shaped light wood floor open concept kitchen photo in Nashville with an undermount sink, raised-panel cabinets, white cabinets, granite countertops, beige backsplash, travertine backsplash, paneled appliances and an island
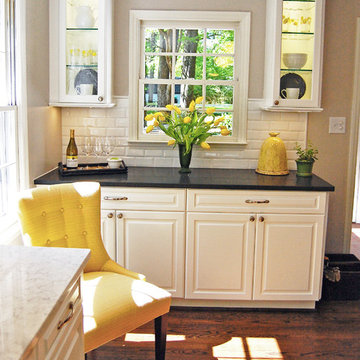
Angela Schlentz
Eat-in kitchen - large transitional galley medium tone wood floor eat-in kitchen idea in Raleigh with a farmhouse sink, raised-panel cabinets, white cabinets, quartz countertops, white backsplash, porcelain backsplash, stainless steel appliances and no island
Eat-in kitchen - large transitional galley medium tone wood floor eat-in kitchen idea in Raleigh with a farmhouse sink, raised-panel cabinets, white cabinets, quartz countertops, white backsplash, porcelain backsplash, stainless steel appliances and no island
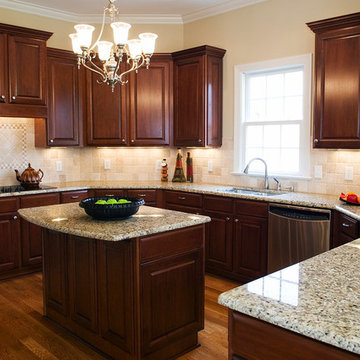
Eat-in kitchen - large traditional galley ceramic tile eat-in kitchen idea in New York with a drop-in sink, raised-panel cabinets, medium tone wood cabinets, granite countertops, beige backsplash, stainless steel appliances and an island
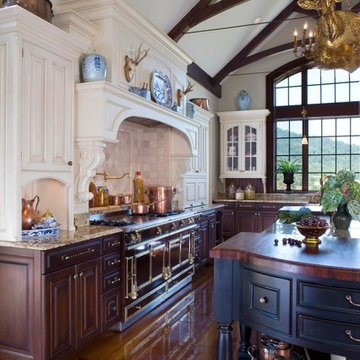
Enclosed kitchen - mid-sized transitional single-wall light wood floor and brown floor enclosed kitchen idea in DC Metro with an integrated sink, raised-panel cabinets, white cabinets, wood countertops, white backsplash, wood backsplash, stainless steel appliances and an island
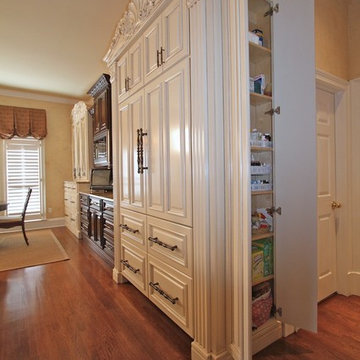
Large elegant l-shaped medium tone wood floor open concept kitchen photo in Atlanta with an undermount sink, raised-panel cabinets, medium tone wood cabinets, granite countertops, beige backsplash, stone tile backsplash, stainless steel appliances and an island
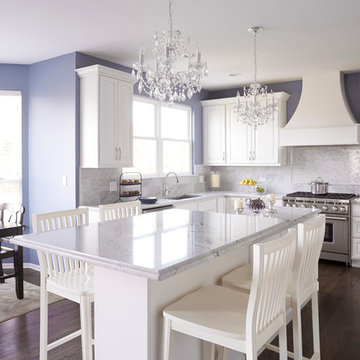
Example of a large classic u-shaped dark wood floor and brown floor eat-in kitchen design in Chicago with an undermount sink, raised-panel cabinets, white cabinets, quartzite countertops, gray backsplash, stone tile backsplash, stainless steel appliances and an island
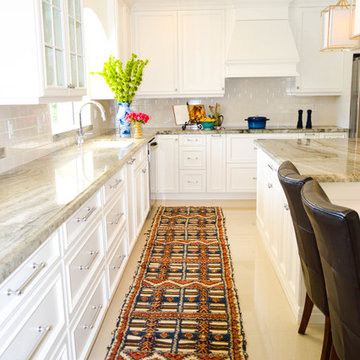
Transitional white kitchen with lots of light. Overlooks waterway and pool area. Island is 8' x 4'. Cabinets by Broward Custom Cabinets. Island pendant lights are by Masterpiece Lighting, vintage Moroccan runner.
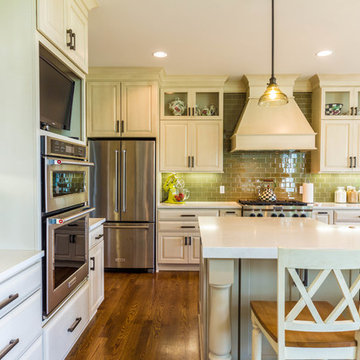
Nick Vanderhovel
Example of a large transitional l-shaped medium tone wood floor and brown floor eat-in kitchen design in Detroit with a farmhouse sink, raised-panel cabinets, beige cabinets, quartz countertops, green backsplash, subway tile backsplash, stainless steel appliances and an island
Example of a large transitional l-shaped medium tone wood floor and brown floor eat-in kitchen design in Detroit with a farmhouse sink, raised-panel cabinets, beige cabinets, quartz countertops, green backsplash, subway tile backsplash, stainless steel appliances and an island
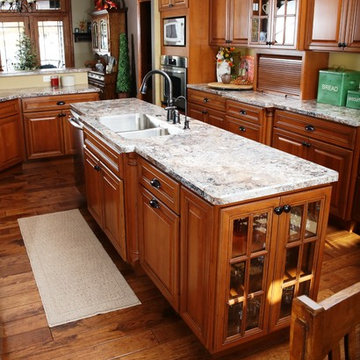
Large island with stainless steel under-mount sink and aged bronze faucets pull the dark colors from the counter-top. Clean glass end cabinets allow a nice decorative touch. The kitchen is brought to life with the use of rustic wood flooring.
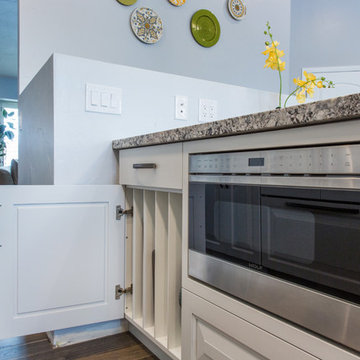
Trina Knudsen
Example of a mid-sized transitional l-shaped medium tone wood floor eat-in kitchen design in Salt Lake City with an undermount sink, raised-panel cabinets, white cabinets, granite countertops, gray backsplash, glass tile backsplash, paneled appliances and a peninsula
Example of a mid-sized transitional l-shaped medium tone wood floor eat-in kitchen design in Salt Lake City with an undermount sink, raised-panel cabinets, white cabinets, granite countertops, gray backsplash, glass tile backsplash, paneled appliances and a peninsula
Kitchen with Raised-Panel Cabinets Ideas
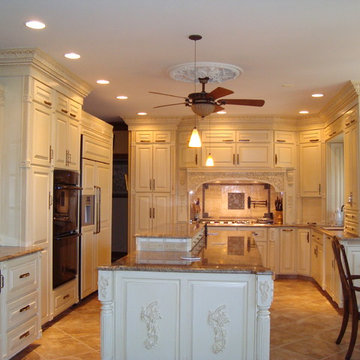
Bright, elegant, functional are the words that describe this kitchen.
Mid-sized elegant u-shaped porcelain tile eat-in kitchen photo in Omaha with an undermount sink, raised-panel cabinets, white cabinets, granite countertops, black backsplash, stone tile backsplash and paneled appliances
Mid-sized elegant u-shaped porcelain tile eat-in kitchen photo in Omaha with an undermount sink, raised-panel cabinets, white cabinets, granite countertops, black backsplash, stone tile backsplash and paneled appliances
8





