Kitchen with Red Cabinets Ideas
Refine by:
Budget
Sort by:Popular Today
141 - 160 of 4,745 photos
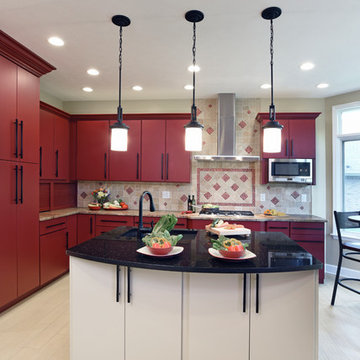
©2016 Daniel Feldkamp, Visual Edge Imaging Studios
Inspiration for a large transitional porcelain tile and beige floor enclosed kitchen remodel in Other with an undermount sink, flat-panel cabinets, red cabinets, granite countertops, beige backsplash, travertine backsplash, stainless steel appliances and an island
Inspiration for a large transitional porcelain tile and beige floor enclosed kitchen remodel in Other with an undermount sink, flat-panel cabinets, red cabinets, granite countertops, beige backsplash, travertine backsplash, stainless steel appliances and an island
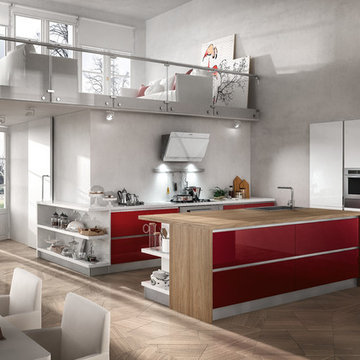
REFLEXA is a kitchen in post-forming shiny brushed laminated available in six colours: WHITE, RED BORDEAUX, GEM, ACORN, TITANIUM and LIGHT BLUE; the horizontal border of the doors frame is in PVC profiles of matching colour. It is an particularly eye catching product both in terms of look as well as composition, thanks to the lightness of its shapes, volumes and colours, all this combined to technological appliances of exceptional structural and functional quality.
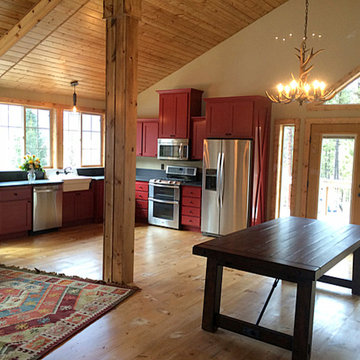
A collection of barn apartments sold across the country. Each of these Denali barn apartment models includes fully engineered living space above and room below for horses, garage, storage or work space. Our Denali model is 36 ft. wide and available in several lengths: 36 ft., 48 ft., 60 ft. and 72 ft. There are over 16 floor plan layouts to choose from that coordinate with several dormer styles and sizes for the most attractive rustic architectural style on the kit building market. Find more information on our website or give us a call and request an e-brochure detailing this barn apartment model.
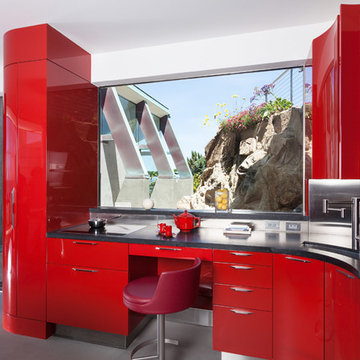
Photo by: Russell Abraham
Large minimalist u-shaped concrete floor eat-in kitchen photo in San Francisco with a double-bowl sink, flat-panel cabinets, red cabinets, metallic backsplash, stainless steel appliances and an island
Large minimalist u-shaped concrete floor eat-in kitchen photo in San Francisco with a double-bowl sink, flat-panel cabinets, red cabinets, metallic backsplash, stainless steel appliances and an island
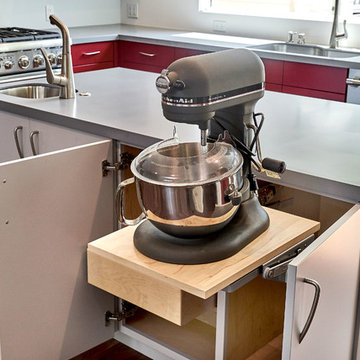
Kitchen Storage for Mixer: Access to the KitchenAid food mixer is made easy thanks to an appliance lift.
Open concept kitchen - mid-sized modern l-shaped medium tone wood floor and brown floor open concept kitchen idea in San Francisco with an undermount sink, flat-panel cabinets, red cabinets, solid surface countertops, stainless steel appliances, an island, white backsplash and gray countertops
Open concept kitchen - mid-sized modern l-shaped medium tone wood floor and brown floor open concept kitchen idea in San Francisco with an undermount sink, flat-panel cabinets, red cabinets, solid surface countertops, stainless steel appliances, an island, white backsplash and gray countertops
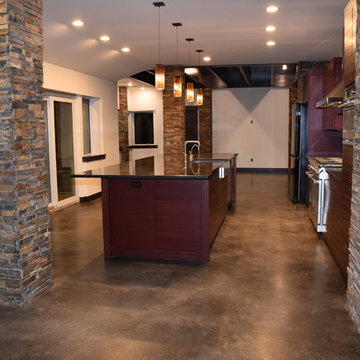
By Steve M. Homa
Example of a mid-sized transitional single-wall concrete floor and brown floor eat-in kitchen design in Milwaukee with a single-bowl sink, flat-panel cabinets, red cabinets, glass sheet backsplash, stainless steel appliances, an island, quartz countertops and multicolored backsplash
Example of a mid-sized transitional single-wall concrete floor and brown floor eat-in kitchen design in Milwaukee with a single-bowl sink, flat-panel cabinets, red cabinets, glass sheet backsplash, stainless steel appliances, an island, quartz countertops and multicolored backsplash
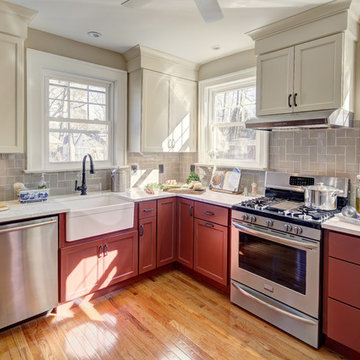
Wing Wong/Memories TTL
Example of a mid-sized arts and crafts u-shaped light wood floor and brown floor enclosed kitchen design in New York with a farmhouse sink, shaker cabinets, red cabinets, quartz countertops, ceramic backsplash, stainless steel appliances and no island
Example of a mid-sized arts and crafts u-shaped light wood floor and brown floor enclosed kitchen design in New York with a farmhouse sink, shaker cabinets, red cabinets, quartz countertops, ceramic backsplash, stainless steel appliances and no island
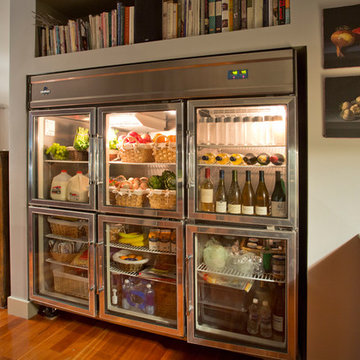
Remodeled Midcentury kitchen with built-in 60 cubic foot commercial glass door refrigerator
Inspiration for a large 1960s u-shaped light wood floor kitchen remodel in San Francisco with a single-bowl sink, shaker cabinets, red cabinets, granite countertops, green backsplash, stainless steel appliances and an island
Inspiration for a large 1960s u-shaped light wood floor kitchen remodel in San Francisco with a single-bowl sink, shaker cabinets, red cabinets, granite countertops, green backsplash, stainless steel appliances and an island
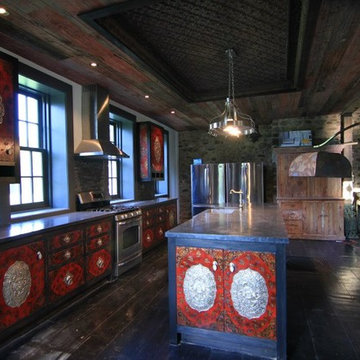
Kitchen - dark wood floor kitchen idea in Los Angeles with a farmhouse sink, red cabinets, concrete countertops, gray backsplash, stainless steel appliances and an island
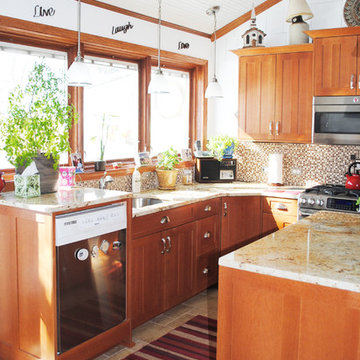
N.N.
Arts and crafts enclosed kitchen photo in Other with flat-panel cabinets, red cabinets, stainless steel appliances and an island
Arts and crafts enclosed kitchen photo in Other with flat-panel cabinets, red cabinets, stainless steel appliances and an island
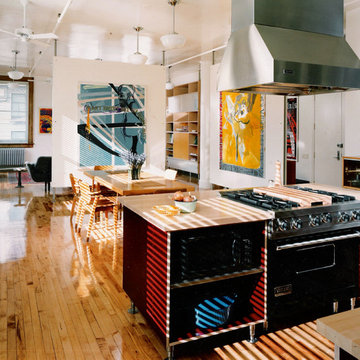
Paul Warchol
Small 1960s single-wall light wood floor eat-in kitchen photo in New York with a single-bowl sink, flat-panel cabinets, red cabinets, wood countertops, black appliances and an island
Small 1960s single-wall light wood floor eat-in kitchen photo in New York with a single-bowl sink, flat-panel cabinets, red cabinets, wood countertops, black appliances and an island
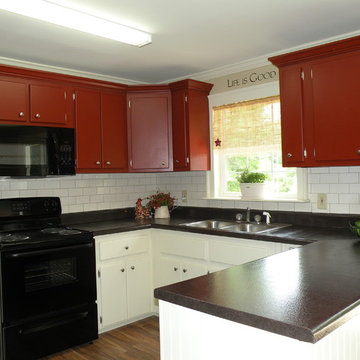
Kitchen facelift on a shoestring budget.
Photo: Stuart Aldrich
Mid-sized elegant u-shaped medium tone wood floor eat-in kitchen photo in Atlanta with a drop-in sink, flat-panel cabinets, red cabinets, white backsplash, ceramic backsplash, black appliances and no island
Mid-sized elegant u-shaped medium tone wood floor eat-in kitchen photo in Atlanta with a drop-in sink, flat-panel cabinets, red cabinets, white backsplash, ceramic backsplash, black appliances and no island
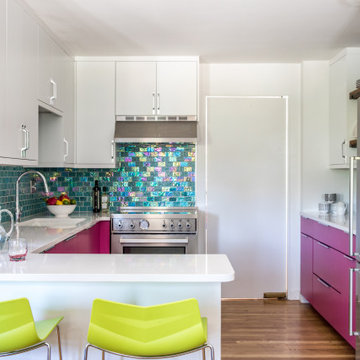
Photography by Erin Little
Mid-sized trendy u-shaped medium tone wood floor and brown floor kitchen photo in Boston with an undermount sink, flat-panel cabinets, red cabinets, quartzite countertops, metallic backsplash, glass tile backsplash, stainless steel appliances, a peninsula and white countertops
Mid-sized trendy u-shaped medium tone wood floor and brown floor kitchen photo in Boston with an undermount sink, flat-panel cabinets, red cabinets, quartzite countertops, metallic backsplash, glass tile backsplash, stainless steel appliances, a peninsula and white countertops
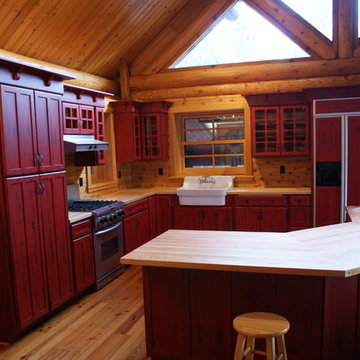
Inspiration for a large rustic l-shaped medium tone wood floor and brown floor eat-in kitchen remodel in Other with recessed-panel cabinets, red cabinets, an island, a farmhouse sink, wood countertops, brown backsplash, wood backsplash and paneled appliances
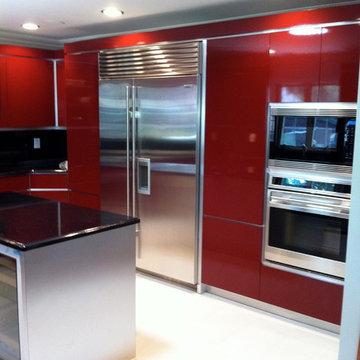
Inspiration for a mid-sized modern l-shaped porcelain tile and beige floor eat-in kitchen remodel in New York with flat-panel cabinets, red cabinets, solid surface countertops, stainless steel appliances and an island
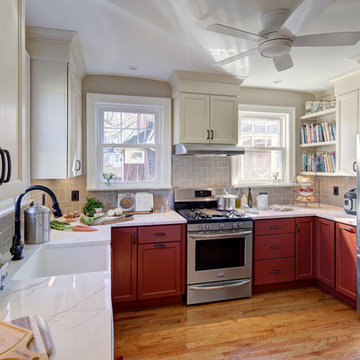
Wing Wong/Memories TTL
Mid-sized arts and crafts u-shaped light wood floor and brown floor enclosed kitchen photo in New York with a farmhouse sink, shaker cabinets, red cabinets, quartz countertops, ceramic backsplash, stainless steel appliances and no island
Mid-sized arts and crafts u-shaped light wood floor and brown floor enclosed kitchen photo in New York with a farmhouse sink, shaker cabinets, red cabinets, quartz countertops, ceramic backsplash, stainless steel appliances and no island
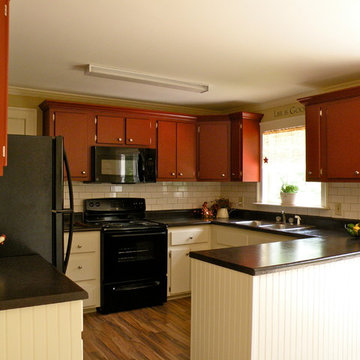
Kitchen facelift on a shoestring - $2,500.
Stuart Aldrich
Mid-sized elegant u-shaped medium tone wood floor eat-in kitchen photo in Atlanta with a drop-in sink, flat-panel cabinets, red cabinets, laminate countertops, white backsplash, ceramic backsplash, black appliances and no island
Mid-sized elegant u-shaped medium tone wood floor eat-in kitchen photo in Atlanta with a drop-in sink, flat-panel cabinets, red cabinets, laminate countertops, white backsplash, ceramic backsplash, black appliances and no island
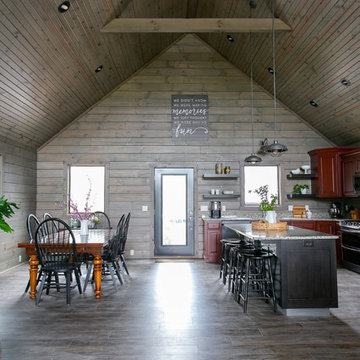
Kitchen flowing into the Great Room and Dining Room with a Center Island that provides additional seating. Floating shelves open up the wall a bit while providing additional storage.
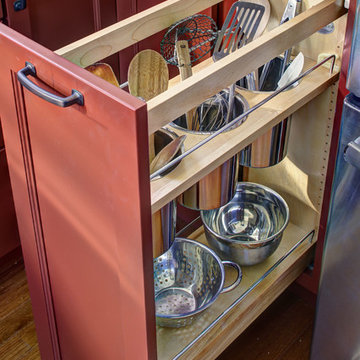
Wing Wong/Memories TTL
Example of a mid-sized arts and crafts u-shaped light wood floor and brown floor enclosed kitchen design in New York with a farmhouse sink, shaker cabinets, red cabinets, quartz countertops, ceramic backsplash, stainless steel appliances and no island
Example of a mid-sized arts and crafts u-shaped light wood floor and brown floor enclosed kitchen design in New York with a farmhouse sink, shaker cabinets, red cabinets, quartz countertops, ceramic backsplash, stainless steel appliances and no island
Kitchen with Red Cabinets Ideas
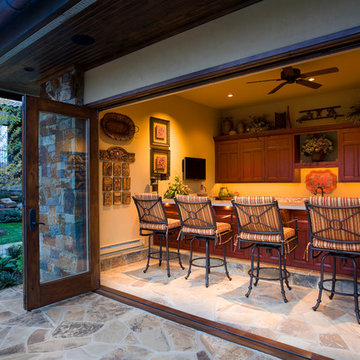
© Gavin Peters Photography. All rights reserved.
Mid-sized tuscan single-wall enclosed kitchen photo in Wichita with recessed-panel cabinets, red cabinets, quartz countertops and an island
Mid-sized tuscan single-wall enclosed kitchen photo in Wichita with recessed-panel cabinets, red cabinets, quartz countertops and an island
8





