Kitchen with Soapstone Countertops and Copper Countertops Ideas
Refine by:
Budget
Sort by:Popular Today
101 - 120 of 18,514 photos
Item 1 of 3

This craftsman kitchen borrows natural elements from architect and design icon, Frank Lloyd Wright. A slate backsplash, soapstone counters, and wood cabinetry is a perfect throwback to midcentury design.
What ties this kitchen to present day design are elements such as stainless steel appliances and smart and hidden storage. This kitchen takes advantage of every nook and cranny to provide extra storage for pantry items and cookware.
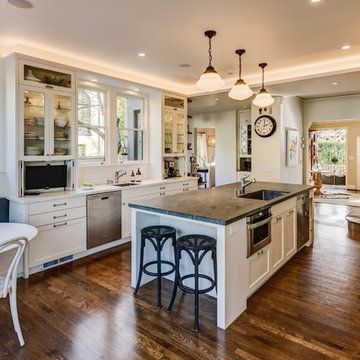
Inspiration for a large contemporary eat-in kitchen remodel in San Francisco with recessed-panel cabinets, white cabinets, soapstone countertops, white backsplash, subway tile backsplash, stainless steel appliances and an island
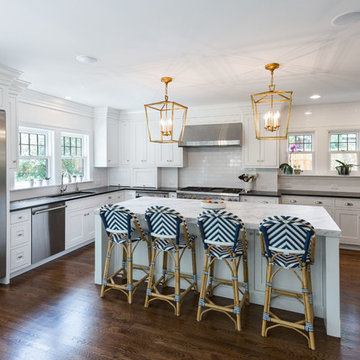
Inspiration for a mid-sized contemporary l-shaped dark wood floor open concept kitchen remodel in Cincinnati with an undermount sink, shaker cabinets, white cabinets, soapstone countertops, white backsplash, subway tile backsplash, stainless steel appliances and an island
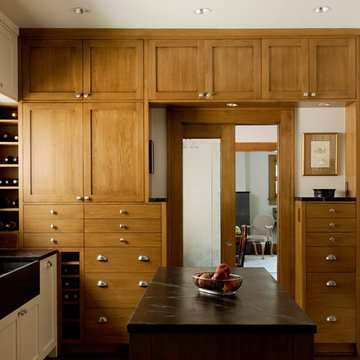
Jack Thompson
Example of a mid-sized classic l-shaped medium tone wood floor enclosed kitchen design in Houston with shaker cabinets, medium tone wood cabinets, an island, a farmhouse sink, white backsplash, marble backsplash, soapstone countertops and paneled appliances
Example of a mid-sized classic l-shaped medium tone wood floor enclosed kitchen design in Houston with shaker cabinets, medium tone wood cabinets, an island, a farmhouse sink, white backsplash, marble backsplash, soapstone countertops and paneled appliances
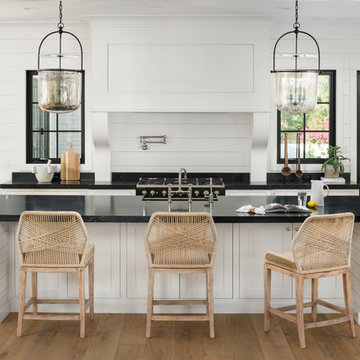
le courneu, kitchen, pot filler, black and white, soapstone, soapstone counter top
Large country single-wall light wood floor kitchen photo in Phoenix with shaker cabinets, white cabinets, soapstone countertops, an island and black countertops
Large country single-wall light wood floor kitchen photo in Phoenix with shaker cabinets, white cabinets, soapstone countertops, an island and black countertops
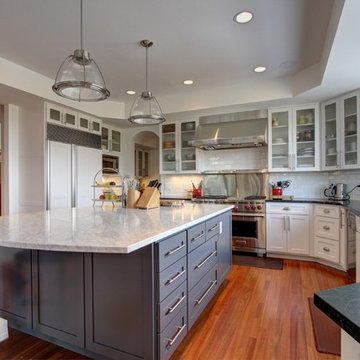
Jenn Cohen
Inspiration for a large transitional l-shaped dark wood floor eat-in kitchen remodel in Denver with an undermount sink, glass-front cabinets, white cabinets, soapstone countertops, white backsplash, subway tile backsplash, paneled appliances and an island
Inspiration for a large transitional l-shaped dark wood floor eat-in kitchen remodel in Denver with an undermount sink, glass-front cabinets, white cabinets, soapstone countertops, white backsplash, subway tile backsplash, paneled appliances and an island
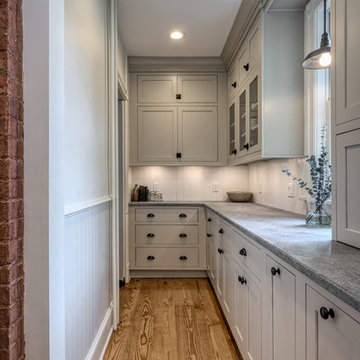
Eat-in kitchen - mid-sized traditional u-shaped medium tone wood floor and brown floor eat-in kitchen idea in New York with a farmhouse sink, shaker cabinets, gray cabinets, soapstone countertops, white backsplash, wood backsplash, stainless steel appliances, no island and multicolored countertops

Harper Point Photography
Example of a large mountain style u-shaped ceramic tile open concept kitchen design in Denver with an undermount sink, recessed-panel cabinets, medium tone wood cabinets, soapstone countertops, beige backsplash, ceramic backsplash, stainless steel appliances and two islands
Example of a large mountain style u-shaped ceramic tile open concept kitchen design in Denver with an undermount sink, recessed-panel cabinets, medium tone wood cabinets, soapstone countertops, beige backsplash, ceramic backsplash, stainless steel appliances and two islands
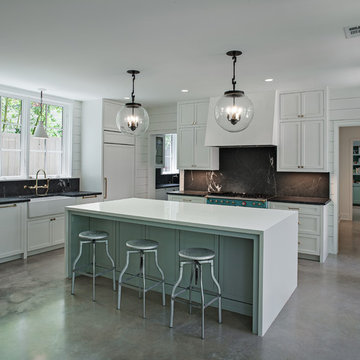
Zac Seewald
Transitional concrete floor and gray floor enclosed kitchen photo in Houston with a farmhouse sink, shaker cabinets, white cabinets, black backsplash, colored appliances, an island and soapstone countertops
Transitional concrete floor and gray floor enclosed kitchen photo in Houston with a farmhouse sink, shaker cabinets, white cabinets, black backsplash, colored appliances, an island and soapstone countertops
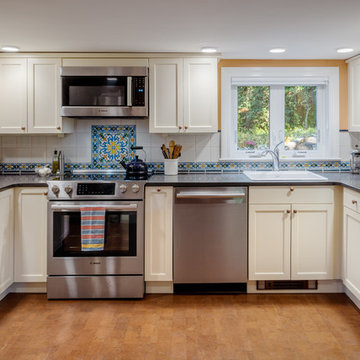
Robert Umenhofer, Photographer
Elegant u-shaped cork floor and brown floor kitchen photo in Boston with a drop-in sink, shaker cabinets, soapstone countertops, multicolored backsplash, ceramic backsplash, stainless steel appliances, no island, black countertops and beige cabinets
Elegant u-shaped cork floor and brown floor kitchen photo in Boston with a drop-in sink, shaker cabinets, soapstone countertops, multicolored backsplash, ceramic backsplash, stainless steel appliances, no island, black countertops and beige cabinets
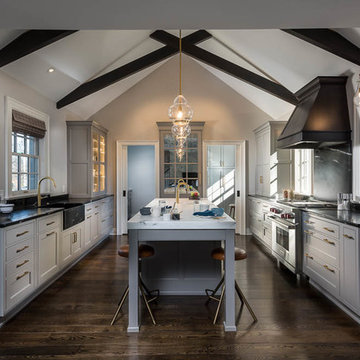
Example of a large transitional dark wood floor and brown floor kitchen design in Other with a farmhouse sink, recessed-panel cabinets, gray cabinets, soapstone countertops, stainless steel appliances and an island
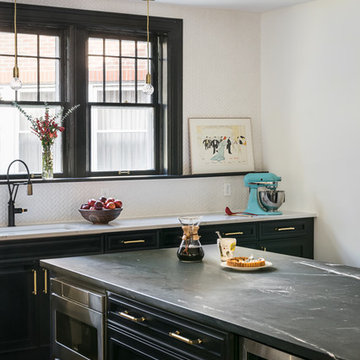
Karen Palmer Photography
with Marcia Moore Design
Large elegant medium tone wood floor and brown floor eat-in kitchen photo in St Louis with raised-panel cabinets, black cabinets, soapstone countertops, white backsplash, ceramic backsplash, stainless steel appliances, an island and gray countertops
Large elegant medium tone wood floor and brown floor eat-in kitchen photo in St Louis with raised-panel cabinets, black cabinets, soapstone countertops, white backsplash, ceramic backsplash, stainless steel appliances, an island and gray countertops
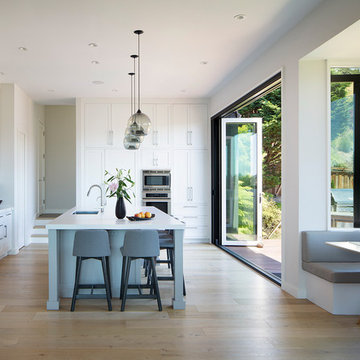
Custom made transitional kitchen with 11 foot ceiling
Photography by Paul Dyer
Example of a large transitional l-shaped light wood floor and beige floor eat-in kitchen design in San Francisco with an undermount sink, shaker cabinets, white cabinets, soapstone countertops, white backsplash, stone slab backsplash, an island, white countertops and stainless steel appliances
Example of a large transitional l-shaped light wood floor and beige floor eat-in kitchen design in San Francisco with an undermount sink, shaker cabinets, white cabinets, soapstone countertops, white backsplash, stone slab backsplash, an island, white countertops and stainless steel appliances
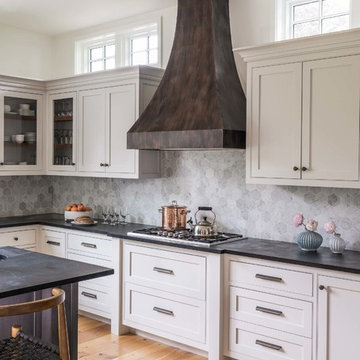
Custom built bronze hood creates a great contrast with hand painted white cabinets.
Photography by Eric Roth
Kitchen - large transitional medium tone wood floor kitchen idea in Boston with an undermount sink, recessed-panel cabinets, white cabinets, soapstone countertops, gray backsplash, ceramic backsplash and stainless steel appliances
Kitchen - large transitional medium tone wood floor kitchen idea in Boston with an undermount sink, recessed-panel cabinets, white cabinets, soapstone countertops, gray backsplash, ceramic backsplash and stainless steel appliances

This traditional kitchen features a combination of soapstone and marble counter tops, a la canche range with a soapstone backsplash and a butcher block top. The kitchen includes a built-in subzero fridge, cabinetry and brass cabinet hardware and decorative lighting fixtures.
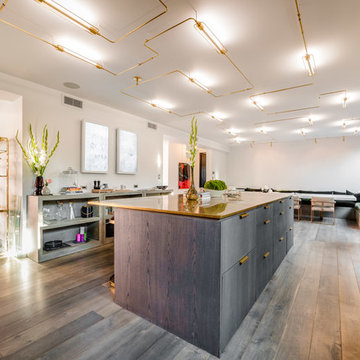
Inspiration for a huge contemporary gray floor and medium tone wood floor kitchen remodel in Los Angeles with white backsplash, an island, flat-panel cabinets, gray cabinets and copper countertops
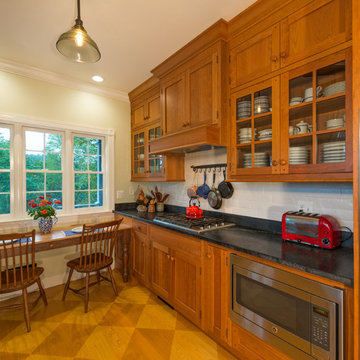
Photography - Steve Heyl, Designer - David Allgyer, Manufacturer - Lancaster Cabinet Company
Inspiration for a mid-sized craftsman galley medium tone wood floor and brown floor enclosed kitchen remodel in Other with a farmhouse sink, recessed-panel cabinets, medium tone wood cabinets, soapstone countertops, white backsplash, ceramic backsplash, stainless steel appliances, no island and black countertops
Inspiration for a mid-sized craftsman galley medium tone wood floor and brown floor enclosed kitchen remodel in Other with a farmhouse sink, recessed-panel cabinets, medium tone wood cabinets, soapstone countertops, white backsplash, ceramic backsplash, stainless steel appliances, no island and black countertops
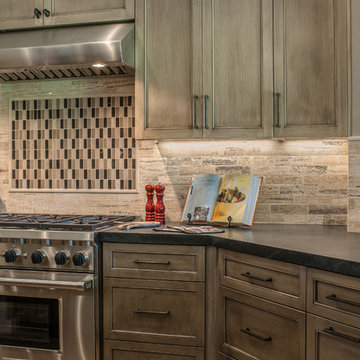
Mid-sized transitional u-shaped light wood floor eat-in kitchen photo in San Francisco with a farmhouse sink, shaker cabinets, medium tone wood cabinets, soapstone countertops, beige backsplash, stone tile backsplash, stainless steel appliances and an island
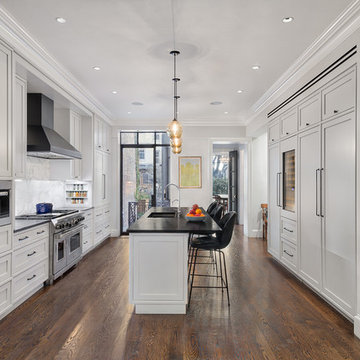
Photographer: Jeffrey Kilmer
Example of a mid-sized transitional galley brown floor and dark wood floor kitchen design in New York with an undermount sink, white cabinets, soapstone countertops, white backsplash, marble backsplash, an island, black countertops, shaker cabinets and stainless steel appliances
Example of a mid-sized transitional galley brown floor and dark wood floor kitchen design in New York with an undermount sink, white cabinets, soapstone countertops, white backsplash, marble backsplash, an island, black countertops, shaker cabinets and stainless steel appliances
Kitchen with Soapstone Countertops and Copper Countertops Ideas

Troy Thies Photagraphy
Inspiration for a mid-sized farmhouse l-shaped dark wood floor and brown floor open concept kitchen remodel in Minneapolis with a farmhouse sink, flat-panel cabinets, soapstone countertops, white backsplash, subway tile backsplash, an island, medium tone wood cabinets and paneled appliances
Inspiration for a mid-sized farmhouse l-shaped dark wood floor and brown floor open concept kitchen remodel in Minneapolis with a farmhouse sink, flat-panel cabinets, soapstone countertops, white backsplash, subway tile backsplash, an island, medium tone wood cabinets and paneled appliances
6





