Kitchen with Solid Surface Countertops and Glass Tile Backsplash Ideas
Refine by:
Budget
Sort by:Popular Today
1 - 20 of 3,607 photos
Item 1 of 3

A compact galley kitchen get new life with white cabinets, grey counters and glass tile. Open shelves display black bowls.
Small transitional galley laminate floor and brown floor eat-in kitchen photo in San Francisco with an undermount sink, shaker cabinets, white cabinets, solid surface countertops, multicolored backsplash, glass tile backsplash, stainless steel appliances, no island and gray countertops
Small transitional galley laminate floor and brown floor eat-in kitchen photo in San Francisco with an undermount sink, shaker cabinets, white cabinets, solid surface countertops, multicolored backsplash, glass tile backsplash, stainless steel appliances, no island and gray countertops

Example of a large transitional l-shaped medium tone wood floor and brown floor open concept kitchen design in Salt Lake City with white cabinets, a farmhouse sink, shaker cabinets, solid surface countertops, multicolored backsplash, glass tile backsplash, paneled appliances and an island

Fresh, fun, and alive, this space has become a favorite hangout for the homeowner. Whether she is baking, entertaining friends, or just sitting at her table enjoying a nice pot of afternoon tea, she is thrilled with her new kitchen and the joy it brings to anyone who stops by.

Arc Photography
Example of a large trendy l-shaped light wood floor eat-in kitchen design in Columbus with an undermount sink, recessed-panel cabinets, black cabinets, solid surface countertops, gray backsplash, glass tile backsplash, stainless steel appliances and an island
Example of a large trendy l-shaped light wood floor eat-in kitchen design in Columbus with an undermount sink, recessed-panel cabinets, black cabinets, solid surface countertops, gray backsplash, glass tile backsplash, stainless steel appliances and an island
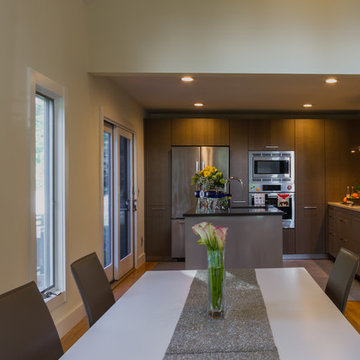
Beautiful Timber Coarse - Amica style kitchen located in Croton On Hudson NY.
Example of a small minimalist u-shaped medium tone wood floor eat-in kitchen design in New York with flat-panel cabinets, medium tone wood cabinets, solid surface countertops, an island, an undermount sink, beige backsplash, glass tile backsplash and stainless steel appliances
Example of a small minimalist u-shaped medium tone wood floor eat-in kitchen design in New York with flat-panel cabinets, medium tone wood cabinets, solid surface countertops, an island, an undermount sink, beige backsplash, glass tile backsplash and stainless steel appliances
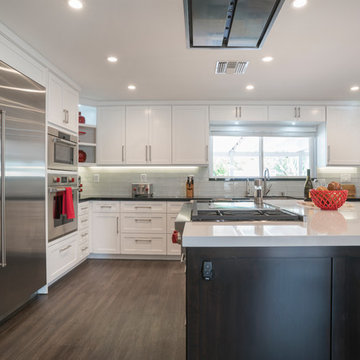
Large transitional l-shaped dark wood floor and brown floor open concept kitchen photo in Orange County with an undermount sink, shaker cabinets, white cabinets, solid surface countertops, white backsplash, glass tile backsplash, stainless steel appliances and two islands
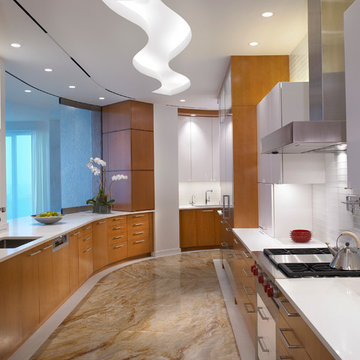
The dynamic and expansive kitchen wraps around this apartment and keeps the ocean in view. A custom recessed S-curved lighted ceiling brings a dramatic infusion to the space. The use of a quartz counter top allows easy maintenance throughout this very sophisticated and modern kitchen. A sliding counter glass provides privacy when entertaining.
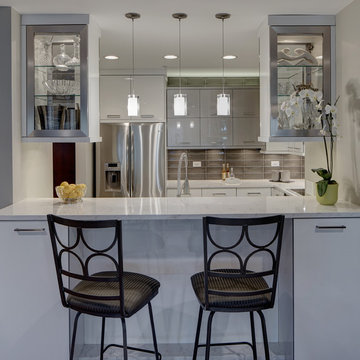
The raised countertop allows for a seating area and makes this kitchen perfect for entertaining.
Additional storage cabinets flank both sides of the elevated countertop while glass wall cabinets help this kitchen from feeling closed off as well as creates a space to display the homeowner’s belongings. Details such as the waterfall countertop edge add to the vertical interest of the space.
The metallic frames around the glass wall cabinet doors compliment the stainless steel appliances and help emphasize the contemporary feel of the room.
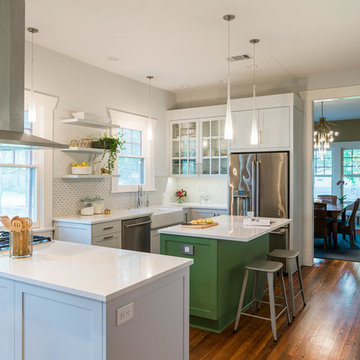
photography by Ryan Thayer Davis • Elysium "Louvre Thassos" tile at backsplash • Silestone "Blanco Maple" 3cm countertops
Mid-sized transitional medium tone wood floor and brown floor kitchen photo in Austin with a farmhouse sink, shaker cabinets, white cabinets, solid surface countertops, gray backsplash, glass tile backsplash and stainless steel appliances
Mid-sized transitional medium tone wood floor and brown floor kitchen photo in Austin with a farmhouse sink, shaker cabinets, white cabinets, solid surface countertops, gray backsplash, glass tile backsplash and stainless steel appliances
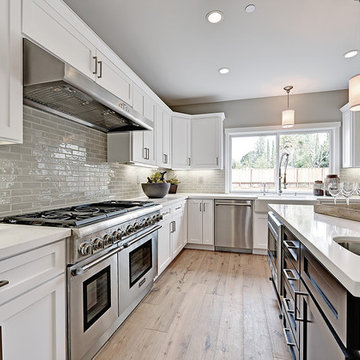
Transitional u-shaped light wood floor eat-in kitchen photo in San Francisco with a farmhouse sink, shaker cabinets, white cabinets, gray backsplash, glass tile backsplash, stainless steel appliances, an island and solid surface countertops
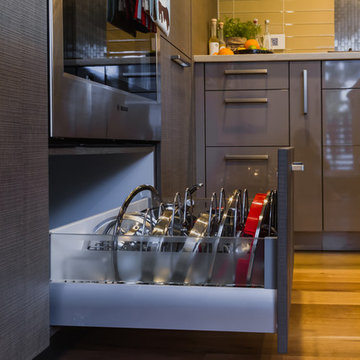
Glass back splash complimenting
Example of a small minimalist u-shaped medium tone wood floor eat-in kitchen design in New York with an undermount sink, flat-panel cabinets, medium tone wood cabinets, solid surface countertops, beige backsplash, glass tile backsplash, stainless steel appliances and an island
Example of a small minimalist u-shaped medium tone wood floor eat-in kitchen design in New York with an undermount sink, flat-panel cabinets, medium tone wood cabinets, solid surface countertops, beige backsplash, glass tile backsplash, stainless steel appliances and an island
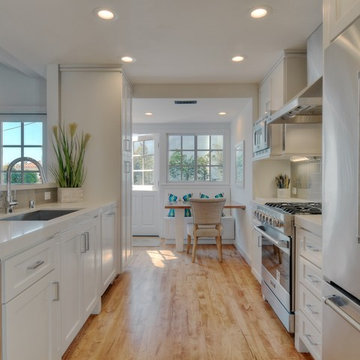
New Construction Kitchen
Example of a small beach style galley light wood floor open concept kitchen design in San Diego with a farmhouse sink, shaker cabinets, white cabinets, solid surface countertops, white backsplash, glass tile backsplash and stainless steel appliances
Example of a small beach style galley light wood floor open concept kitchen design in San Diego with a farmhouse sink, shaker cabinets, white cabinets, solid surface countertops, white backsplash, glass tile backsplash and stainless steel appliances
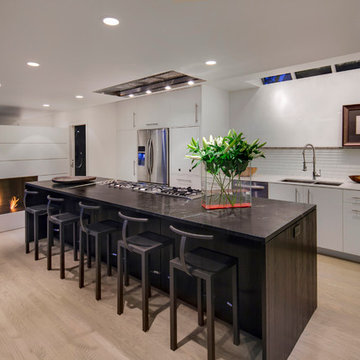
Example of a large trendy galley light wood floor kitchen design in Seattle with a double-bowl sink, flat-panel cabinets, white cabinets, solid surface countertops, white backsplash, glass tile backsplash, stainless steel appliances and an island
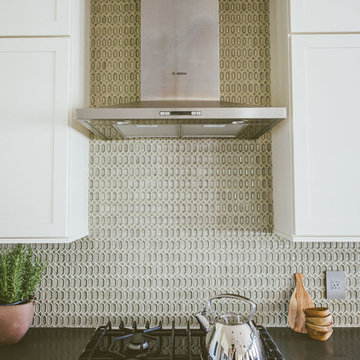
Erin Holsonback - anindoorlady.com
Open concept kitchen - large transitional u-shaped porcelain tile open concept kitchen idea in Austin with an undermount sink, shaker cabinets, white cabinets, stainless steel appliances, two islands, solid surface countertops, gray backsplash and glass tile backsplash
Open concept kitchen - large transitional u-shaped porcelain tile open concept kitchen idea in Austin with an undermount sink, shaker cabinets, white cabinets, stainless steel appliances, two islands, solid surface countertops, gray backsplash and glass tile backsplash
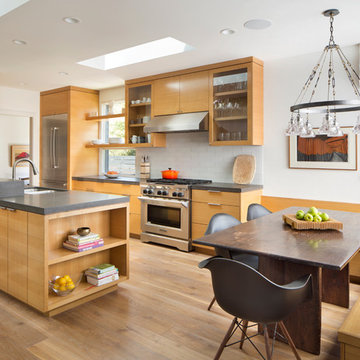
Paul Dyer
Inspiration for a mid-sized modern galley light wood floor eat-in kitchen remodel in San Francisco with an undermount sink, flat-panel cabinets, light wood cabinets, solid surface countertops, white backsplash, glass tile backsplash, stainless steel appliances and a peninsula
Inspiration for a mid-sized modern galley light wood floor eat-in kitchen remodel in San Francisco with an undermount sink, flat-panel cabinets, light wood cabinets, solid surface countertops, white backsplash, glass tile backsplash, stainless steel appliances and a peninsula
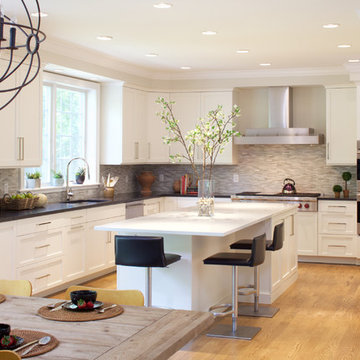
The warmth of the wood farm table and iron chandelier above, are a great balance to the contemporary style in the Kitchen. Staying in the general style of this classic home, the panel details and moldings keep the cabinetry from being too sleek.
Designer: Jennifer Howard
Photographer: Mick Hales
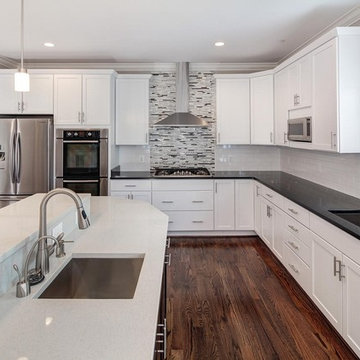
Open concept kitchen - transitional l-shaped dark wood floor open concept kitchen idea in DC Metro with an undermount sink, recessed-panel cabinets, white cabinets, solid surface countertops, multicolored backsplash, glass tile backsplash, stainless steel appliances and an island
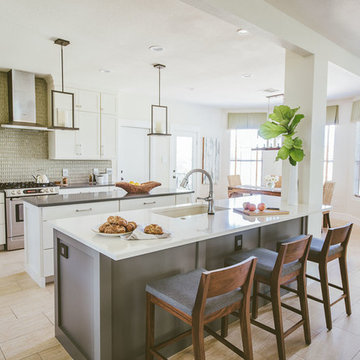
Erin Holsonback - anindoorlady.com
Inspiration for a large transitional u-shaped porcelain tile open concept kitchen remodel in Austin with an undermount sink, shaker cabinets, white cabinets, stainless steel appliances, two islands, solid surface countertops, gray backsplash and glass tile backsplash
Inspiration for a large transitional u-shaped porcelain tile open concept kitchen remodel in Austin with an undermount sink, shaker cabinets, white cabinets, stainless steel appliances, two islands, solid surface countertops, gray backsplash and glass tile backsplash
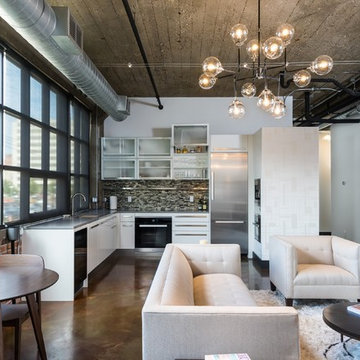
Photography by: Dave Goldberg (Tapestry Images)
Mid-sized urban u-shaped concrete floor and brown floor eat-in kitchen photo in Detroit with an undermount sink, flat-panel cabinets, white cabinets, solid surface countertops, multicolored backsplash, glass tile backsplash, stainless steel appliances and no island
Mid-sized urban u-shaped concrete floor and brown floor eat-in kitchen photo in Detroit with an undermount sink, flat-panel cabinets, white cabinets, solid surface countertops, multicolored backsplash, glass tile backsplash, stainless steel appliances and no island
Kitchen with Solid Surface Countertops and Glass Tile Backsplash Ideas
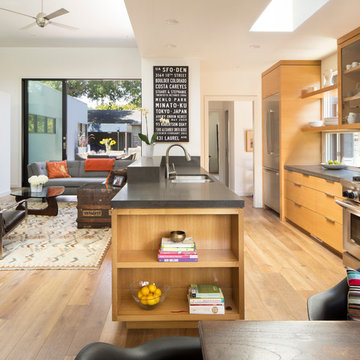
Paul Dyer
Inspiration for a mid-sized modern galley light wood floor eat-in kitchen remodel in San Francisco with flat-panel cabinets, light wood cabinets, a peninsula, an undermount sink, solid surface countertops, white backsplash, glass tile backsplash and stainless steel appliances
Inspiration for a mid-sized modern galley light wood floor eat-in kitchen remodel in San Francisco with flat-panel cabinets, light wood cabinets, a peninsula, an undermount sink, solid surface countertops, white backsplash, glass tile backsplash and stainless steel appliances
1





