Kitchen with Solid Surface Countertops and Subway Tile Backsplash Ideas
Refine by:
Budget
Sort by:Popular Today
81 - 100 of 6,183 photos
Item 1 of 3
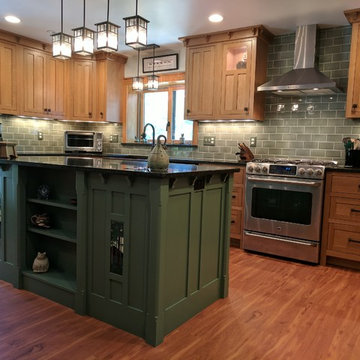
Large arts and crafts u-shaped medium tone wood floor and brown floor eat-in kitchen photo in New York with a farmhouse sink, shaker cabinets, medium tone wood cabinets, solid surface countertops, green backsplash, subway tile backsplash, stainless steel appliances, an island and black countertops
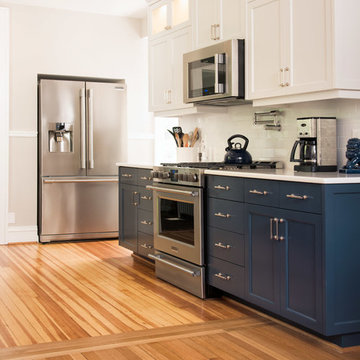
View of new gas range with pot filler, microwave, and refrigerator, new blue cabinets and carrera marble counter tops. Refinished yellow pine floor juxtaposed against refinished oak flooring with an oak threshold in place of demolished wall.
Giammarino Photography
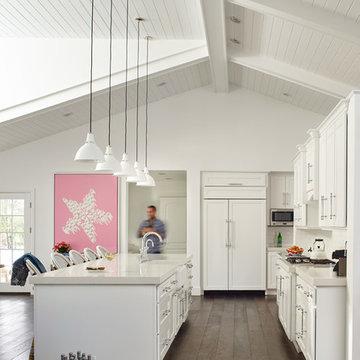
Photographer: David Patterson
Open concept kitchen - large transitional single-wall dark wood floor open concept kitchen idea in Denver with white cabinets, white backsplash, white appliances, an island, a farmhouse sink, shaker cabinets, solid surface countertops and subway tile backsplash
Open concept kitchen - large transitional single-wall dark wood floor open concept kitchen idea in Denver with white cabinets, white backsplash, white appliances, an island, a farmhouse sink, shaker cabinets, solid surface countertops and subway tile backsplash
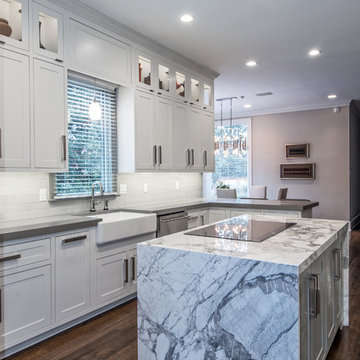
Enclosed kitchen - large transitional l-shaped dark wood floor enclosed kitchen idea in Other with a farmhouse sink, shaker cabinets, white cabinets, solid surface countertops, white backsplash, subway tile backsplash, stainless steel appliances and an island
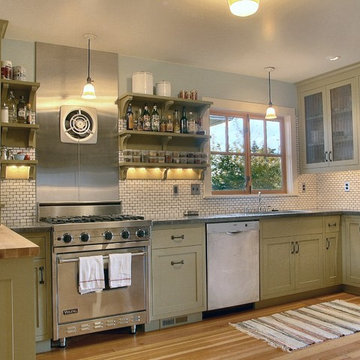
Enclosed kitchen - mid-sized craftsman medium tone wood floor enclosed kitchen idea in Seattle with an undermount sink, shaker cabinets, green cabinets, solid surface countertops, beige backsplash, subway tile backsplash, stainless steel appliances and a peninsula
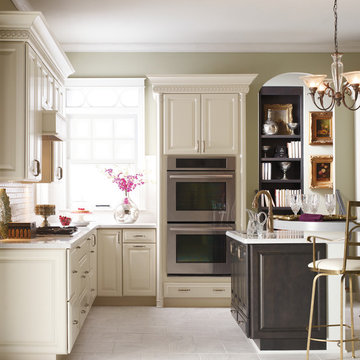
Example of a mid-sized minimalist l-shaped porcelain tile open concept kitchen design in Other with an undermount sink, raised-panel cabinets, white cabinets, solid surface countertops, white backsplash, subway tile backsplash, stainless steel appliances and an island
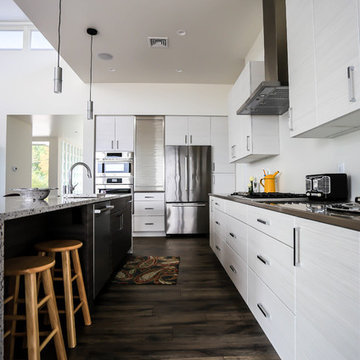
The kitchen island base cabinets contrast with the perimeter cabinets, but tie in with the tops of the perimeter and the Perimeter cabinets tie in with the tops on the island. The hole in the island top is over the pull out garbage can below. The stainless steel tambour features a full height rollup which hides the coffee station behind it.
Countertops: Silestone
Island: Seleno
Perimeter: Unsui
Cabinets: Holiday Oyster Bay textured foil - horizontal grain
Island Cabinets: Holiday in Outer Banks textured foil - horizontal grain
Hardware: Emtek
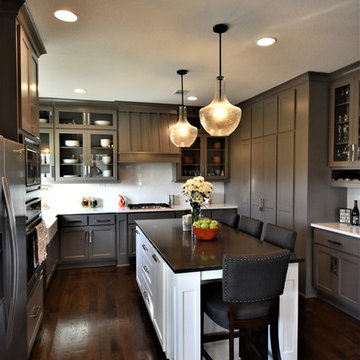
Carrie Babbitt
Mid-sized arts and crafts u-shaped dark wood floor open concept kitchen photo in Kansas City with a farmhouse sink, shaker cabinets, gray cabinets, solid surface countertops, white backsplash, subway tile backsplash, stainless steel appliances and an island
Mid-sized arts and crafts u-shaped dark wood floor open concept kitchen photo in Kansas City with a farmhouse sink, shaker cabinets, gray cabinets, solid surface countertops, white backsplash, subway tile backsplash, stainless steel appliances and an island
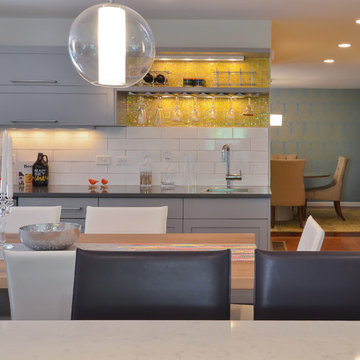
chase thuente
Kitchen - mid-sized eclectic single-wall medium tone wood floor kitchen idea in Boston with a farmhouse sink, shaker cabinets, gray cabinets, solid surface countertops, white backsplash, subway tile backsplash, stainless steel appliances and an island
Kitchen - mid-sized eclectic single-wall medium tone wood floor kitchen idea in Boston with a farmhouse sink, shaker cabinets, gray cabinets, solid surface countertops, white backsplash, subway tile backsplash, stainless steel appliances and an island
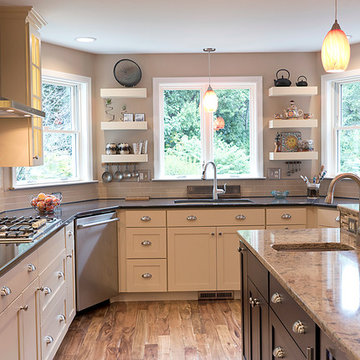
In this stunning kitchen we used DeWils shaker door style in Café Crème around the perimeter of the kitchen and Cherry Café for the island in Maple and Cherry.
The beautiful countertop is Cambria New Haven and Cambria Durham. New hardwood flooring was installed using Royal Exotics brand in Acacia Natural.
A wall was also removed to create this bright, spacious kitchen.
Photographer : Julia Transue
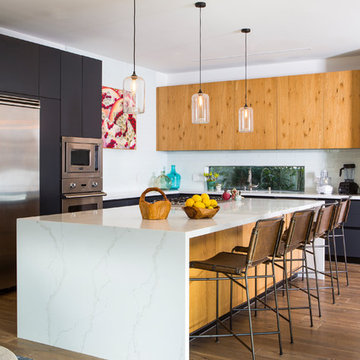
Large trendy l-shaped medium tone wood floor and brown floor kitchen photo in Los Angeles with an undermount sink, flat-panel cabinets, solid surface countertops, white backsplash, subway tile backsplash, stainless steel appliances, an island, white countertops and gray cabinets
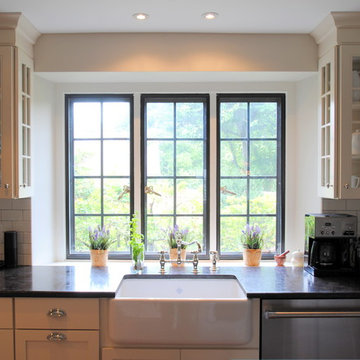
Inspiration for a mid-sized farmhouse l-shaped medium tone wood floor open concept kitchen remodel in Philadelphia with a farmhouse sink, shaker cabinets, white cabinets, solid surface countertops, white backsplash, subway tile backsplash, stainless steel appliances and an island
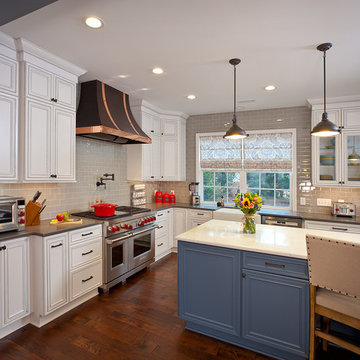
These homeowner loves to entertain friends and family. They wanted a new space that had a farmhouse look and feel. We removed the wall between the kitchen and dining room. Then we closed off the staircase coming from upstairs into the kitchen. We changed the dining room ceiling from a tray ceiling to a flat ceiling. These changes allowed us to incorporate the old dining room and kitchen to make a lavish area for entertaining friends and family.
The perimeter cabinets are from Showplace featuring the Marquis door style in soft white with a pewter glaze and are accented by Heirloom Gray countertops. The contrasting island cabinets are from Showplace in smoky blue with the Marquis door style and are accented by Cosmos Venato countertops. The microwave is located conveniently in the island helping to avoid clutter on the countertops. The pantry is concealed behind a rustic alder barn door which when closed is located beside a magnetic chalkboard for displaying their child’s artwork
The porcelain enamel farm sink has an oil rubbed bronze faucet which matches the pot filler located behind the Wolfe range on the subway glass tile. The new large kitchen window provides plenty of natural light. The focal point of this kitchen is the Wolfe range with the custom Ventahood exhaust hood with copper accents with blends perfectly with the oil rubbed bronze faucet and pot filler.
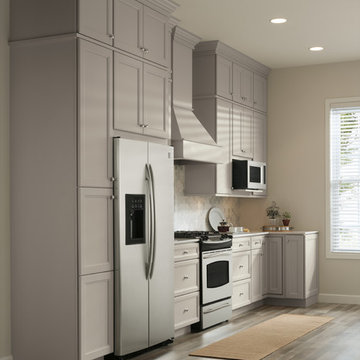
Aristokraft Cabinetry
Eat-in kitchen - large transitional single-wall light wood floor eat-in kitchen idea in Other with a farmhouse sink, shaker cabinets, gray cabinets, solid surface countertops, white backsplash, subway tile backsplash, stainless steel appliances and an island
Eat-in kitchen - large transitional single-wall light wood floor eat-in kitchen idea in Other with a farmhouse sink, shaker cabinets, gray cabinets, solid surface countertops, white backsplash, subway tile backsplash, stainless steel appliances and an island
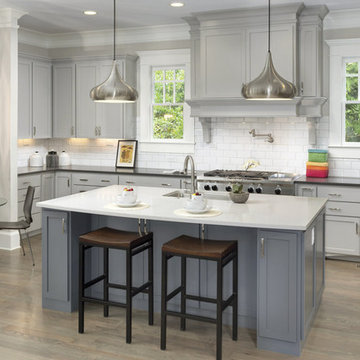
Inspiration for a mid-sized transitional galley light wood floor open concept kitchen remodel in Houston with an undermount sink, shaker cabinets, gray cabinets, solid surface countertops, white backsplash, subway tile backsplash, stainless steel appliances and an island
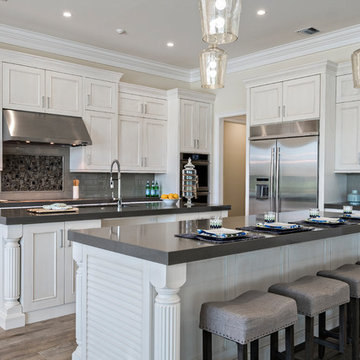
Open concept kitchen - large transitional medium tone wood floor open concept kitchen idea in Miami with an undermount sink, recessed-panel cabinets, white cabinets, solid surface countertops, gray backsplash, subway tile backsplash, stainless steel appliances and an island
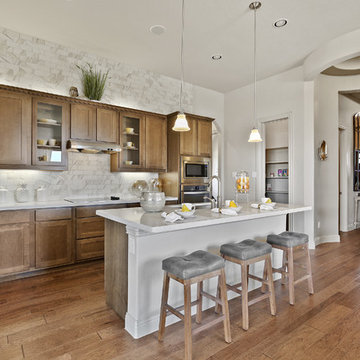
Inspiration for a mid-sized contemporary l-shaped medium tone wood floor and brown floor eat-in kitchen remodel in Dallas with a double-bowl sink, shaker cabinets, medium tone wood cabinets, solid surface countertops, beige backsplash, subway tile backsplash, stainless steel appliances, an island and beige countertops
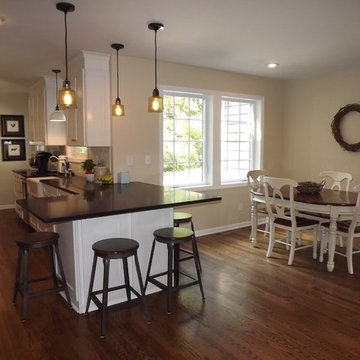
Inspiration for a mid-sized farmhouse galley medium tone wood floor and brown floor open concept kitchen remodel in Kansas City with a farmhouse sink, white cabinets, white backsplash, stainless steel appliances, shaker cabinets, solid surface countertops, subway tile backsplash and a peninsula
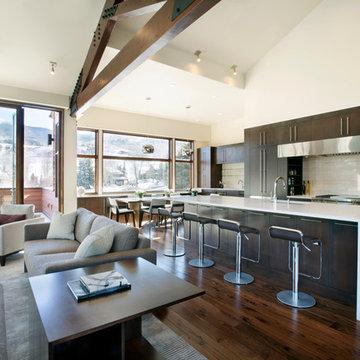
Example of a large trendy l-shaped medium tone wood floor eat-in kitchen design in Denver with an undermount sink, flat-panel cabinets, dark wood cabinets, solid surface countertops, white backsplash, subway tile backsplash, stainless steel appliances and an island
Kitchen with Solid Surface Countertops and Subway Tile Backsplash Ideas
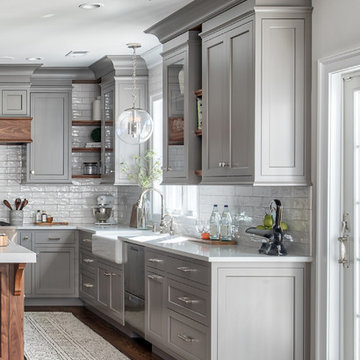
Florham Park, New Jersey Transitional Kitchen designed by Stonington Cabinetry & Designs.
https://www.kountrykraft.com/photo-gallery/gray-kitchen-cabinets-florham-park-nj-j109785/
#KountryKraft #CustomCabinetry
Cabinetry Style:
Penn Line
Door Design:
Inset/No Bead
Custom Color:
Perimeter: Sherwin Williams Dovetail Custom Paint Match; Island: Natural 25° Stain
Job Number: J109785
5





