Kitchen with Solid Surface Countertops Ideas
Refine by:
Budget
Sort by:Popular Today
41 - 60 of 1,322 photos
Item 1 of 3
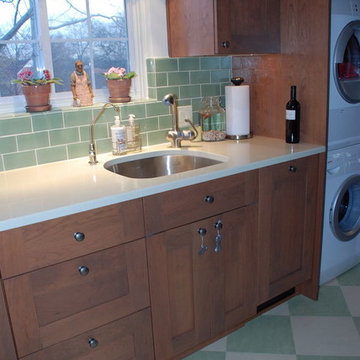
The final result had a charming cottage quality to it. We added a washer and dryer to the small kitchen and made it all work by installing an 18" wide dishwasher; the saved 6" in width went into the three drawer base in the left of the photo. The small condo had no need for a full sized dishwasher. The light colored quartz counter top was just the right finish to work with the linoleum and the green tile.
Photos by Brian J. McGarry
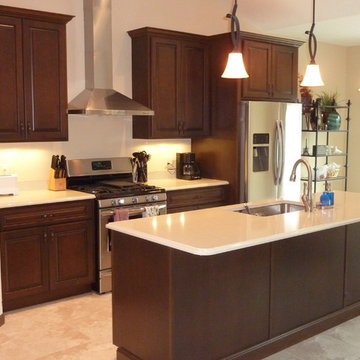
Example of a classic galley eat-in kitchen design in Chicago with an undermount sink, raised-panel cabinets, brown cabinets, solid surface countertops and stainless steel appliances
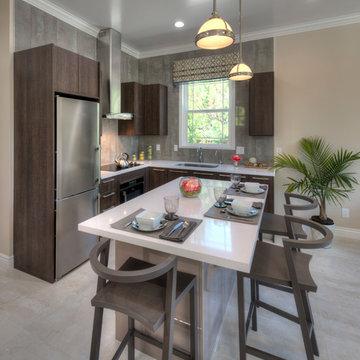
Peter Giles
Eat-in kitchen - mid-sized modern l-shaped porcelain tile eat-in kitchen idea in Nice with an undermount sink, flat-panel cabinets, medium tone wood cabinets, solid surface countertops, gray backsplash, porcelain backsplash, stainless steel appliances and an island
Eat-in kitchen - mid-sized modern l-shaped porcelain tile eat-in kitchen idea in Nice with an undermount sink, flat-panel cabinets, medium tone wood cabinets, solid surface countertops, gray backsplash, porcelain backsplash, stainless steel appliances and an island
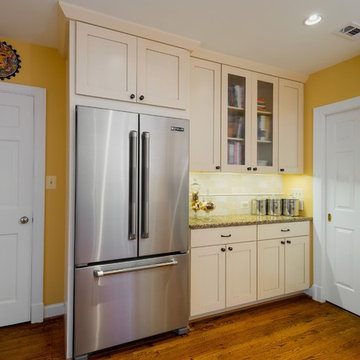
Dimitri Ganas - PhotographybyDimitri.net
Mid-sized transitional u-shaped dark wood floor eat-in kitchen photo in DC Metro with an undermount sink, recessed-panel cabinets, white cabinets, solid surface countertops, beige backsplash, ceramic backsplash, stainless steel appliances and no island
Mid-sized transitional u-shaped dark wood floor eat-in kitchen photo in DC Metro with an undermount sink, recessed-panel cabinets, white cabinets, solid surface countertops, beige backsplash, ceramic backsplash, stainless steel appliances and no island
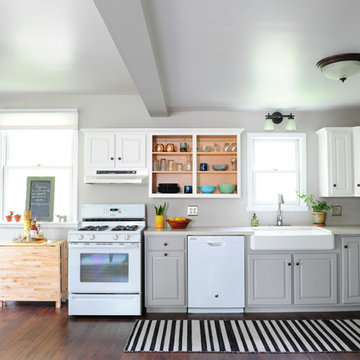
Gina Rogers
Mid-sized transitional l-shaped vinyl floor open concept kitchen photo in Indianapolis with a farmhouse sink, raised-panel cabinets, white cabinets, solid surface countertops, white appliances and no island
Mid-sized transitional l-shaped vinyl floor open concept kitchen photo in Indianapolis with a farmhouse sink, raised-panel cabinets, white cabinets, solid surface countertops, white appliances and no island
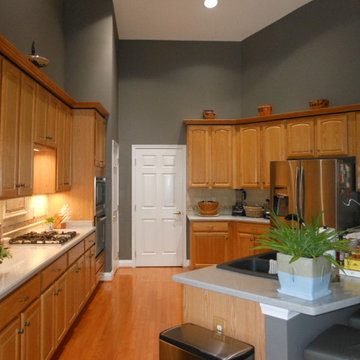
Just painting the walls with a rich contemporary grey makes the cabinets pop and updates the entire feel of this kitchen.
Example of a large transitional u-shaped medium tone wood floor open concept kitchen design in DC Metro with a double-bowl sink, raised-panel cabinets, light wood cabinets, solid surface countertops, beige backsplash, porcelain backsplash, stainless steel appliances and an island
Example of a large transitional u-shaped medium tone wood floor open concept kitchen design in DC Metro with a double-bowl sink, raised-panel cabinets, light wood cabinets, solid surface countertops, beige backsplash, porcelain backsplash, stainless steel appliances and an island
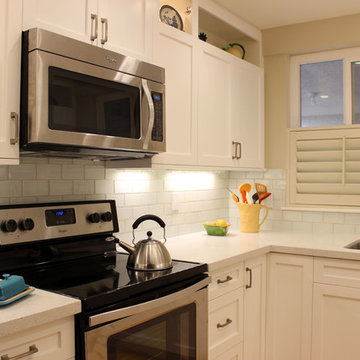
Inspiration for a small transitional u-shaped light wood floor and brown floor eat-in kitchen remodel in Los Angeles with a double-bowl sink, shaker cabinets, white cabinets, solid surface countertops, white backsplash, subway tile backsplash, stainless steel appliances, no island and white countertops
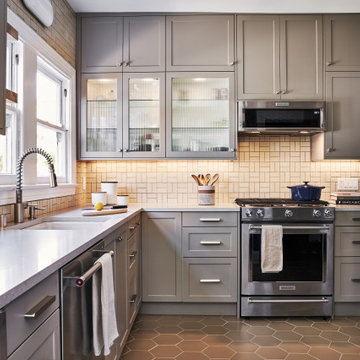
Mid-sized 1950s u-shaped porcelain tile and beige floor kitchen photo with solid surface countertops, stainless steel appliances, no island and gray countertops
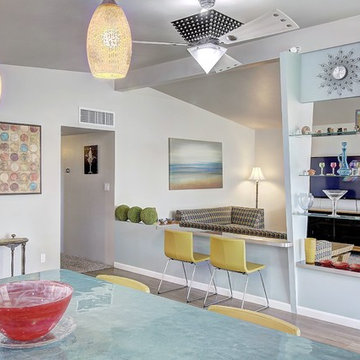
Austin DuBois
Small elegant open concept kitchen photo in Phoenix with shaker cabinets, white cabinets, solid surface countertops and an island
Small elegant open concept kitchen photo in Phoenix with shaker cabinets, white cabinets, solid surface countertops and an island
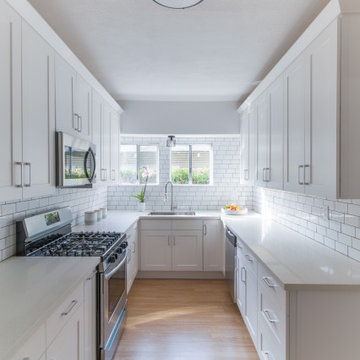
This contemporary space was designed for first time home owners. In this space you will also see the family room & guest bathroom. Lighter colors & tall windows make a small space look larger. Bright white subway tiles & a contrasting grout adds texture & depth to the space. .
JL Interiors is a LA-based creative/diverse firm that specializes in residential interiors. JL Interiors empowers homeowners to design their dream home that they can be proud of! The design isn’t just about making things beautiful; it’s also about making things work beautifully. Contact us for a free consultation Hello@JLinteriors.design _ 310.390.6849_ www.JLinteriors.design
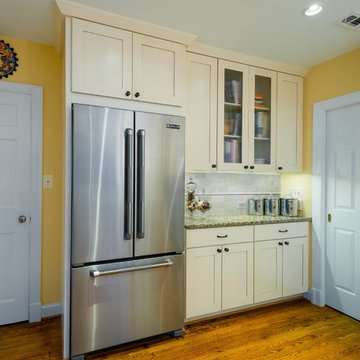
Dimitri Ganas - PhotographybyDimitri.net
Inspiration for a mid-sized transitional u-shaped dark wood floor eat-in kitchen remodel in DC Metro with an undermount sink, recessed-panel cabinets, white cabinets, solid surface countertops, beige backsplash, ceramic backsplash, stainless steel appliances and no island
Inspiration for a mid-sized transitional u-shaped dark wood floor eat-in kitchen remodel in DC Metro with an undermount sink, recessed-panel cabinets, white cabinets, solid surface countertops, beige backsplash, ceramic backsplash, stainless steel appliances and no island
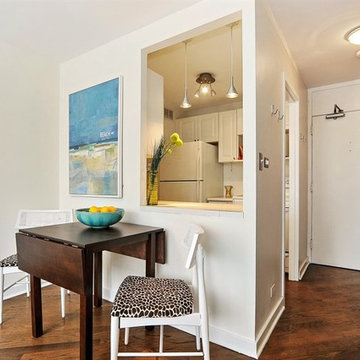
all-white kitchen utilizes all space plus offers pull-out cabinets and opening to living/dining area.
Small beach style galley dark wood floor open concept kitchen photo in Chicago with a drop-in sink, raised-panel cabinets, white cabinets, solid surface countertops, white appliances and no island
Small beach style galley dark wood floor open concept kitchen photo in Chicago with a drop-in sink, raised-panel cabinets, white cabinets, solid surface countertops, white appliances and no island
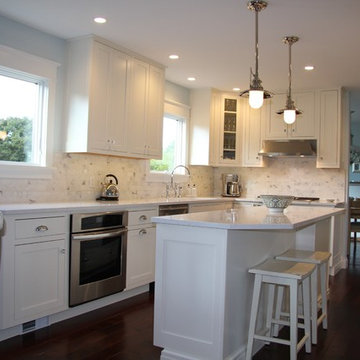
Example of a mid-sized classic l-shaped dark wood floor eat-in kitchen design in Detroit with an undermount sink, shaker cabinets, turquoise cabinets, solid surface countertops, white backsplash, subway tile backsplash, stainless steel appliances and an island
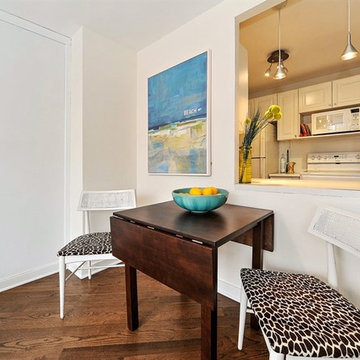
Convertible table offers extended dining + open floorplan inspires living, dining, entertaining
Small beach style galley dark wood floor open concept kitchen photo in Chicago with a drop-in sink, raised-panel cabinets, white cabinets, solid surface countertops, white appliances and no island
Small beach style galley dark wood floor open concept kitchen photo in Chicago with a drop-in sink, raised-panel cabinets, white cabinets, solid surface countertops, white appliances and no island
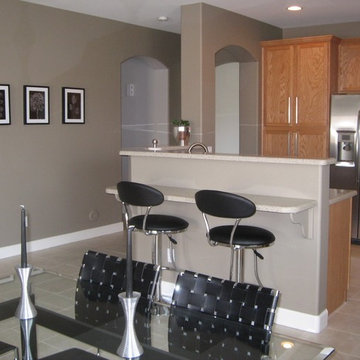
Streamline Interiors, LLC - Breakfast bar allows people to sit and interact with those in the kitchen. The bar can also be used as a serving buffet for a dinner party.
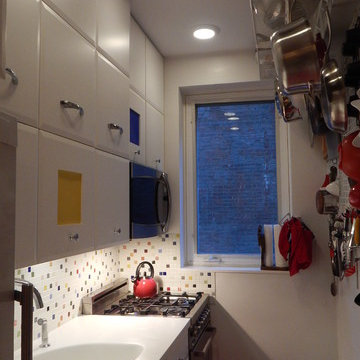
The multi-colored tile backsplash was the catalyst for the vinyl tile floor color and the cabinet composition. Square door panels are paired together as swinging doors, lift up or flip up. The inserts are also vinyl tile. An integral Corian bowl and counter top provides a single, unified surface instead of breaking up the visual if a stainless steel sink was used.
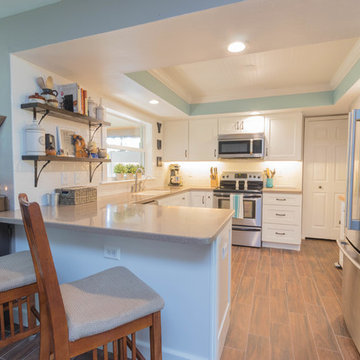
We are quite fond of the finished result of this chic white kitchen! Terrific combo of material selections and utilization of space. Tell us what you think!
Cabinetry - JSI Cabinetry | Style:Essex | Color:White
Countertop - Solid Surface
Hardware - Amerock - BP29355-ORB/BP29340-ORB
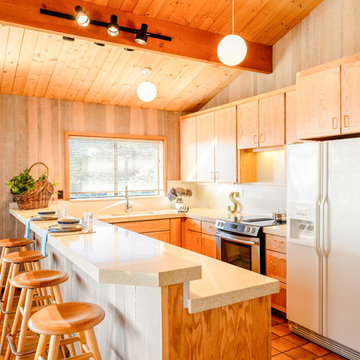
Inspiration for a mid-sized craftsman u-shaped travertine floor and brown floor open concept kitchen remodel in San Francisco with an undermount sink, flat-panel cabinets, light wood cabinets, solid surface countertops, white backsplash, stone slab backsplash, white appliances and a peninsula
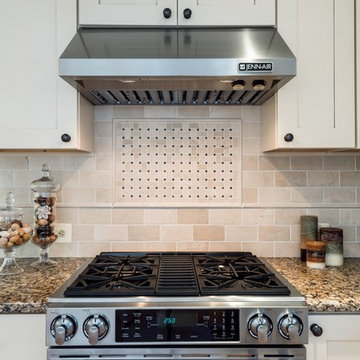
Dimitri Ganas - PhotographybyDimitri.net
Mid-sized transitional u-shaped dark wood floor eat-in kitchen photo in DC Metro with an undermount sink, recessed-panel cabinets, white cabinets, solid surface countertops, beige backsplash, ceramic backsplash, stainless steel appliances and no island
Mid-sized transitional u-shaped dark wood floor eat-in kitchen photo in DC Metro with an undermount sink, recessed-panel cabinets, white cabinets, solid surface countertops, beige backsplash, ceramic backsplash, stainless steel appliances and no island
Kitchen with Solid Surface Countertops Ideas
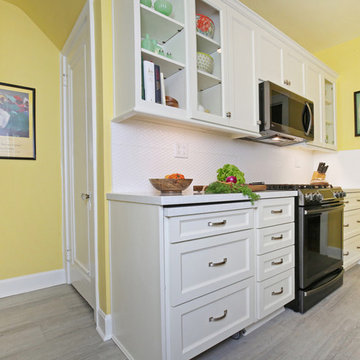
Barry Westerman
Small transitional galley vinyl floor and gray floor enclosed kitchen photo in Louisville with a double-bowl sink, recessed-panel cabinets, white cabinets, solid surface countertops, white backsplash, ceramic backsplash, stainless steel appliances, no island and white countertops
Small transitional galley vinyl floor and gray floor enclosed kitchen photo in Louisville with a double-bowl sink, recessed-panel cabinets, white cabinets, solid surface countertops, white backsplash, ceramic backsplash, stainless steel appliances, no island and white countertops
3





