Kitchen with Stainless Steel Countertops and Stone Slab Backsplash Ideas
Refine by:
Budget
Sort by:Popular Today
141 - 160 of 265 photos
Item 1 of 3
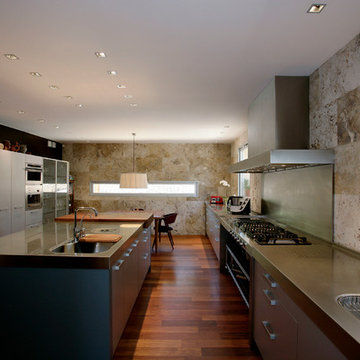
Eat-in kitchen - large contemporary u-shaped eat-in kitchen idea in Barcelona with an integrated sink, flat-panel cabinets, gray cabinets, stainless steel countertops, brown backsplash, stone slab backsplash, stainless steel appliances and an island
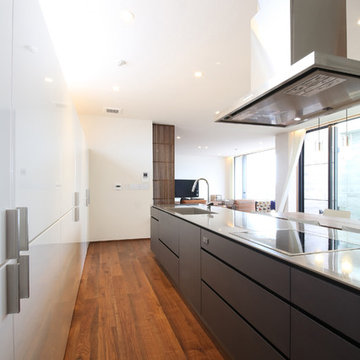
キッチン側。全て引出し収納。ハンドルの無い扉が空間をスッキリとみせてくれます。
Open concept kitchen - mid-sized modern galley open concept kitchen idea in Other with an integrated sink, flat-panel cabinets, white cabinets, stainless steel countertops, gray backsplash, stone slab backsplash and a peninsula
Open concept kitchen - mid-sized modern galley open concept kitchen idea in Other with an integrated sink, flat-panel cabinets, white cabinets, stainless steel countertops, gray backsplash, stone slab backsplash and a peninsula
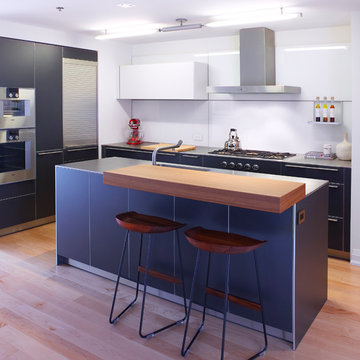
Photography by Nina Teixeira
Example of a mid-sized minimalist light wood floor and beige floor open concept kitchen design in Toronto with a single-bowl sink, flat-panel cabinets, blue cabinets, stainless steel countertops, white backsplash, stone slab backsplash, stainless steel appliances and an island
Example of a mid-sized minimalist light wood floor and beige floor open concept kitchen design in Toronto with a single-bowl sink, flat-panel cabinets, blue cabinets, stainless steel countertops, white backsplash, stone slab backsplash, stainless steel appliances and an island
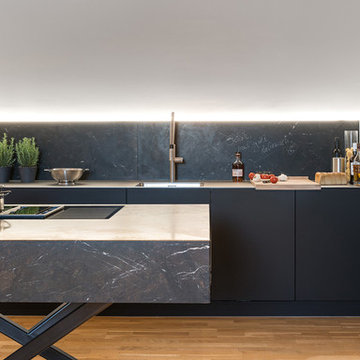
Die schwarze Küche findet immer mehr Anhänger. Egal ob Edelstahl, Holz oder Stein, mit einer schwarzen Küche ergeben diese Materialien Ihre perfekte Traumküche.
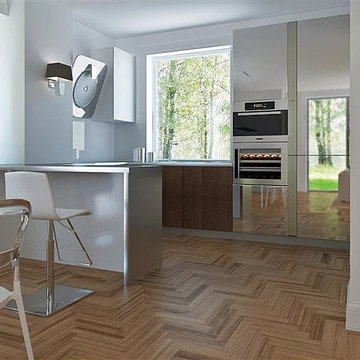
Z226 to propozycja domu z poddaszem użytkowym i garażem jednostanowiskowym. Nowoczesny wygląd zawdzięcza dużym przeszkleniom, oryginalnej lukarnie oraz starannie dobranym dodatkom. Główną częścią domu jest obszerny salon połączony jednoprzestrzennie z kuchnią. Duże powierzchnie przeszkleń sprawiają, że pomieszczenia te są jasne, naturalnie doświetlone i otwarte na ogród. W lewej części budynku zlokalizowano gabinet, łazienkę z miejscem na prysznic oraz sień, z której jest możliwość bezpośredniego przejścia do garażu. Na jego tyłach znajduje się pomieszczenie gospodarcze z dostępem od zewnątrz. Poddasze to strefa wypoczynkowa domu z trzema wygodnymi sypialniami, garderobą oraz dużą łazienką z miejscem na wannę. Projekt Z226 to dom oryginalny. Jest idealną propozycją dla osób lubiących innowacyjne rozwiązania. Jego niebanalny wygląd będzie odzwierciedleniem kreatywnej duszy jego właściciela.
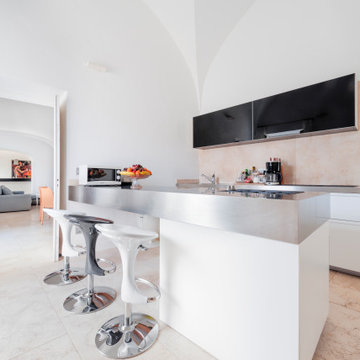
Ambiente Cucina | Kitchen
Open concept kitchen - large contemporary galley porcelain tile, beige floor and vaulted ceiling open concept kitchen idea in Other with a double-bowl sink, flat-panel cabinets, white cabinets, stainless steel countertops, beige backsplash, stone slab backsplash, stainless steel appliances, two islands and gray countertops
Open concept kitchen - large contemporary galley porcelain tile, beige floor and vaulted ceiling open concept kitchen idea in Other with a double-bowl sink, flat-panel cabinets, white cabinets, stainless steel countertops, beige backsplash, stone slab backsplash, stainless steel appliances, two islands and gray countertops
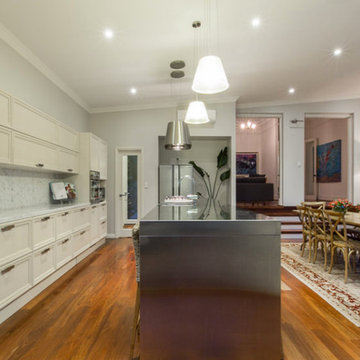
Oak framed cabinetry with stainless steel bar handles, with the feature of the space being the 3.8m stainless steel bench top with an integrated, seamless double sink.
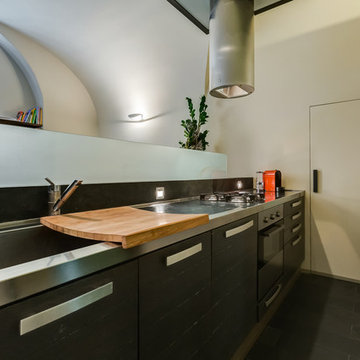
Luca Tranquilli
Example of a small trendy galley porcelain tile eat-in kitchen design in Rome with an undermount sink, stainless steel countertops, stone slab backsplash and stainless steel appliances
Example of a small trendy galley porcelain tile eat-in kitchen design in Rome with an undermount sink, stainless steel countertops, stone slab backsplash and stainless steel appliances
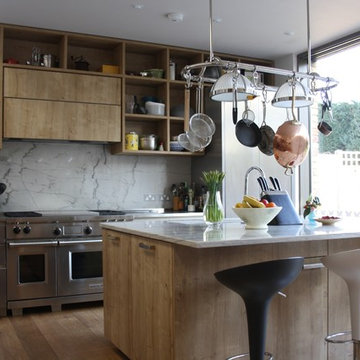
Great project in SW London Stainless steel drawer units, Stainless steel counter top and wrapping around fridge freezer.
Inspiration for a large eclectic galley medium tone wood floor eat-in kitchen remodel in London with an integrated sink, flat-panel cabinets, stainless steel cabinets, stainless steel countertops, gray backsplash, stone slab backsplash, stainless steel appliances and an island
Inspiration for a large eclectic galley medium tone wood floor eat-in kitchen remodel in London with an integrated sink, flat-panel cabinets, stainless steel cabinets, stainless steel countertops, gray backsplash, stone slab backsplash, stainless steel appliances and an island
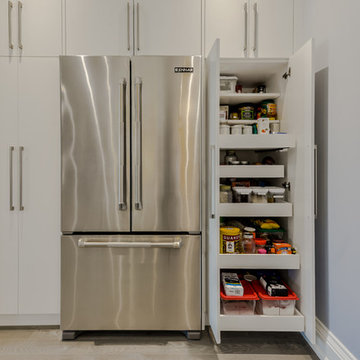
Stylish & funky fixtures combined with simple, clean lines keep this kitchen feeling bright and fresh. The neutral colour palette and varied textures provide harmony in this modern space and allow it to be a family dwelling that is both unique and chic.
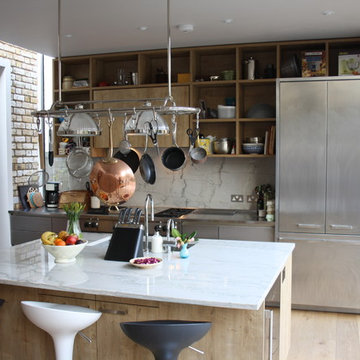
john Roberts
Eat-in kitchen - large eclectic galley medium tone wood floor eat-in kitchen idea in London with an undermount sink, flat-panel cabinets, stainless steel cabinets, stainless steel countertops, multicolored backsplash, stone slab backsplash, stainless steel appliances and an island
Eat-in kitchen - large eclectic galley medium tone wood floor eat-in kitchen idea in London with an undermount sink, flat-panel cabinets, stainless steel cabinets, stainless steel countertops, multicolored backsplash, stone slab backsplash, stainless steel appliances and an island
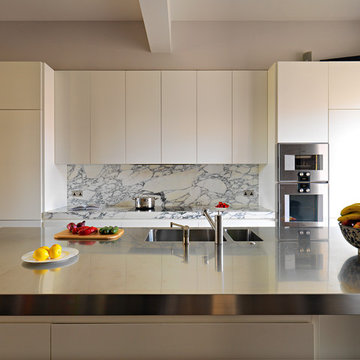
Adam Butler
Large trendy dark wood floor eat-in kitchen photo in London with a double-bowl sink, flat-panel cabinets, white cabinets, stainless steel countertops, stone slab backsplash, stainless steel appliances and an island
Large trendy dark wood floor eat-in kitchen photo in London with a double-bowl sink, flat-panel cabinets, white cabinets, stainless steel countertops, stone slab backsplash, stainless steel appliances and an island

Example of an eclectic single-wall open concept kitchen design in Osaka with light wood cabinets, stainless steel countertops and stone slab backsplash
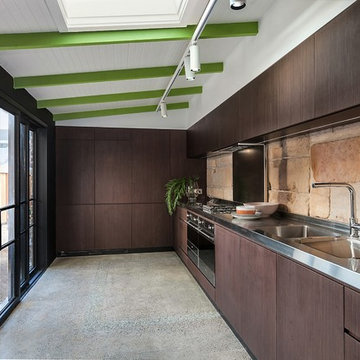
Anneke Hill
Inspiration for a mid-sized contemporary single-wall concrete floor and gray floor kitchen remodel in Sydney with a double-bowl sink, stainless steel countertops, stone slab backsplash, no island and stainless steel appliances
Inspiration for a mid-sized contemporary single-wall concrete floor and gray floor kitchen remodel in Sydney with a double-bowl sink, stainless steel countertops, stone slab backsplash, no island and stainless steel appliances
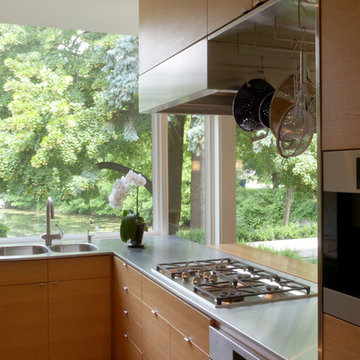
With a view of the pond through a wall of windows, the kitchen is one of the best places to enjoy this urban cottage in Toronto's west end. Photo: Tim Wickens Architect
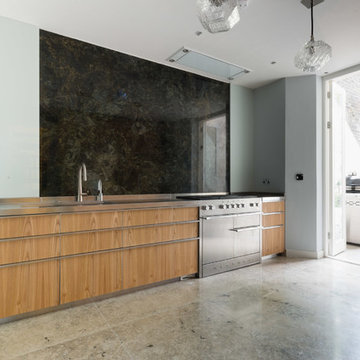
bespoke kitchen with grain matched elm veneered fronts and stainless steel detailing
Enclosed kitchen - mid-sized contemporary galley marble floor enclosed kitchen idea in London with an integrated sink, flat-panel cabinets, medium tone wood cabinets, stainless steel countertops, black backsplash, stone slab backsplash, stainless steel appliances and no island
Enclosed kitchen - mid-sized contemporary galley marble floor enclosed kitchen idea in London with an integrated sink, flat-panel cabinets, medium tone wood cabinets, stainless steel countertops, black backsplash, stone slab backsplash, stainless steel appliances and no island
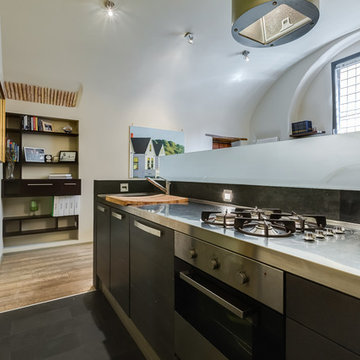
Luca Tranquilli
Eat-in kitchen - small contemporary porcelain tile eat-in kitchen idea in Rome with an undermount sink, medium tone wood cabinets, stainless steel countertops, stone slab backsplash, stainless steel appliances and an island
Eat-in kitchen - small contemporary porcelain tile eat-in kitchen idea in Rome with an undermount sink, medium tone wood cabinets, stainless steel countertops, stone slab backsplash, stainless steel appliances and an island
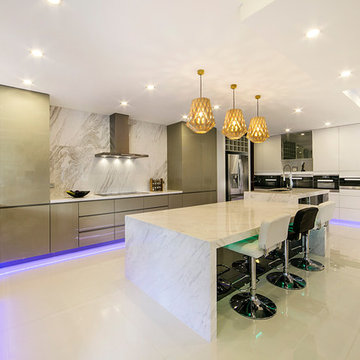
Noel Hanigan
Inspiration for a mid-sized contemporary u-shaped ceramic tile eat-in kitchen remodel in Brisbane with an integrated sink, recessed-panel cabinets, gray cabinets, stainless steel countertops, white backsplash, stone slab backsplash, stainless steel appliances and an island
Inspiration for a mid-sized contemporary u-shaped ceramic tile eat-in kitchen remodel in Brisbane with an integrated sink, recessed-panel cabinets, gray cabinets, stainless steel countertops, white backsplash, stone slab backsplash, stainless steel appliances and an island
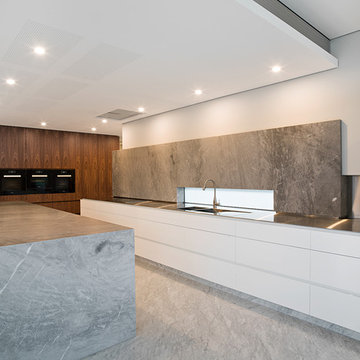
Kitchen
Photography by David Morcombe
Inspiration for a large contemporary galley marble floor eat-in kitchen remodel in Perth with an undermount sink, white cabinets, stainless steel countertops, gray backsplash, stone slab backsplash, black appliances and an island
Inspiration for a large contemporary galley marble floor eat-in kitchen remodel in Perth with an undermount sink, white cabinets, stainless steel countertops, gray backsplash, stone slab backsplash, black appliances and an island
Kitchen with Stainless Steel Countertops and Stone Slab Backsplash Ideas
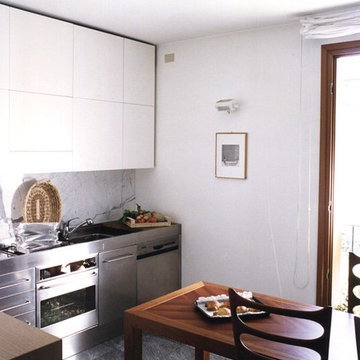
Giovanni Ronzoni
Open concept kitchen - large modern single-wall marble floor open concept kitchen idea in Milan with an integrated sink, flat-panel cabinets, light wood cabinets, stainless steel countertops, white backsplash, stone slab backsplash and stainless steel appliances
Open concept kitchen - large modern single-wall marble floor open concept kitchen idea in Milan with an integrated sink, flat-panel cabinets, light wood cabinets, stainless steel countertops, white backsplash, stone slab backsplash and stainless steel appliances
8





