Kitchen Photos
Refine by:
Budget
Sort by:Popular Today
161 - 180 of 89,823 photos
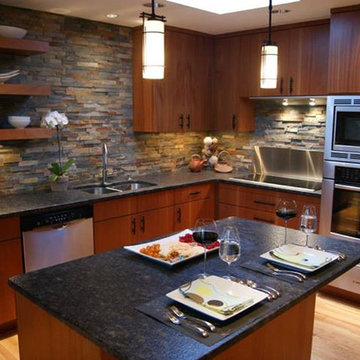
We absolutly love this complete kitchen remodel that was inspired by Frank Lloyd Wright's prairie style. The stone mosaic kitchen backsplash is especially captivating with the undershelf lighting. The interior design and lighting was done by Rebecca Pace at RHLP Design, and the wall and floor tiles are from Byrd Tile Distributors in Raleigh, NC.
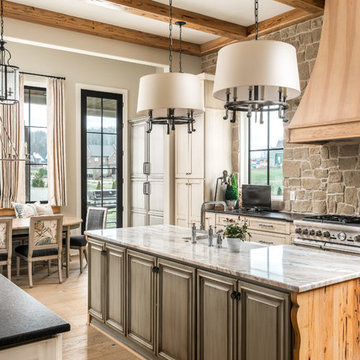
Photography: Garett + Carrie Buell of Studiobuell/ studiobuell.com
Elegant l-shaped medium tone wood floor and brown floor eat-in kitchen photo in Nashville with a farmhouse sink, distressed cabinets, beige backsplash, stainless steel appliances, two islands, raised-panel cabinets, stone tile backsplash and beige countertops
Elegant l-shaped medium tone wood floor and brown floor eat-in kitchen photo in Nashville with a farmhouse sink, distressed cabinets, beige backsplash, stainless steel appliances, two islands, raised-panel cabinets, stone tile backsplash and beige countertops
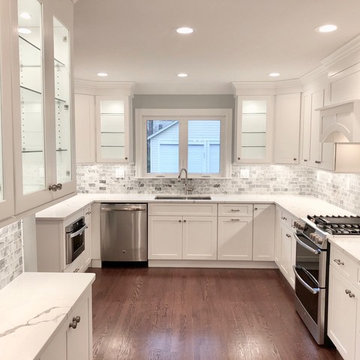
Inspiration for a mid-sized transitional u-shaped dark wood floor and brown floor enclosed kitchen remodel in Other with an undermount sink, shaker cabinets, white cabinets, marble countertops, gray backsplash, stone tile backsplash, stainless steel appliances, no island and white countertops
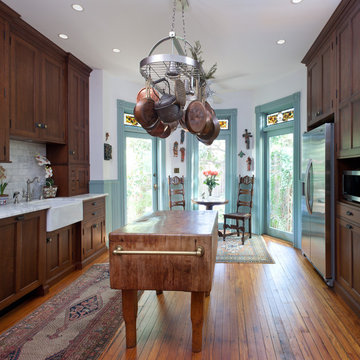
Lydia Cutter & Jesse Snyder
Example of a mid-sized classic l-shaped medium tone wood floor and brown floor kitchen design in DC Metro with a farmhouse sink, recessed-panel cabinets, dark wood cabinets, white backsplash, stone tile backsplash and an island
Example of a mid-sized classic l-shaped medium tone wood floor and brown floor kitchen design in DC Metro with a farmhouse sink, recessed-panel cabinets, dark wood cabinets, white backsplash, stone tile backsplash and an island
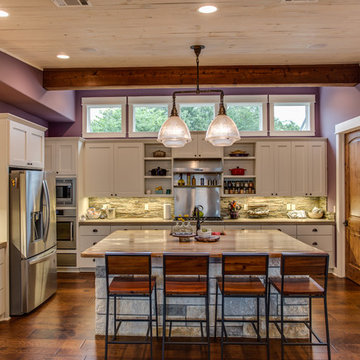
Kitchen - country dark wood floor and brown floor kitchen idea in Austin with shaker cabinets, white cabinets, multicolored backsplash, stone tile backsplash, stainless steel appliances, an island and gray countertops
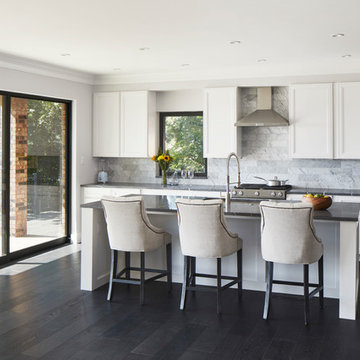
Holy Fern Cove Residence Kitchen. Construction by Mulligan Construction. Photography by Andrea Calo.
Inspiration for a large transitional single-wall dark wood floor and brown floor eat-in kitchen remodel in Austin with an undermount sink, shaker cabinets, white cabinets, quartz countertops, white backsplash, stone tile backsplash, stainless steel appliances, an island and gray countertops
Inspiration for a large transitional single-wall dark wood floor and brown floor eat-in kitchen remodel in Austin with an undermount sink, shaker cabinets, white cabinets, quartz countertops, white backsplash, stone tile backsplash, stainless steel appliances, an island and gray countertops
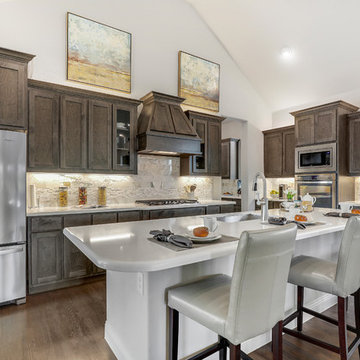
Inspiration for a timeless brown floor and dark wood floor kitchen remodel in Dallas with dark wood cabinets, solid surface countertops, stone tile backsplash, stainless steel appliances, an island, white countertops, a single-bowl sink and shaker cabinets

A PLACE TO GATHER
Location: Eagan, MN, USA
This family of five wanted an inviting space to gather with family and friends. Mom, the primary cook, wanted a large island with more organized storage – everything in its place – and a crisp white kitchen with the character of an older home.
Challenges:
Design an island that could accommodate this family of five for casual weeknight dinners.
Create more usable storage within the existing kitchen footprint.
Design a better transition between the upper cabinets on the 8-foot sink wall and the adjoining 9-foot cooktop wall.
Make room for more counter space around the cooktop. It was poorly lit, cluttered with small appliances and confined by the tall oven cabinet.
Solutions:
A large island, that seats 5 comfortably, replaced the small island and kitchen table. This allowed for more storage including cookbook shelves, a heavy-duty roll out shelf for the mixer, a 2-bin recycling center and a bread drawer.
Tall pantries with decorative grilles were placed between the kitchen and family room. These created ample storage and helped define each room, making each one feel larger, yet more intimate.
A space intentionally separates the upper cabinets on the sink wall from those on the cooktop wall. This created symmetry on the sink wall and made room for an appliance garage, which keeps the countertops uncluttered.
Moving the double ovens to the former pantry location made way for more usable counter space around the cooktop and a dramatic focal point with the hood, cabinets and marble backsplash.
Special Features:
Custom designed corbels and island legs lend character.
Gilt open lanterns, antiqued nickel grilles on the pantries, and the soft linen shade at the kitchen sink add personality and charm.
The unique bronze hardware with a living finish creates the patina of an older home.
A walnut island countertop adds the warmth and feel of a kitchen table.
This homeowner truly understood the idea of living with the patina of marble. Her grandmother’s marble-topped antique table inspired the Carrara countertops.
The result is a highly organized kitchen with a light, open feel that invites you to stay a while.
Liz Schupanitz Designs
Photographed by: Andrea Rugg
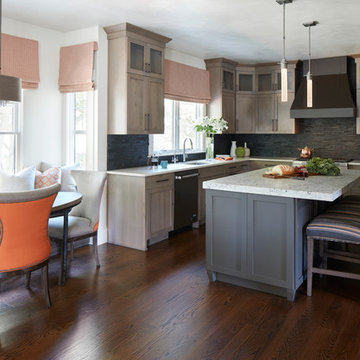
Transitional l-shaped dark wood floor and brown floor eat-in kitchen photo in New York with an undermount sink, shaker cabinets, medium tone wood cabinets, black backsplash, stone tile backsplash, stainless steel appliances, an island and white countertops
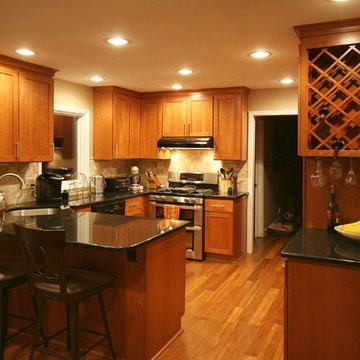
Photo by the designer - Jerry Schuster
Eat-in kitchen - mid-sized craftsman u-shaped medium tone wood floor eat-in kitchen idea in Raleigh with a single-bowl sink, shaker cabinets, medium tone wood cabinets, granite countertops, beige backsplash, stone tile backsplash, stainless steel appliances and no island
Eat-in kitchen - mid-sized craftsman u-shaped medium tone wood floor eat-in kitchen idea in Raleigh with a single-bowl sink, shaker cabinets, medium tone wood cabinets, granite countertops, beige backsplash, stone tile backsplash, stainless steel appliances and no island
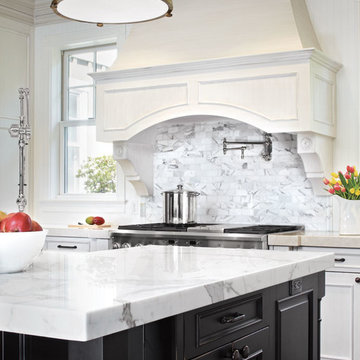
Calacatta Marble Kitchen Countertop
Mid-sized elegant l-shaped dark wood floor open concept kitchen photo in San Francisco with raised-panel cabinets, black cabinets, marble countertops, gray backsplash, stone tile backsplash, stainless steel appliances, an island and a farmhouse sink
Mid-sized elegant l-shaped dark wood floor open concept kitchen photo in San Francisco with raised-panel cabinets, black cabinets, marble countertops, gray backsplash, stone tile backsplash, stainless steel appliances, an island and a farmhouse sink

This kitchen has a contemporary and fun feeling to it. The navy shaker cabinets are complimented by the sleek burnt orange bar stools, giving a pop of color to the rest of the area. The natural light coming from both directions only maximizes that effect.
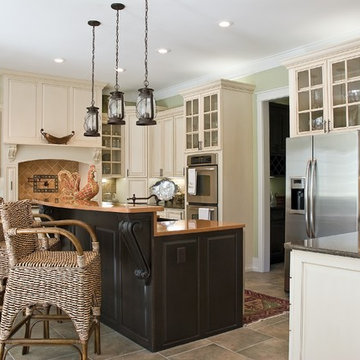
Kitchen - mid-sized traditional l-shaped slate floor and beige floor kitchen idea in Denver with beige cabinets, granite countertops, beige backsplash, stone tile backsplash, stainless steel appliances, an island and glass-front cabinets
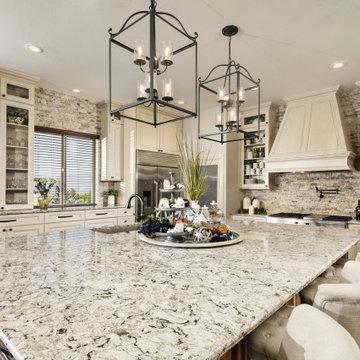
Large transitional l-shaped porcelain tile and brown floor open concept kitchen photo in Denver with an undermount sink, raised-panel cabinets, white cabinets, quartz countertops, multicolored backsplash, stone tile backsplash, stainless steel appliances, an island and multicolored countertops
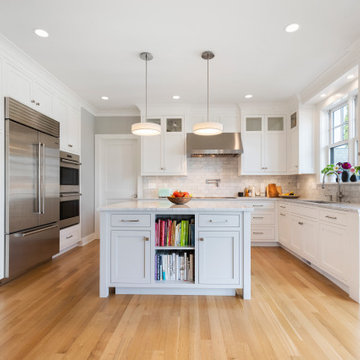
Open concept kitchen - large farmhouse l-shaped medium tone wood floor and brown floor open concept kitchen idea in Bridgeport with an undermount sink, shaker cabinets, white cabinets, marble countertops, white backsplash, stone tile backsplash, stainless steel appliances, an island and gray countertops
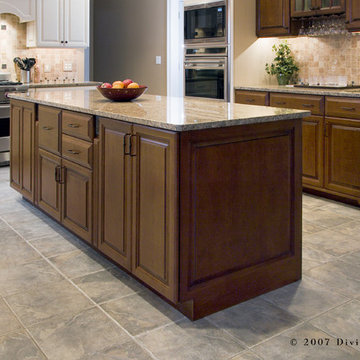
Eat-in kitchen - large traditional u-shaped porcelain tile eat-in kitchen idea in Boston with an undermount sink, beaded inset cabinets, white cabinets, granite countertops, beige backsplash, stone tile backsplash, stainless steel appliances and an island
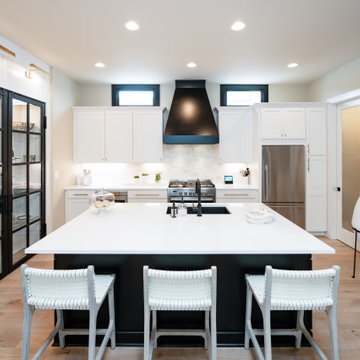
Example of a transitional galley light wood floor and beige floor kitchen design in Louisville with an undermount sink, white cabinets, solid surface countertops, stone tile backsplash, stainless steel appliances, an island, white countertops, shaker cabinets and white backsplash
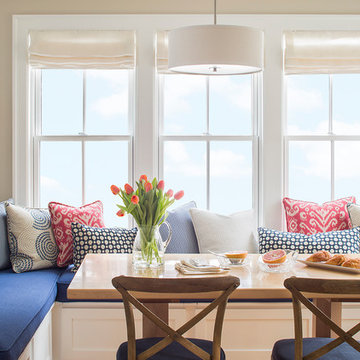
Interior Design - Vani Sayeed Studios
Photography - Jared Kuzia
Open concept kitchen - transitional l-shaped medium tone wood floor open concept kitchen idea in Boston with a single-bowl sink, glass-front cabinets, white cabinets, granite countertops, white backsplash, stone tile backsplash, stainless steel appliances and an island
Open concept kitchen - transitional l-shaped medium tone wood floor open concept kitchen idea in Boston with a single-bowl sink, glass-front cabinets, white cabinets, granite countertops, white backsplash, stone tile backsplash, stainless steel appliances and an island
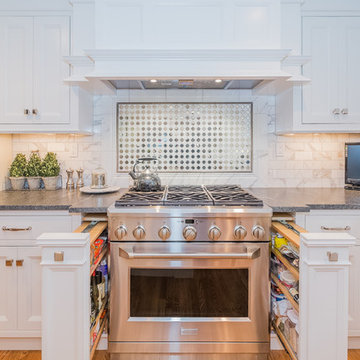
Nathan Spotts- Photographer
Example of a large classic l-shaped medium tone wood floor eat-in kitchen design in New York with an undermount sink, beaded inset cabinets, white cabinets, granite countertops, white backsplash, stone tile backsplash, stainless steel appliances and an island
Example of a large classic l-shaped medium tone wood floor eat-in kitchen design in New York with an undermount sink, beaded inset cabinets, white cabinets, granite countertops, white backsplash, stone tile backsplash, stainless steel appliances and an island
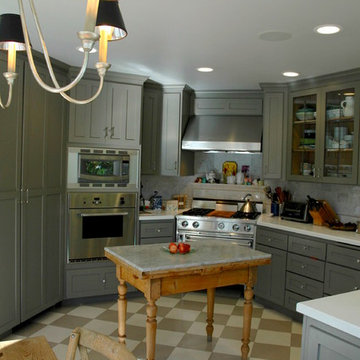
Inspiration for a mid-sized country u-shaped kitchen remodel in San Francisco with shaker cabinets, gray cabinets, solid surface countertops, gray backsplash, stone tile backsplash, stainless steel appliances and an island
9





