Kitchen with Subway Tile Backsplash and Colored Appliances Ideas
Refine by:
Budget
Sort by:Popular Today
21 - 40 of 1,198 photos
Item 1 of 3
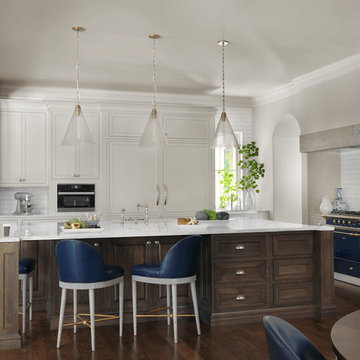
Interior Design by ADJ Interiors
Photography by Alise O'Brien
Architect, Bill Cover
Home Builder, Johnson Development
Kitchen - transitional medium tone wood floor kitchen idea in St Louis with marble countertops, white backsplash, subway tile backsplash, colored appliances and an island
Kitchen - transitional medium tone wood floor kitchen idea in St Louis with marble countertops, white backsplash, subway tile backsplash, colored appliances and an island
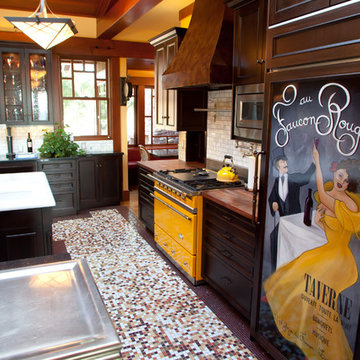
Architecture by Ward-Young Architects
Cabinets by Mueller Nicholls
Photography by Jim Fidelibus
Large eclectic u-shaped dark wood floor open concept kitchen photo in San Francisco with a single-bowl sink, shaker cabinets, black cabinets, white backsplash, subway tile backsplash, two islands, marble countertops and colored appliances
Large eclectic u-shaped dark wood floor open concept kitchen photo in San Francisco with a single-bowl sink, shaker cabinets, black cabinets, white backsplash, subway tile backsplash, two islands, marble countertops and colored appliances
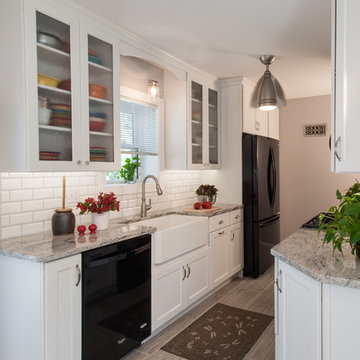
Anne Matheis Photography
Mid-sized transitional l-shaped porcelain tile eat-in kitchen photo in St Louis with an integrated sink, shaker cabinets, white cabinets, granite countertops, yellow backsplash, subway tile backsplash, colored appliances and no island
Mid-sized transitional l-shaped porcelain tile eat-in kitchen photo in St Louis with an integrated sink, shaker cabinets, white cabinets, granite countertops, yellow backsplash, subway tile backsplash, colored appliances and no island
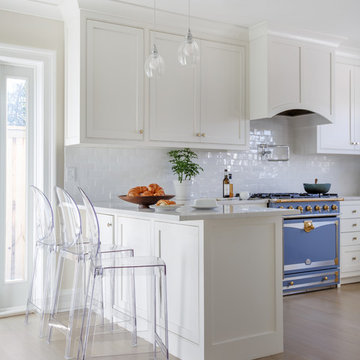
Inspiration for a mid-sized coastal u-shaped light wood floor and beige floor kitchen remodel in Jacksonville with a farmhouse sink, beaded inset cabinets, white cabinets, marble countertops, white backsplash, subway tile backsplash, colored appliances and no island
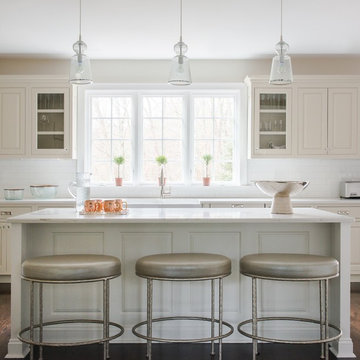
Complete kitchen renovation, new cabinets, kitchen island, marble countertops, and wood flooring as well as furniture. Photo Credit: Jane Beiles
Example of a mid-sized transitional l-shaped dark wood floor and brown floor enclosed kitchen design in New York with a farmhouse sink, raised-panel cabinets, beige cabinets, solid surface countertops, white backsplash, subway tile backsplash, colored appliances and an island
Example of a mid-sized transitional l-shaped dark wood floor and brown floor enclosed kitchen design in New York with a farmhouse sink, raised-panel cabinets, beige cabinets, solid surface countertops, white backsplash, subway tile backsplash, colored appliances and an island

Inspiration for a mid-sized eclectic galley vinyl floor and gray floor eat-in kitchen remodel in Detroit with a farmhouse sink, colored appliances, recessed-panel cabinets, beige backsplash, subway tile backsplash, an island, brown cabinets, quartz countertops and gray countertops
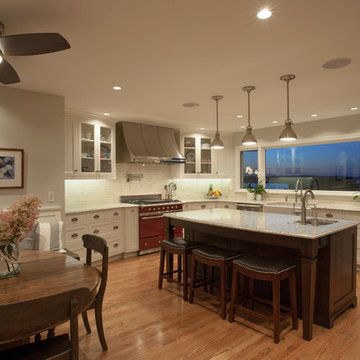
The owners of this 1939 home wanted an updated kitchen that matched the elegance of their classic home. They were cramped, counter space was minute and storage was minimal. Their lifestyle was busy with kids and entertaining. The space was transformed with an addition that captured their water view with access to patio entertaining. With a new layout, classic inset cabinetry and a Lacanche Burgundy range from France, it was a dramatic remodel. A new banquette and island added lots of seating options and storage. Hand crafted custom touches abound with the hood, tile and cabinets, while allowing for modern function.

2nd Place Kitchen Design
Rosella Gonzalez, Allied Member ASID
Jackson Design and Remodeling
Example of a mid-sized classic l-shaped linoleum floor eat-in kitchen design in San Diego with a farmhouse sink, shaker cabinets, white cabinets, tile countertops, yellow backsplash, subway tile backsplash, colored appliances and a peninsula
Example of a mid-sized classic l-shaped linoleum floor eat-in kitchen design in San Diego with a farmhouse sink, shaker cabinets, white cabinets, tile countertops, yellow backsplash, subway tile backsplash, colored appliances and a peninsula
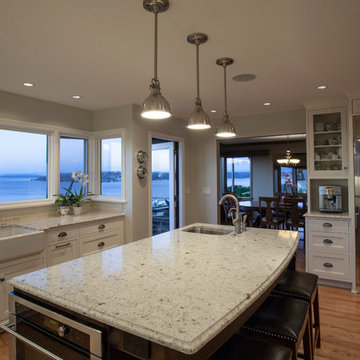
The owners of this 1939 home wanted an updated kitchen that matched the elegance of their classic home. They were cramped, counter space was minute and storage was minimal. Their lifestyle was busy with kids and entertaining. The space was transformed with an addition that captured their water view with access to patio entertaining. With a new layout, classic inset cabinetry and a Lacanche Burgundy range from France, it was a dramatic remodel. A new banquette and island added lots of seating options and storage. Hand crafted custom touches abound with the hood, tile and cabinets, while allowing for modern function.
Photo: Kali Raisl Photography
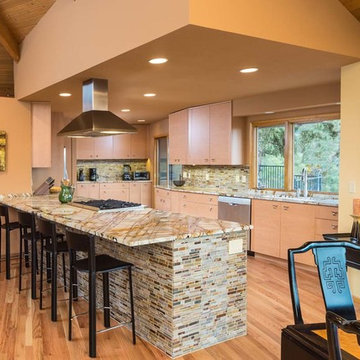
A wall between the original kitchen and a small den was removed to open the kitchen and to emphasize the unique "yurt" ceiling of the main living space. Dropped ceiling in kitchen area keeps lighting at an efficient height and conceals structural framing that supports the vaulted ceiling. Oak hardwood flooring was extended into the former den to unify the kitchen and dining room spaces. Ross Chandler
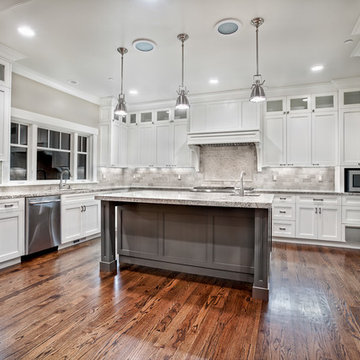
Mid-sized transitional u-shaped dark wood floor and brown floor eat-in kitchen photo in Baltimore with a double-bowl sink, raised-panel cabinets, white cabinets, wood countertops, gray backsplash, subway tile backsplash, colored appliances and an island
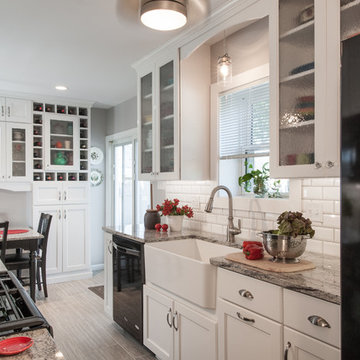
Anne Matheis Photography
Example of a mid-sized transitional l-shaped porcelain tile eat-in kitchen design in St Louis with an integrated sink, shaker cabinets, white cabinets, granite countertops, yellow backsplash, subway tile backsplash, colored appliances and no island
Example of a mid-sized transitional l-shaped porcelain tile eat-in kitchen design in St Louis with an integrated sink, shaker cabinets, white cabinets, granite countertops, yellow backsplash, subway tile backsplash, colored appliances and no island
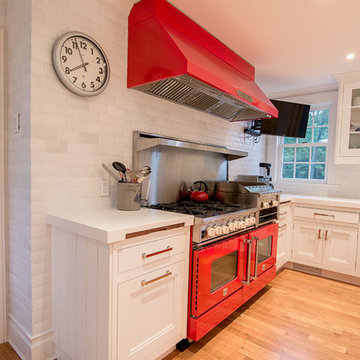
Elizabeth Haynes Photography
Eat-in kitchen - transitional u-shaped eat-in kitchen idea in New York with shaker cabinets, white cabinets, white backsplash, subway tile backsplash and colored appliances
Eat-in kitchen - transitional u-shaped eat-in kitchen idea in New York with shaker cabinets, white cabinets, white backsplash, subway tile backsplash and colored appliances
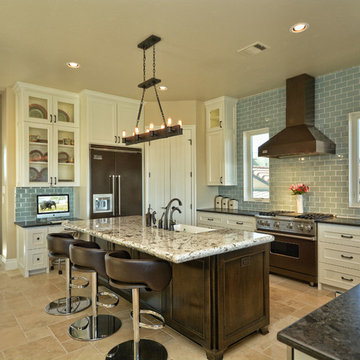
Interior Design by: Spindle Design Co. / Autumn Bouakadakis Windows by GRACELAND Windows, Doors, Design
Inspiration for a large contemporary l-shaped ceramic tile eat-in kitchen remodel in Austin with a farmhouse sink, white cabinets, granite countertops, blue backsplash, subway tile backsplash, colored appliances, shaker cabinets and an island
Inspiration for a large contemporary l-shaped ceramic tile eat-in kitchen remodel in Austin with a farmhouse sink, white cabinets, granite countertops, blue backsplash, subway tile backsplash, colored appliances, shaker cabinets and an island
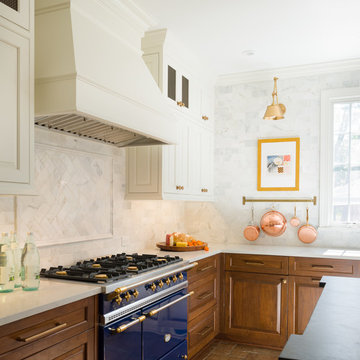
A complete renovation of a 90's kitchen featuring a gorgeous blue Lacanche range. The cabinets were designed by AJ Margulis Interiors and built by St. Joseph Trim and Cabinet Company.
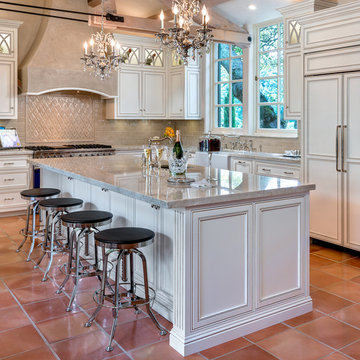
Eat-in kitchen - large traditional u-shaped terra-cotta tile eat-in kitchen idea in San Francisco with a farmhouse sink, glass-front cabinets, white cabinets, granite countertops, beige backsplash, subway tile backsplash, colored appliances and an island
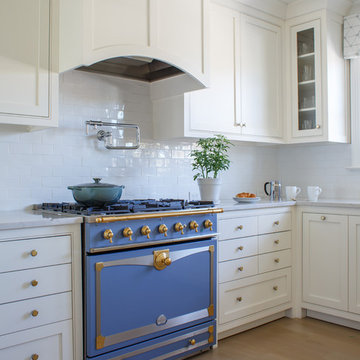
Mid-sized beach style u-shaped light wood floor and beige floor kitchen photo in Jacksonville with a farmhouse sink, beaded inset cabinets, white cabinets, marble countertops, white backsplash, subway tile backsplash, colored appliances and no island
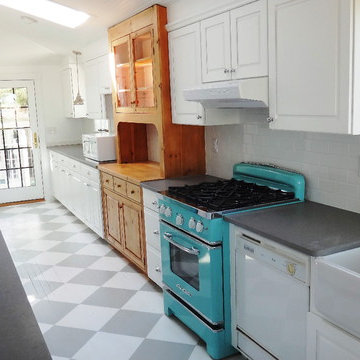
Refaced cabinets, Caesarstone countertops & Big Chill appliances create a bright kitchen.
Boardwalk Builders, Rehoboth Beach, DE
www.boardwalkbuilders.com
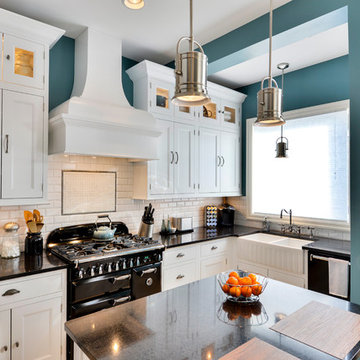
Inspiration for a mid-sized timeless u-shaped open concept kitchen remodel in Other with an undermount sink, beaded inset cabinets, white cabinets, quartz countertops, white backsplash, subway tile backsplash, colored appliances and an island
Kitchen with Subway Tile Backsplash and Colored Appliances Ideas
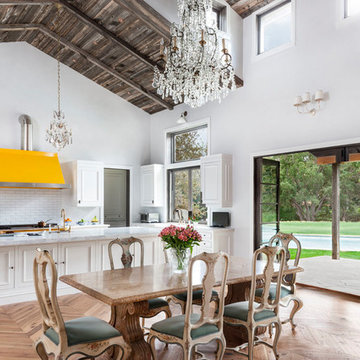
Modern Farmhouse Kitchen in Malibu, CA.
Photography: Grey Crawford
Range: La Cornue
Inspiration for a farmhouse u-shaped light wood floor and brown floor open concept kitchen remodel in Los Angeles with a drop-in sink, white cabinets, marble countertops, white backsplash, subway tile backsplash, colored appliances, an island and white countertops
Inspiration for a farmhouse u-shaped light wood floor and brown floor open concept kitchen remodel in Los Angeles with a drop-in sink, white cabinets, marble countertops, white backsplash, subway tile backsplash, colored appliances, an island and white countertops
2





