Kitchen with Terrazzo Countertops and Porcelain Backsplash Ideas
Refine by:
Budget
Sort by:Popular Today
21 - 40 of 40 photos
Item 1 of 3
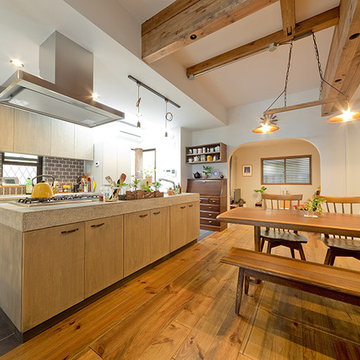
床はモデルルームで気に入ったボルドーパインオイル仕上げ、天井を取り払って梁を見せているのも戸建てリノベならでは。
Open concept kitchen - galley dark wood floor and brown floor open concept kitchen idea in Osaka with medium tone wood cabinets, terrazzo countertops, gray backsplash, porcelain backsplash and an island
Open concept kitchen - galley dark wood floor and brown floor open concept kitchen idea in Osaka with medium tone wood cabinets, terrazzo countertops, gray backsplash, porcelain backsplash and an island
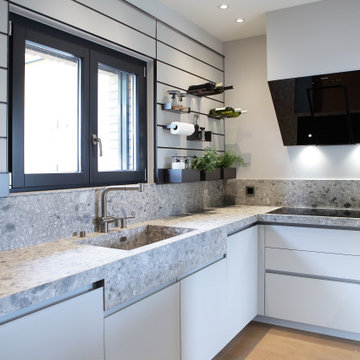
Open concept kitchen - large contemporary u-shaped light wood floor open concept kitchen idea in Other with flat-panel cabinets, gray cabinets, terrazzo countertops, gray backsplash, porcelain backsplash, black appliances, an island and gray countertops
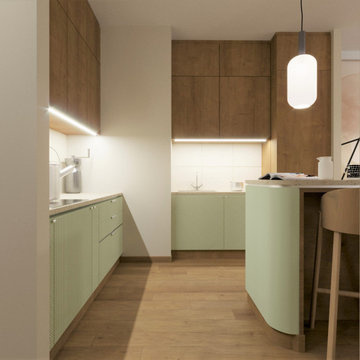
Example of a mid-sized danish l-shaped medium tone wood floor and brown floor open concept kitchen design in Other with a single-bowl sink, green cabinets, terrazzo countertops, beige backsplash, porcelain backsplash, stainless steel appliances, an island and beige countertops
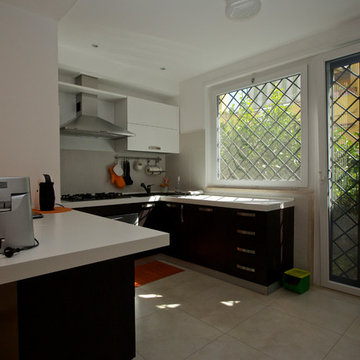
L'angolo cottura è stato ricavato in prosecuzione della zona living, con affaccio diretto sul giardino privato.
Eat-in kitchen - large contemporary l-shaped porcelain tile eat-in kitchen idea in Rome with a double-bowl sink, flat-panel cabinets, white cabinets, terrazzo countertops, white backsplash, porcelain backsplash, stainless steel appliances and an island
Eat-in kitchen - large contemporary l-shaped porcelain tile eat-in kitchen idea in Rome with a double-bowl sink, flat-panel cabinets, white cabinets, terrazzo countertops, white backsplash, porcelain backsplash, stainless steel appliances and an island
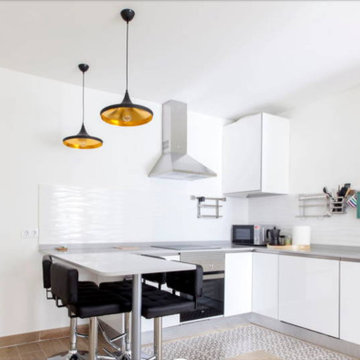
La amplia cocina realza su tamaño gracias a la luz natural que entra por el salón.
Large eclectic u-shaped ceramic tile and gray floor open concept kitchen photo in Madrid with a drop-in sink, flat-panel cabinets, white cabinets, terrazzo countertops, white backsplash, porcelain backsplash, paneled appliances, a peninsula and gray countertops
Large eclectic u-shaped ceramic tile and gray floor open concept kitchen photo in Madrid with a drop-in sink, flat-panel cabinets, white cabinets, terrazzo countertops, white backsplash, porcelain backsplash, paneled appliances, a peninsula and gray countertops
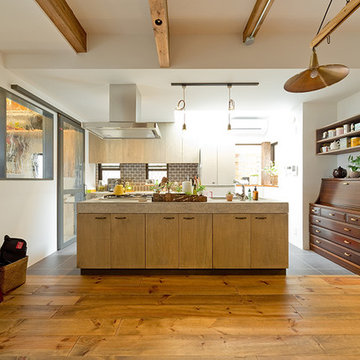
土間スペースからキッチン、ダイニングへの動線を確保した2WAY仕様。DKは抜け感を大切に、大きな開口部とトップライトから光が降り注ぐ。
Open concept kitchen - galley dark wood floor and brown floor open concept kitchen idea in Osaka with medium tone wood cabinets, terrazzo countertops, gray backsplash, porcelain backsplash and an island
Open concept kitchen - galley dark wood floor and brown floor open concept kitchen idea in Osaka with medium tone wood cabinets, terrazzo countertops, gray backsplash, porcelain backsplash and an island
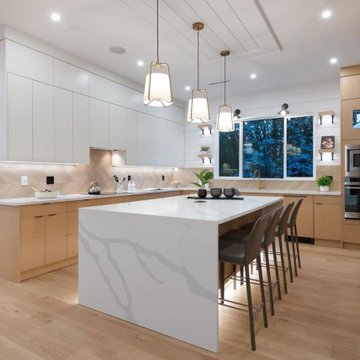
This kitchen has different mix of cabinets. Mixing wood with white on uppers & lowers is very nice as this wood be way to stark against the back drop of the open living area. We added a few darker pieces to continue the color theme and anchoring the kitchen too.
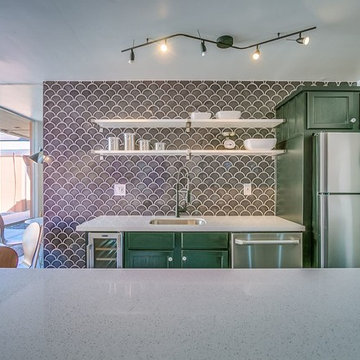
Inspiration for a mid-sized 1950s kitchen remodel in Phoenix with an undermount sink, shaker cabinets, green cabinets, terrazzo countertops, gray backsplash, porcelain backsplash, stainless steel appliances and an island
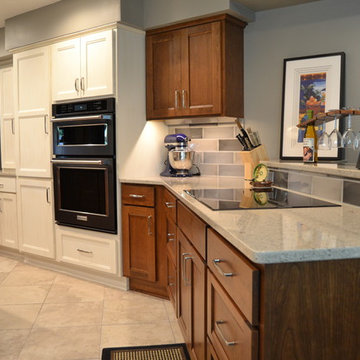
Example of a mid-sized transitional ceramic tile and beige floor kitchen design in Other with an undermount sink, recessed-panel cabinets, white cabinets, terrazzo countertops, multicolored backsplash, porcelain backsplash, stainless steel appliances and an island
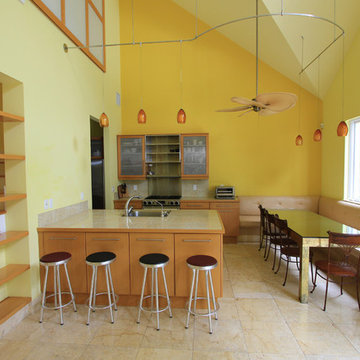
The kitchen area is completely open to the living area and includes a built-in banquette for dining. The kitchen is modern in character with flat front natural beech wood lower cabinets and glass front upper cabinets. Appliances are stainless steel as well as the drop-in sink and faucets. The countertops are made of large format porcelain terrazzo-patterned tiles trimmed in beech.
Kitchen with Terrazzo Countertops and Porcelain Backsplash Ideas
2





