Kitchen with Tile Countertops and Gray Backsplash Ideas
Refine by:
Budget
Sort by:Popular Today
101 - 120 of 350 photos
Item 1 of 3
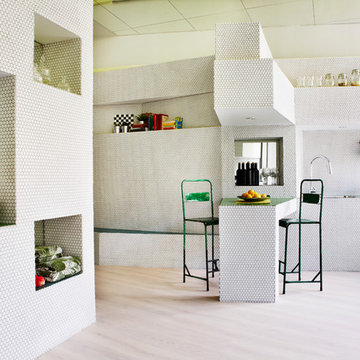
El proyecto parte de un espacio diáfano con una geometría nítida y concisa, que se transforma en un espacio habitable mediante la compresión y expansión de unas bandas que recorren todo su perímetro. Dichos elementos dotan al mismo de tensión espacial, configurando así los ambientes necesarios para albergar una vivienda en su mínima expresión. El esquema es muy claro, "lleno" en el perímetro como espacio servidor y "vacio" en el centro, como espacio vividero que se nutre de los perimetrales. Cada pared tiene un objetivo y una función generando una estancia central única donde la vida se lleva a cabo. La superficie de cada una de ellas muestra salientes y entrantes proyectados como estancias de las diferentes escenas de uso cotidiano. En una panorámica de 360º de derecha a izquierda quedan de la siguiente manera: espacio de descanso, formado por una pared que une la zona para dormir y la zona de descanso; zona de baño, donde también destaca una imagen de un entorno urbano de la colección Identity de HISBALIT, la cual permite reproducir fotografías reales que aporta profundidad al espacio; zona de cocina y comedor, donde se encuentra todo lo necesario para su uso y por último una zona verde de plantas aromáticas que permite desconectar del día a día y disfrutar de una zona excepcional.
Los arquitectos perciben esta vivienda como un todo, un conjunto. El uso del espacio de una forma diferente crea un concepto único sin olvidar su practicidad y su confort, sin fronteras.
Gran parte del proyecto está revestido por mosaico de vidrio HISBALIT. La intención de ZOOCO ha sido crear un espacio singular e inigualable en el que el visitante de Casa Decor entre en él y se sienta inmerso gracias a los revestimientos, el toque de madera en el suelo y el efecto que produce un techo revestido de espejo, el cual provoca un efecto envolvente. El juego de colores y diferentes mosaicos aporta un punto de unión. El modelo Stone redondo, en blanco mate, cubre las paredes. En los salientes se pueden ver distintos tonos de verde de la colección Unicolor en formato hexagonal, los tonos más oscuros situados en la parte baja de la vivienda y los más claros hacia el techo, tiñen así las cuatro paredes y generan un efecto de color de doble degradado que crea una atmósfera cálida.
Orlando Gutiérrez
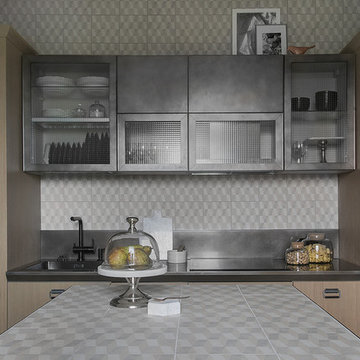
Ольга Мелекесцева
Urban porcelain tile kitchen photo in Moscow with flat-panel cabinets, ceramic backsplash, a drop-in sink, light wood cabinets, tile countertops, gray backsplash, black appliances, an island and gray countertops
Urban porcelain tile kitchen photo in Moscow with flat-panel cabinets, ceramic backsplash, a drop-in sink, light wood cabinets, tile countertops, gray backsplash, black appliances, an island and gray countertops
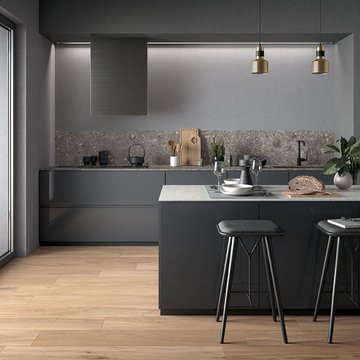
Jurupa Master - Available at Ceramo.
Available in 5 sophisticated neutral shades, the Jurupa range is a smooth blend of warmth and elegance.
Inspiration for a contemporary galley porcelain tile kitchen remodel in Perth with an undermount sink, flat-panel cabinets, gray cabinets, tile countertops, gray backsplash, porcelain backsplash, black appliances and an island
Inspiration for a contemporary galley porcelain tile kitchen remodel in Perth with an undermount sink, flat-panel cabinets, gray cabinets, tile countertops, gray backsplash, porcelain backsplash, black appliances and an island
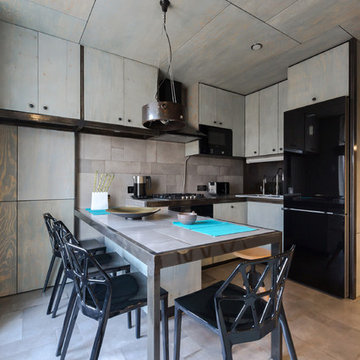
Виктор Чернышев
Inspiration for a small industrial l-shaped ceramic tile and gray floor open concept kitchen remodel in Moscow with flat-panel cabinets, tile countertops, gray backsplash, ceramic backsplash, black appliances, a drop-in sink and gray cabinets
Inspiration for a small industrial l-shaped ceramic tile and gray floor open concept kitchen remodel in Moscow with flat-panel cabinets, tile countertops, gray backsplash, ceramic backsplash, black appliances, a drop-in sink and gray cabinets
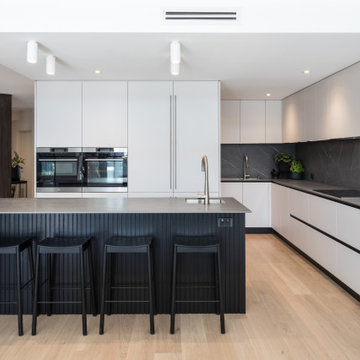
Example of a trendy light wood floor kitchen design in Perth with gray cabinets, tile countertops, gray backsplash, porcelain backsplash, an island and gray countertops

Transitional galley laminate floor and brown floor kitchen photo in Novosibirsk with an undermount sink, glass-front cabinets, gray cabinets, tile countertops, gray backsplash, porcelain backsplash, an island and gray countertops
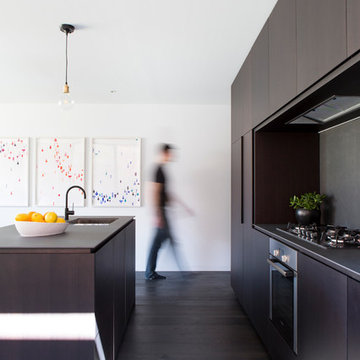
Brett Boardman
Eat-in kitchen - modern galley dark wood floor eat-in kitchen idea in Sydney with an undermount sink, recessed-panel cabinets, dark wood cabinets, tile countertops, gray backsplash, porcelain backsplash, stainless steel appliances and an island
Eat-in kitchen - modern galley dark wood floor eat-in kitchen idea in Sydney with an undermount sink, recessed-panel cabinets, dark wood cabinets, tile countertops, gray backsplash, porcelain backsplash, stainless steel appliances and an island
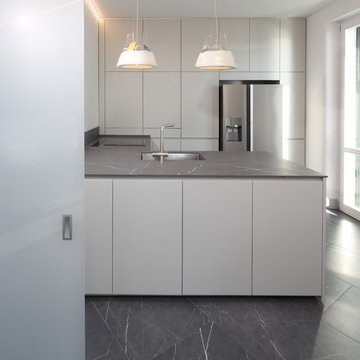
Pavimento in gres porcellanato effetto marmo grigio, abbinato al top cucina e paraschizzi dello stesso colore.
Inspiration for a small modern l-shaped porcelain tile and gray floor eat-in kitchen remodel in Other with tile countertops, gray backsplash, porcelain backsplash, a peninsula and gray countertops
Inspiration for a small modern l-shaped porcelain tile and gray floor eat-in kitchen remodel in Other with tile countertops, gray backsplash, porcelain backsplash, a peninsula and gray countertops
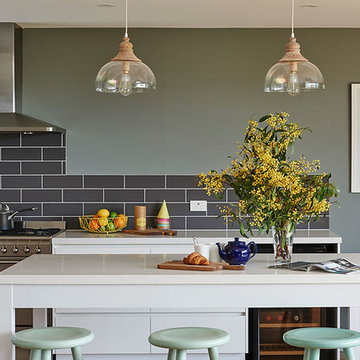
Easy to maintain backsplash of dark tiles matching the warm green walls. The granite countertop is selected for is clean easy maintenance and long life. The wooden detailing in the lights make them warm but contemporary and the soft green stools are fun and match the wall colour. The wine bar designed into the counter is perfect for entertaining without cluttering the countertop. Nikole Ramsay. Styling and Staging Siobhan Donoghue Design
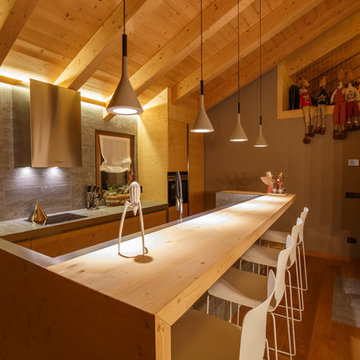
La parete di fondo, i piani della cucina, sia a parete che parte ad isola e il frontale del banco colazione sono rivestiti in gres effetto pietra per creare un abbinamento deciso con il legno di abete naturale degli arredi. La parete intonacata è stata tinteggiata con un caldo grigio tortora per completare la composizione.
Ph. Andrea Pozzi
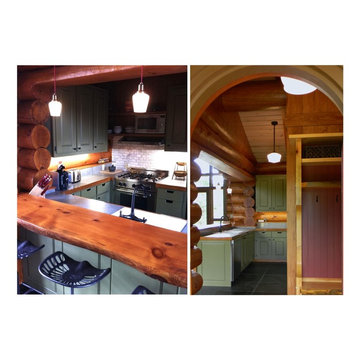
Inspiration for a small rustic u-shaped slate floor kitchen pantry remodel in Other with a drop-in sink, raised-panel cabinets, green cabinets, tile countertops, gray backsplash, stone slab backsplash, stainless steel appliances and a peninsula
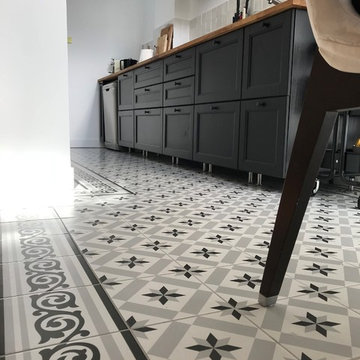
Offrant à la fois un aspect traditionnel et sophistiqué, les carreaux à motifs étoilés s'accordent parfaitement avec les meubles noirs de la pièce.
Small mid-century modern single-wall cement tile floor and multicolored floor enclosed kitchen photo in Montpellier with tile countertops, an undermount sink, beaded inset cabinets, black cabinets, gray backsplash, porcelain backsplash, stainless steel appliances, no island and brown countertops
Small mid-century modern single-wall cement tile floor and multicolored floor enclosed kitchen photo in Montpellier with tile countertops, an undermount sink, beaded inset cabinets, black cabinets, gray backsplash, porcelain backsplash, stainless steel appliances, no island and brown countertops
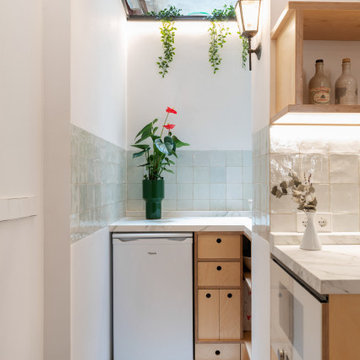
Una cocina pensada para cubrir altas necesidades en un espacio de reducidas dimensiones. Todo lo necesario para el día a día diseñado de forma que quede integrado en un espacio mixto de salón - estudio.
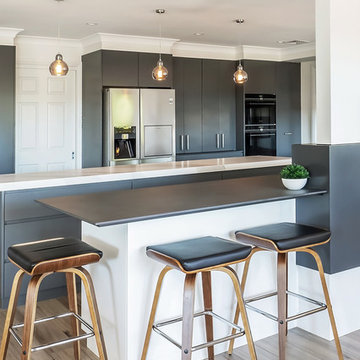
Paul Worsley - Live By The Sea
Large trendy u-shaped medium tone wood floor and brown floor open concept kitchen photo in Sydney with a double-bowl sink, flat-panel cabinets, white cabinets, tile countertops, gray backsplash, glass sheet backsplash, stainless steel appliances, an island and black countertops
Large trendy u-shaped medium tone wood floor and brown floor open concept kitchen photo in Sydney with a double-bowl sink, flat-panel cabinets, white cabinets, tile countertops, gray backsplash, glass sheet backsplash, stainless steel appliances, an island and black countertops
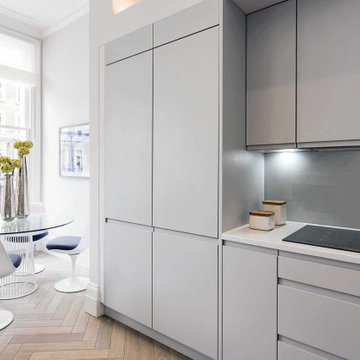
This is the view of the kitchen in the open-plan living room at our project in Chelsea. As you can see in the Before image of the old kitchen, we removed the wall to open up the space. The beautiful hardwood flooring goes throughout the one-bed apartment. We created a fun, visual element in the kitchen with the addition of LED lighting in the niche above the cupboards.
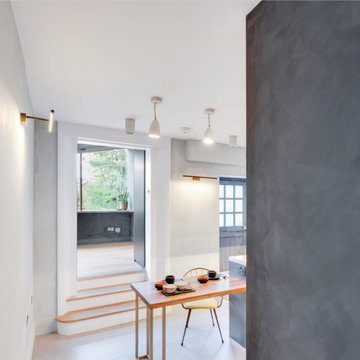
Specially engineered walnut timber doors were used to add warmth and character to this sleek slate handle-less kitchen design. The perfect balance of simplicity and luxury was achieved by using neutral but tactile finishes such as concrete effect, large format porcelain tiles for the floor and splashback, onyx tile worktop and minimally designed frameless cupboards, with accents of brass and solid walnut breakfast bar/dining table with a live edge.
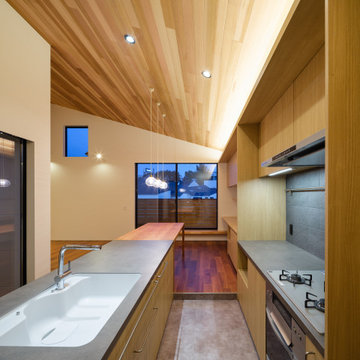
photo by 大沢誠一
Danish galley vinyl floor, gray floor and wood ceiling open concept kitchen photo in Tokyo with an undermount sink, flat-panel cabinets, light wood cabinets, tile countertops, gray backsplash, ceramic backsplash, stainless steel appliances, an island and gray countertops
Danish galley vinyl floor, gray floor and wood ceiling open concept kitchen photo in Tokyo with an undermount sink, flat-panel cabinets, light wood cabinets, tile countertops, gray backsplash, ceramic backsplash, stainless steel appliances, an island and gray countertops
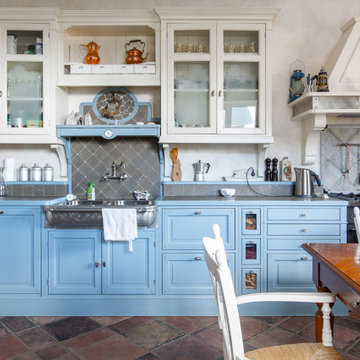
Eat-in kitchen - mid-sized cottage single-wall terra-cotta tile and brown floor eat-in kitchen idea in Other with a farmhouse sink, recessed-panel cabinets, tile countertops, gray backsplash, ceramic backsplash, black appliances, no island and gray countertops
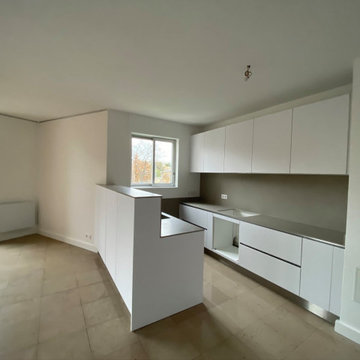
La cuisine et la salle à manger étaient 2 petites pièces séparées avant les travaux. Le sol de la cuisine était carrelé. Le même dallage a été trouvé et installé pour assurer la continuité.
Le bar un peu haut permet de cacher le mitigeur de l'évier et tout ce qui peut trainer sur les plans de travail!
Kitchen with Tile Countertops and Gray Backsplash Ideas
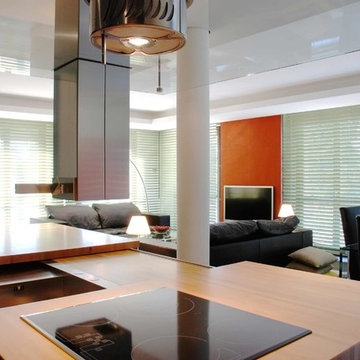
A. Bella
Small minimalist single-wall dark wood floor eat-in kitchen photo in Turin with an integrated sink, recessed-panel cabinets, black cabinets, tile countertops, gray backsplash, ceramic backsplash, black appliances and an island
Small minimalist single-wall dark wood floor eat-in kitchen photo in Turin with an integrated sink, recessed-panel cabinets, black cabinets, tile countertops, gray backsplash, ceramic backsplash, black appliances and an island
6





