Kitchen with Tile Countertops and Two Islands Ideas
Refine by:
Budget
Sort by:Popular Today
41 - 60 of 95 photos
Item 1 of 3
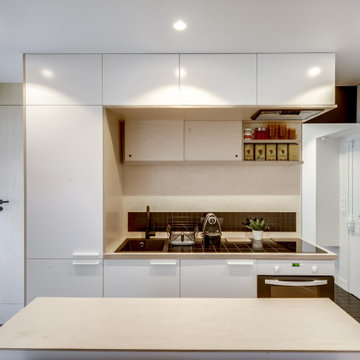
Le bloc sanitaire/cuisine, très mal optimisé, a été entièrement démoli et repensé.
La cuisine a gagné en espace.
Example of a small trendy single-wall cement tile floor and black floor eat-in kitchen design in Paris with an undermount sink, flat-panel cabinets, white cabinets, tile countertops, black backsplash, ceramic backsplash, black appliances, two islands and black countertops
Example of a small trendy single-wall cement tile floor and black floor eat-in kitchen design in Paris with an undermount sink, flat-panel cabinets, white cabinets, tile countertops, black backsplash, ceramic backsplash, black appliances, two islands and black countertops
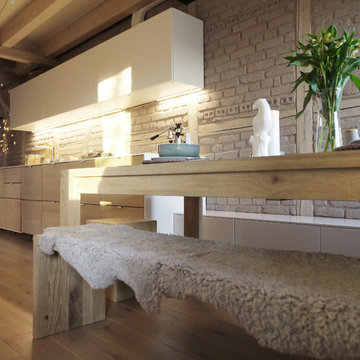
Küche von Ikea Method, Fronten in Eiche, HiMacs Arbeitsplatte. Tisch und Bank aus weiß geölter Eiche von Vitamin Design.
Inspiration for a large scandinavian u-shaped medium tone wood floor and brown floor kitchen pantry remodel in Other with an integrated sink, glass-front cabinets, dark wood cabinets, tile countertops, blue backsplash, glass tile backsplash, paneled appliances and two islands
Inspiration for a large scandinavian u-shaped medium tone wood floor and brown floor kitchen pantry remodel in Other with an integrated sink, glass-front cabinets, dark wood cabinets, tile countertops, blue backsplash, glass tile backsplash, paneled appliances and two islands
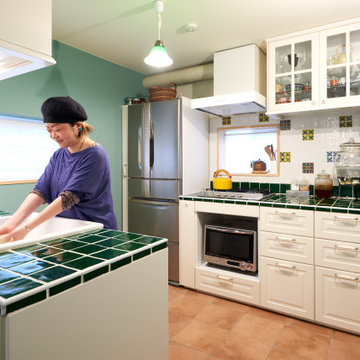
Inspiration for a mid-sized rustic galley terra-cotta tile, beige floor and shiplap ceiling enclosed kitchen remodel in Tokyo with a farmhouse sink, beaded inset cabinets, white cabinets, tile countertops, white backsplash, mosaic tile backsplash, stainless steel appliances, two islands and green countertops
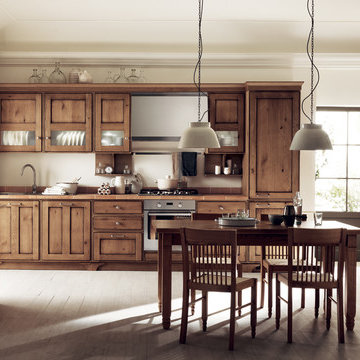
Favilla
design by Vuesse
The warmth of a timeless welcome
Favilla kitchen stylishly manages to accommodate various domestic requirements: indeed, for their kitchen, customers can pick details brimming with industrial appeal, or recall the ambiance of country homes, preferring a more international style in the clean-cut silhouettes, or warming up the setting with traditional features.
The Favilla kitchen thus offers an unprecedented linearity which will never go out of fashion, to create a place that is simply elegant and functional.
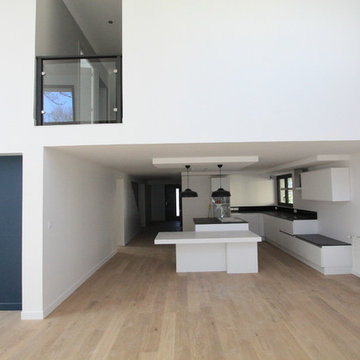
Example of a large trendy eat-in kitchen design in Bordeaux with white cabinets, tile countertops, black backsplash, glass sheet backsplash and two islands
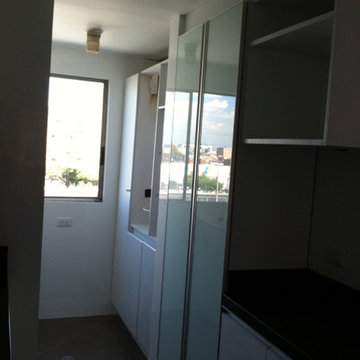
Proyecto de remodelación de apartamento ubicado en Bogotá, Colombia. Este proyecto fue realizado en el año 2012 con una duración de 4 meses.
Entre las actividades realizadas se encuentra: planos y diseño, demoliciones, instalaciones hidráulicas, instalaciones sanitarias, cocina, construcción de muros, instalación de piso laminado, enchapes, closets, baños, construcción de escalera, pintura y redes eléctricas.
Conozca más información de este y otros proyectos visitando nuestra página web www.diarcoconstrucciones.com
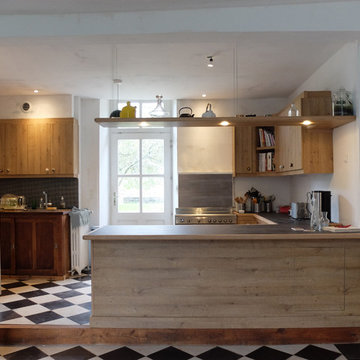
Un élément en U relie la cuisinière au vaste bar, qui sépare la cuisine de la salle à manger, sans entraver le passage vers le jardin. L'évier et le frigo sont cachés depuis la salle à manger par une paroi en lambris de bois. Le mariage du chêne, de la céramique de teinte ardoise et de l'inox de la cuisinière rende cette cuisine à la fois chaleureuse élégante et pratique.
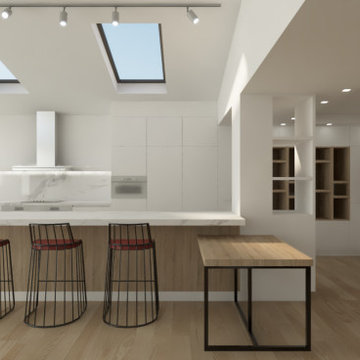
Open concept kitchen - large contemporary u-shaped light wood floor, brown floor and vaulted ceiling open concept kitchen idea in London with an undermount sink, white cabinets, tile countertops, white backsplash, ceramic backsplash, paneled appliances, two islands and white countertops
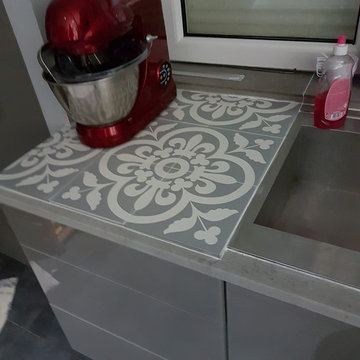
Rénovation cuisine, meubles, sol et plan de travail.
Inspiration for a large contemporary l-shaped ceramic tile and gray floor eat-in kitchen remodel in Paris with an undermount sink, glass-front cabinets, gray cabinets, tile countertops, gray backsplash, two islands and gray countertops
Inspiration for a large contemporary l-shaped ceramic tile and gray floor eat-in kitchen remodel in Paris with an undermount sink, glass-front cabinets, gray cabinets, tile countertops, gray backsplash, two islands and gray countertops
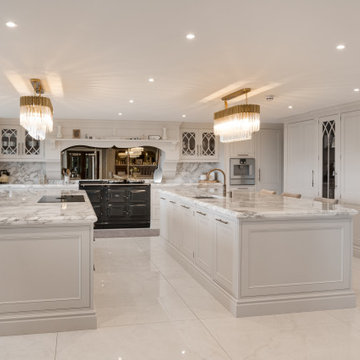
Traditional Kitchen
Example of a classic porcelain tile and white floor kitchen design in Other with a drop-in sink, tile countertops, two islands and white countertops
Example of a classic porcelain tile and white floor kitchen design in Other with a drop-in sink, tile countertops, two islands and white countertops
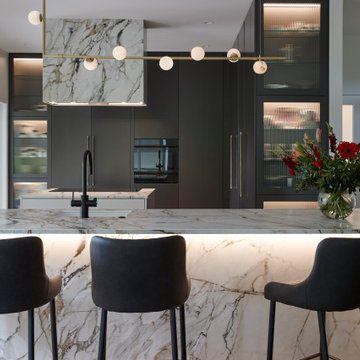
The objective was to renovate the kitchen in order to create more space for a family that enjoys spending quality time in this area. The homeowners were seeking a design that would allow them to actively participate in conversations while tending to their tasks behind the kitchen island. One member of the family enjoys cooking, while the other has a passion for baking. The challenge was to create a space where everyone could work together, engage in social interactions, and maintain a clutter-free and minimalist kitchen environment. The requirements included ample storage, a display area for their cherished China collection acquired during their years of world travel, easy cleaning and low maintenance features, as well as practicality.
To meet the clients' needs, it was necessary to reconfigure the existing layout. Removing the old butler's pantry opened up the space considerably. The use of pocket doors allowed for the kitchen to function with distinct working stations, while still maintaining an open plan. This design enables the family to cook and engage with each other simultaneously. The incorporation of two islands provides ample countertop space and various work zones, ensuring that there is enough room for everyone to work comfortably.
Careful material selection was made to ensure minimal maintenance and easy cleaning, while still imparting a luxurious and elegant ambiance. The addition of LED lighting details not only sets the mood but also adds an impressive element to this sophisticated and practical kitchen.
The end result is a spacious, practical, clean, and low-maintenance kitchen. There is an abundance of storage, and the design ensures that everyone can coexist harmoniously.
In summary, this kitchen renovation successfully combines luxury, practicality, and comfort into one cohesive space.
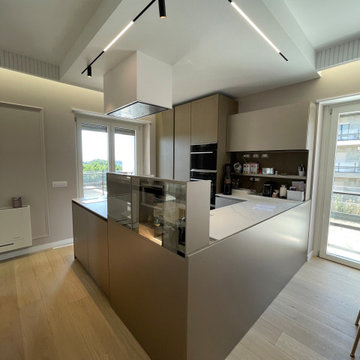
Mid-sized trendy u-shaped light wood floor and tray ceiling open concept kitchen photo in Rome with an integrated sink, flat-panel cabinets, tile countertops, black appliances and two islands
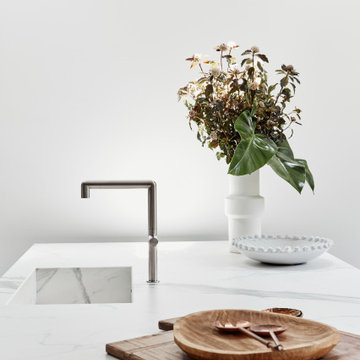
We increased the internal living space by building out to the boundary and opened up the rear wall. This allowed for an entertainers size kitchen, informal living room and copious amounts of storage. Floor to ceiling cabinetry that runs the full length from powder room to rear court yard. Pocket doors to cabinetry hides the working kitchen, television and integrated appliances.
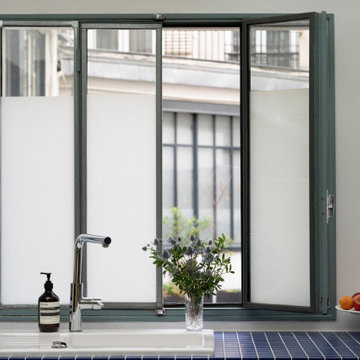
Nous avons laissé libre cours à notre créativité pour façonner divers univers : un boudoir, un atelier d'artiste, un playground, un espace salon/salle à manger qui se transforme en plénière et ici une cuisine capable d'accueillir des ateliers de chefs avec des îlots/modules construits sur mesure et sur roulette afin de s’adapter à tout type de formation, de repas et de convives.
Nous avons dû conserver la cuisine existante, elle s’est vu offrir un gros lifting avec des mosaïques en guise de plan de travail et de crédence ainsi que de l’électroménager SMEG afin de lui donner un air de cuisine de campagne et un look graphique.
.
Nous avons ajouté de nombreuses plantes au mur et suspendu afin d’accentuer en plus ce ressenti de cuisine familiale et conviviale.
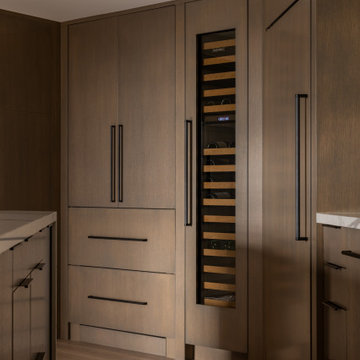
Eat-in kitchen - mid-sized modern u-shaped medium tone wood floor and brown floor eat-in kitchen idea in Calgary with flat-panel cabinets, brown cabinets, tile countertops, white backsplash, porcelain backsplash, paneled appliances, two islands and white countertops
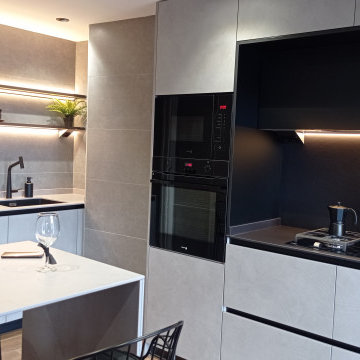
Inspiration for a mid-sized industrial l-shaped medium tone wood floor and brown floor open concept kitchen remodel in Other with an undermount sink, recessed-panel cabinets, gray cabinets, tile countertops, gray backsplash, quartz backsplash, black appliances, two islands and gray countertops
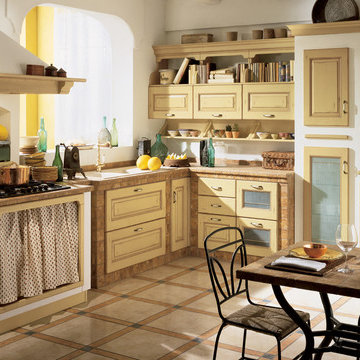
Belvedere
design by Raffaele Pravato
The expression of nature and the love of country life
Belvedere, in the Scavolini traditional line, is the kitchen which most impressively re-creates the appeal of the family life of bygone days and the warmth of a tranquil, natural environment.
Inspired by the culture of old country homes, it features hand-finishing procedures which enhance the values and contents of a friendlier world to which many of us would gladly return.
Woods and natural colours, rustic work-tops and masonry, ceramic tiles, glass-fronted cupboards, kneading troughs, recesses and chimney hoods.
Situations and objects of fond memory, a vital part of our history, which the Belvedere kitchen, complete with every convenience, allows us to enjoy once more.
See more at: http://www.scavolini.us/Kitchens/Belvedere#sthash.tCMDSgvE.dpuf
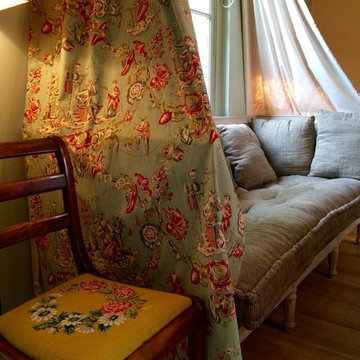
Rénovation & aménagement d'une maison de campagne en normandie
Crédit: Julien Aupetit & Rose Houillon
Open concept kitchen - large cottage l-shaped light wood floor and beige floor open concept kitchen idea with a double-bowl sink, beaded inset cabinets, tile countertops, paneled appliances and two islands
Open concept kitchen - large cottage l-shaped light wood floor and beige floor open concept kitchen idea with a double-bowl sink, beaded inset cabinets, tile countertops, paneled appliances and two islands
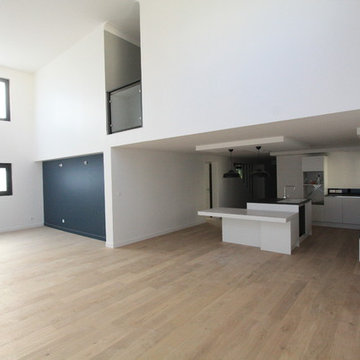
Example of a large trendy eat-in kitchen design in Bordeaux with white cabinets, tile countertops, black backsplash, glass sheet backsplash and two islands
Kitchen with Tile Countertops and Two Islands Ideas
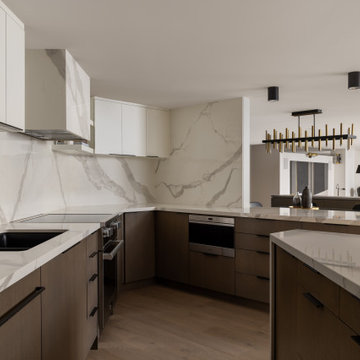
Inspiration for a mid-sized modern u-shaped medium tone wood floor and brown floor eat-in kitchen remodel in Calgary with an undermount sink, flat-panel cabinets, brown cabinets, tile countertops, white backsplash, porcelain backsplash, paneled appliances, two islands and white countertops
3





