Kitchen with White Cabinets and Gray Backsplash Ideas
Refine by:
Budget
Sort by:Popular Today
161 - 180 of 102,545 photos
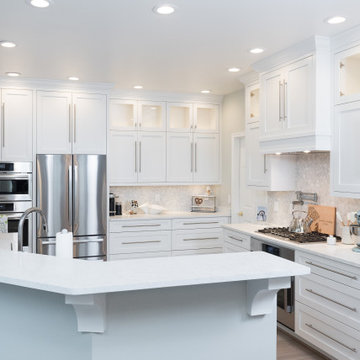
Kitchen - transitional u-shaped medium tone wood floor and brown floor kitchen idea in Detroit with shaker cabinets, white cabinets, gray backsplash, stainless steel appliances, a peninsula and white countertops
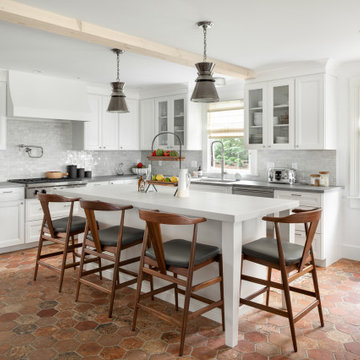
Example of a transitional u-shaped exposed beam kitchen design in Providence with an undermount sink, recessed-panel cabinets, white cabinets, quartz countertops, gray backsplash, an island and gray countertops
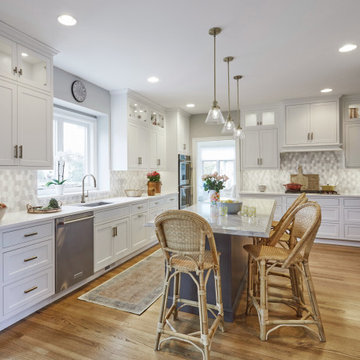
Blissful isn't it? This kitchen has it all. Beautiful white cabinets in inset construction. The island is a rich dark grey that bring interest and depth to the entire kitchen. Stacked wall cabinets all the way to the ceiling with glass peek-a-boo on the top. The wall of pantries and refrigerator is not only beautiful but has so much storage this large family has room for everything. The cabinets are from Decora Elite. The inset construction is labor intensive and it pays off with the sophisticated look and classic style. The perimeter of the kitchen has Vicostone Misterios quartz while the island is a beautiful soft quartzite. Elegance and function.
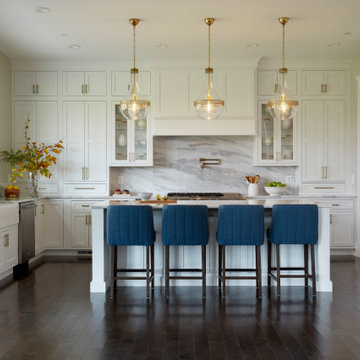
Kitchen - transitional u-shaped dark wood floor and brown floor kitchen idea in DC Metro with a farmhouse sink, shaker cabinets, white cabinets, marble countertops, gray backsplash, marble backsplash, stainless steel appliances, an island and gray countertops

Example of a large cottage l-shaped travertine floor and beige floor enclosed kitchen design in Minneapolis with a farmhouse sink, shaker cabinets, white cabinets, marble countertops, gray backsplash, stone slab backsplash, stainless steel appliances and an island
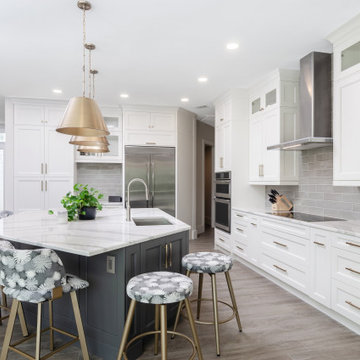
Honorable Mention - ASID Best Kitchen Design
Transitional l-shaped gray floor kitchen photo in Other with an undermount sink, recessed-panel cabinets, white cabinets, gray backsplash, stainless steel appliances, an island and white countertops
Transitional l-shaped gray floor kitchen photo in Other with an undermount sink, recessed-panel cabinets, white cabinets, gray backsplash, stainless steel appliances, an island and white countertops
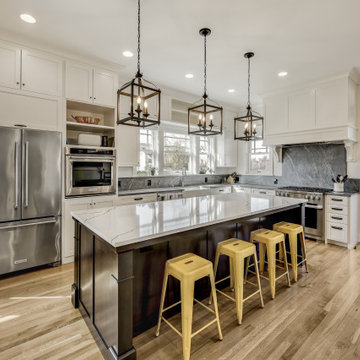
Photograph by Travis Peterson.
Inspiration for a large transitional l-shaped light wood floor and brown floor eat-in kitchen remodel in Seattle with a farmhouse sink, shaker cabinets, white cabinets, quartz countertops, gray backsplash, stone slab backsplash, stainless steel appliances, an island and white countertops
Inspiration for a large transitional l-shaped light wood floor and brown floor eat-in kitchen remodel in Seattle with a farmhouse sink, shaker cabinets, white cabinets, quartz countertops, gray backsplash, stone slab backsplash, stainless steel appliances, an island and white countertops
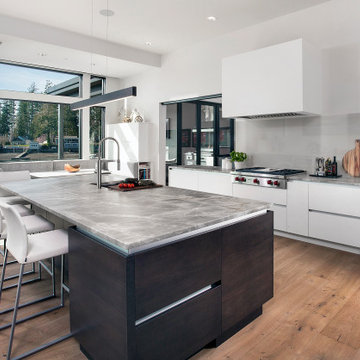
Eat-in kitchen - large contemporary galley medium tone wood floor and brown floor eat-in kitchen idea in Seattle with an undermount sink, flat-panel cabinets, white cabinets, gray backsplash, porcelain backsplash, paneled appliances, an island and gray countertops
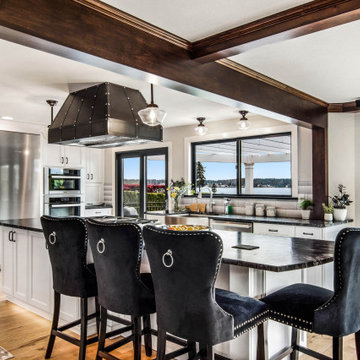
This was an outdated kitchen that lacked function. It was an U-shape with a small island and the refrigerator was out of the kitchen. We duplicated the beam in the family room when we opened the kitchen. Because the home is on the water, with lots of windows we decided to get a brushed finish on the granite to minimize glare. Another feature in this kitchen is the under cabinet and toekick lighting for safety, since the kitchen footprint was dramatically changed. Added a bar area with an undermount sink and dual temperature, lockable wine cooler. We added a 12 foot center opening slider in the family room and extended the deck.
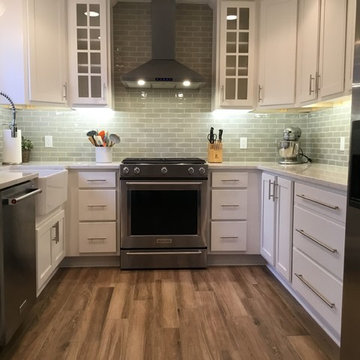
Mid-sized cottage u-shaped medium tone wood floor and brown floor enclosed kitchen photo in Little Rock with a farmhouse sink, white cabinets, gray backsplash, stainless steel appliances, no island, shaker cabinets, subway tile backsplash and white countertops
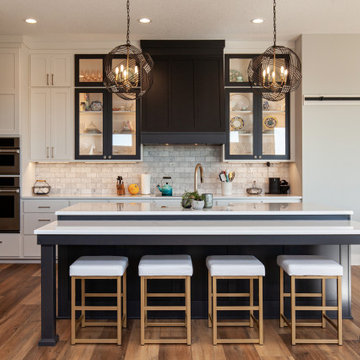
Transitional galley medium tone wood floor and brown floor kitchen photo in Other with shaker cabinets, white cabinets, gray backsplash, stainless steel appliances, an island and white countertops
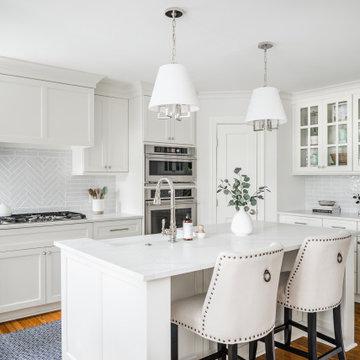
Transitional l-shaped dark wood floor and brown floor kitchen photo in Charlotte with a farmhouse sink, shaker cabinets, white cabinets, gray backsplash, stainless steel appliances, an island and white countertops
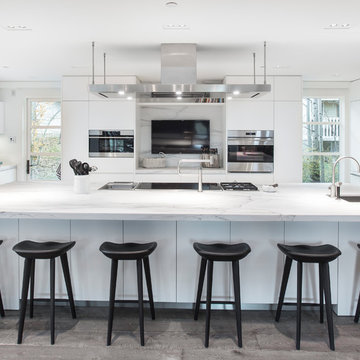
Blackdog Builders tore down the existing home on this property in Thayne's Canyon of Park City, UT. Working alongside the clients, we built this one-of-a-kind contemporary home from the ground up. This home includes many contrasting details. Black steel, marble, white cabinetry, and natural woods are seen throughout.
Darryl Dobson Photography
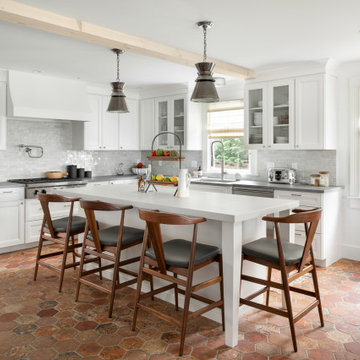
Kitchen - coastal l-shaped red floor kitchen idea in Providence with an undermount sink, recessed-panel cabinets, white cabinets, gray backsplash, stainless steel appliances, an island and gray countertops
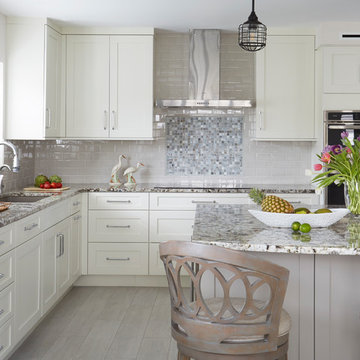
This Condo has been in the family since it was first built. And it was in desperate need of being renovated. The kitchen was isolated from the rest of the condo. The laundry space was an old pantry that was converted. We needed to open up the kitchen to living space to make the space feel larger. By changing the entrance to the first guest bedroom and turn in a den with a wonderful walk in owners closet.
Then we removed the old owners closet, adding that space to the guest bath to allow us to make the shower bigger. In addition giving the vanity more space.
The rest of the condo was updated. The master bath again was tight, but by removing walls and changing door swings we were able to make it functional and beautiful all that the same time.
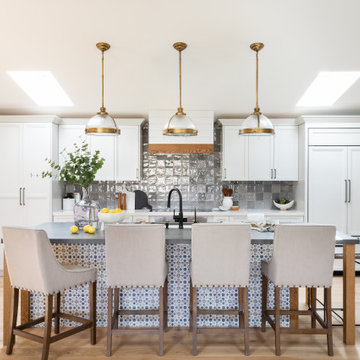
Example of a transitional galley light wood floor and beige floor kitchen design in Orange County with an undermount sink, recessed-panel cabinets, white cabinets, gray backsplash, paneled appliances, an island and white countertops
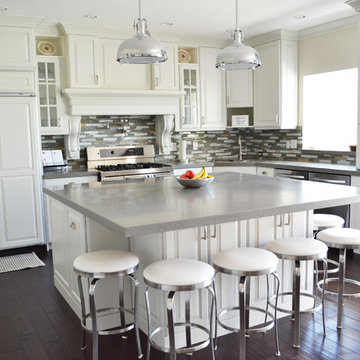
Kitchen Remodel and Design by Sita Montgomery Interiors
Mid-sized transitional l-shaped dark wood floor open concept kitchen photo in Salt Lake City with an island, raised-panel cabinets, white cabinets, quartz countertops, gray backsplash, glass tile backsplash, stainless steel appliances and an undermount sink
Mid-sized transitional l-shaped dark wood floor open concept kitchen photo in Salt Lake City with an island, raised-panel cabinets, white cabinets, quartz countertops, gray backsplash, glass tile backsplash, stainless steel appliances and an undermount sink
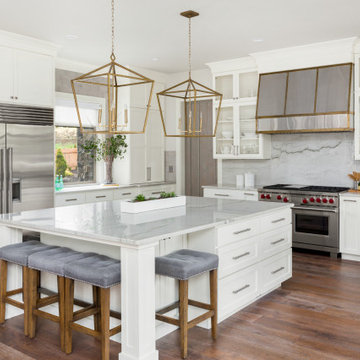
Inspiration for a transitional u-shaped medium tone wood floor and brown floor kitchen remodel in New York with a farmhouse sink, shaker cabinets, white cabinets, gray backsplash, stone slab backsplash, stainless steel appliances, an island and gray countertops
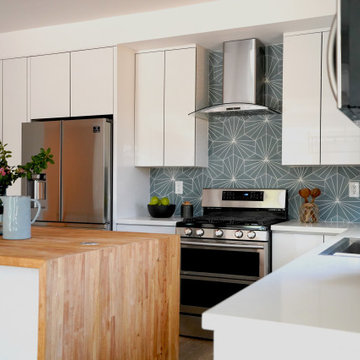
Trendy l-shaped brown floor kitchen photo in Orange County with a drop-in sink, flat-panel cabinets, white cabinets, gray backsplash, stainless steel appliances, an island and white countertops
Kitchen with White Cabinets and Gray Backsplash Ideas
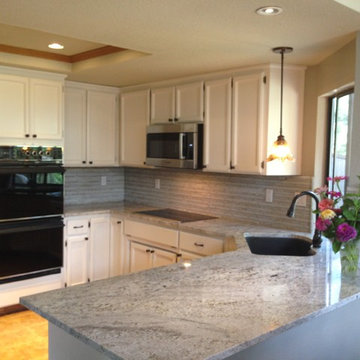
Example of a small beach style u-shaped ceramic tile eat-in kitchen design in Sacramento with recessed-panel cabinets, white cabinets, granite countertops, gray backsplash, glass sheet backsplash, stainless steel appliances and an undermount sink
9





