Kitchen with White Cabinets and Terrazzo Countertops Ideas
Refine by:
Budget
Sort by:Popular Today
121 - 140 of 381 photos
Item 1 of 3
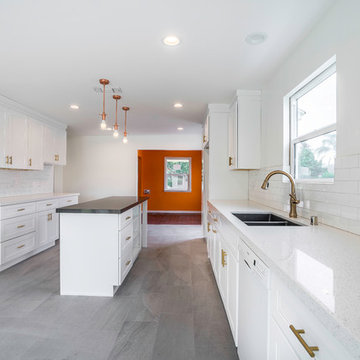
Example of a transitional u-shaped light wood floor and gray floor kitchen pantry design in Los Angeles with an undermount sink, recessed-panel cabinets, white cabinets, terrazzo countertops, white backsplash, subway tile backsplash, an island and white countertops
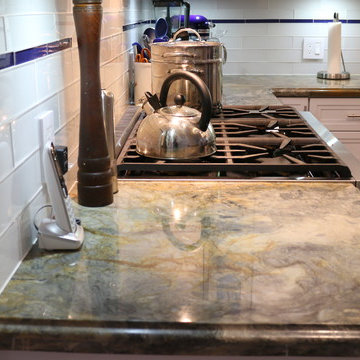
Nick Powers-Gomez
Example of a mid-sized transitional u-shaped medium tone wood floor enclosed kitchen design in San Francisco with an undermount sink, recessed-panel cabinets, white cabinets, white backsplash, stainless steel appliances, no island, terrazzo countertops and subway tile backsplash
Example of a mid-sized transitional u-shaped medium tone wood floor enclosed kitchen design in San Francisco with an undermount sink, recessed-panel cabinets, white cabinets, white backsplash, stainless steel appliances, no island, terrazzo countertops and subway tile backsplash
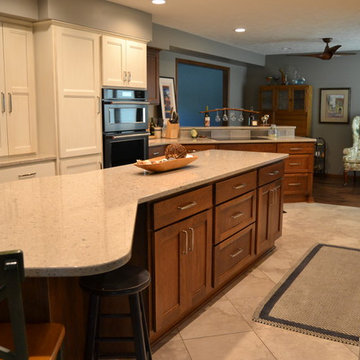
Mid-sized transitional ceramic tile and beige floor kitchen photo in Other with an undermount sink, recessed-panel cabinets, white cabinets, terrazzo countertops, multicolored backsplash, porcelain backsplash, stainless steel appliances and an island
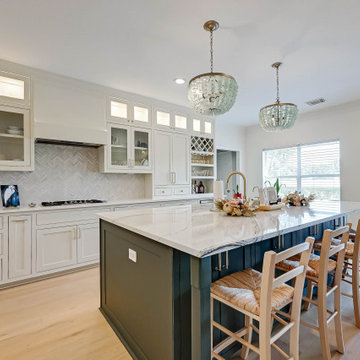
The kitchen was completely redesigned. We removed one wall, making a major structural change. Put a new beam for structural support, opening the kitchen. New cabinets with insert doors, new island design, new countertops and backsplash.

The A7 Series aluminum windows with triple-pane glazing were paired with custom-designed Ultra Lift and Slide doors to provide comfort, efficiency, and seamless design integration of fenestration products. Triple pane glazing units with high-performance spacers, low iron glass, multiple air seals, and a continuous thermal break make these windows and doors incomparable to the traditional aluminum window and door products of the past. Not to mention – these large-scale sliding doors have been fitted with motors hidden in the ceiling, which allow the doors to open flush into wall pockets at the press of a button.
This seamless aluminum door system is a true custom solution for a homeowner that wanted the largest expanses of glass possible to disappear from sight with minimal effort. The enormous doors slide completely out of view, allowing the interior and exterior to blur into a single living space. By integrating the ultra-modern desert home into the surrounding landscape, this residence is able to adapt and evolve as the seasons change – providing a comfortable, beautiful, and luxurious environment all year long.
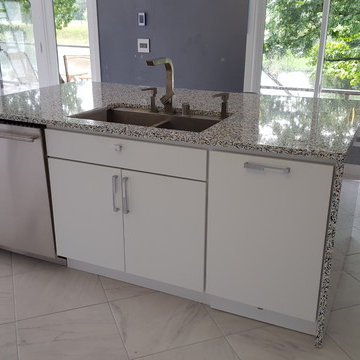
Example of a large minimalist single-wall porcelain tile and white floor eat-in kitchen design in Minneapolis with flat-panel cabinets, white cabinets, white backsplash, stainless steel appliances, an island, a double-bowl sink and terrazzo countertops
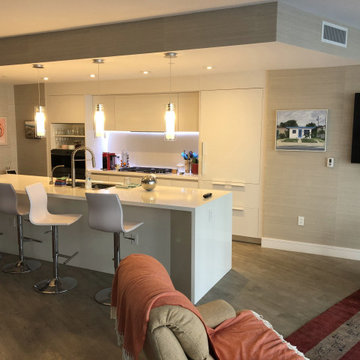
Eat-in kitchen - mid-sized modern single-wall porcelain tile and beige floor eat-in kitchen idea in Miami with a double-bowl sink, flat-panel cabinets, white cabinets, terrazzo countertops, white backsplash, quartz backsplash, stainless steel appliances, an island and white countertops
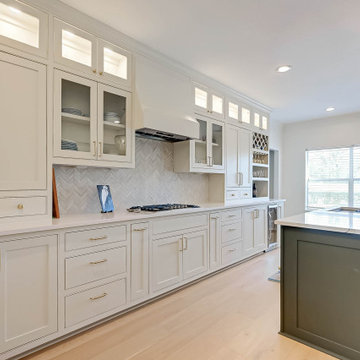
The kitchen was completely redesigned. We removed one wall, making a major structural change. Put a new beam for structural support, opening the kitchen. New cabinets with insert doors, new island design, new countertops and backsplash.
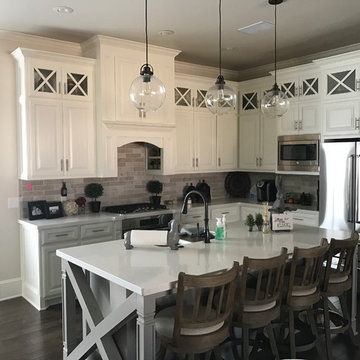
Example of a mid-sized country l-shaped dark wood floor and brown floor open concept kitchen design in Austin with raised-panel cabinets, white cabinets, an island, terrazzo countertops, gray backsplash, stone tile backsplash, stainless steel appliances and a double-bowl sink
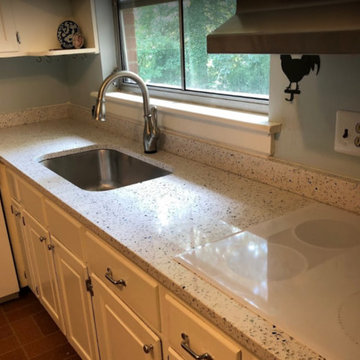
Eat-in kitchen - mid-sized transitional u-shaped brick floor and brown floor eat-in kitchen idea in Richmond with an undermount sink, raised-panel cabinets, white cabinets, terrazzo countertops, blue backsplash, stainless steel appliances, an island and white countertops
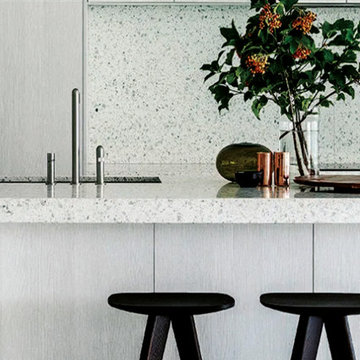
Ka Design – Sydney Sydney, Australia In Sydney, Australia, Ka Design Studio oversaw the design of a luxurious private home, exalting its welcoming atmosphere with Agglotech’s Venetian terrazzo. The marble cement chosen for the interior and exterior cladding adds a touch of style and sophistication to the overall design of the home.
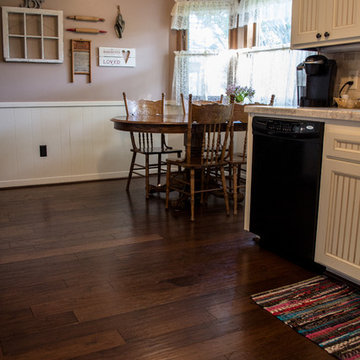
Mid-sized l-shaped dark wood floor and brown floor eat-in kitchen photo in Wichita with a drop-in sink, recessed-panel cabinets, white cabinets, terrazzo countertops, beige backsplash, ceramic backsplash, black appliances and no island
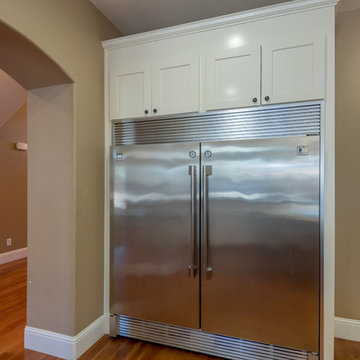
Inspiration for a large timeless l-shaped medium tone wood floor and brown floor eat-in kitchen remodel in Sacramento with an undermount sink, shaker cabinets, white cabinets, terrazzo countertops, brown backsplash, matchstick tile backsplash, stainless steel appliances and an island
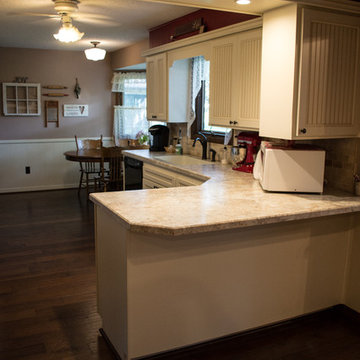
Mid-sized l-shaped dark wood floor and brown floor eat-in kitchen photo in Wichita with a drop-in sink, recessed-panel cabinets, white cabinets, terrazzo countertops, beige backsplash, ceramic backsplash, black appliances and no island
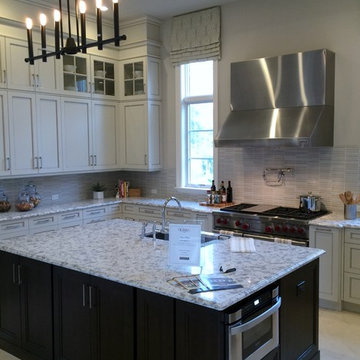
Backsplash in monochromatic stone mosaic and quartz countertops.
Large elegant galley marble floor eat-in kitchen photo in Tampa with an undermount sink, recessed-panel cabinets, white cabinets, terrazzo countertops, gray backsplash, mosaic tile backsplash, stainless steel appliances and two islands
Large elegant galley marble floor eat-in kitchen photo in Tampa with an undermount sink, recessed-panel cabinets, white cabinets, terrazzo countertops, gray backsplash, mosaic tile backsplash, stainless steel appliances and two islands
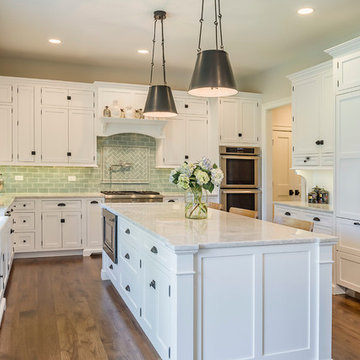
Rolfe Hokanson
Eat-in kitchen - large transitional u-shaped medium tone wood floor eat-in kitchen idea in Chicago with a farmhouse sink, glass-front cabinets, white cabinets, terrazzo countertops, green backsplash, glass tile backsplash, an island and stainless steel appliances
Eat-in kitchen - large transitional u-shaped medium tone wood floor eat-in kitchen idea in Chicago with a farmhouse sink, glass-front cabinets, white cabinets, terrazzo countertops, green backsplash, glass tile backsplash, an island and stainless steel appliances
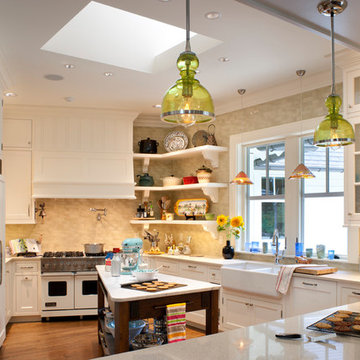
David Dietrich
Example of a mid-sized classic u-shaped medium tone wood floor eat-in kitchen design in Other with shaker cabinets, a farmhouse sink, paneled appliances, white cabinets, terrazzo countertops, yellow backsplash, ceramic backsplash and an island
Example of a mid-sized classic u-shaped medium tone wood floor eat-in kitchen design in Other with shaker cabinets, a farmhouse sink, paneled appliances, white cabinets, terrazzo countertops, yellow backsplash, ceramic backsplash and an island
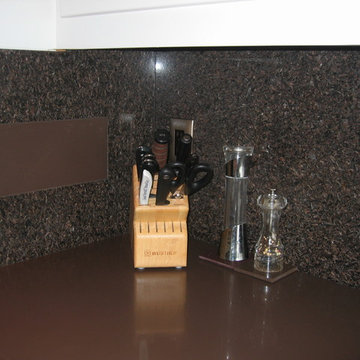
Used remnants from Silestone counter tops to be inserted into granite back splashes. Costentino had never seen this done before. What I enjoy doing by ~ Taking the ordinary and creating the extraordinary.
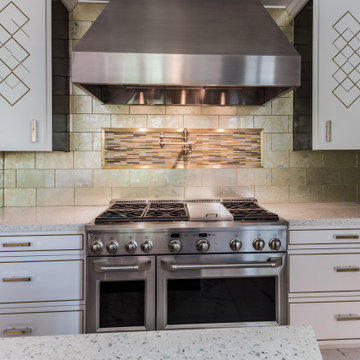
Imported glass subway tile lines with multicolored glass tile inlay that matches sink wall backsplash framed in brass
Marble floor kitchen photo in Houston with flat-panel cabinets, white cabinets, terrazzo countertops and paneled appliances
Marble floor kitchen photo in Houston with flat-panel cabinets, white cabinets, terrazzo countertops and paneled appliances
Kitchen with White Cabinets and Terrazzo Countertops Ideas
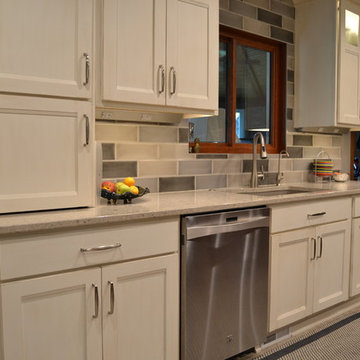
Example of a mid-sized transitional ceramic tile and beige floor kitchen design in Other with an undermount sink, recessed-panel cabinets, white cabinets, terrazzo countertops, multicolored backsplash, porcelain backsplash, stainless steel appliances and an island
7





