Kitchen with White Cabinets Ideas
Refine by:
Budget
Sort by:Popular Today
101 - 120 of 48,963 photos
Item 1 of 5
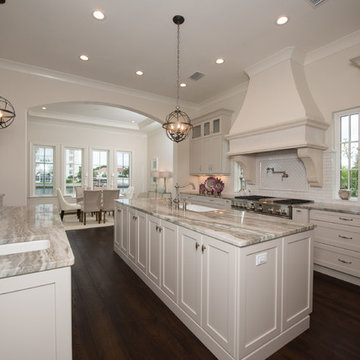
Eat-in kitchen - large transitional galley dark wood floor eat-in kitchen idea in Tampa with a farmhouse sink, shaker cabinets, white cabinets, granite countertops, white backsplash, subway tile backsplash, stainless steel appliances and an island

Our client desired a bespoke farmhouse kitchen and sought unique items to create this one of a kind farmhouse kitchen their family. We transformed this kitchen by changing the orientation, removed walls and opened up the exterior with a 3 panel stacking door.
The oversized pendants are the subtle frame work for an artfully made metal hood cover. The statement hood which I discovered on one of my trips inspired the design and added flare and style to this home.
Nothing is as it seems, the white cabinetry looks like shaker until you look closer it is beveled for a sophisticated finish upscale finish.
The backsplash looks like subway until you look closer it is actually 3d concave tile that simply looks like it was formed around a wine bottle.
We added the coffered ceiling and wood flooring to create this warm enhanced featured of the space. The custom cabinetry then was made to match the oak wood on the ceiling. The pedestal legs on the island enhance the characterizes for the cerused oak cabinetry.
Fabulous clients make fabulous projects.
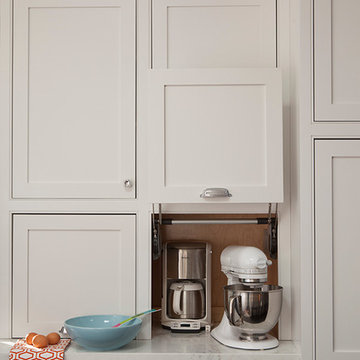
Inspiration for a large transitional u-shaped dark wood floor open concept kitchen remodel in San Francisco with beaded inset cabinets, white cabinets, marble countertops, white backsplash, ceramic backsplash and an island

The butler's pantry of the home features stainless steel appliances, a herringbone flooring and a subway tile back splash.
Example of a huge classic l-shaped multicolored floor and shiplap ceiling kitchen pantry design in Baltimore with white cabinets, zinc countertops, white backsplash, subway tile backsplash and stainless steel appliances
Example of a huge classic l-shaped multicolored floor and shiplap ceiling kitchen pantry design in Baltimore with white cabinets, zinc countertops, white backsplash, subway tile backsplash and stainless steel appliances

Beautiful grand kitchen, with a classy, light and airy feel. Each piece was designed and detailed for the functionality and needs of the family.
Huge transitional u-shaped medium tone wood floor, brown floor and coffered ceiling eat-in kitchen photo in Santa Barbara with an undermount sink, raised-panel cabinets, white cabinets, marble countertops, white backsplash, marble backsplash, stainless steel appliances, an island and white countertops
Huge transitional u-shaped medium tone wood floor, brown floor and coffered ceiling eat-in kitchen photo in Santa Barbara with an undermount sink, raised-panel cabinets, white cabinets, marble countertops, white backsplash, marble backsplash, stainless steel appliances, an island and white countertops
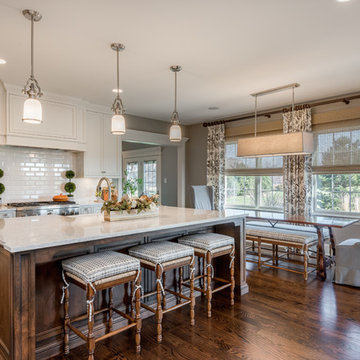
Example of a large classic l-shaped dark wood floor and brown floor eat-in kitchen design in Chicago with a farmhouse sink, flat-panel cabinets, white cabinets, quartzite countertops, white backsplash, porcelain backsplash, paneled appliances, an island and white countertops
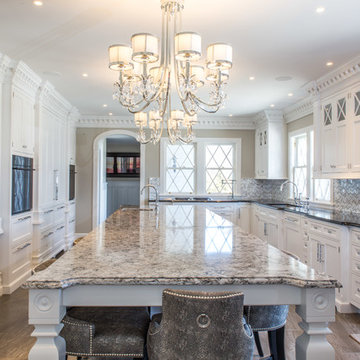
Eat-in kitchen - large traditional galley porcelain tile eat-in kitchen idea in New York with an undermount sink, beaded inset cabinets, white cabinets, quartzite countertops, white backsplash, stone tile backsplash, paneled appliances and an island
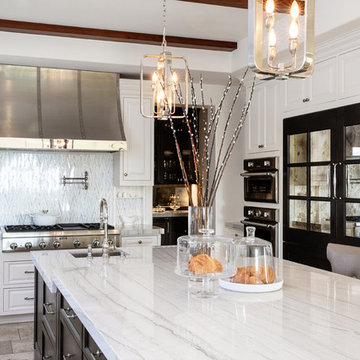
Photography: Jenny Siegwart
Inspiration for a large transitional travertine floor and beige floor kitchen remodel in San Diego with an undermount sink, beaded inset cabinets, white cabinets, quartzite countertops, white backsplash, marble backsplash, stainless steel appliances, an island and white countertops
Inspiration for a large transitional travertine floor and beige floor kitchen remodel in San Diego with an undermount sink, beaded inset cabinets, white cabinets, quartzite countertops, white backsplash, marble backsplash, stainless steel appliances, an island and white countertops

Eat-in kitchen - huge mediterranean l-shaped light wood floor eat-in kitchen idea in Dallas with an undermount sink, recessed-panel cabinets, white cabinets, white backsplash, terra-cotta backsplash, stainless steel appliances and an island

Example of a large transitional l-shaped light wood floor open concept kitchen design in Austin with shaker cabinets, white cabinets, quartzite countertops, white backsplash, marble backsplash, stainless steel appliances, an island and white countertops
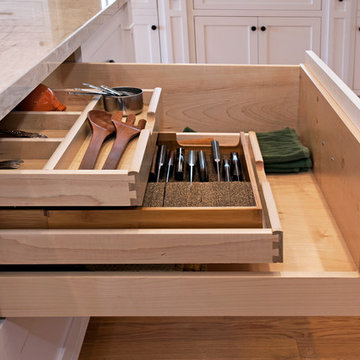
Jeri Koegel
Mid-sized arts and crafts l-shaped light wood floor and beige floor kitchen photo in Los Angeles with an undermount sink, shaker cabinets, white cabinets, quartzite countertops, white backsplash, stone slab backsplash, stainless steel appliances and an island
Mid-sized arts and crafts l-shaped light wood floor and beige floor kitchen photo in Los Angeles with an undermount sink, shaker cabinets, white cabinets, quartzite countertops, white backsplash, stone slab backsplash, stainless steel appliances and an island
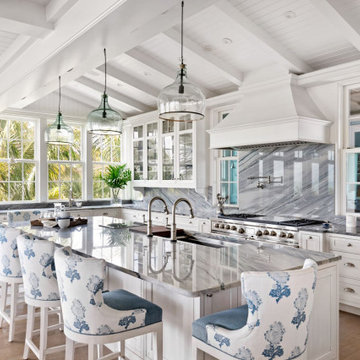
Inset White Cabinetry, 60" Subzero range, Galley sink
Eat-in kitchen - large coastal l-shaped medium tone wood floor and brown floor eat-in kitchen idea in Tampa with an undermount sink, glass-front cabinets, white cabinets, quartzite countertops, stone slab backsplash, stainless steel appliances, an island, gray backsplash and gray countertops
Eat-in kitchen - large coastal l-shaped medium tone wood floor and brown floor eat-in kitchen idea in Tampa with an undermount sink, glass-front cabinets, white cabinets, quartzite countertops, stone slab backsplash, stainless steel appliances, an island, gray backsplash and gray countertops

We relocated the fridge to the other side of the kitchen where it is conveniently within reach. One of the rules we try to follow with every kitchen we design is to avoid placing the refrigerator at the “back” of the kitchen. The end goal is always to provide the most flowing, and functional floorplan while keeping in mind an efficient kitchen work triangle.
Final photos by Impressia Photography.
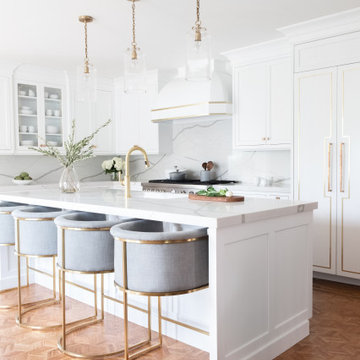
Kitchen - large transitional l-shaped medium tone wood floor and beige floor kitchen idea in New York with an undermount sink, shaker cabinets, white cabinets, white backsplash, paneled appliances, an island and white countertops
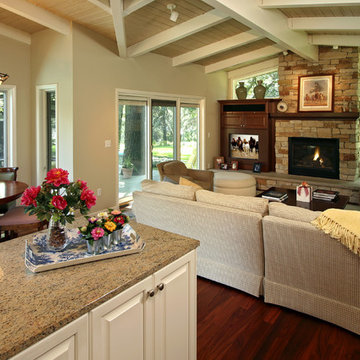
Photography: Landmark Photography
Open concept kitchen - large traditional l-shaped medium tone wood floor open concept kitchen idea in Minneapolis with raised-panel cabinets, white cabinets, granite countertops, an island, an undermount sink and stainless steel appliances
Open concept kitchen - large traditional l-shaped medium tone wood floor open concept kitchen idea in Minneapolis with raised-panel cabinets, white cabinets, granite countertops, an island, an undermount sink and stainless steel appliances
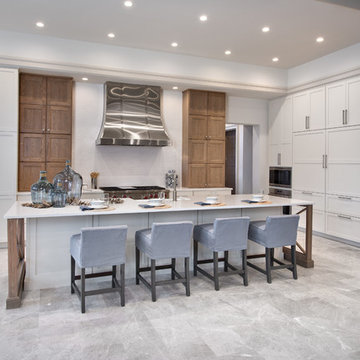
Giovanni Photography
Huge trendy single-wall open concept kitchen photo in Tampa with a farmhouse sink, shaker cabinets, white cabinets, white backsplash, stainless steel appliances and an island
Huge trendy single-wall open concept kitchen photo in Tampa with a farmhouse sink, shaker cabinets, white cabinets, white backsplash, stainless steel appliances and an island

This design involved a renovation and expansion of the existing home. The result is to provide for a multi-generational legacy home. It is used as a communal spot for gathering both family and work associates for retreats. ADA compliant.
Photographer: Zeke Ruelas
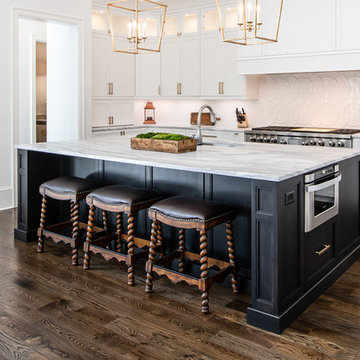
This large, custom kitchen has multiple built-ins and a large, cerused oak island. There is tons of storage and this kitchen was designed to be functional for a busy family that loves to entertain guests.
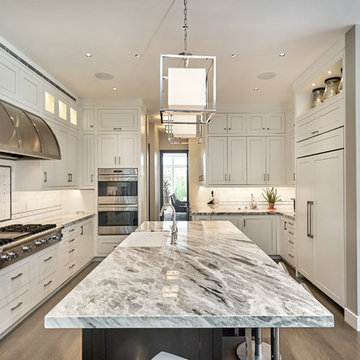
Open Concept Kitchen. White on White with Charcoal Stained Island. Marble tops
Inspiration for a large contemporary u-shaped dark wood floor and brown floor open concept kitchen remodel in San Francisco with a farmhouse sink, white cabinets, marble countertops, white backsplash, marble backsplash, an island, shaker cabinets and paneled appliances
Inspiration for a large contemporary u-shaped dark wood floor and brown floor open concept kitchen remodel in San Francisco with a farmhouse sink, white cabinets, marble countertops, white backsplash, marble backsplash, an island, shaker cabinets and paneled appliances
Kitchen with White Cabinets Ideas

Kitchen - large coastal u-shaped medium tone wood floor, vaulted ceiling and brown floor kitchen idea in New York with a farmhouse sink, white cabinets, granite countertops, gray backsplash, ceramic backsplash, stainless steel appliances, an island, gray countertops and recessed-panel cabinets
6





