Kitchen with Yellow Backsplash and Stone Slab Backsplash Ideas
Refine by:
Budget
Sort by:Popular Today
161 - 180 of 262 photos
Item 1 of 3
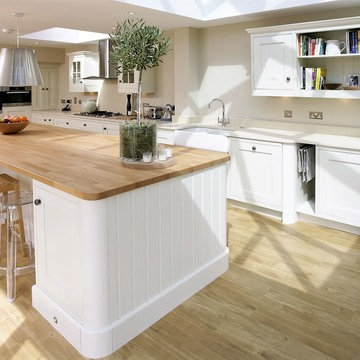
The warmth of real wood worktop provides for a softer seating area whilst the quartz around the hob & sink offers a much more stain & heat resistant surface to the working/prep areas.
The low ceilings & beams required custom height tall & wall cabinets throughout.
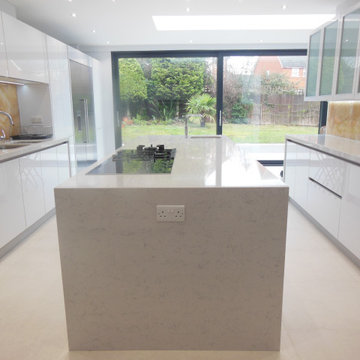
A small extension to square off the back of house has made a huge transformation. The old pokey kitchen was awkward and impractical, By taking out the conservatory we planned a larger kitchen with a dining room on the other side of the wall.
The light floods in through the full width sliding doors and the skylight.
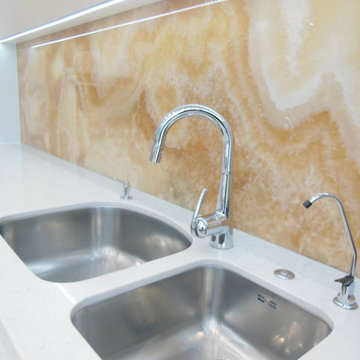
A small extension to square off the back of house has made a huge transformation. The old pokey kitchen was awkward and impractical, By taking out the conservatory we planned a larger kitchen with a dining room on the other side of the wall.
The light floods in through the full width sliding doors and the skylight.
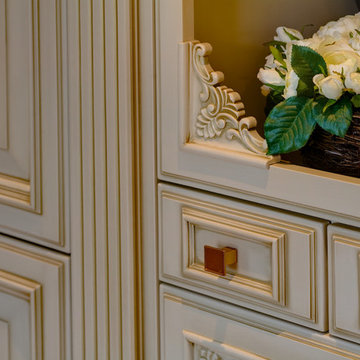
Theo Strobl
Large elegant galley eat-in kitchen photo in Nuremberg with an undermount sink, beaded inset cabinets, yellow cabinets, granite countertops, yellow backsplash, stone slab backsplash, stainless steel appliances and an island
Large elegant galley eat-in kitchen photo in Nuremberg with an undermount sink, beaded inset cabinets, yellow cabinets, granite countertops, yellow backsplash, stone slab backsplash, stainless steel appliances and an island
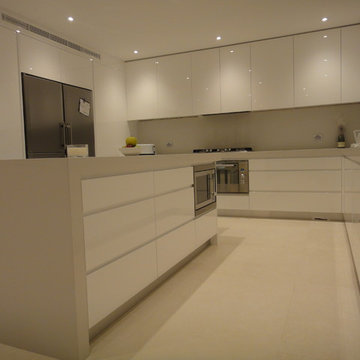
Blum soft close Drawer
Eat-in kitchen - mid-sized modern u-shaped travertine floor eat-in kitchen idea in Sydney with an undermount sink, white cabinets, quartzite countertops, yellow backsplash, stone slab backsplash, stainless steel appliances and an island
Eat-in kitchen - mid-sized modern u-shaped travertine floor eat-in kitchen idea in Sydney with an undermount sink, white cabinets, quartzite countertops, yellow backsplash, stone slab backsplash, stainless steel appliances and an island
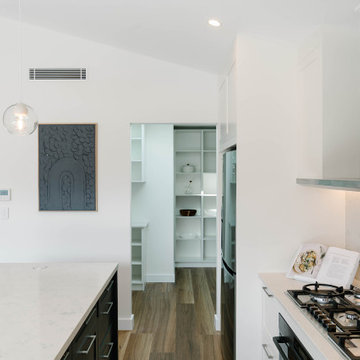
LED strip lighting under upper cabinets.
Open walk in pantry.
2 x Point pod built into kitchen island.
Custom kitchen, white shaker panel handless upper cabinets, and contrasting kitchen island in Dulux 'Ticking'.
Stone benchtop white with blue/grey veining SmartStone 'Athena'.
Light pendants from Beacon Lighting 'Valona'
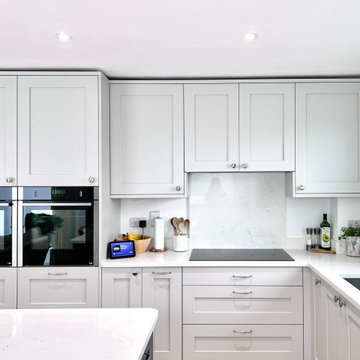
Mid-sized trendy vinyl floor and gray floor open concept kitchen photo in Buckinghamshire with a farmhouse sink, shaker cabinets, gray cabinets, quartzite countertops, yellow backsplash, stone slab backsplash, black appliances, an island and white countertops
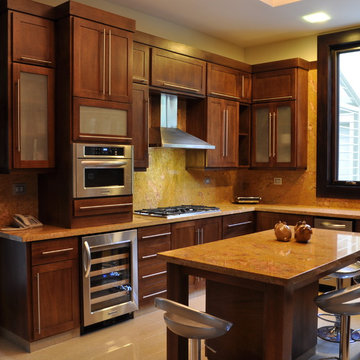
Oak Cabinets : Berezowski & Asociados
Natural granite tops
Kitchen - contemporary kitchen idea in Other with shaker cabinets, stainless steel appliances, dark wood cabinets, yellow backsplash and stone slab backsplash
Kitchen - contemporary kitchen idea in Other with shaker cabinets, stainless steel appliances, dark wood cabinets, yellow backsplash and stone slab backsplash
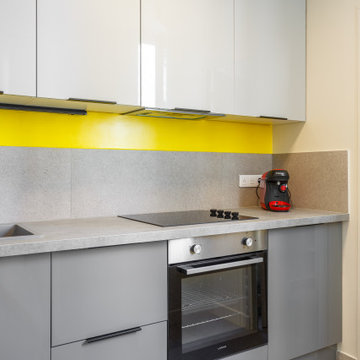
Notre cliente a choisi les Cuisines Howdens pour cette rénovation, ce qui a permis d'obtenir une cuisine moderne et fonctionnelle. Le choix des meubles, de la couleur et des accessoires a été soigneusement pensé pour créer une ambiance chaleureuse et accueillante.
Le carrelage de la cuisine, en format 100x100 et effet béton gris clair, s'harmonise parfaitement avec la verrière noire qui sépare la cuisine et le salon. La crédence est également dans les tons gris, mais une touche de jaune a été ajoutée pour rappeler la peinture de l'entrée, ce qui crée un fil conducteur entre les différentes pièces de l'appartement.
La cuisine est désormais accessible depuis l'entrée, ce qui facilite la circulation et rend la pièce plus pratique. La verrière apporte une touche d'élégance tout en permettant de séparer les deux espaces sans les isoler complètement.
En somme, cette rénovation a permis de créer une cuisine moderne et fonctionnelle, avec une décoration soigneusement pensée pour s'harmoniser avec l'ensemble de l'appartement. Les Cuisines Howdens ont offert des solutions pratiques et esthétiques, avec un choix de matériaux de qualité et des finitions soignées. La verrière noire et la crédence jaune ajoutent une touche de couleur et d'originalité à l'ensemble, créant une atmosphère accueillante et agréable à vivre.
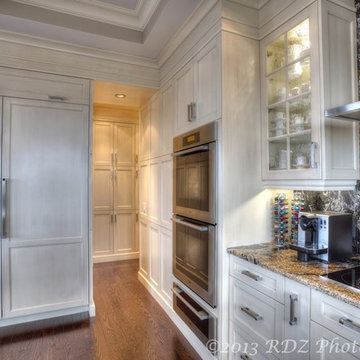
RDZ Photography
Inspiration for a transitional u-shaped eat-in kitchen remodel in Toronto with an undermount sink, recessed-panel cabinets, beige cabinets, granite countertops, yellow backsplash, stone slab backsplash and stainless steel appliances
Inspiration for a transitional u-shaped eat-in kitchen remodel in Toronto with an undermount sink, recessed-panel cabinets, beige cabinets, granite countertops, yellow backsplash, stone slab backsplash and stainless steel appliances
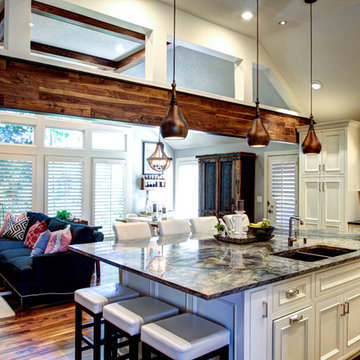
Once an enclosed kitchen with corner pantry and angled island is now a beautifully remodeled kitchen with painted flush set paneled cabinetry, a large granite island and white onyx back splash tile. Stainless steel appliances, Polished Nickel plumbing fixtures and hardware plus Copper lighting, decor and plumbing. Walnut flooring and the beam inset sets the tone for the rustic elegance of this kitchen and hearth/family room space. Walnut beams help to balance the wood with furniture and flooring.
Joshua Watts Photography
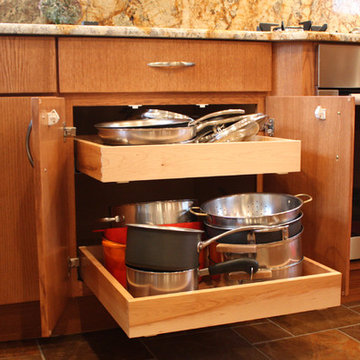
We opened up this kitchen into the dining area which added more natural light. The family wanted to make sure the kitchen was handicap accessible for their son. We made sure that the aisle were wide enough for the wheelchair. The open shelf island was made specifically for the customer's son. This is his place that he can store his belonging with easy access. The customer fell in love with the Typhoon Bordeaux granite and we helped him select cabinets that would compliment the granite. We selected the flat panel cabinets in oak for a modern look but also for durability. Photographer: Ilona Kalimov
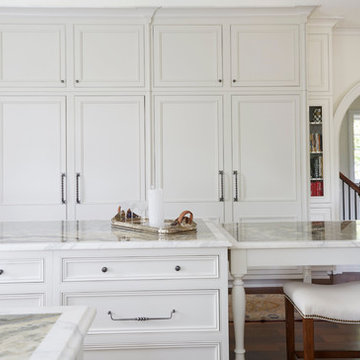
Inspiration for a large timeless dark wood floor eat-in kitchen remodel in Birmingham with a farmhouse sink, beaded inset cabinets, white cabinets, marble countertops, yellow backsplash, stone slab backsplash, stainless steel appliances and two islands
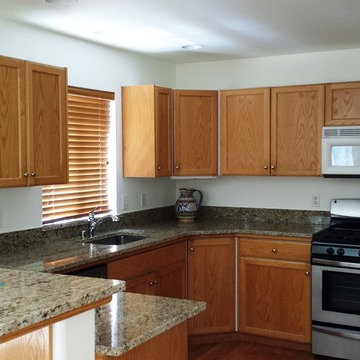
The owners were going to sell the house, and wanted to redo the kitchen. They picked Polished Giallo Ornamentale Granite which matched the cabinets as well the flooring and overall ambiance of the house. Our scope of work was to provide 3 cm countertops with eased edges, bar top with eased edge and a 6" high backsplash, window seal, undermount sink, faucet holes, and all around 4" high backsplash. The Giallo Ornamentale Granite was a nice choice for this house since it is a classic granite and can satisfied the taste of any new buyer.
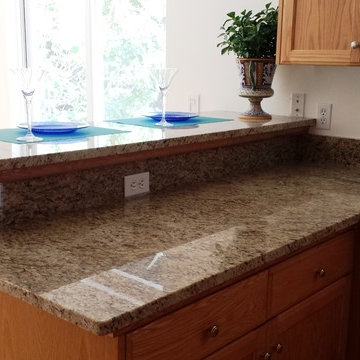
Showing a detailed view of the bar area countertop in Giallo Ornamentale Granite with eased edges, and 4" high backsplash
Inspiration for a mid-sized modern u-shaped medium tone wood floor eat-in kitchen remodel in Seattle with a single-bowl sink, beaded inset cabinets, medium tone wood cabinets, granite countertops, yellow backsplash, stone slab backsplash, stainless steel appliances and no island
Inspiration for a mid-sized modern u-shaped medium tone wood floor eat-in kitchen remodel in Seattle with a single-bowl sink, beaded inset cabinets, medium tone wood cabinets, granite countertops, yellow backsplash, stone slab backsplash, stainless steel appliances and no island
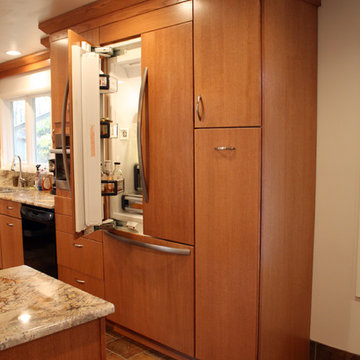
We opened up this kitchen into the dining area which added more natural light. The family wanted to make sure the kitchen was handicap accessible for their son. We made sure that the aisle were wide enough for the wheelchair. The open shelf island was made specifically for the customer's son. This is his place that he can store his belonging with easy access. The customer fell in love with the Typhoon Bordeaux granite and we helped him select cabinets that would compliment the granite. We selected the flat panel cabinets in oak for a modern look but also for durability. Photographer: Ilona Kalimov
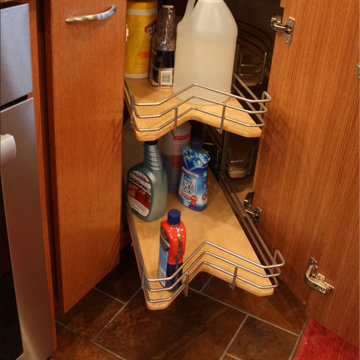
We opened up this kitchen into the dining area which added more natural light. The family wanted to make sure the kitchen was handicap accessible for their son. We made sure that the aisle were wide enough for the wheelchair. The open shelf island was made specifically for the customer's son. This is his place that he can store his belonging with easy access. The customer fell in love with the Typhoon Bordeaux granite and we helped him select cabinets that would compliment the granite. We selected the flat panel cabinets in oak for a modern look but also for durability. Photographer: Ilona Kalimov
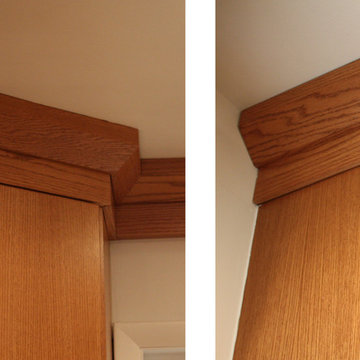
We opened up this kitchen into the dining area which added more natural light. The family wanted to make sure the kitchen was handicap accessible for their son. We made sure that the aisle were wide enough for the wheelchair. The open shelf island was made specifically for the customer's son. This is his place that he can store his belonging with easy access. The customer fell in love with the Typhoon Bordeaux granite and we helped him select cabinets that would compliment the granite. We selected the flat panel cabinets in oak for a modern look but also for durability. Photographer: Ilona Kalimov
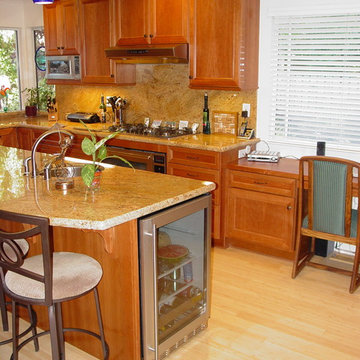
Eat-in kitchen - mid-sized transitional l-shaped bamboo floor eat-in kitchen idea in San Francisco with an undermount sink, recessed-panel cabinets, medium tone wood cabinets, granite countertops, yellow backsplash, stone slab backsplash, stainless steel appliances and an island
Kitchen with Yellow Backsplash and Stone Slab Backsplash Ideas
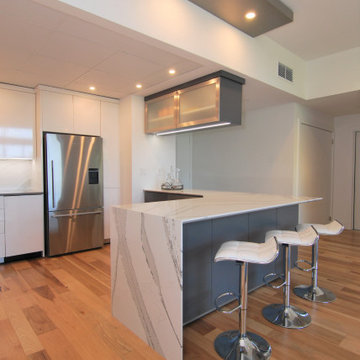
Example of a small minimalist u-shaped medium tone wood floor and multicolored floor open concept kitchen design in Philadelphia with a single-bowl sink, flat-panel cabinets, white cabinets, quartz countertops, yellow backsplash, stone slab backsplash, stainless steel appliances, a peninsula and gray countertops
9





