Kitchen with Yellow Cabinets and Yellow Backsplash Ideas
Refine by:
Budget
Sort by:Popular Today
121 - 140 of 290 photos
Item 1 of 3

We designed this kitchen around a Wedgwood stove in a 1920s brick English farmhouse in Trestle Glenn. The concept was to mix classic design with bold colors and detailing.
Photography by: Indivar Sivanathan www.indivarsivanathan.com
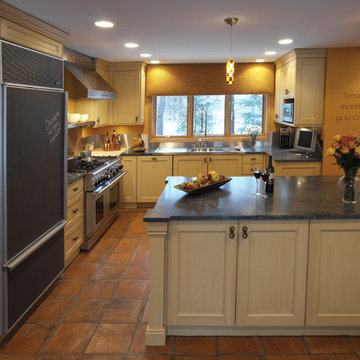
A large stainless steel sink with industrial pull down faucet make for a functional space for this frequent cook
Mid-sized tuscan ceramic tile eat-in kitchen photo in Detroit with shaker cabinets, yellow cabinets, soapstone countertops, yellow backsplash, stainless steel appliances and an island
Mid-sized tuscan ceramic tile eat-in kitchen photo in Detroit with shaker cabinets, yellow cabinets, soapstone countertops, yellow backsplash, stainless steel appliances and an island

This kitchen had been very dark and dingy. Because it was a rental, we couldn't get too fancy. I spruced up the existing cabinets with some very yellow paint, used a lighter yellow on the walls, found some vintage tiles and curtains, and had the laminate countertop tiled over. Photo by Julia Gillard
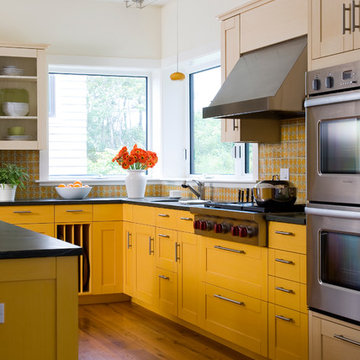
Taggart Construction built this high performance, oceanfront home in Scarborough and teamed with its partner, Freeport Woodworking, to create a designer-inspired kitchen. The FSC certified maple Europly cabinetry, low VOC finishes and reclaimed hardwood flooring address the owners desire to minimize their ecological impact. The full-extension, self closing drawer hardware glides effortlessly with heavy loads.
Photograph by James R Salomon
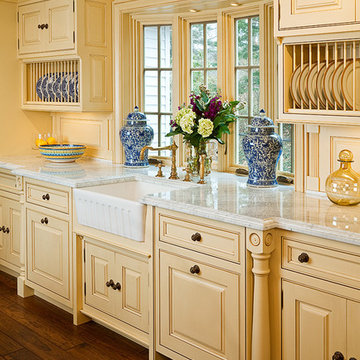
Jim Fiora
The owners of this lovely home wished to display many of their treasures collected in their several trips throughout Europe. We enjoyed creating a kitchen design that celebrated the European charm complete with an AGA cooker.
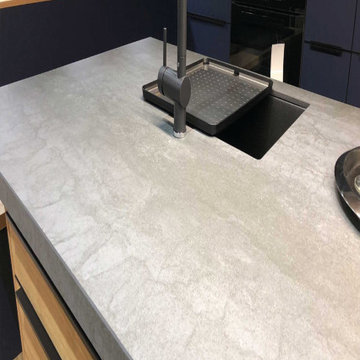
Pietra Di Savoia Grigia has a distinguishing trait of the I Naturali series is soil. A substance which on the one hand recalls all things primordial and on the other the possibility of being plied. As a result, the slab made from the ceramic lends unique value to the settings it clads.
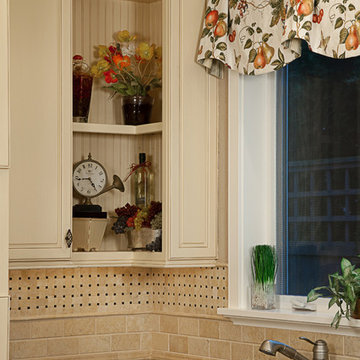
Appliances: Dacor, Meile, Sub-Zero
Cabinets: Baywood
Valances: Custom with Pindler Fabric
Tile: Jeffery Court
Sink: Franke
Faucet: Grohe
Walls: CLG Interior Art
Photo: John G Wilbanks Photography
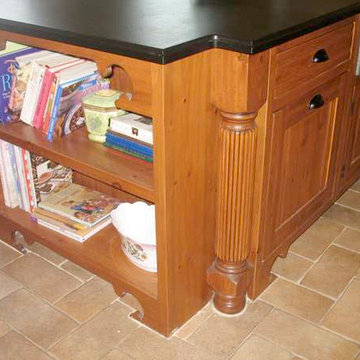
Tara Veith, CKD
Example of a large classic l-shaped porcelain tile eat-in kitchen design in New York with a farmhouse sink, beaded inset cabinets, yellow cabinets, granite countertops, yellow backsplash, ceramic backsplash, paneled appliances and an island
Example of a large classic l-shaped porcelain tile eat-in kitchen design in New York with a farmhouse sink, beaded inset cabinets, yellow cabinets, granite countertops, yellow backsplash, ceramic backsplash, paneled appliances and an island

Creating access to a new outdoor balcony, architect Mary Cerrone replaced the window with a full-pane glass door. The challenge of a narrow thoroughfare was overcome by implementing a sliding screen, which when opened slides into a pocket behind the refrigerator.
By placing a focal point of bright color in the doorway, the room gains a feeling of greater depth, while the dying process of the wood mirrors that of the cabinetry.
Door Hardware: Flat Track Series, barndoorhardware.com
Photo: Adrienne DeRosa Photography © 2013 Houzz
Design: Mary Cerrone
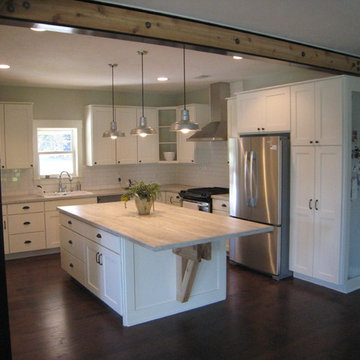
Troy Wolffis
Inspiration for a small country l-shaped open concept kitchen remodel in Grand Rapids with a double-bowl sink, shaker cabinets, yellow cabinets, laminate countertops, yellow backsplash, ceramic backsplash, stainless steel appliances and two islands
Inspiration for a small country l-shaped open concept kitchen remodel in Grand Rapids with a double-bowl sink, shaker cabinets, yellow cabinets, laminate countertops, yellow backsplash, ceramic backsplash, stainless steel appliances and two islands
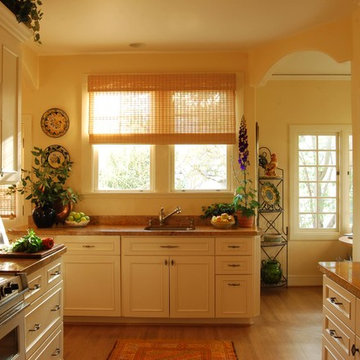
Mid-sized tuscan single-wall light wood floor kitchen pantry photo in San Francisco with a single-bowl sink, raised-panel cabinets, yellow cabinets, granite countertops, yellow backsplash, colored appliances and no island
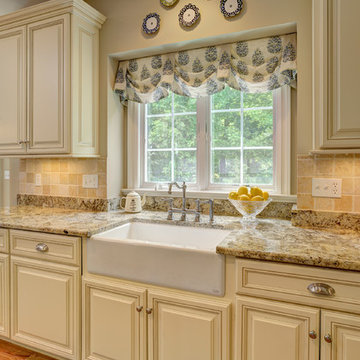
Roy Weinstein and Ken Kast of Roy Weinstein Photographer
Eat-in kitchen - mid-sized traditional medium tone wood floor and brown floor eat-in kitchen idea in New York with a farmhouse sink, raised-panel cabinets, yellow cabinets, granite countertops and yellow backsplash
Eat-in kitchen - mid-sized traditional medium tone wood floor and brown floor eat-in kitchen idea in New York with a farmhouse sink, raised-panel cabinets, yellow cabinets, granite countertops and yellow backsplash
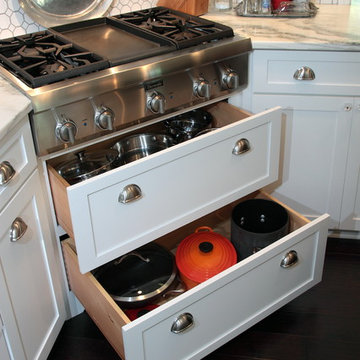
Newly remodeled kitchen with painted cabinetry, marble perimeter countertop, large island with solid wood countertop, hardwood hand scrapped flooring, tile backsplash, farm house sink, undercabinet lighting, pendant lighting
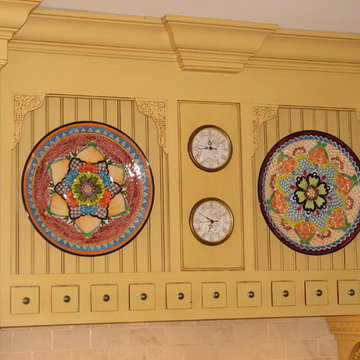
Custom European Kitchen in a combination of yellow painted and glazed cabinets, barn red painted and glazed island and tiger maple cabinets. Leather Uba Tuba granite countertops on main area, honed black granite on bar area and cherry and butcher block on island
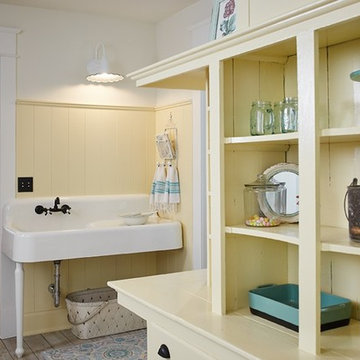
Kitchen pantry - cottage brown floor kitchen pantry idea in Grand Rapids with a farmhouse sink, yellow cabinets, yellow countertops, yellow backsplash and wood backsplash

All custom made cabinetry that was color matched to the entire suite of GE Cafe matte white appliances paired with champagne bronze hardware that coordinates beautifully with the Delta faucet and cabinet / drawer hardware. The counter surfaces are Artic White quartz with custom hand painted clay tiles for the entire range wall with custom floating shelves and backsplash. We used my favorite farrow & ball Babouche 223 (yellow) paint for the island and Sherwin Williams 7036 Accessible Beige on the walls. Hanging over the island is a pair of glazed clay pots that I customized into light pendants. We also replaced the builder grade hollow core back door with a custom designed iron and glass security door. The barstools were a fabulous find on Craigslist that we became mixologists with a selection of transparent stains to come up with the perfect shade of teal and we installed brand new bamboo flooring!
This was such a fun project to do, even amidst Covid with all that the pandemic delayed, and a much needed burst of cheer as a daily result.
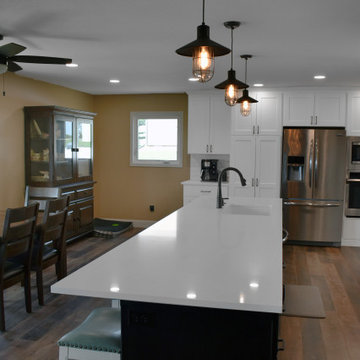
Example of a large minimalist l-shaped vinyl floor and brown floor open concept kitchen design in Other with a drop-in sink, yellow cabinets, quartzite countertops, yellow backsplash, subway tile backsplash, stainless steel appliances, an island and white countertops
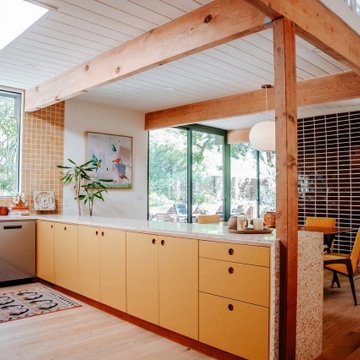
Inspiration for a huge mid-century modern u-shaped shiplap ceiling open concept kitchen remodel in Los Angeles with flat-panel cabinets, yellow cabinets, terrazzo countertops, yellow backsplash, ceramic backsplash, stainless steel appliances and a peninsula
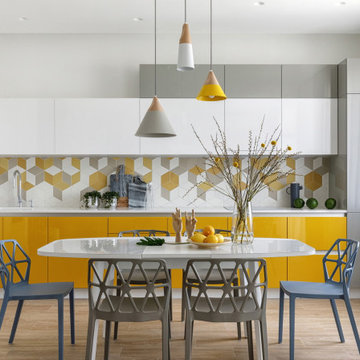
Designer: Ivan Pozdnyakov Foto: Alexander Volodin
Eat-in kitchen - mid-sized scandinavian single-wall porcelain tile and beige floor eat-in kitchen idea in Moscow with an undermount sink, flat-panel cabinets, yellow cabinets, quartz countertops, yellow backsplash, ceramic backsplash, white appliances, no island and white countertops
Eat-in kitchen - mid-sized scandinavian single-wall porcelain tile and beige floor eat-in kitchen idea in Moscow with an undermount sink, flat-panel cabinets, yellow cabinets, quartz countertops, yellow backsplash, ceramic backsplash, white appliances, no island and white countertops
Kitchen with Yellow Cabinets and Yellow Backsplash Ideas

The kitchen sits on the side of the main room and is in plain view. It is treated as a sculptural object; an ode to cooking rather than just a functional space. The joy that comes from preparing meals together and eating them is celebrated with a warm and joyful colour. The gloss finish adds the reflection of the space around it and extends it.
7





