Small Kitchen with Black Appliances Ideas
Refine by:
Budget
Sort by:Popular Today
1 - 20 of 8,383 photos
Item 1 of 3

Small minimalist l-shaped porcelain tile, gray floor and coffered ceiling eat-in kitchen photo in Austin with a drop-in sink, shaker cabinets, gray cabinets, quartz countertops, beige backsplash, marble backsplash, black appliances, an island and white countertops

tiny kitchen, repurposed dining room sideboard, elevated tiny refrigerator, floating shelves.
Open concept kitchen - small southwestern single-wall light wood floor and gray floor open concept kitchen idea in Phoenix with a drop-in sink, open cabinets, dark wood cabinets, wood countertops, metallic backsplash, metal backsplash, black appliances, an island and brown countertops
Open concept kitchen - small southwestern single-wall light wood floor and gray floor open concept kitchen idea in Phoenix with a drop-in sink, open cabinets, dark wood cabinets, wood countertops, metallic backsplash, metal backsplash, black appliances, an island and brown countertops
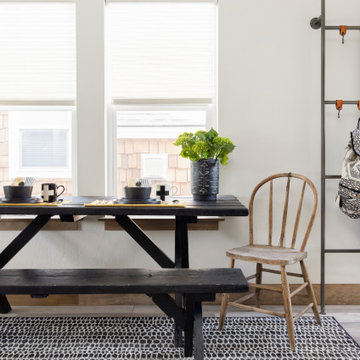
Breakfast Nook, Compact/Duel Function
Kitchen - small scandinavian l-shaped laminate floor and beige floor kitchen idea in Other with a single-bowl sink, shaker cabinets, beige cabinets, quartz countertops, white backsplash, stone tile backsplash, black appliances, an island and white countertops
Kitchen - small scandinavian l-shaped laminate floor and beige floor kitchen idea in Other with a single-bowl sink, shaker cabinets, beige cabinets, quartz countertops, white backsplash, stone tile backsplash, black appliances, an island and white countertops

Example of a small danish single-wall kitchen design in Other with flat-panel cabinets, white cabinets, laminate countertops, black appliances, a drop-in sink, white backsplash, subway tile backsplash and beige countertops

Painted White Reclaimed Wood wall paneling clads this guest space. In the kitchen, a reclaimed wood feature wall and floating reclaimed wood shelves were re-milled from wood pulled and re-used from the original structure. The open joists on the painted white ceiling give a feeling of extra head space and the natural wood textures provide warmth.

Inspiration for a small contemporary u-shaped medium tone wood floor and brown floor eat-in kitchen remodel in Hawaii with an undermount sink, flat-panel cabinets, beige cabinets, wood countertops, multicolored backsplash, glass tile backsplash, black appliances, a peninsula and brown countertops

This tiny kitchen was barely usable by a busy mom with 3 young kids. We were able to remove two walls and open the kitchen into an unused space of the home and make this the focal point of the home the clients had always dreamed of! Hidden on the back side of this peninsula are 3 cubbies, one for each child to store their backpacks and lunch boxes for school. The fourth cubby contains a charging station for the families electronics.

Inspiration for a small contemporary vinyl floor and multicolored floor enclosed kitchen remodel in San Francisco with a drop-in sink, flat-panel cabinets, black cabinets, black appliances, no island and black countertops

Kitchen pantry - small traditional single-wall medium tone wood floor and brown floor kitchen pantry idea in Chicago with an undermount sink, open cabinets, medium tone wood cabinets, wood countertops, gray backsplash, marble backsplash, black appliances and brown countertops
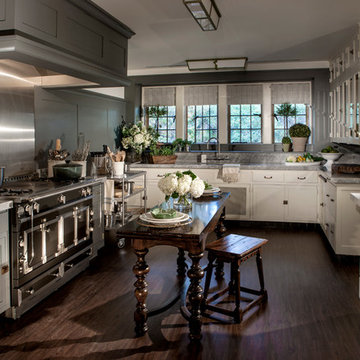
Interior Design by Laura Schwartz-Muller
General Contractor - Cliff Muller
Photography by Mary E Nichols Copyright 2013
CALIFORNIA HOMES MAGAZINE / FEATURED / WINTER 2013-2014
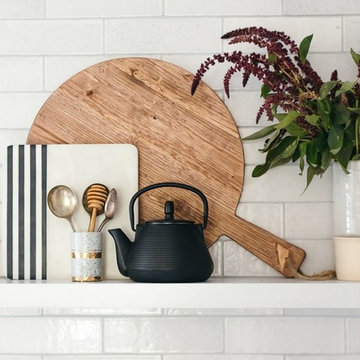
Shop the Look, See the Photo Tour here: https://www.studio-mcgee.com/studioblog/2018/citysage-kitchen
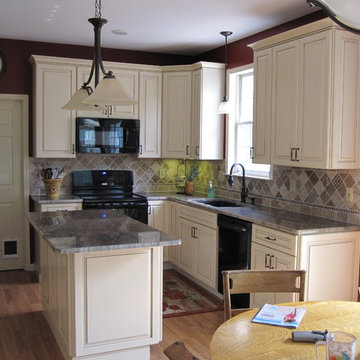
Unique kitchen remodel, by Oz Creations. Red walls compliment the White cabinets. Contemporary style. Slate counter tops and modern lighting.
Inspiration for a small timeless u-shaped light wood floor eat-in kitchen remodel in Other with a double-bowl sink, flat-panel cabinets, white cabinets, granite countertops, brown backsplash, ceramic backsplash, an island and black appliances
Inspiration for a small timeless u-shaped light wood floor eat-in kitchen remodel in Other with a double-bowl sink, flat-panel cabinets, white cabinets, granite countertops, brown backsplash, ceramic backsplash, an island and black appliances
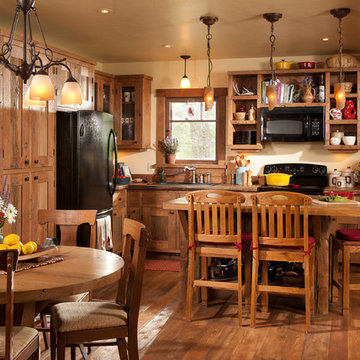
Kitchen, Longviews Studios Inc. Photographer
Small mountain style l-shaped medium tone wood floor and brown floor open concept kitchen photo in Other with a drop-in sink, shaker cabinets, distressed cabinets, wood countertops, brown backsplash, wood backsplash, black appliances and an island
Small mountain style l-shaped medium tone wood floor and brown floor open concept kitchen photo in Other with a drop-in sink, shaker cabinets, distressed cabinets, wood countertops, brown backsplash, wood backsplash, black appliances and an island
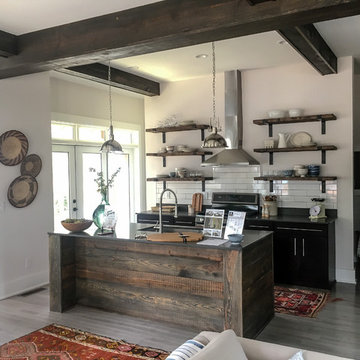
Christine Dandeneau, AIA
Butler Constructs
Inspiration for a small cottage single-wall medium tone wood floor eat-in kitchen remodel in Raleigh with an undermount sink, open cabinets, black cabinets, quartz countertops, white backsplash, ceramic backsplash, black appliances and an island
Inspiration for a small cottage single-wall medium tone wood floor eat-in kitchen remodel in Raleigh with an undermount sink, open cabinets, black cabinets, quartz countertops, white backsplash, ceramic backsplash, black appliances and an island
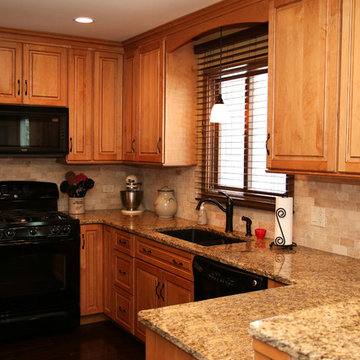
Shot Time Productions
Example of a small transitional u-shaped laminate floor open concept kitchen design in Chicago with an undermount sink, raised-panel cabinets, medium tone wood cabinets, granite countertops, beige backsplash, subway tile backsplash, black appliances and a peninsula
Example of a small transitional u-shaped laminate floor open concept kitchen design in Chicago with an undermount sink, raised-panel cabinets, medium tone wood cabinets, granite countertops, beige backsplash, subway tile backsplash, black appliances and a peninsula
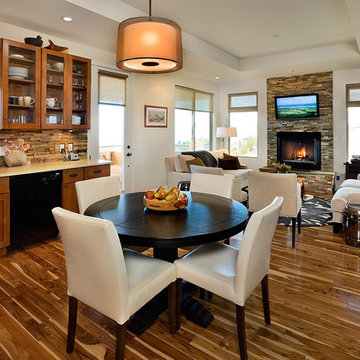
View of great room with country kitchen, fireplace and wall-mounted TV.
Tropical Light Photography
Small elegant l-shaped medium tone wood floor open concept kitchen photo in Hawaii with an undermount sink, shaker cabinets, medium tone wood cabinets, solid surface countertops, multicolored backsplash, stone tile backsplash, black appliances and no island
Small elegant l-shaped medium tone wood floor open concept kitchen photo in Hawaii with an undermount sink, shaker cabinets, medium tone wood cabinets, solid surface countertops, multicolored backsplash, stone tile backsplash, black appliances and no island
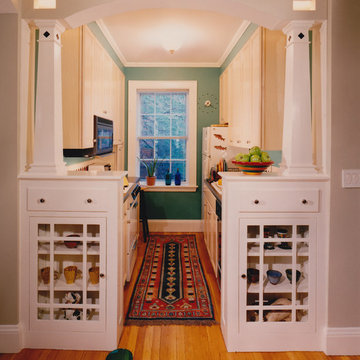
The refrigerator was relocated to open up the kitchen. The original glass front cabinets were refinished and decorative wood columns were added to define the kitchen entry. The detailing picks up on the style of the pre-World War 2 apartment building.
Photographer: John Horner
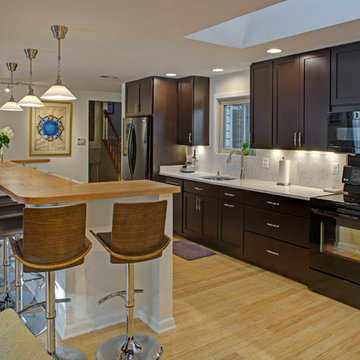
All images (C) Alain Jaramillo
Example of a small trendy galley bamboo floor kitchen design in Baltimore with an undermount sink, shaker cabinets, dark wood cabinets, quartz countertops, stone tile backsplash, black appliances and an island
Example of a small trendy galley bamboo floor kitchen design in Baltimore with an undermount sink, shaker cabinets, dark wood cabinets, quartz countertops, stone tile backsplash, black appliances and an island
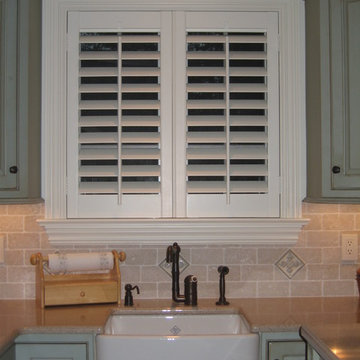
Painted Maple- 3-1/2" Louver with Front Tilt Bar. (*Always Consider Faucet Height for Panel Clearance)
Inspiration for a small timeless u-shaped kitchen remodel in New York with a farmhouse sink, stone tile backsplash, black appliances, no island, recessed-panel cabinets, gray cabinets, quartz countertops and beige backsplash
Inspiration for a small timeless u-shaped kitchen remodel in New York with a farmhouse sink, stone tile backsplash, black appliances, no island, recessed-panel cabinets, gray cabinets, quartz countertops and beige backsplash
Small Kitchen with Black Appliances Ideas
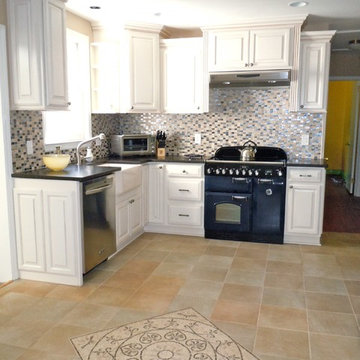
Beach Home in Ocean County, NJ
Example of a small trendy l-shaped ceramic tile eat-in kitchen design in New York with a farmhouse sink, raised-panel cabinets, white cabinets, granite countertops, mosaic tile backsplash and black appliances
Example of a small trendy l-shaped ceramic tile eat-in kitchen design in New York with a farmhouse sink, raised-panel cabinets, white cabinets, granite countertops, mosaic tile backsplash and black appliances
1





