Kitchen with a Farmhouse Sink, Black Backsplash and Colored Appliances Ideas
Refine by:
Budget
Sort by:Popular Today
1 - 20 of 38 photos
Item 1 of 4
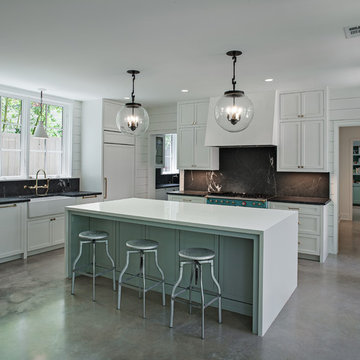
Zac Seewald
Transitional concrete floor and gray floor enclosed kitchen photo in Houston with a farmhouse sink, shaker cabinets, white cabinets, black backsplash, colored appliances, an island and soapstone countertops
Transitional concrete floor and gray floor enclosed kitchen photo in Houston with a farmhouse sink, shaker cabinets, white cabinets, black backsplash, colored appliances, an island and soapstone countertops
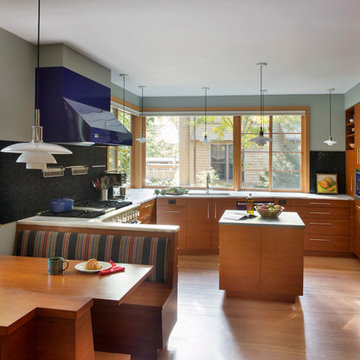
Photo Credit: Eric Roth
Enclosed kitchen - enclosed kitchen idea in Boston with a farmhouse sink, marble countertops, black backsplash, ceramic backsplash, colored appliances and an island
Enclosed kitchen - enclosed kitchen idea in Boston with a farmhouse sink, marble countertops, black backsplash, ceramic backsplash, colored appliances and an island
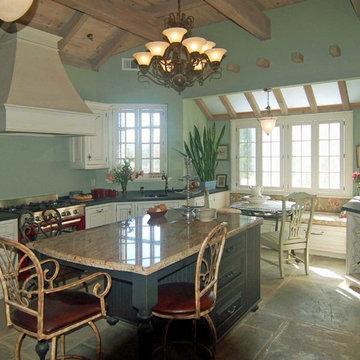
This large kitchen boasts high ceilings and lots of natural light. Inset cabinetry by Wood-Mode is finished with "Cottage Distressing" for the European aged look (we were going for French Country here). The black island has turned posts and bun feet along with beadboard accents and a unique granite top with hints of cranberry and burgundy. The wood hood came direct from Wood-Mode as did the open shelf unit on the left -- An easy install compared to building them from scratch in the field. My favorite part of this kitchen is the window seat. I'm a sucker for window seats in general and this one is light and warm and cozy -- just the best! And it even has storage both below and in the wing cabinets. Happy, happy!
Wood-Mode Fine Custom Cabinetry, Provence Inset
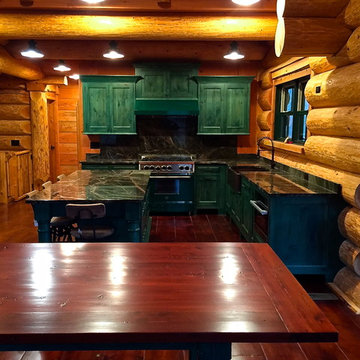
Ally Young
Eat-in kitchen - large rustic l-shaped medium tone wood floor eat-in kitchen idea in New York with an island, beaded inset cabinets, green cabinets, granite countertops, black backsplash, stone slab backsplash, colored appliances and a farmhouse sink
Eat-in kitchen - large rustic l-shaped medium tone wood floor eat-in kitchen idea in New York with an island, beaded inset cabinets, green cabinets, granite countertops, black backsplash, stone slab backsplash, colored appliances and a farmhouse sink
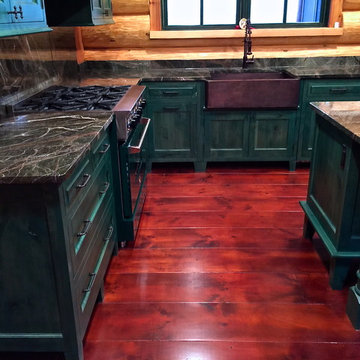
Ally Young
Example of a large mountain style l-shaped medium tone wood floor eat-in kitchen design in New York with an island, beaded inset cabinets, green cabinets, granite countertops, black backsplash, stone slab backsplash, colored appliances and a farmhouse sink
Example of a large mountain style l-shaped medium tone wood floor eat-in kitchen design in New York with an island, beaded inset cabinets, green cabinets, granite countertops, black backsplash, stone slab backsplash, colored appliances and a farmhouse sink

Tuck Fauntlerey
Kitchen - rustic l-shaped dark wood floor kitchen idea in Other with a farmhouse sink, flat-panel cabinets, medium tone wood cabinets, black backsplash, stone slab backsplash, colored appliances and no island
Kitchen - rustic l-shaped dark wood floor kitchen idea in Other with a farmhouse sink, flat-panel cabinets, medium tone wood cabinets, black backsplash, stone slab backsplash, colored appliances and no island
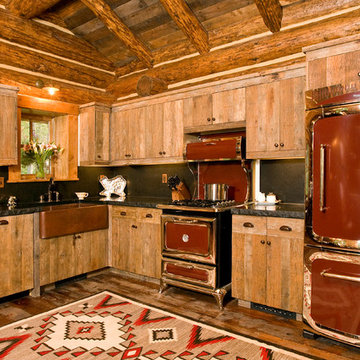
Kitchen - rustic l-shaped kitchen idea in Philadelphia with a farmhouse sink, flat-panel cabinets, light wood cabinets, black backsplash, colored appliances and stone slab backsplash
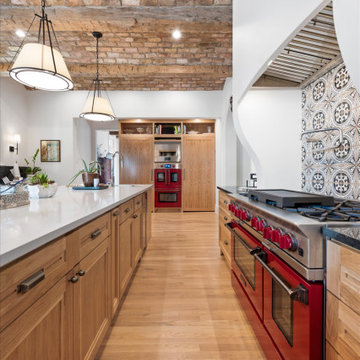
Example of a classic u-shaped light wood floor, brown floor and exposed beam enclosed kitchen design in Dallas with a farmhouse sink, shaker cabinets, light wood cabinets, quartz countertops, black backsplash, quartz backsplash, colored appliances, an island and white countertops
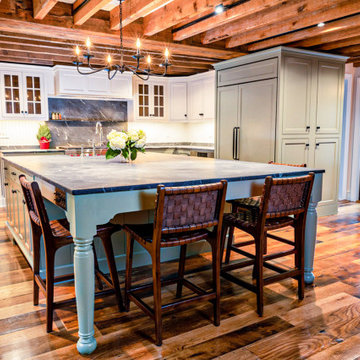
in the kitchen we wanted to honor the age of the house, but add storage, counter space, and light to the space
Example of a mid-sized country l-shaped light wood floor, brown floor and exposed beam kitchen design with a farmhouse sink, beaded inset cabinets, green cabinets, soapstone countertops, black backsplash, stone slab backsplash, colored appliances, an island and black countertops
Example of a mid-sized country l-shaped light wood floor, brown floor and exposed beam kitchen design with a farmhouse sink, beaded inset cabinets, green cabinets, soapstone countertops, black backsplash, stone slab backsplash, colored appliances, an island and black countertops
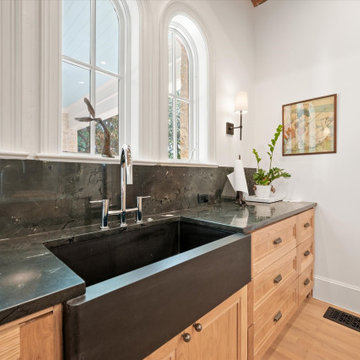
Inspiration for a timeless u-shaped light wood floor, brown floor and exposed beam enclosed kitchen remodel in Dallas with a farmhouse sink, shaker cabinets, light wood cabinets, quartz countertops, black backsplash, quartz backsplash, colored appliances, an island and white countertops
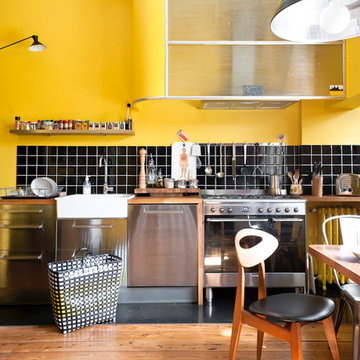
Eat-in kitchen - mid-sized contemporary single-wall medium tone wood floor eat-in kitchen idea in Bordeaux with a farmhouse sink, stainless steel cabinets, black backsplash and colored appliances
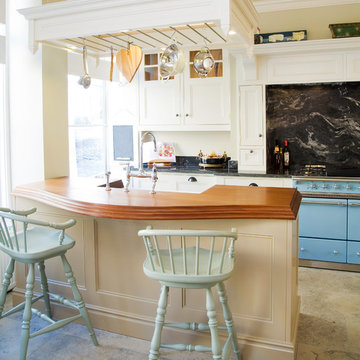
Kitchen - traditional u-shaped kitchen idea in Edinburgh with recessed-panel cabinets, white cabinets, wood countertops, black backsplash, stone slab backsplash, colored appliances, a peninsula and a farmhouse sink
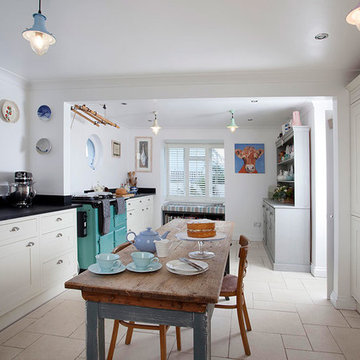
Private home of Interior Designer Elle Winsor-Grime in Rock, Cornwall. Photo by Simon Burt
Inspiration for a small coastal galley ceramic tile open concept kitchen remodel in Cornwall with a farmhouse sink, flat-panel cabinets, white cabinets, solid surface countertops, black backsplash, ceramic backsplash, colored appliances and no island
Inspiration for a small coastal galley ceramic tile open concept kitchen remodel in Cornwall with a farmhouse sink, flat-panel cabinets, white cabinets, solid surface countertops, black backsplash, ceramic backsplash, colored appliances and no island

Downstairs comprises of fabulous Kitchen with Butlers Pantry (complete with Wine Cooler).
Featuring an AGA Stove
Porcelain Tiles throughout including Kitchen Splash back
Premium Plus 40mm edge Stone Benchtops with waterfall ends
2 Pac Kitchen Cupboards with sharkfin pulls and pot drawers throughout
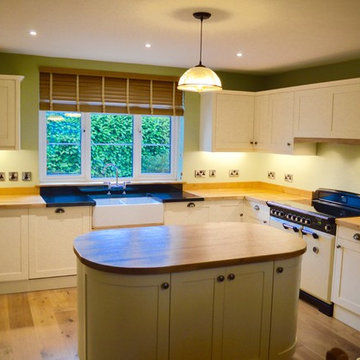
All finished and ready for our client to move into!
Inspiration for a mid-sized timeless l-shaped medium tone wood floor and brown floor eat-in kitchen remodel in West Midlands with a farmhouse sink, shaker cabinets, white cabinets, wood countertops, black backsplash, glass sheet backsplash, colored appliances, an island and brown countertops
Inspiration for a mid-sized timeless l-shaped medium tone wood floor and brown floor eat-in kitchen remodel in West Midlands with a farmhouse sink, shaker cabinets, white cabinets, wood countertops, black backsplash, glass sheet backsplash, colored appliances, an island and brown countertops
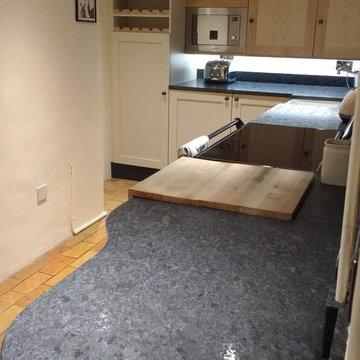
Olga Jas
Inspiration for a small eclectic l-shaped brick floor eat-in kitchen remodel in Other with a farmhouse sink, shaker cabinets, granite countertops, black backsplash, stone slab backsplash, colored appliances and no island
Inspiration for a small eclectic l-shaped brick floor eat-in kitchen remodel in Other with a farmhouse sink, shaker cabinets, granite countertops, black backsplash, stone slab backsplash, colored appliances and no island
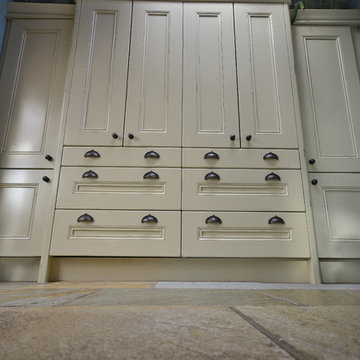
Bespoke larder cupboards and drawers provide a fabulous focal point as well as providing ample storage.
Large ornate l-shaped slate floor and beige floor enclosed kitchen photo in Other with a farmhouse sink, beaded inset cabinets, beige cabinets, black backsplash, slate backsplash and colored appliances
Large ornate l-shaped slate floor and beige floor enclosed kitchen photo in Other with a farmhouse sink, beaded inset cabinets, beige cabinets, black backsplash, slate backsplash and colored appliances
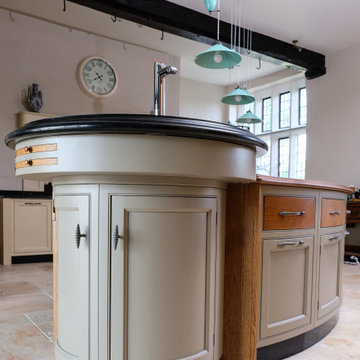
Huge elegant u-shaped limestone floor, beige floor and exposed beam open concept kitchen photo in Other with a farmhouse sink, beaded inset cabinets, green cabinets, granite countertops, black backsplash, stone slab backsplash, colored appliances, an island and black countertops
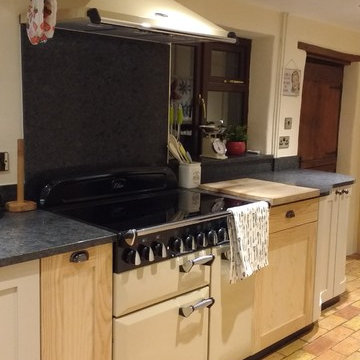
Olga Jas
Example of a small eclectic l-shaped brick floor eat-in kitchen design in Other with a farmhouse sink, shaker cabinets, granite countertops, black backsplash, stone slab backsplash, colored appliances and no island
Example of a small eclectic l-shaped brick floor eat-in kitchen design in Other with a farmhouse sink, shaker cabinets, granite countertops, black backsplash, stone slab backsplash, colored appliances and no island
Kitchen with a Farmhouse Sink, Black Backsplash and Colored Appliances Ideas
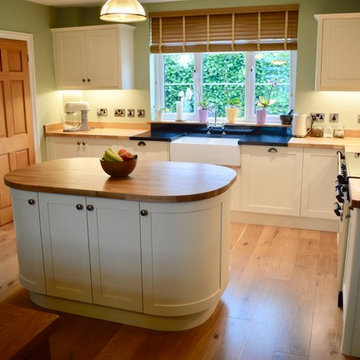
Granite to sink area offers a durable feature area.
Eat-in kitchen - mid-sized traditional l-shaped medium tone wood floor and brown floor eat-in kitchen idea in West Midlands with a farmhouse sink, shaker cabinets, white cabinets, wood countertops, black backsplash, glass sheet backsplash, colored appliances, an island and brown countertops
Eat-in kitchen - mid-sized traditional l-shaped medium tone wood floor and brown floor eat-in kitchen idea in West Midlands with a farmhouse sink, shaker cabinets, white cabinets, wood countertops, black backsplash, glass sheet backsplash, colored appliances, an island and brown countertops
1





