Kitchen with Limestone Countertops and Stainless Steel Appliances Ideas
Refine by:
Budget
Sort by:Popular Today
1 - 20 of 3,584 photos
Item 1 of 3
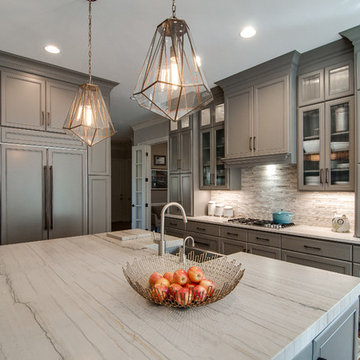
Awesome shot by Steve Schwartz from AVT Marketing in Fort Mill.
Large transitional single-wall light wood floor and brown floor eat-in kitchen photo in Charlotte with a single-bowl sink, recessed-panel cabinets, gray cabinets, limestone countertops, multicolored backsplash, marble backsplash, stainless steel appliances, an island and multicolored countertops
Large transitional single-wall light wood floor and brown floor eat-in kitchen photo in Charlotte with a single-bowl sink, recessed-panel cabinets, gray cabinets, limestone countertops, multicolored backsplash, marble backsplash, stainless steel appliances, an island and multicolored countertops

A spacious Tudor Revival in Lower Westchester was revamped with an open floor plan and large kitchen with breakfast area and counter seating. The leafy view on the range wall was preserved with a series of large leaded glass windows by LePage. Wire brushed quarter sawn oak cabinetry in custom stain lends the space warmth and old world character. Kitchen design and custom cabinetry by Studio Dearborn. Architect Ned Stoll, Stoll and Stoll. Pietra Cardosa limestone counters by Rye Marble and Stone. Appliances by Wolf and Subzero; range hood by Best. Cabinetry color: Benjamin Moore Brushed Aluminum. Hardware by Schaub & Company. Stools by Arteriors Home. Shell chairs with dowel base, Modernica. Photography Neil Landino.
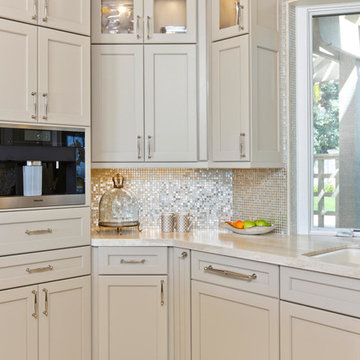
Encinitas Kitchen Remodel highlights a spectacular mix of finishes bringing this transitional kitchen to life. A balance of wood and painted cabinetry for this Millennial Couple offers their family a kitchen that they can share with friends and family. The clients were certain what they wanted in their new kitchen, they choose Dacor appliances and specially wanted a refrigerator with furniture paneled doors. The only company that would create these refrigerator doors are a full eclipse style without a center bar was a custom cabinet company Ovation Cabinetry. The client had a clear vision about the finishes including the rich taupe painted cabinets which blend perfect with the glam backsplash.
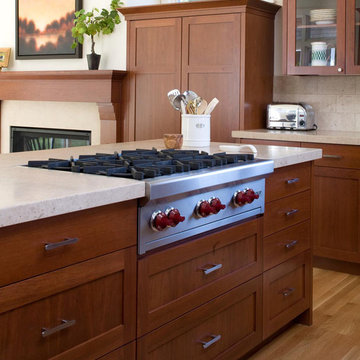
With the cooktop in the island a busy mom can cook and talk with guests without turning her back to cook.
Inspiration for a mid-sized timeless u-shaped light wood floor eat-in kitchen remodel in San Francisco with an undermount sink, shaker cabinets, medium tone wood cabinets, limestone countertops, beige backsplash, stone tile backsplash, stainless steel appliances and two islands
Inspiration for a mid-sized timeless u-shaped light wood floor eat-in kitchen remodel in San Francisco with an undermount sink, shaker cabinets, medium tone wood cabinets, limestone countertops, beige backsplash, stone tile backsplash, stainless steel appliances and two islands
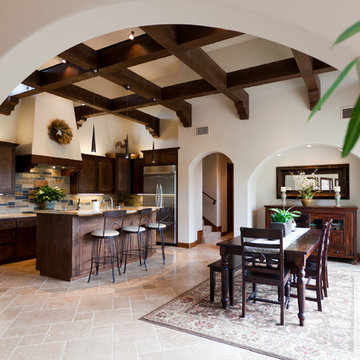
Eat-in kitchen - mid-sized mediterranean single-wall travertine floor and beige floor eat-in kitchen idea in San Luis Obispo with shaker cabinets, medium tone wood cabinets, limestone countertops, multicolored backsplash, slate backsplash, stainless steel appliances and an island
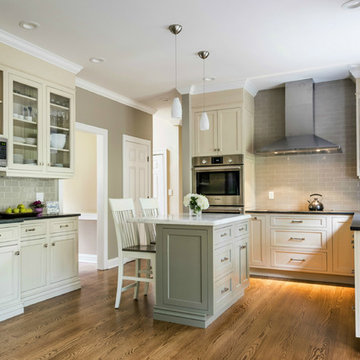
Cozy kitchen remodel with an island built for two designed by Ron Fisher
Clinton, ConnecticutTo get more detailed information copy and paste this link into your browser. https://thekitchencompany.com/blog/kitchen-and-after-light-and-airy-eat-kitchen
Photographer, Dennis Carbo

Our new clients lived in a charming Spanish-style house in the historic Larchmont area of Los Angeles. Their kitchen, which was obviously added later, was devoid of style and desperately needed a makeover. While they wanted the latest in appliances they did want their new kitchen to go with the style of their house. The en trend choices of patterned floor tile and blue cabinets were the catalysts for pulling the whole look together.

Martin King
Inspiration for a large mediterranean l-shaped limestone floor and beige floor open concept kitchen remodel in Orange County with a farmhouse sink, recessed-panel cabinets, white cabinets, beige backsplash, stainless steel appliances, limestone backsplash, limestone countertops and an island
Inspiration for a large mediterranean l-shaped limestone floor and beige floor open concept kitchen remodel in Orange County with a farmhouse sink, recessed-panel cabinets, white cabinets, beige backsplash, stainless steel appliances, limestone backsplash, limestone countertops and an island

Reminiscent of a villa in south of France, this Old World yet still sophisticated home are what the client had dreamed of. The home was newly built to the client’s specifications. The wood tone kitchen cabinets are made of butternut wood, instantly warming the atmosphere. The perimeter and island cabinets are painted and captivating against the limestone counter tops. A custom steel hammered hood and Apex wood flooring (Downers Grove, IL) bring this room to an artful balance.
Project specs: Sub Zero integrated refrigerator and Wolf 36” range
Interior Design by Tony Stavish, A.W. Stavish Designs
Craig Dugan - Photographer
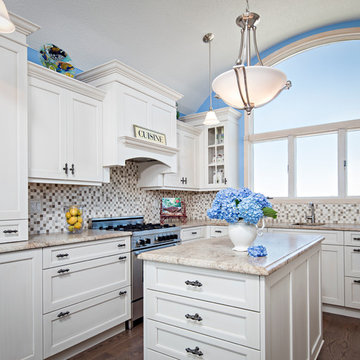
Brookhaven "Edgemont Recessed" custom cabinetry with framed drawer heads and bead board paneling at the raised breakfast bar in a Vintage Nordic White finish. "White Spring" Leathered Granite. Photo: John Martinelli

European charm meets a fully modern and super functional kitchen. This beautiful light and airy setting is perfect for cooking and entertaining. Wood beams and dark floors compliment the oversized island with farmhouse sink. Custom cabinetry is designed specifically with the cook in mind, featuring great storage and amazing extras.
James Kruger, Landmark Photography & Design, LLP.
Learn more about our showroom and kitchen and bath design: http://www.mingleteam.com
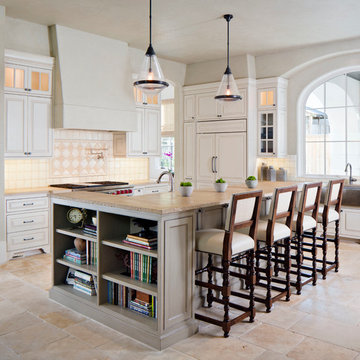
Photograph by Chipper Hatter
Example of a classic l-shaped eat-in kitchen design in Houston with a farmhouse sink, raised-panel cabinets, beige cabinets, limestone countertops, white backsplash and stainless steel appliances
Example of a classic l-shaped eat-in kitchen design in Houston with a farmhouse sink, raised-panel cabinets, beige cabinets, limestone countertops, white backsplash and stainless steel appliances
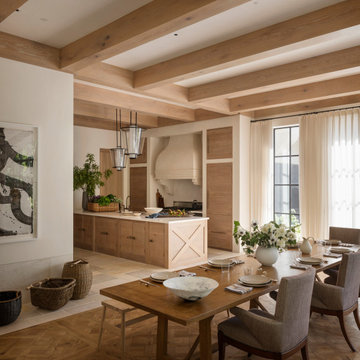
Eat-in kitchen - french country limestone floor and exposed beam eat-in kitchen idea in San Francisco with limestone countertops, limestone backsplash, stainless steel appliances and an island
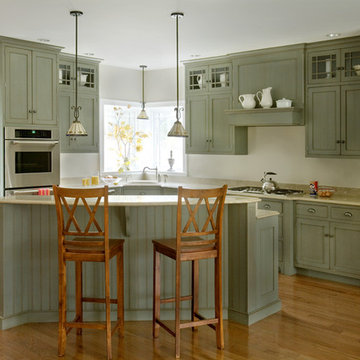
Gray painted Arts & Crafts style kitchen designed by North of Boston kitchen showroom and Best of Houzz winner Heartwood Kitchens in Danvers. This kitchen was designed for a new Arts & Crafts style home in Wellesley. Designed by Heartwood Kitchens Danvers MA using QCCI custom cabinetry. Photographed by Eric Roth Photography.
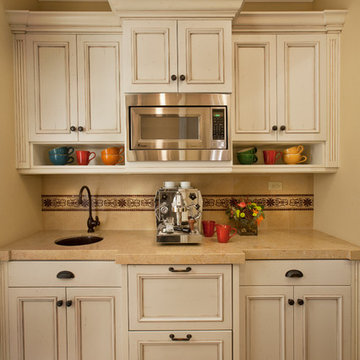
Martin King
Open concept kitchen - large mediterranean l-shaped limestone floor and beige floor open concept kitchen idea in Orange County with a farmhouse sink, recessed-panel cabinets, white cabinets, limestone countertops, beige backsplash, limestone backsplash, stainless steel appliances and an island
Open concept kitchen - large mediterranean l-shaped limestone floor and beige floor open concept kitchen idea in Orange County with a farmhouse sink, recessed-panel cabinets, white cabinets, limestone countertops, beige backsplash, limestone backsplash, stainless steel appliances and an island
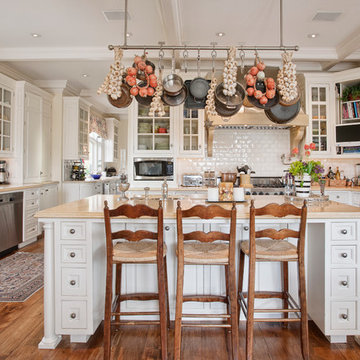
Photo by kee-sites
Example of a large classic u-shaped medium tone wood floor eat-in kitchen design in San Francisco with a farmhouse sink, beaded inset cabinets, white cabinets, limestone countertops, white backsplash, ceramic backsplash, an island and stainless steel appliances
Example of a large classic u-shaped medium tone wood floor eat-in kitchen design in San Francisco with a farmhouse sink, beaded inset cabinets, white cabinets, limestone countertops, white backsplash, ceramic backsplash, an island and stainless steel appliances
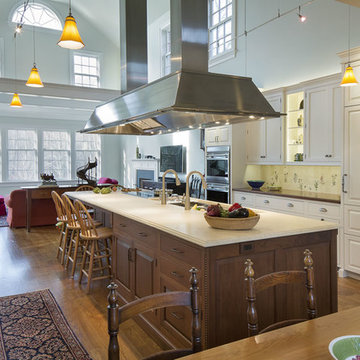
Example of a huge classic galley medium tone wood floor and brown floor open concept kitchen design in Jacksonville with raised-panel cabinets, white cabinets, multicolored backsplash, stainless steel appliances, an island, limestone countertops, an undermount sink and porcelain backsplash
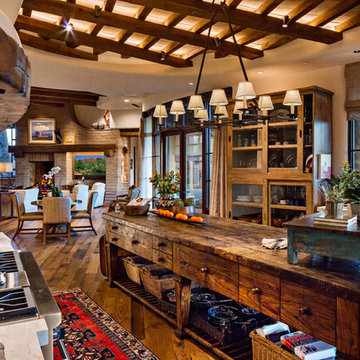
Eat-in kitchen - large southwestern galley medium tone wood floor and brown floor eat-in kitchen idea in Phoenix with a farmhouse sink, recessed-panel cabinets, medium tone wood cabinets, limestone countertops, white backsplash, mosaic tile backsplash, stainless steel appliances and an island
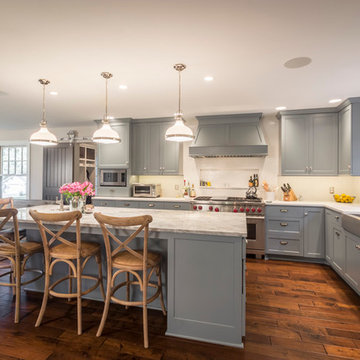
Sid Levin Revolution Design Build
Inspiration for a large l-shaped medium tone wood floor open concept kitchen remodel in Minneapolis with a farmhouse sink, flat-panel cabinets, gray cabinets, limestone countertops, white backsplash, ceramic backsplash, stainless steel appliances and an island
Inspiration for a large l-shaped medium tone wood floor open concept kitchen remodel in Minneapolis with a farmhouse sink, flat-panel cabinets, gray cabinets, limestone countertops, white backsplash, ceramic backsplash, stainless steel appliances and an island
Kitchen with Limestone Countertops and Stainless Steel Appliances Ideas
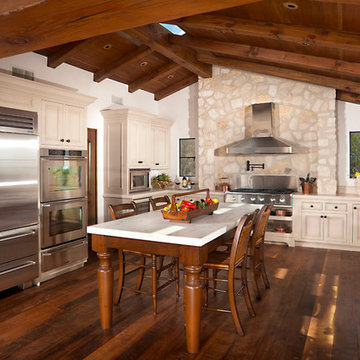
Eat-in kitchen - large mediterranean u-shaped dark wood floor eat-in kitchen idea in Los Angeles with a farmhouse sink, limestone countertops, stainless steel appliances and an island
1





