Kitchen with Stainless Steel Countertops and Stainless Steel Appliances Ideas
Refine by:
Budget
Sort by:Popular Today
1 - 20 of 7,860 photos
Item 1 of 3
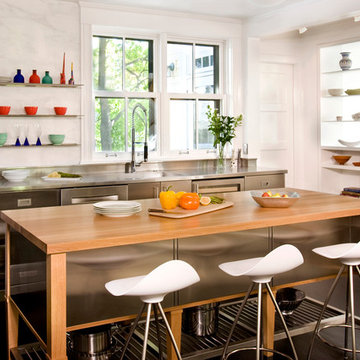
The open shelves at far right have a back wall of glass that is illuminated with natural light. (The home's back entryway is behind.)
Photography by Shelly Harrison/ Architecture: SpaceCraft Architecture / Builder: ReConstructions Inc. / Kitchen Design: Paul Reidt
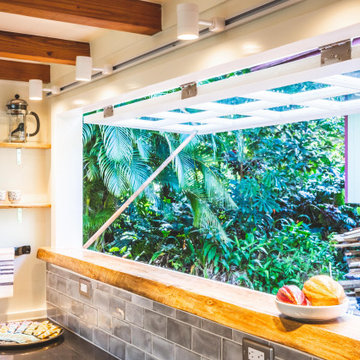
Thick curly Hawaiian mango wood acts as a sill for this awning pass-through window. It's almost a bartop on it's own.
Example of a small beach style u-shaped laminate floor and brown floor kitchen design in Hawaii with a double-bowl sink, flat-panel cabinets, black cabinets, stainless steel countertops, gray backsplash, ceramic backsplash, stainless steel appliances, no island and gray countertops
Example of a small beach style u-shaped laminate floor and brown floor kitchen design in Hawaii with a double-bowl sink, flat-panel cabinets, black cabinets, stainless steel countertops, gray backsplash, ceramic backsplash, stainless steel appliances, no island and gray countertops

photos by Matthew Williams
Example of a minimalist l-shaped concrete floor eat-in kitchen design in New York with an undermount sink, flat-panel cabinets, white cabinets, stainless steel countertops, white backsplash, stone slab backsplash, stainless steel appliances and two islands
Example of a minimalist l-shaped concrete floor eat-in kitchen design in New York with an undermount sink, flat-panel cabinets, white cabinets, stainless steel countertops, white backsplash, stone slab backsplash, stainless steel appliances and two islands
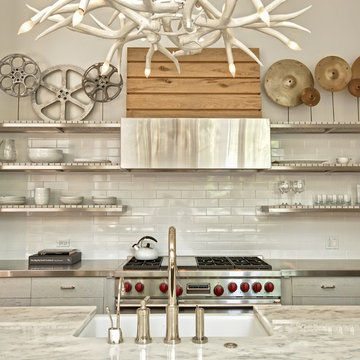
Kitchen - contemporary kitchen idea in Chicago with open cabinets, stainless steel countertops, white backsplash, subway tile backsplash and stainless steel appliances
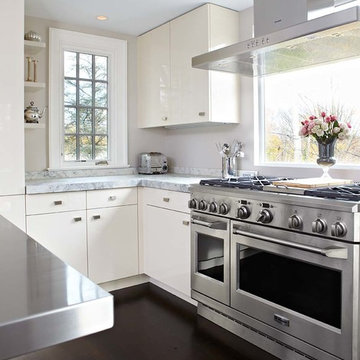
Paul Johnson Photography
Example of a trendy kitchen design in New York with flat-panel cabinets, beige cabinets, stainless steel countertops and stainless steel appliances
Example of a trendy kitchen design in New York with flat-panel cabinets, beige cabinets, stainless steel countertops and stainless steel appliances

Complete renovation of a 1930's classical townhouse kitchen in New York City's Upper East Side.
Inspiration for a large transitional u-shaped porcelain tile and gray floor enclosed kitchen remodel in New York with an integrated sink, flat-panel cabinets, white cabinets, stainless steel countertops, multicolored backsplash, cement tile backsplash, stainless steel appliances, an island and gray countertops
Inspiration for a large transitional u-shaped porcelain tile and gray floor enclosed kitchen remodel in New York with an integrated sink, flat-panel cabinets, white cabinets, stainless steel countertops, multicolored backsplash, cement tile backsplash, stainless steel appliances, an island and gray countertops

View of kitchen with breakfast room beyond in addition to existing house.
Alise O'Brien Photography
Example of a trendy u-shaped painted wood floor and black floor open concept kitchen design in St Louis with flat-panel cabinets, black cabinets, stainless steel countertops, gray backsplash, stone slab backsplash, stainless steel appliances, a single-bowl sink and an island
Example of a trendy u-shaped painted wood floor and black floor open concept kitchen design in St Louis with flat-panel cabinets, black cabinets, stainless steel countertops, gray backsplash, stone slab backsplash, stainless steel appliances, a single-bowl sink and an island
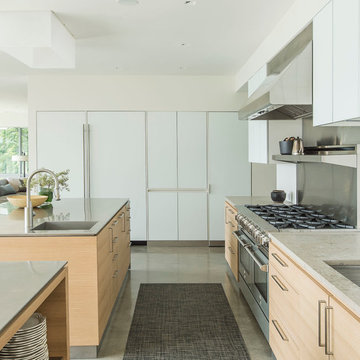
photos by Matthew Williams
Example of a mid-sized danish galley concrete floor kitchen design in New York with an undermount sink, flat-panel cabinets, light wood cabinets, stainless steel countertops, stainless steel appliances and two islands
Example of a mid-sized danish galley concrete floor kitchen design in New York with an undermount sink, flat-panel cabinets, light wood cabinets, stainless steel countertops, stainless steel appliances and two islands

Rustic Canyon Kitchen. Photo by Douglas Hill
Mountain style u-shaped terra-cotta tile and orange floor kitchen photo in Los Angeles with a farmhouse sink, shaker cabinets, green cabinets, stainless steel countertops, stainless steel appliances and a peninsula
Mountain style u-shaped terra-cotta tile and orange floor kitchen photo in Los Angeles with a farmhouse sink, shaker cabinets, green cabinets, stainless steel countertops, stainless steel appliances and a peninsula

The kitchen is a mix of existing and new cabinets that were made to match. Marmoleum (a natural sheet linoleum) flooring sets the kitchen apart in the home’s open plan. It is also low maintenance and resilient underfoot. Custom stainless steel countertops match the appliances, are low maintenance and are, uhm, stainless!

Windows and door panels reaching for the 12 foot ceilings flood this kitchen with natural light. Custom stainless cabinetry with an integral sink and commercial style faucet carry out the industrial theme of the space.
Photo by Lincoln Barber

Featuring R.D. Henry & Company
Mid-sized transitional single-wall medium tone wood floor kitchen photo in Chicago with shaker cabinets, white cabinets, white backsplash, subway tile backsplash, stainless steel appliances and stainless steel countertops
Mid-sized transitional single-wall medium tone wood floor kitchen photo in Chicago with shaker cabinets, white cabinets, white backsplash, subway tile backsplash, stainless steel appliances and stainless steel countertops
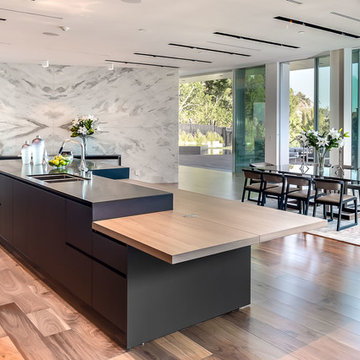
Mark Singer
Inspiration for a huge modern galley light wood floor open concept kitchen remodel in Los Angeles with an undermount sink, flat-panel cabinets, light wood cabinets, stainless steel countertops, gray backsplash, stainless steel appliances and an island
Inspiration for a huge modern galley light wood floor open concept kitchen remodel in Los Angeles with an undermount sink, flat-panel cabinets, light wood cabinets, stainless steel countertops, gray backsplash, stainless steel appliances and an island
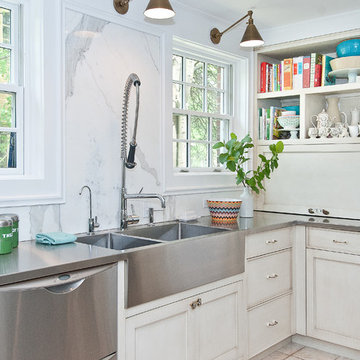
KitchenLab
Kitchen - traditional kitchen idea in Chicago with an integrated sink, recessed-panel cabinets, white cabinets, stainless steel countertops, white backsplash, stone slab backsplash and stainless steel appliances
Kitchen - traditional kitchen idea in Chicago with an integrated sink, recessed-panel cabinets, white cabinets, stainless steel countertops, white backsplash, stone slab backsplash and stainless steel appliances
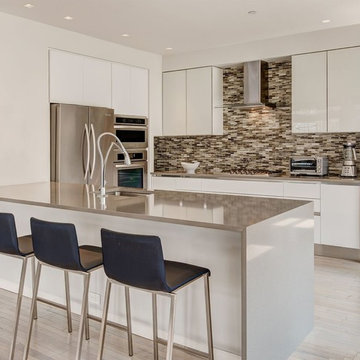
Photo by Michael Biondo
Trendy u-shaped light wood floor and beige floor open concept kitchen photo in New York with an undermount sink, flat-panel cabinets, stainless steel countertops, multicolored backsplash, mosaic tile backsplash, stainless steel appliances, a peninsula, white cabinets and gray countertops
Trendy u-shaped light wood floor and beige floor open concept kitchen photo in New York with an undermount sink, flat-panel cabinets, stainless steel countertops, multicolored backsplash, mosaic tile backsplash, stainless steel appliances, a peninsula, white cabinets and gray countertops

Photo © Christopher Barrett
Architect: Brininstool + Lynch Architecture Design
Inspiration for a small modern single-wall light wood floor open concept kitchen remodel in Chicago with an undermount sink, flat-panel cabinets, stainless steel cabinets, stainless steel countertops, metallic backsplash, stainless steel appliances and an island
Inspiration for a small modern single-wall light wood floor open concept kitchen remodel in Chicago with an undermount sink, flat-panel cabinets, stainless steel cabinets, stainless steel countertops, metallic backsplash, stainless steel appliances and an island
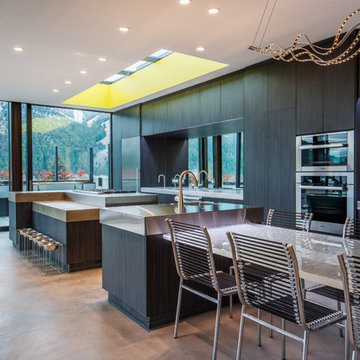
Tory Taglio Photography
Example of a trendy galley concrete floor kitchen design in Other with an integrated sink, flat-panel cabinets, dark wood cabinets, stainless steel countertops, stainless steel appliances and two islands
Example of a trendy galley concrete floor kitchen design in Other with an integrated sink, flat-panel cabinets, dark wood cabinets, stainless steel countertops, stainless steel appliances and two islands
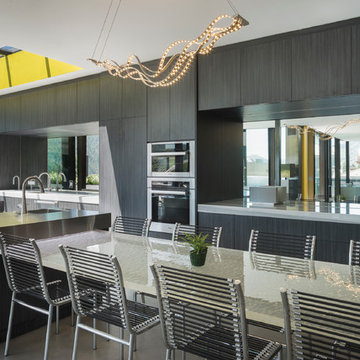
Kitchen - contemporary concrete floor kitchen idea in Boise with an integrated sink, flat-panel cabinets, dark wood cabinets, stainless steel countertops, stainless steel appliances and two islands
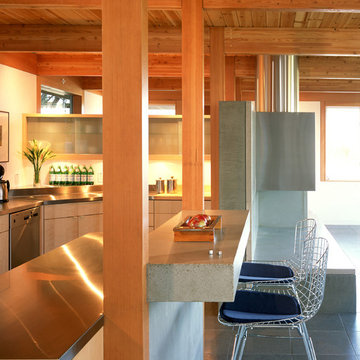
Cesar Rubio
Inspiration for a mid-sized modern l-shaped kitchen remodel in San Francisco with stainless steel appliances, stainless steel countertops, glass-front cabinets and an island
Inspiration for a mid-sized modern l-shaped kitchen remodel in San Francisco with stainless steel appliances, stainless steel countertops, glass-front cabinets and an island
Kitchen with Stainless Steel Countertops and Stainless Steel Appliances Ideas
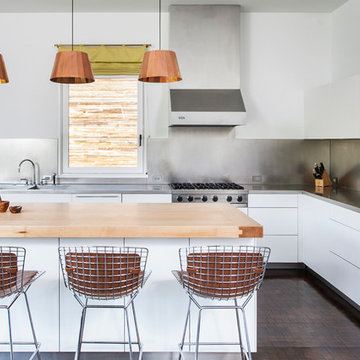
Cody Isaman
Inspiration for a contemporary kitchen remodel in Denver with a double-bowl sink, flat-panel cabinets, white cabinets, stainless steel countertops, metallic backsplash, stainless steel appliances and an island
Inspiration for a contemporary kitchen remodel in Denver with a double-bowl sink, flat-panel cabinets, white cabinets, stainless steel countertops, metallic backsplash, stainless steel appliances and an island
1





