Kitchen with Green Backsplash and White Appliances Ideas
Refine by:
Budget
Sort by:Popular Today
141 - 160 of 1,038 photos
Item 1 of 3
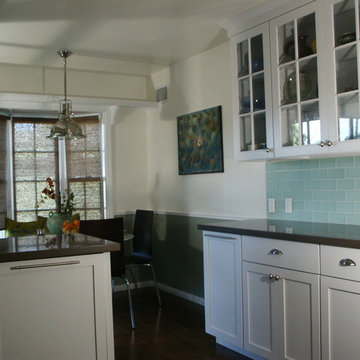
Remodel of an early 1960’s Santa Monica, California kitchen was designed to capture a timeless, yet functional space. The first thing to tackle was the spatial relationships to make the kitchen more functional for this small family. The existing refrigerator was moved to the adjacent wall and surrounded by the utility closet and pantry, creating a built-in look. This allowed us to build one long countertop and create a “furniture hutch” look on one wall. The base cabinet houses the trash/recycle bin on the left and the litter box is concealed in the right end cabinet.
Choosing a free standing range and a microwave that is built-in, in an upper cabinet, created more countertop space on the cooking wall. The sink was kept on the diagonal in the corner so that the shelf behind it can be used to display art pieces. The Saarinen marble table is the centerpiece for an area that is wrapped with a medium turquoise painted bead board wainscot. New molded wood chairs complete the look.
The serene colors of white, light turquoise and dark brown are timeless, while the stainless appliances, hardware and pendant light fixture add some sparkle. The white cabinets are warmed by the rich chocolate tone of the large porcelain tile floor. The sleek countertops are a toast-colored Caesarstone, selected for durability and ease of use. Glass subway tiles keep the backsplash subtle and contribute to the kitchen’s warm, casual feel.
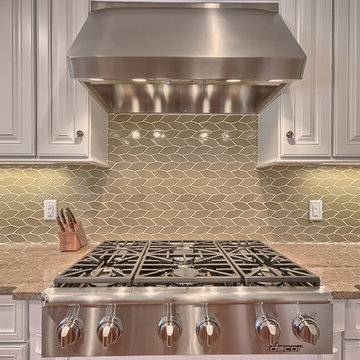
Michael Terrell
Open concept kitchen - huge traditional l-shaped dark wood floor open concept kitchen idea in St Louis with an undermount sink, raised-panel cabinets, white cabinets, granite countertops, green backsplash, ceramic backsplash, white appliances and an island
Open concept kitchen - huge traditional l-shaped dark wood floor open concept kitchen idea in St Louis with an undermount sink, raised-panel cabinets, white cabinets, granite countertops, green backsplash, ceramic backsplash, white appliances and an island
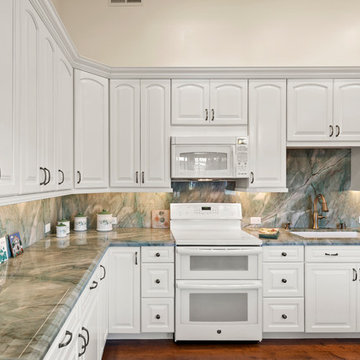
Take a trip to the European countryside! This eat-in kitchen was opened up to the rafters and bumped out with window seating. Dedicated wine and cookbook storage areas offer added counter space. Cabinetry by Waypoint Living Spaces in "Linen" blends perfectly with the white appliances. Stunning Countertops and Backsplash are Emerald Quartzite fabricated by Carlos Bravo and team at Monterey Bay Tile & Granite. Photography by Dave Clark of Monterey Virtual Tours
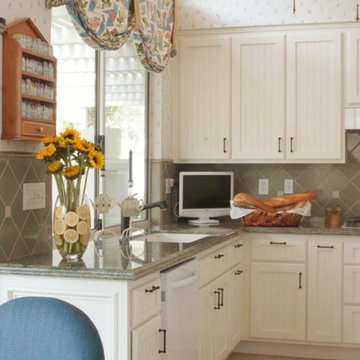
Custom kitchen cabinets, overlay doors. Recessed panel with bead board detail. Pullouts, wainscot style finished ends.
Inspiration for a timeless u-shaped eat-in kitchen remodel in San Diego with an undermount sink, recessed-panel cabinets, white cabinets, granite countertops, green backsplash, ceramic backsplash and white appliances
Inspiration for a timeless u-shaped eat-in kitchen remodel in San Diego with an undermount sink, recessed-panel cabinets, white cabinets, granite countertops, green backsplash, ceramic backsplash and white appliances
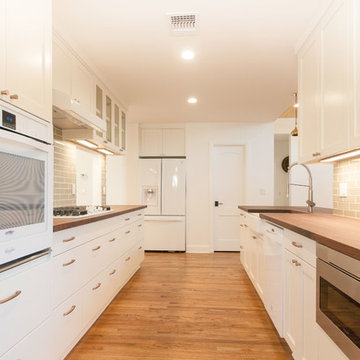
Amy Johnston Harper
Mid-sized trendy galley medium tone wood floor eat-in kitchen photo in Austin with a farmhouse sink, recessed-panel cabinets, white cabinets, wood countertops, green backsplash, porcelain backsplash, white appliances and a peninsula
Mid-sized trendy galley medium tone wood floor eat-in kitchen photo in Austin with a farmhouse sink, recessed-panel cabinets, white cabinets, wood countertops, green backsplash, porcelain backsplash, white appliances and a peninsula
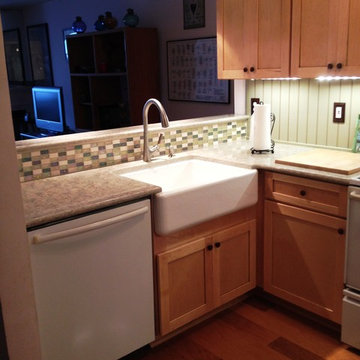
Small beach style u-shaped medium tone wood floor kitchen photo in New York with recessed-panel cabinets, light wood cabinets, quartz countertops, green backsplash, glass tile backsplash, white appliances and a farmhouse sink
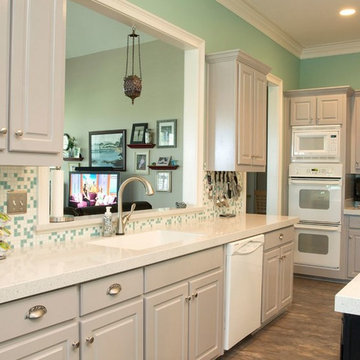
This jaw dropping kitchen was created using a White Star Recycled Glass countertop
Inspiration for a large timeless galley ceramic tile eat-in kitchen remodel in Other with an undermount sink, raised-panel cabinets, gray cabinets, quartz countertops, green backsplash, glass tile backsplash, white appliances and an island
Inspiration for a large timeless galley ceramic tile eat-in kitchen remodel in Other with an undermount sink, raised-panel cabinets, gray cabinets, quartz countertops, green backsplash, glass tile backsplash, white appliances and an island
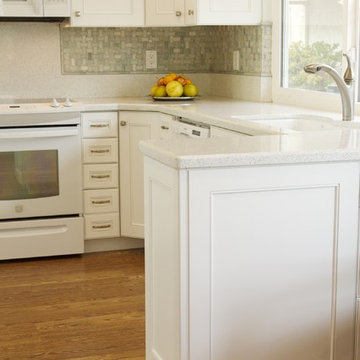
Inspiration for a mid-sized timeless u-shaped light wood floor eat-in kitchen remodel in Orange County with a drop-in sink, recessed-panel cabinets, white cabinets, quartz countertops, green backsplash, mosaic tile backsplash, white appliances and a peninsula
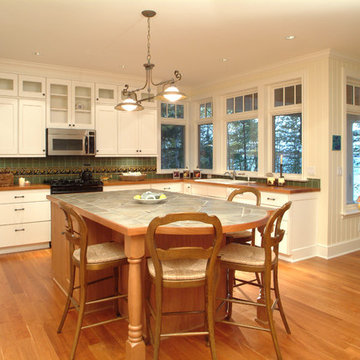
Inspiration for a mid-sized craftsman l-shaped medium tone wood floor and brown floor open concept kitchen remodel in Other with a drop-in sink, shaker cabinets, white cabinets, wood countertops, green backsplash, ceramic backsplash, white appliances and an island
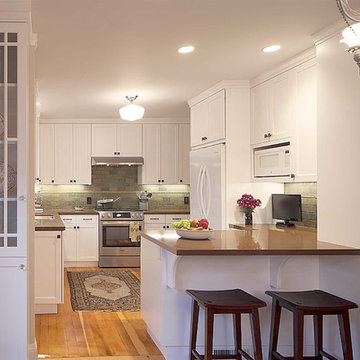
Mid-sized transitional light wood floor enclosed kitchen photo in San Francisco with an undermount sink, shaker cabinets, white cabinets, quartz countertops, green backsplash, ceramic backsplash, white appliances and a peninsula
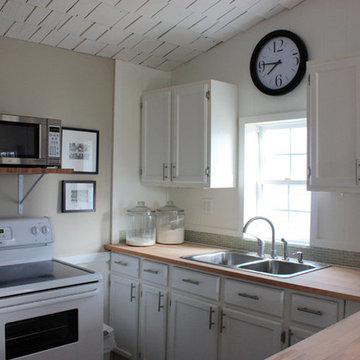
Small transitional l-shaped enclosed kitchen photo in Other with a double-bowl sink, recessed-panel cabinets, white cabinets, wood countertops, green backsplash, mosaic tile backsplash, white appliances and a peninsula
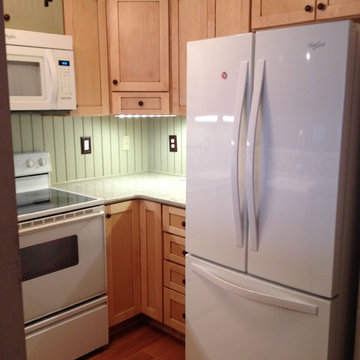
Inspiration for a small coastal u-shaped medium tone wood floor kitchen remodel in New York with recessed-panel cabinets, light wood cabinets, quartz countertops, green backsplash, glass tile backsplash, white appliances and a farmhouse sink
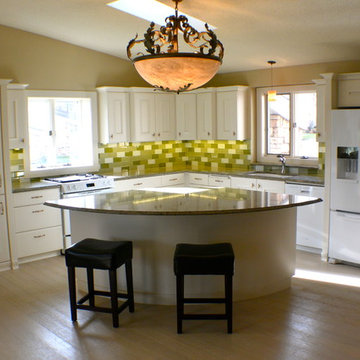
Open concept kitchen
Inspiration for a timeless eat-in kitchen remodel in Minneapolis with recessed-panel cabinets, white cabinets, quartzite countertops, green backsplash, glass tile backsplash and white appliances
Inspiration for a timeless eat-in kitchen remodel in Minneapolis with recessed-panel cabinets, white cabinets, quartzite countertops, green backsplash, glass tile backsplash and white appliances
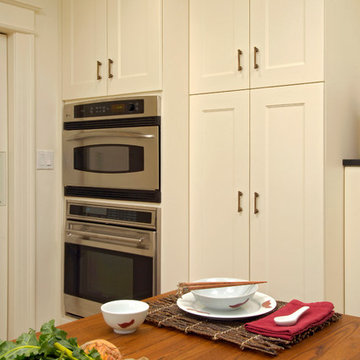
Washington, DC Transitional Kitchen
#JenniferGilmer
http://www.gilmerkitchens.com/
Photography by Bob Narod
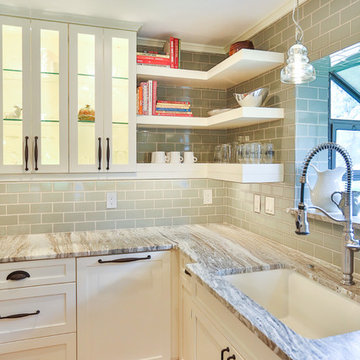
This homeowner wanted to increase the size of her kitchen and make it a family center during gatherings. The old dining room was brought into the kitchen, doubling the size and dining room moved to the old formal living area. Shaker Cabinets in a pale yellow were installed and the island was done with bead board highlighted to accent the exterior. A baking center on the right side was built lower to accommodate the owner who is an active bread maker. That counter was installed with Carrara Marble top. Glass subway tile was installed as the backsplash. The Island counter top is book matched walnut from Devos Woodworking in Dripping Springs Tx. It is an absolute show stopper when you enter the kitchen. Pendant lighting is a multipe light with the appearance of old insulators which the owner has collected over the years. Open Shelving, glass fronted cabinets and specialized drawers for trash, dishes and knives make this kitchen the owners wish list complete.
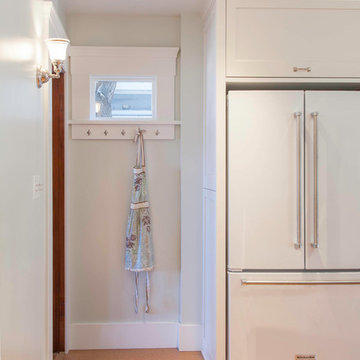
What once was a glass door where the neighbors could (and did!) peer in is now a high window with multi-use hooks.
Photo by Gail Owens
Example of a classic cork floor and brown floor enclosed kitchen design in San Diego with an undermount sink, shaker cabinets, white cabinets, tile countertops, green backsplash, ceramic backsplash, white appliances and an island
Example of a classic cork floor and brown floor enclosed kitchen design in San Diego with an undermount sink, shaker cabinets, white cabinets, tile countertops, green backsplash, ceramic backsplash, white appliances and an island
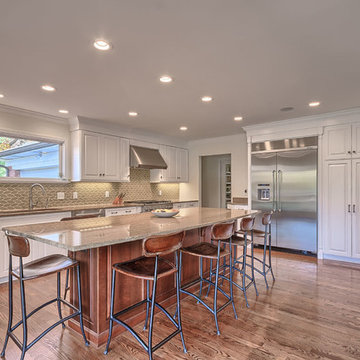
Michael Terrell
Inspiration for a huge timeless l-shaped dark wood floor open concept kitchen remodel in St Louis with an undermount sink, raised-panel cabinets, white cabinets, granite countertops, green backsplash, ceramic backsplash, white appliances and an island
Inspiration for a huge timeless l-shaped dark wood floor open concept kitchen remodel in St Louis with an undermount sink, raised-panel cabinets, white cabinets, granite countertops, green backsplash, ceramic backsplash, white appliances and an island

Two tier cutlery drawer optimizes space. No air stored here.
Example of a large farmhouse u-shaped laminate floor and brown floor eat-in kitchen design in Minneapolis with an integrated sink, shaker cabinets, light wood cabinets, laminate countertops, green backsplash, stone tile backsplash, white appliances and multicolored countertops
Example of a large farmhouse u-shaped laminate floor and brown floor eat-in kitchen design in Minneapolis with an integrated sink, shaker cabinets, light wood cabinets, laminate countertops, green backsplash, stone tile backsplash, white appliances and multicolored countertops
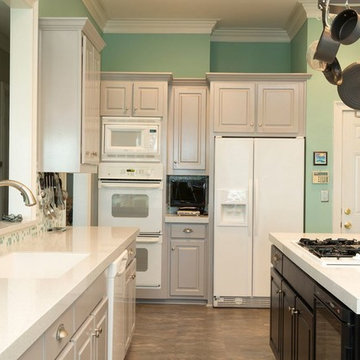
This jaw dropping kitchen was created using a White Star Recycled Glass countertop
Example of a large classic galley ceramic tile eat-in kitchen design in Other with an undermount sink, raised-panel cabinets, gray cabinets, quartz countertops, green backsplash, glass tile backsplash, white appliances and an island
Example of a large classic galley ceramic tile eat-in kitchen design in Other with an undermount sink, raised-panel cabinets, gray cabinets, quartz countertops, green backsplash, glass tile backsplash, white appliances and an island
Kitchen with Green Backsplash and White Appliances Ideas
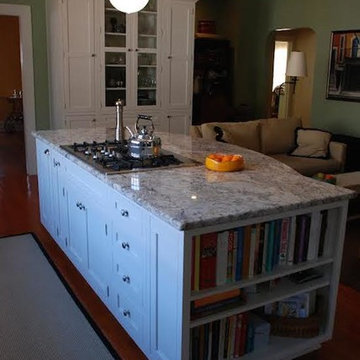
Example of a large classic l-shaped medium tone wood floor eat-in kitchen design in Jacksonville with a farmhouse sink, recessed-panel cabinets, white cabinets, granite countertops, green backsplash, white appliances and an island
8





