Light Wood Floor Kitchen with a Double-Bowl Sink and White Appliances Ideas
Refine by:
Budget
Sort by:Popular Today
1 - 20 of 822 photos
Item 1 of 4
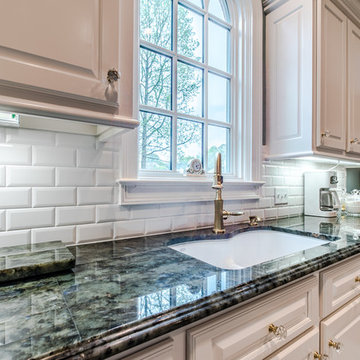
Project by East Coast Granite & Marble. This stone is a Labradorite Madagascar Quartzite.
Visit us at www.eastcoastgranitecolumbia.com to see more of our work.
Photos by Your Business Media.
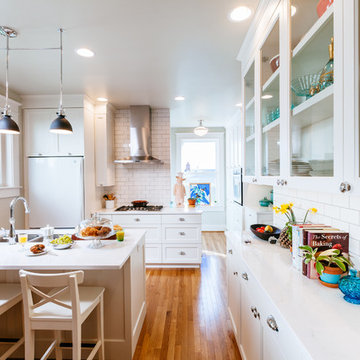
Peninsula with bar seating, schoolhouse electric fixtures, rejuvenation light fixture.
Design-Build Project: The Jack + Mare
Custom Cabinet Design: The Jack + Mare
photo: Jason Quigley | photojq.com
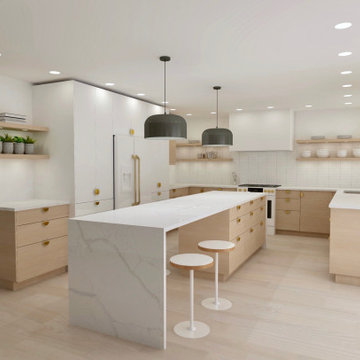
This kitchen design features an island that extends into the old breakfast nook. It has stools on both sides to offer family style seating.
Mid-sized 1950s u-shaped light wood floor and beige floor open concept kitchen photo in Detroit with a double-bowl sink, flat-panel cabinets, light wood cabinets, quartz countertops, white backsplash, subway tile backsplash, white appliances, an island and white countertops
Mid-sized 1950s u-shaped light wood floor and beige floor open concept kitchen photo in Detroit with a double-bowl sink, flat-panel cabinets, light wood cabinets, quartz countertops, white backsplash, subway tile backsplash, white appliances, an island and white countertops
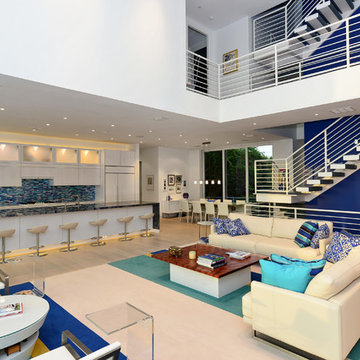
Inspiration for a large modern single-wall light wood floor open concept kitchen remodel in Tampa with a double-bowl sink, recessed-panel cabinets, white cabinets, granite countertops, blue backsplash, matchstick tile backsplash, white appliances and an island
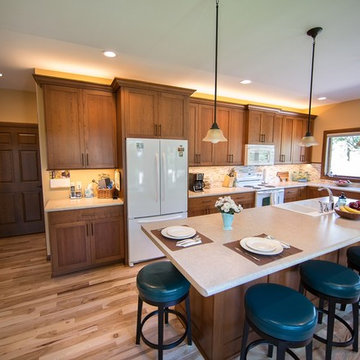
Jeanne Hansen Photography
Eat-in kitchen - large transitional l-shaped light wood floor eat-in kitchen idea in Cedar Rapids with a double-bowl sink, recessed-panel cabinets, medium tone wood cabinets, laminate countertops, multicolored backsplash, mosaic tile backsplash, white appliances and an island
Eat-in kitchen - large transitional l-shaped light wood floor eat-in kitchen idea in Cedar Rapids with a double-bowl sink, recessed-panel cabinets, medium tone wood cabinets, laminate countertops, multicolored backsplash, mosaic tile backsplash, white appliances and an island
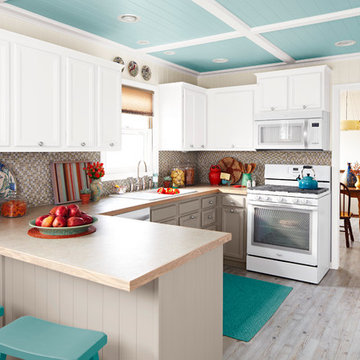
Adding a big, bold dose of color to a room creates excitement. To get just the right amount of pop, start with a neutral base. Then add a few bright accessories—or an accent wall—to deliver the color you crave.
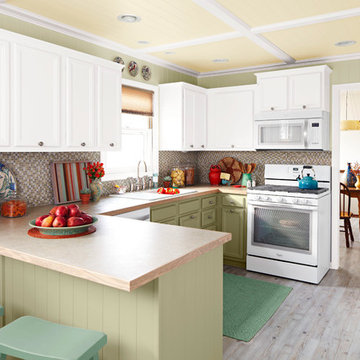
For a space that calms, cool tones are the way to go. These shades draw in the colors of the ocean and sky to create a peaceful indoor atmosphere.
Eat-in kitchen - mid-sized transitional u-shaped light wood floor eat-in kitchen idea in Charlotte with a double-bowl sink, recessed-panel cabinets, white cabinets, wood countertops, multicolored backsplash, mosaic tile backsplash, white appliances and no island
Eat-in kitchen - mid-sized transitional u-shaped light wood floor eat-in kitchen idea in Charlotte with a double-bowl sink, recessed-panel cabinets, white cabinets, wood countertops, multicolored backsplash, mosaic tile backsplash, white appliances and no island
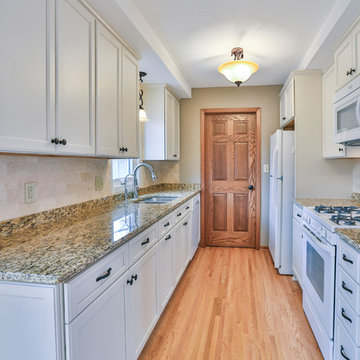
Mark Wingert
Inspiration for a small transitional galley light wood floor enclosed kitchen remodel in Minneapolis with a double-bowl sink, shaker cabinets, white cabinets, granite countertops, beige backsplash, ceramic backsplash, white appliances and no island
Inspiration for a small transitional galley light wood floor enclosed kitchen remodel in Minneapolis with a double-bowl sink, shaker cabinets, white cabinets, granite countertops, beige backsplash, ceramic backsplash, white appliances and no island
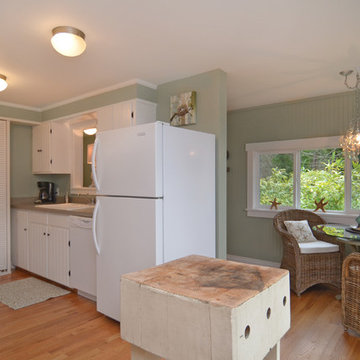
Presented by Leah Applewhite, www.leahapplewhite.com
Photos by Pattie O'Loughlin Marmon, www.arealgirlfriday.com
Eat-in kitchen - small coastal galley light wood floor eat-in kitchen idea in Seattle with a double-bowl sink, beaded inset cabinets, white cabinets, laminate countertops and white appliances
Eat-in kitchen - small coastal galley light wood floor eat-in kitchen idea in Seattle with a double-bowl sink, beaded inset cabinets, white cabinets, laminate countertops and white appliances
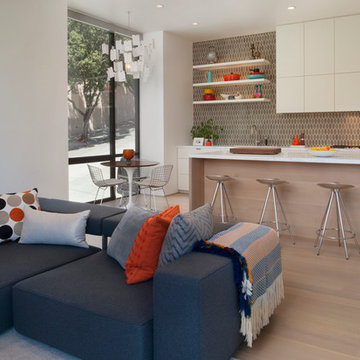
photo by Sharon Risedorph
George Bradley | Architecture + Design
Open concept kitchen - large scandinavian l-shaped light wood floor open concept kitchen idea in San Francisco with a double-bowl sink, flat-panel cabinets, white cabinets, marble countertops, gray backsplash, ceramic backsplash, white appliances and an island
Open concept kitchen - large scandinavian l-shaped light wood floor open concept kitchen idea in San Francisco with a double-bowl sink, flat-panel cabinets, white cabinets, marble countertops, gray backsplash, ceramic backsplash, white appliances and an island
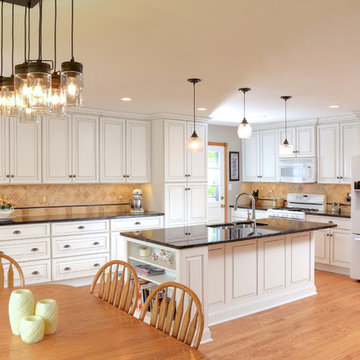
Example of a large trendy l-shaped light wood floor and beige floor eat-in kitchen design in Chicago with a double-bowl sink, raised-panel cabinets, white cabinets, beige backsplash, ceramic backsplash, white appliances and an island
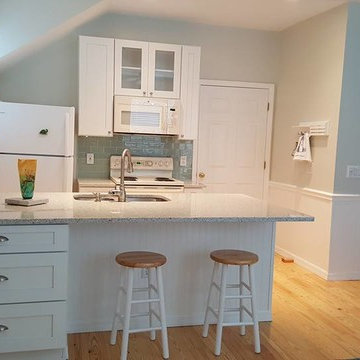
Open concept kitchen - mid-sized coastal galley light wood floor and beige floor open concept kitchen idea in Orlando with a double-bowl sink, shaker cabinets, white cabinets, quartz countertops, gray backsplash, subway tile backsplash, white appliances and a peninsula
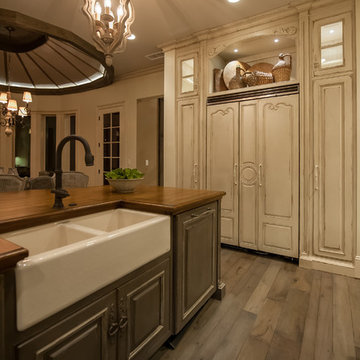
Joseph Teplitz of Press1Photos, LLC
Huge mountain style u-shaped light wood floor eat-in kitchen photo in Other with a double-bowl sink, raised-panel cabinets, distressed cabinets, wood countertops, white appliances and an island
Huge mountain style u-shaped light wood floor eat-in kitchen photo in Other with a double-bowl sink, raised-panel cabinets, distressed cabinets, wood countertops, white appliances and an island
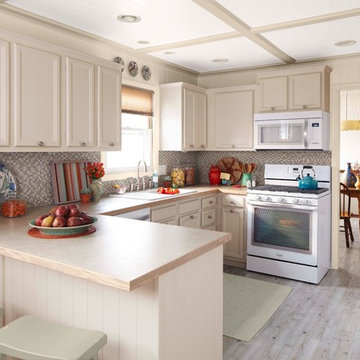
If you take inspiration from the natural world, opt for trend-defying calm neutrals. You may not realize how much range you can find—the spectrum runs from warm, earthy browns to cool, contemporary white.
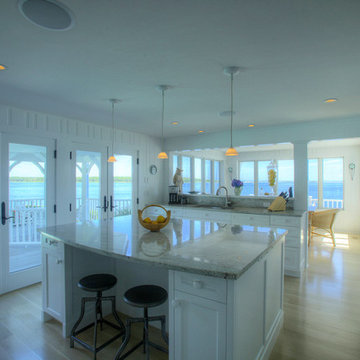
Inspiration for a large transitional u-shaped light wood floor enclosed kitchen remodel in Orange County with a double-bowl sink, shaker cabinets, white cabinets, granite countertops, white backsplash, subway tile backsplash, white appliances and an island
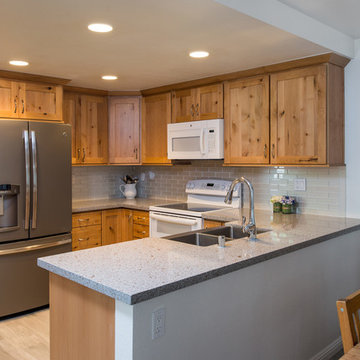
This Rancho Bernardo kitchen remodel was designed with a rustic theme. The stainless steel appliances provide a nice contrast with the white subway tiles. In addition, the white backsplash compliments the granite countertops. The granite countertops wraps around the u-shaped kitchen that provides ample space for food preparations. The brown, wood, and floor-to-ceiling cabinets provide a contrast to the countertops, and enhances the rustic theme. Additionally, a wall of the wood cabinets are built to optimize storage capacity in the kitchen. Overall, the kitchen remodel was designed with a simplicity in mind, and to insure there is enough space for the homeowners to enjoy their kitchen!
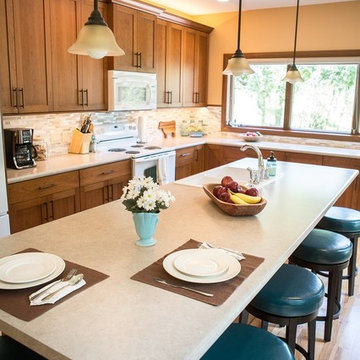
Jeanne Hansen Photography
Example of a large transitional l-shaped light wood floor eat-in kitchen design in Cedar Rapids with a double-bowl sink, recessed-panel cabinets, medium tone wood cabinets, laminate countertops, multicolored backsplash, mosaic tile backsplash, white appliances and an island
Example of a large transitional l-shaped light wood floor eat-in kitchen design in Cedar Rapids with a double-bowl sink, recessed-panel cabinets, medium tone wood cabinets, laminate countertops, multicolored backsplash, mosaic tile backsplash, white appliances and an island
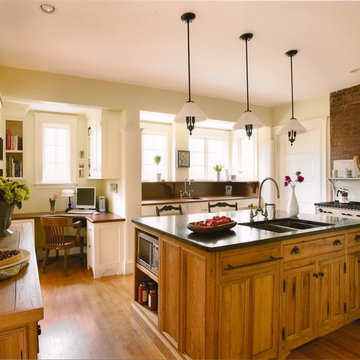
KT Photo
Eat-in kitchen - mid-sized craftsman l-shaped light wood floor eat-in kitchen idea in Boston with shaker cabinets, medium tone wood cabinets, granite countertops, brown backsplash, an island, a double-bowl sink, white appliances and stone slab backsplash
Eat-in kitchen - mid-sized craftsman l-shaped light wood floor eat-in kitchen idea in Boston with shaker cabinets, medium tone wood cabinets, granite countertops, brown backsplash, an island, a double-bowl sink, white appliances and stone slab backsplash
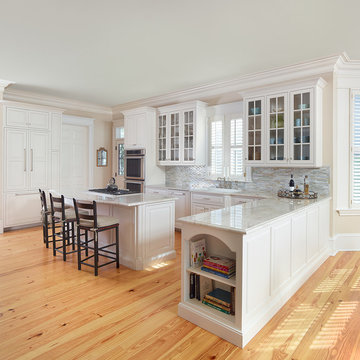
Holger Obenaus
Inspiration for a mid-sized timeless l-shaped light wood floor open concept kitchen remodel in Charleston with a double-bowl sink, glass-front cabinets, white cabinets, granite countertops, multicolored backsplash, glass tile backsplash, white appliances and an island
Inspiration for a mid-sized timeless l-shaped light wood floor open concept kitchen remodel in Charleston with a double-bowl sink, glass-front cabinets, white cabinets, granite countertops, multicolored backsplash, glass tile backsplash, white appliances and an island
Light Wood Floor Kitchen with a Double-Bowl Sink and White Appliances Ideas
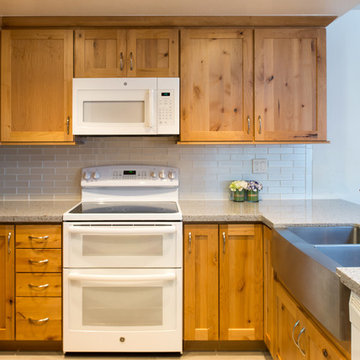
This Rancho Bernardo kitchen remodel was designed with a rustic theme. The stainless steel appliances provide a nice contrast with the white subway tiles. In addition, the white backsplash compliments the granite countertops. The granite countertops wraps around the u-shaped kitchen that provides ample space for food preparations. The brown, wood, and floor-to-ceiling cabinets provide a contrast to the countertops, and enhances the rustic theme. Additionally, a wall of the wood cabinets are built to optimize storage capacity in the kitchen. Overall, the kitchen remodel was designed with a simplicity in mind, and to insure there is enough space for the homeowners to enjoy their kitchen!
1





