Kitchen with Beige Backsplash Ideas
Refine by:
Budget
Sort by:Popular Today
781 - 800 of 170,599 photos
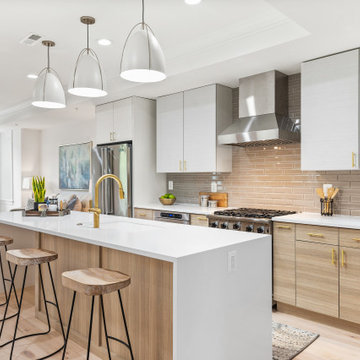
Example of a trendy galley light wood floor and beige floor kitchen design in DC Metro with an undermount sink, flat-panel cabinets, light wood cabinets, beige backsplash, stainless steel appliances, an island and white countertops
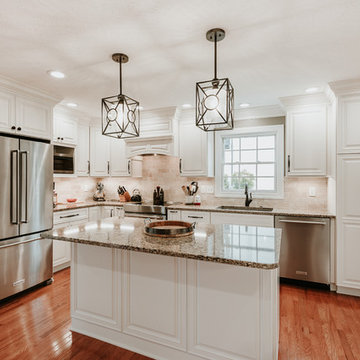
Eat-in kitchen - mid-sized traditional l-shaped light wood floor and brown floor eat-in kitchen idea in Other with an undermount sink, raised-panel cabinets, white cabinets, granite countertops, travertine backsplash, stainless steel appliances, an island, brown countertops and beige backsplash
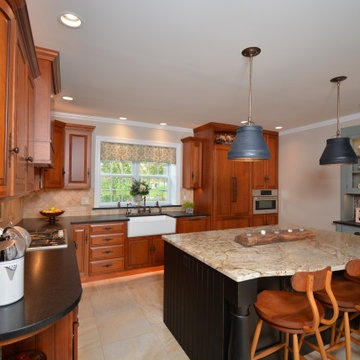
Eat-in kitchen - large country l-shaped porcelain tile and beige floor eat-in kitchen idea in Philadelphia with a farmhouse sink, raised-panel cabinets, medium tone wood cabinets, granite countertops, beige backsplash, marble backsplash, an island, black countertops and paneled appliances
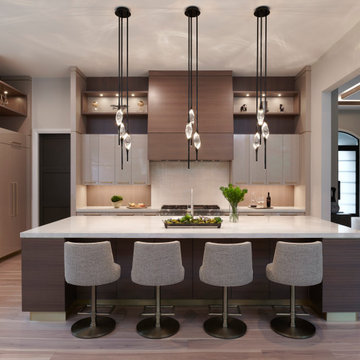
Large trendy single-wall light wood floor and brown floor eat-in kitchen photo in Detroit with an undermount sink, flat-panel cabinets, beige cabinets, quartzite countertops, beige backsplash, porcelain backsplash, stainless steel appliances, an island and white countertops
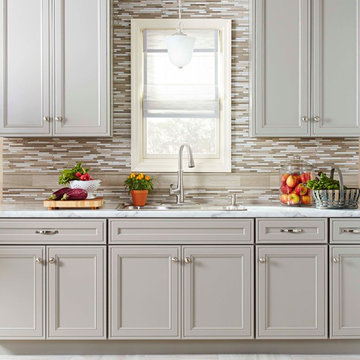
Keep your kitchen light and airy with light grey cabinets and marble laminate countertop for interesting texture.
Transitional single-wall open concept kitchen photo in Charlotte with beige backsplash, stainless steel appliances, laminate countertops and gray cabinets
Transitional single-wall open concept kitchen photo in Charlotte with beige backsplash, stainless steel appliances, laminate countertops and gray cabinets
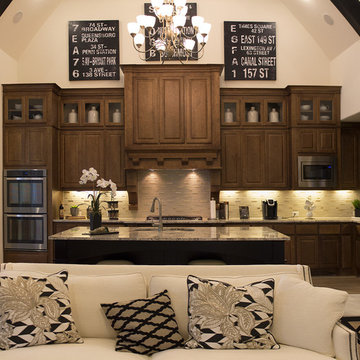
Open concept kitchen - large traditional single-wall medium tone wood floor open concept kitchen idea in Austin with an undermount sink, raised-panel cabinets, medium tone wood cabinets, granite countertops, beige backsplash, matchstick tile backsplash, stainless steel appliances and an island
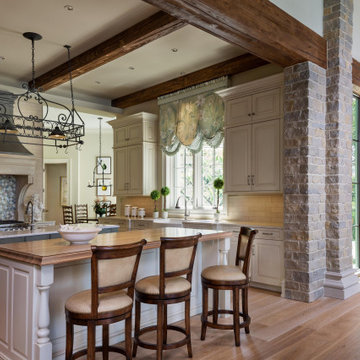
PHOTOS BY LORI HAMILTON PHOTOGRAPHY
Open concept kitchen - french country medium tone wood floor, brown floor and exposed beam open concept kitchen idea in Miami with a farmhouse sink, raised-panel cabinets, beige cabinets, beige backsplash, stainless steel appliances, two islands and beige countertops
Open concept kitchen - french country medium tone wood floor, brown floor and exposed beam open concept kitchen idea in Miami with a farmhouse sink, raised-panel cabinets, beige cabinets, beige backsplash, stainless steel appliances, two islands and beige countertops
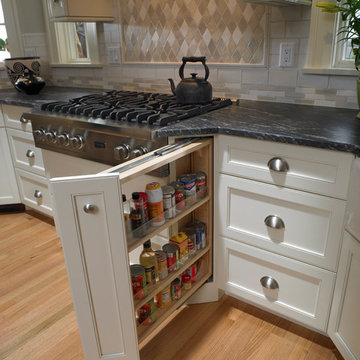
Example of a large country u-shaped light wood floor eat-in kitchen design in Boston with a farmhouse sink, recessed-panel cabinets, white cabinets, beige backsplash, subway tile backsplash, stainless steel appliances and an island

Unlimited Style Photography
Example of a small classic porcelain tile kitchen pantry design in Los Angeles with an undermount sink, white cabinets, quartz countertops, beige backsplash, ceramic backsplash, stainless steel appliances and raised-panel cabinets
Example of a small classic porcelain tile kitchen pantry design in Los Angeles with an undermount sink, white cabinets, quartz countertops, beige backsplash, ceramic backsplash, stainless steel appliances and raised-panel cabinets
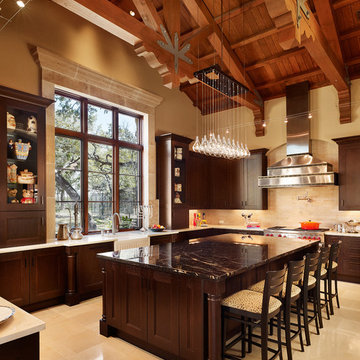
Kitchen - contemporary kitchen idea in Austin with recessed-panel cabinets, dark wood cabinets and beige backsplash

Architect: Morningside Architects, LLP
Contractor: Ista Construction Inc.
Photos: HAR
Enclosed kitchen - large craftsman u-shaped medium tone wood floor enclosed kitchen idea in Houston with an undermount sink, shaker cabinets, medium tone wood cabinets, solid surface countertops, beige backsplash, stone tile backsplash, stainless steel appliances and an island
Enclosed kitchen - large craftsman u-shaped medium tone wood floor enclosed kitchen idea in Houston with an undermount sink, shaker cabinets, medium tone wood cabinets, solid surface countertops, beige backsplash, stone tile backsplash, stainless steel appliances and an island

Our craftsmen removed an existing wall, doubling the depth of this kitchen. The doorway from kitchen to foyer and the doorway from kitchen to family room were widened and new headers were installed. Now, the remodeled area allowed for TWO islands and more cabinetry. Plug-molds, hidden under the island and under the wall cabinets, maintained a clean look eliminating receptacles. The finishing touch was the brick pattern subway backsplash tile and the accent tile in the niche above the range. The new Red Oak flooring was our final detail.

With a complete gut and remodel, this home was taken from a dated, traditional style to a contemporary home with a lighter and fresher aesthetic. The interior space was organized to take better advantage of the sweeping views of Lake Michigan. Existing exterior elements were mixed with newer materials to create the unique design of the façade.
Photos done by Brian Fussell at Rangeline Real Estate Photography

Mountain style u-shaped concrete floor, gray floor, vaulted ceiling and wood ceiling kitchen photo in Other with an undermount sink, shaker cabinets, medium tone wood cabinets, beige backsplash, wood backsplash, an island and gray countertops
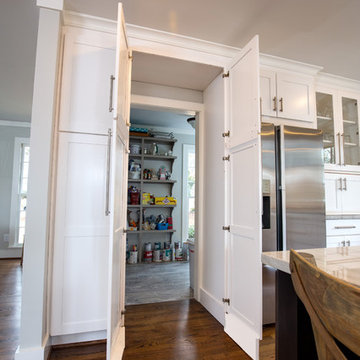
Brendon Pinola
Example of a large transitional u-shaped medium tone wood floor kitchen pantry design in Birmingham with white cabinets, stainless steel appliances, an island, an undermount sink, recessed-panel cabinets, quartzite countertops, beige backsplash and subway tile backsplash
Example of a large transitional u-shaped medium tone wood floor kitchen pantry design in Birmingham with white cabinets, stainless steel appliances, an island, an undermount sink, recessed-panel cabinets, quartzite countertops, beige backsplash and subway tile backsplash
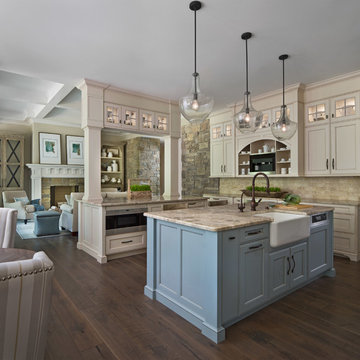
Photos: Beth Singer
Architect & Builder: LUXE Homes Design + Build
Interior design: Ellwood Interiors, Inc
Inspiration for a transitional dark wood floor and brown floor open concept kitchen remodel in Detroit with a farmhouse sink, recessed-panel cabinets, blue cabinets, beige backsplash, beige countertops and an island
Inspiration for a transitional dark wood floor and brown floor open concept kitchen remodel in Detroit with a farmhouse sink, recessed-panel cabinets, blue cabinets, beige backsplash, beige countertops and an island
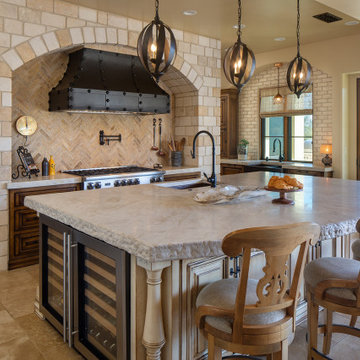
Inspiration for a large southwestern l-shaped limestone floor and beige floor kitchen pantry remodel in San Diego with a farmhouse sink, raised-panel cabinets, medium tone wood cabinets, quartzite countertops, beige backsplash, limestone backsplash, stainless steel appliances, an island and beige countertops
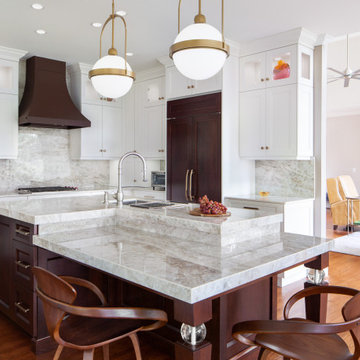
This transitional kitchen combined white-maple exterior cabinetry with key dark chocolate-cherry cabinetry accents. Effortlessly fused together with this multi-white engineered stone, this combination of color adds warmth to this large open kitchen. Picture-box decorative glass-display cabinets share a look into the interior of the cabinetry. Complete with plenty of working space and extra storage applications, this kitchen becomes the heart of the home.
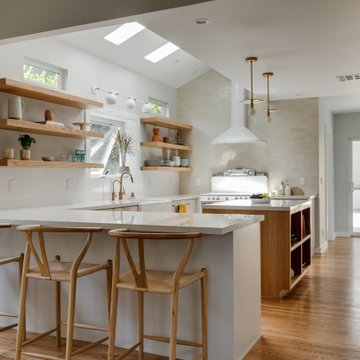
Example of a trendy u-shaped medium tone wood floor, brown floor and vaulted ceiling kitchen design in Los Angeles with a farmhouse sink, flat-panel cabinets, white cabinets, beige backsplash, white appliances, an island and white countertops
Kitchen with Beige Backsplash Ideas
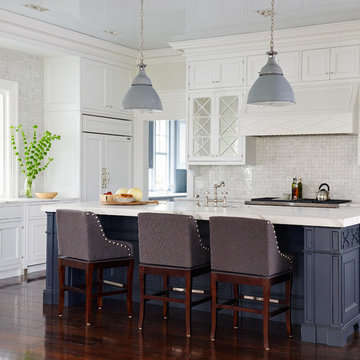
Lucas Allen
Inspiration for a large coastal dark wood floor kitchen remodel in Jacksonville with recessed-panel cabinets, white cabinets, beige backsplash, mosaic tile backsplash, paneled appliances and an island
Inspiration for a large coastal dark wood floor kitchen remodel in Jacksonville with recessed-panel cabinets, white cabinets, beige backsplash, mosaic tile backsplash, paneled appliances and an island
40





