Kitchen with Light Wood Cabinets, Black Backsplash and Mosaic Tile Backsplash Ideas
Refine by:
Budget
Sort by:Popular Today
1 - 20 of 88 photos
Item 1 of 4
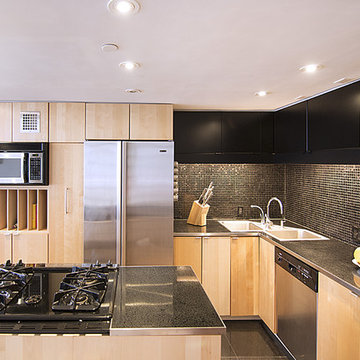
Example of a large transitional marble floor and black floor kitchen design in New York with a drop-in sink, flat-panel cabinets, light wood cabinets, black backsplash, mosaic tile backsplash, stainless steel appliances and an island
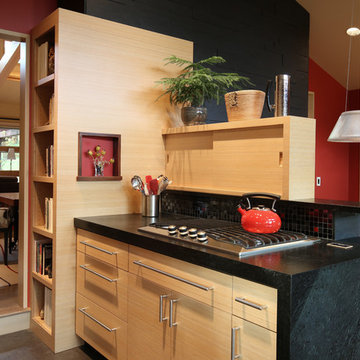
Former Sunroom became the new "Sun Kitchen" featuring bamboo cabinetry, soapstone countertop and waterfall edge, glass mosaic tile backsplash
Photo: Michael R. Timmer
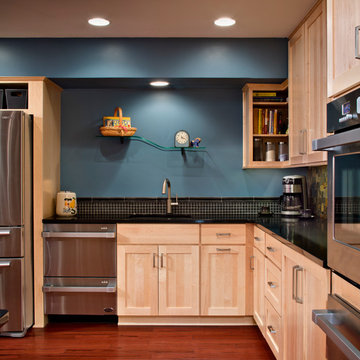
CHIPPER HATTER
Installation by Duggers Home Improvments
Example of a large trendy l-shaped medium tone wood floor eat-in kitchen design in Omaha with shaker cabinets, light wood cabinets, mosaic tile backsplash, stainless steel appliances, an undermount sink, granite countertops and black backsplash
Example of a large trendy l-shaped medium tone wood floor eat-in kitchen design in Omaha with shaker cabinets, light wood cabinets, mosaic tile backsplash, stainless steel appliances, an undermount sink, granite countertops and black backsplash
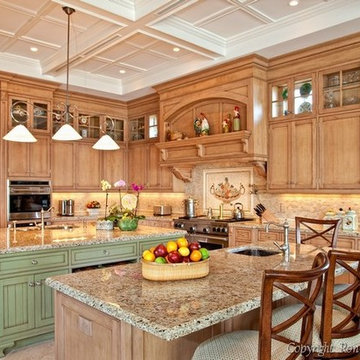
Example of a huge classic galley marble floor eat-in kitchen design in Miami with an undermount sink, flat-panel cabinets, light wood cabinets, granite countertops, black backsplash, mosaic tile backsplash, stainless steel appliances and two islands

The back of this 1920s brick and siding Cape Cod gets a compact addition to create a new Family room, open Kitchen, Covered Entry, and Master Bedroom Suite above. European-styling of the interior was a consideration throughout the design process, as well as with the materials and finishes. The project includes all cabinetry, built-ins, shelving and trim work (even down to the towel bars!) custom made on site by the home owner.
Photography by Kmiecik Imagery
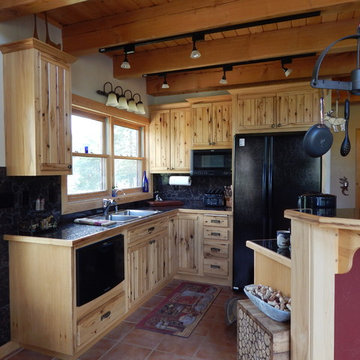
Cindy Lycholat
Eat-in kitchen - mid-sized eclectic l-shaped terra-cotta tile eat-in kitchen idea in Milwaukee with a double-bowl sink, shaker cabinets, light wood cabinets, granite countertops, black backsplash, mosaic tile backsplash, black appliances and an island
Eat-in kitchen - mid-sized eclectic l-shaped terra-cotta tile eat-in kitchen idea in Milwaukee with a double-bowl sink, shaker cabinets, light wood cabinets, granite countertops, black backsplash, mosaic tile backsplash, black appliances and an island
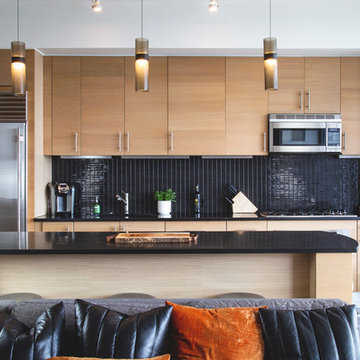
Inspired by a design scheme described as “moody masculine” in this New York City residence, designer Susanne Fox created a dark, simple, and modern look for this gorgeous open kitchen in Midtown.
Nemo Tile’s Glazed Stack mosaic in glossy black was selected for the backsplash. The contrast between the dark glazing and the light wood cabinets creates a beautiful sleek look while the natural light plays on the tile and creates gorgeous movement through the space.
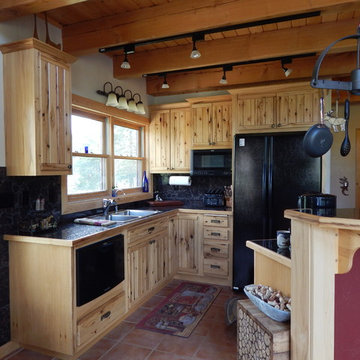
Cindy Knutson-Lycholat
Example of a mid-sized trendy l-shaped ceramic tile eat-in kitchen design in Milwaukee with a double-bowl sink, shaker cabinets, light wood cabinets, granite countertops, black backsplash, mosaic tile backsplash, black appliances and a peninsula
Example of a mid-sized trendy l-shaped ceramic tile eat-in kitchen design in Milwaukee with a double-bowl sink, shaker cabinets, light wood cabinets, granite countertops, black backsplash, mosaic tile backsplash, black appliances and a peninsula
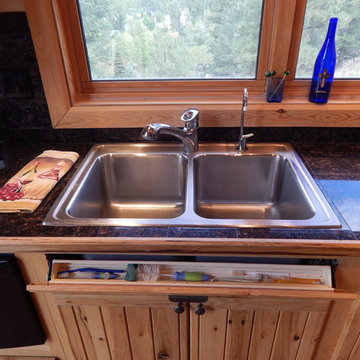
Cindy Lycholat
Inspiration for a mid-sized eclectic l-shaped terra-cotta tile eat-in kitchen remodel in Milwaukee with a double-bowl sink, shaker cabinets, light wood cabinets, granite countertops, black backsplash, mosaic tile backsplash, black appliances and an island
Inspiration for a mid-sized eclectic l-shaped terra-cotta tile eat-in kitchen remodel in Milwaukee with a double-bowl sink, shaker cabinets, light wood cabinets, granite countertops, black backsplash, mosaic tile backsplash, black appliances and an island
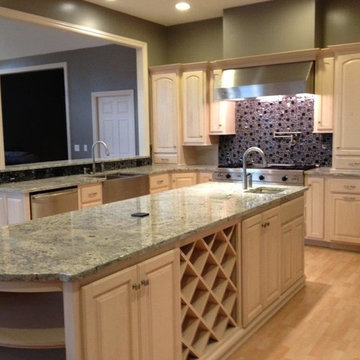
Example of a large classic galley eat-in kitchen design in Other with a farmhouse sink, raised-panel cabinets, light wood cabinets, granite countertops, black backsplash, mosaic tile backsplash, stainless steel appliances and an island
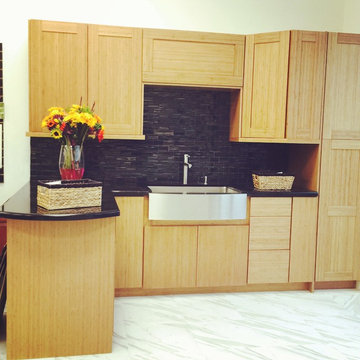
Example of a mid-sized minimalist l-shaped porcelain tile enclosed kitchen design in Orange County with a farmhouse sink, shaker cabinets, light wood cabinets, granite countertops, black backsplash, mosaic tile backsplash, stainless steel appliances and a peninsula

The back of this 1920s brick and siding Cape Cod gets a compact addition to create a new Family room, open Kitchen, Covered Entry, and Master Bedroom Suite above. European-styling of the interior was a consideration throughout the design process, as well as with the materials and finishes. The project includes all cabinetry, built-ins, shelving and trim work (even down to the towel bars!) custom made on site by the home owner.
Photography by Kmiecik Imagery
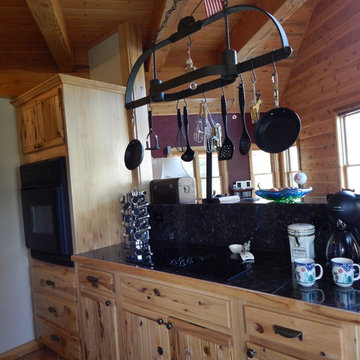
Cindy Lycholat
Example of a mid-sized eclectic l-shaped terra-cotta tile eat-in kitchen design in Milwaukee with a double-bowl sink, shaker cabinets, light wood cabinets, granite countertops, black backsplash, mosaic tile backsplash, black appliances and an island
Example of a mid-sized eclectic l-shaped terra-cotta tile eat-in kitchen design in Milwaukee with a double-bowl sink, shaker cabinets, light wood cabinets, granite countertops, black backsplash, mosaic tile backsplash, black appliances and an island
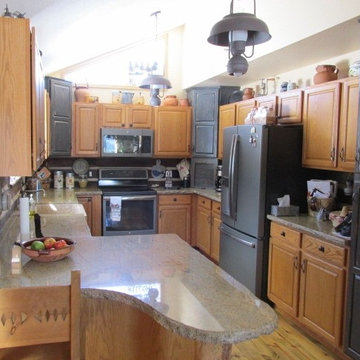
Mid-sized elegant light wood floor eat-in kitchen photo in Denver with a farmhouse sink, raised-panel cabinets, light wood cabinets, granite countertops, black backsplash, mosaic tile backsplash, stainless steel appliances and a peninsula
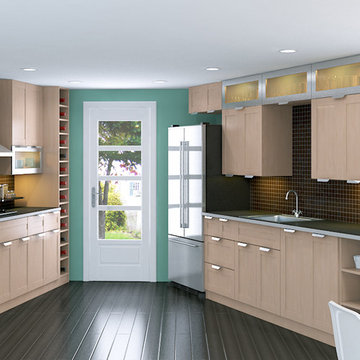
Here are some snapshots of different design projects we have done with IKEA.
Trendy galley eat-in kitchen photo in Miami with a drop-in sink, shaker cabinets, light wood cabinets, laminate countertops, black backsplash, mosaic tile backsplash and stainless steel appliances
Trendy galley eat-in kitchen photo in Miami with a drop-in sink, shaker cabinets, light wood cabinets, laminate countertops, black backsplash, mosaic tile backsplash and stainless steel appliances
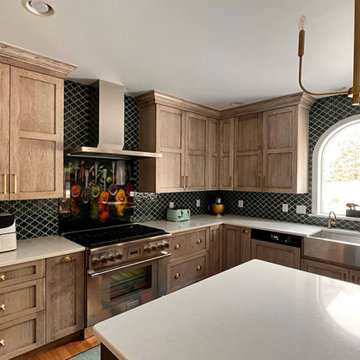
Riverside Construction replaced the existing white builder-grade cabinets with custom ceiling-height Showplace EVO hickory cabinets, designed with a Lexington door style in a Montana Character stain. Not only did this immediately improve the design aesthetics, but the new cabinets also gave them the added storage capacity they needed.
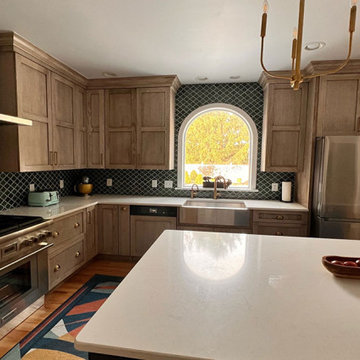
Riverside Construction replaced the existing white builder-grade cabinets with custom ceiling-height Showplace EVO hickory cabinets, designed with a Lexington door style in a Montana Character stain. Not only did this immediately improve the design aesthetics, but the new cabinets also gave them the added storage capacity they needed.
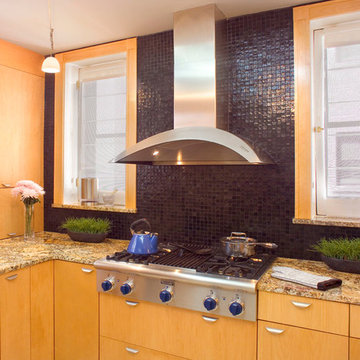
With an absence of wall cabinets, the cooktop and range hood, centered between the windows become the focus of the cooking center.
Photography: Richard Sprengeler
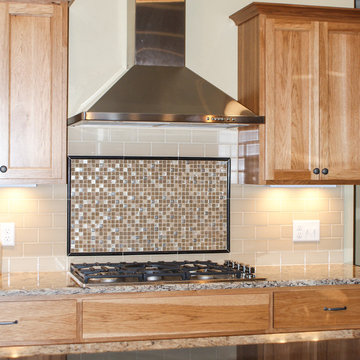
Eat-in kitchen - mid-sized craftsman l-shaped medium tone wood floor and brown floor eat-in kitchen idea in Other with a double-bowl sink, flat-panel cabinets, light wood cabinets, granite countertops, black backsplash, mosaic tile backsplash, stainless steel appliances and an island
Kitchen with Light Wood Cabinets, Black Backsplash and Mosaic Tile Backsplash Ideas
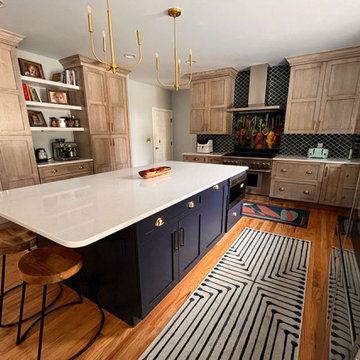
Riverside Construction replaced the existing white builder-grade cabinets with custom ceiling-height Showplace EVO hickory cabinets, designed with a Lexington door style in a Montana Character stain. Not only did this immediately improve the design aesthetics, but the new cabinets also gave them the added storage capacity they needed.
1





