Kitchen with a Double-Bowl Sink and Black Backsplash Ideas
Refine by:
Budget
Sort by:Popular Today
1 - 20 of 3,834 photos
Item 1 of 3
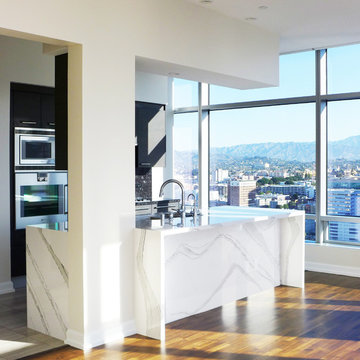
We open this kitchen so that you can take advantage of the view. And we create the island as something separate from rest of the kitchen to really make something special.
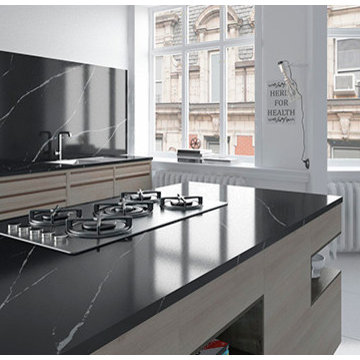
Inspiration for a mid-sized contemporary l-shaped white floor open concept kitchen remodel in New York with a double-bowl sink, flat-panel cabinets, beige cabinets, quartzite countertops, black backsplash, stone slab backsplash, stainless steel appliances and an island
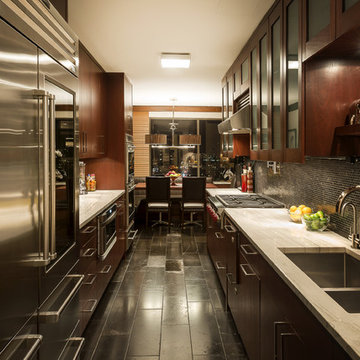
Inspiration for a timeless galley eat-in kitchen remodel in New York with a double-bowl sink, glass-front cabinets, dark wood cabinets, black backsplash and stainless steel appliances
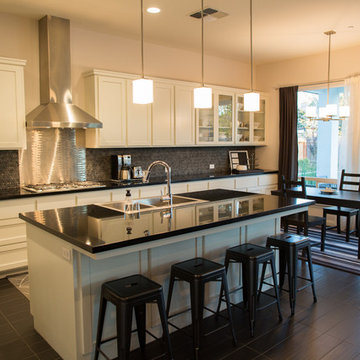
Curtis Nemetz
Inspiration for a large modern l-shaped ceramic tile open concept kitchen remodel in Los Angeles with a double-bowl sink, shaker cabinets, white cabinets, quartz countertops, black backsplash, glass tile backsplash, stainless steel appliances and an island
Inspiration for a large modern l-shaped ceramic tile open concept kitchen remodel in Los Angeles with a double-bowl sink, shaker cabinets, white cabinets, quartz countertops, black backsplash, glass tile backsplash, stainless steel appliances and an island
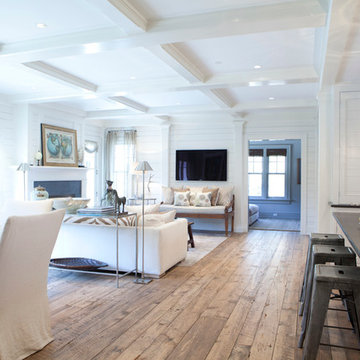
Airy and soothing, an artfully eclectic beach home on The Connecticut Sound
Large transitional u-shaped medium tone wood floor open concept kitchen photo in New York with a double-bowl sink, flat-panel cabinets, white cabinets, black backsplash, stainless steel appliances and an island
Large transitional u-shaped medium tone wood floor open concept kitchen photo in New York with a double-bowl sink, flat-panel cabinets, white cabinets, black backsplash, stainless steel appliances and an island
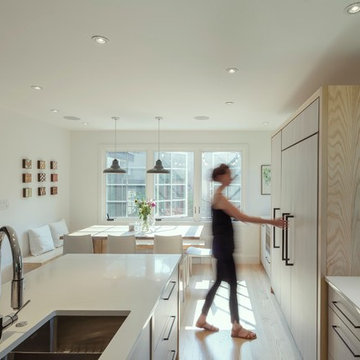
New windows on the side and back of the space fill it with light and air. The light also bounces off the white countertops and other bright surfaces.
Photo: Jane Messinger
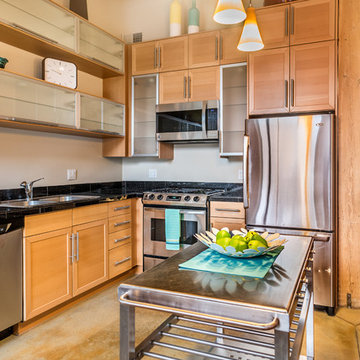
From the Hip Photography
Trendy l-shaped concrete floor kitchen photo in Denver with a double-bowl sink, shaker cabinets, light wood cabinets, black backsplash, stainless steel appliances and an island
Trendy l-shaped concrete floor kitchen photo in Denver with a double-bowl sink, shaker cabinets, light wood cabinets, black backsplash, stainless steel appliances and an island

Vance Fox
Open concept kitchen - rustic galley open concept kitchen idea in Sacramento with a double-bowl sink, raised-panel cabinets, medium tone wood cabinets, soapstone countertops, black backsplash, stone slab backsplash and stainless steel appliances
Open concept kitchen - rustic galley open concept kitchen idea in Sacramento with a double-bowl sink, raised-panel cabinets, medium tone wood cabinets, soapstone countertops, black backsplash, stone slab backsplash and stainless steel appliances
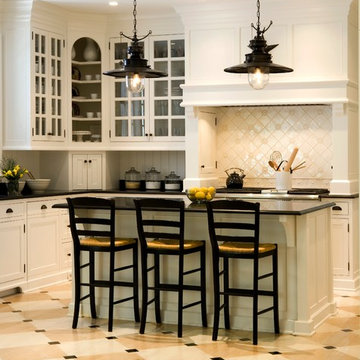
Eat-in kitchen - large traditional u-shaped porcelain tile eat-in kitchen idea in Charleston with a double-bowl sink, beaded inset cabinets, white cabinets, quartz countertops, black backsplash, porcelain backsplash, white appliances and an island
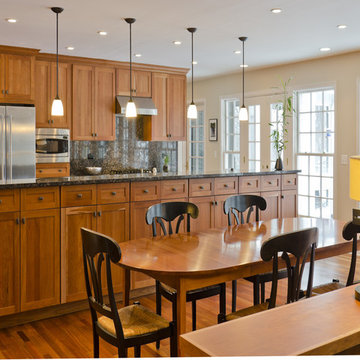
The owner of this craftsman style kitchen is actually an architect who entrusted us with their vision. They started with the cabinetry which was shaker style and added a simple dark granite counter top. They also wanted a lot of natural light which meant adding several windows and french doors to the kitchen and dining area.
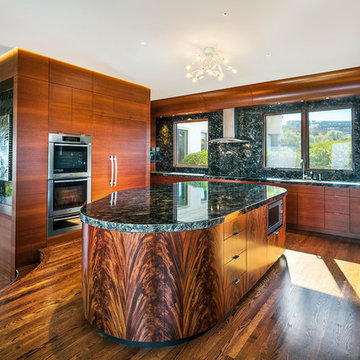
WDA designed the interior remodel and exterior renovation for this house in the hills above Los Gatos. The exterior work included an update to the Mediterranean detailing, as well as installation of all new French doors and windows, and the addition of custom metal railings on the wraparound decks, to take full advantage of the panoramic views. The interior features a new kitchen, family room and home theater, and new finishes throughout the house, which combine sleek modern design with rich, warm materials, and our clients’ sense of fun and whimsy.
Photo: ©Lucas Fladzinski
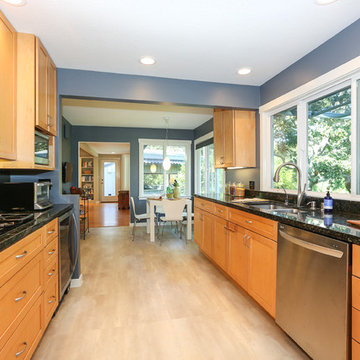
Down a private lane and sited on an oak studded lot, this charming Kott home has been transformed with contemporary finishes and clean line design. Vaulted ceilings create light filled spaces that open to outdoor living. Modern choices of Italian tiles combine with hardwood floors and newly installed carpets. Fireplaces in both the living and family room. Dining room with picture window to the garden. Kitchen with ample cabinetry, newer appliances and charming eat-in area. The floor plan includes a gracious upstairs master suite and two well-sized bedrooms and two full bathrooms downstairs. Solar, A/C, steel Future Roof and dual pane windows and doors all contribute to the energy efficiency of this modern design. Quality throughout allows you to move right and enjoy the convenience of a close-in location and the desirable Kentfield school district.
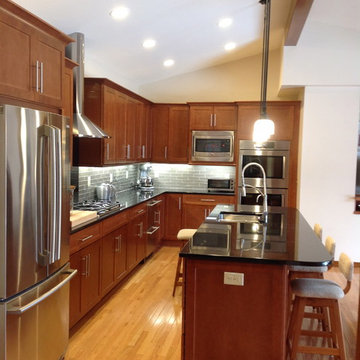
Dark cabinetry accent this craftsman style kitchen. Dark Black counter tops, glass subway backsplash and accent black granite wall detail provide the finishing touches in this handsome kitchen.
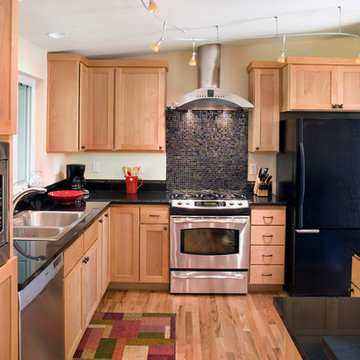
Playful glass backsplash with all the warm wood that surrounds the room is a nice tonal balance. The fluidity in the lighting track also is inviting. Photographed by Phillip McClain.
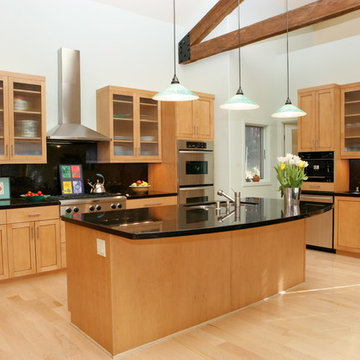
Alpine Custom Interiors works closely with you to capture your unique dreams and desires for your next interior remodel or renovation. Beginning with conceptual layouts and design, to construction drawings and specifications, our experienced design team will create a distinct character for each construction project. We fully believe that everyone wins when a project is clearly thought-out, documented, and then professionally executed.
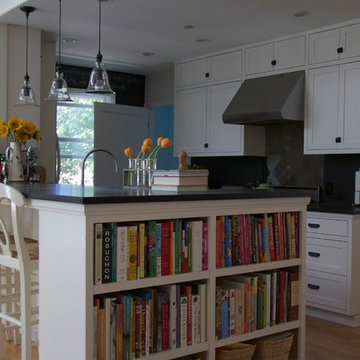
Sympathetic addition to 1940s bungalow. Kitchen was remodeled and opened to existing dining/living room and new vaulted great room addition (rear exterior wall was located where the flat ceiling ends, where lamps are now hanging.) Built-in bookcase for cookbook collection, bar with keg & wine refrigerator in great room. Photos - S. Wirt
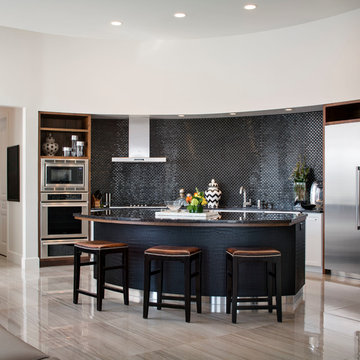
Chipper Hatter
Example of a trendy single-wall porcelain tile open concept kitchen design in Kansas City with a double-bowl sink, recessed-panel cabinets, white cabinets, granite countertops, black backsplash, glass tile backsplash, stainless steel appliances and an island
Example of a trendy single-wall porcelain tile open concept kitchen design in Kansas City with a double-bowl sink, recessed-panel cabinets, white cabinets, granite countertops, black backsplash, glass tile backsplash, stainless steel appliances and an island

Inspiration for a modern galley open concept kitchen remodel in San Francisco with a double-bowl sink, flat-panel cabinets, white cabinets, black backsplash, stainless steel appliances, an island and beige countertops
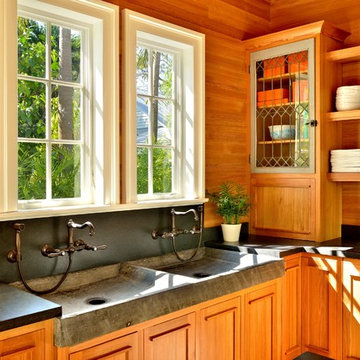
Barry Fitzgerald
Inspiration for a mid-sized tropical u-shaped limestone floor open concept kitchen remodel in Miami with a double-bowl sink, flat-panel cabinets, medium tone wood cabinets, granite countertops, black backsplash, stone slab backsplash, paneled appliances and no island
Inspiration for a mid-sized tropical u-shaped limestone floor open concept kitchen remodel in Miami with a double-bowl sink, flat-panel cabinets, medium tone wood cabinets, granite countertops, black backsplash, stone slab backsplash, paneled appliances and no island
Kitchen with a Double-Bowl Sink and Black Backsplash Ideas

Mid-sized eclectic u-shaped medium tone wood floor and brown floor eat-in kitchen photo in Phoenix with a double-bowl sink, raised-panel cabinets, medium tone wood cabinets, concrete countertops, black backsplash, ceramic backsplash, white appliances, an island and white countertops
1





