Kitchen with a Single-Bowl Sink and Black Backsplash Ideas
Refine by:
Budget
Sort by:Popular Today
1 - 20 of 3,097 photos
Item 1 of 3
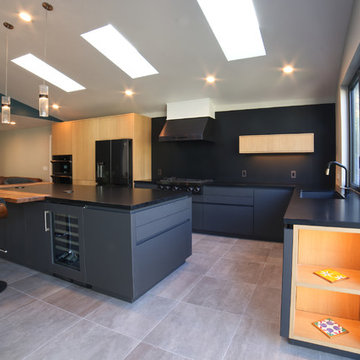
New Modern Kitchen with black stainless appliances, j-channel operation and reveals.
Built by Ademo Construction
Photographed by KalenGlennPhotography
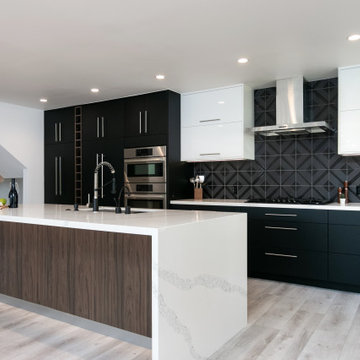
This hillside unit with a view of all of beautiful Ventura was in desperate need of a remodel! The kitchen went from a tiny box to the entire width of the common space opening up the room to an open concept floor plan. Mixing glossy laminate doors with an ultra-matte black door, we were able to put together this bold design. The fridge is completely concealed and separating the pantry from the fridge is a walnut-look wine stack perfect for all the entertaining this couple plans to have!

Photo by Grey Crawford
Example of a small beach style galley dark wood floor kitchen design in Orange County with a single-bowl sink, shaker cabinets, white cabinets, black backsplash and no island
Example of a small beach style galley dark wood floor kitchen design in Orange County with a single-bowl sink, shaker cabinets, white cabinets, black backsplash and no island

Example of a minimalist open concept kitchen design in Seattle with a single-bowl sink, open cabinets, light wood cabinets, black backsplash, stone slab backsplash and stainless steel appliances

Bright, open kitchen and refinished butler's pantry
Photo credit Kim Smith
Kitchen - large transitional porcelain tile and brown floor kitchen idea in Other with a single-bowl sink, shaker cabinets, light wood cabinets, granite countertops, stainless steel appliances, black backsplash, subway tile backsplash, an island and multicolored countertops
Kitchen - large transitional porcelain tile and brown floor kitchen idea in Other with a single-bowl sink, shaker cabinets, light wood cabinets, granite countertops, stainless steel appliances, black backsplash, subway tile backsplash, an island and multicolored countertops
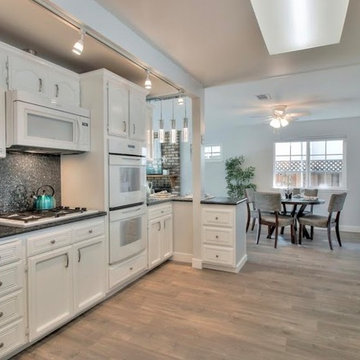
Small transitional galley light wood floor and beige floor eat-in kitchen photo in San Francisco with a single-bowl sink, recessed-panel cabinets, white cabinets, granite countertops, black backsplash, white appliances, no island and black countertops
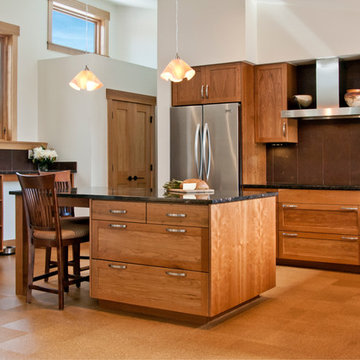
Following the Four Mile Fire, these clients sought to start anew on land with spectacular views down valley and to Sugarloaf. A low slung form hugs the hills, while opening to a generous deck in back. Primarily one level living, a lofted model plane workshop overlooks a dramatic triangular skylight.
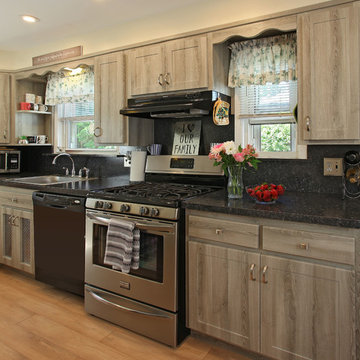
Barnwood gives kitchens that homey, rustic look. The kind that grabs you buy the hand and invites you in for a cup of tea.
Barnwood is a classic color; most think it's trendy however, it really never went out of style. For a county style or cottage kitchen, a homey home is built around a modest styled kitchen. Typically in gray or white.
The Shaker style is a beautiful marriage with Barnwood as well. Not too much detail, it lets the door's pattern and color have it's own personality.
The Formica counter tops in Midnight Stone complement the undertones of dark gray perfectly. The pattern mimics stone and at first glance, you can't even tell its not.
This refaced kitchen is now completely transformed and the savings allowed them to update the floors to a floating hardwood laminate. Nailed it! (sorry, we just had to say it)
David Glasofer
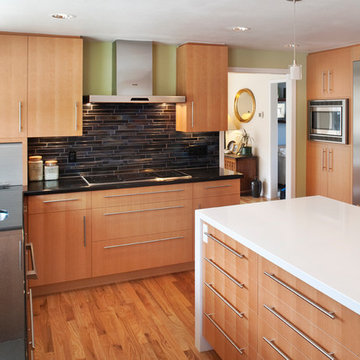
Example of a trendy u-shaped kitchen design in Boise with a single-bowl sink, flat-panel cabinets, light wood cabinets, black backsplash and stainless steel appliances
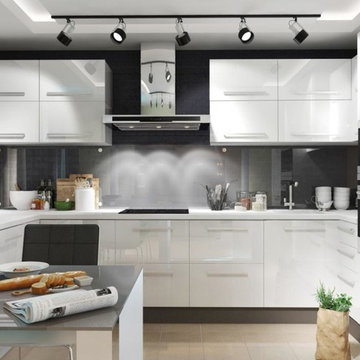
Eat-in kitchen - small modern u-shaped ceramic tile eat-in kitchen idea in Miami with a single-bowl sink, flat-panel cabinets, white cabinets, quartz countertops, black backsplash, glass sheet backsplash, stainless steel appliances and no island
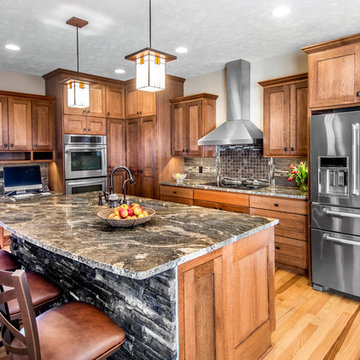
Alan Jackson - Jackson Studios
Example of a mid-sized arts and crafts l-shaped medium tone wood floor eat-in kitchen design in Omaha with a single-bowl sink, shaker cabinets, medium tone wood cabinets, granite countertops, black backsplash, stainless steel appliances, an island and mosaic tile backsplash
Example of a mid-sized arts and crafts l-shaped medium tone wood floor eat-in kitchen design in Omaha with a single-bowl sink, shaker cabinets, medium tone wood cabinets, granite countertops, black backsplash, stainless steel appliances, an island and mosaic tile backsplash
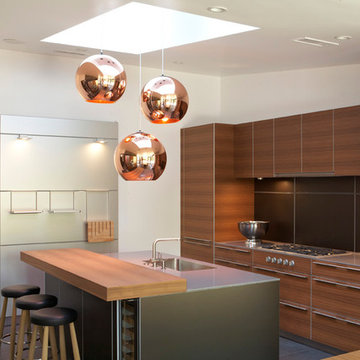
Jack Coyier
Example of a trendy kitchen design in Los Angeles with a single-bowl sink, flat-panel cabinets, medium tone wood cabinets, black backsplash and paneled appliances
Example of a trendy kitchen design in Los Angeles with a single-bowl sink, flat-panel cabinets, medium tone wood cabinets, black backsplash and paneled appliances
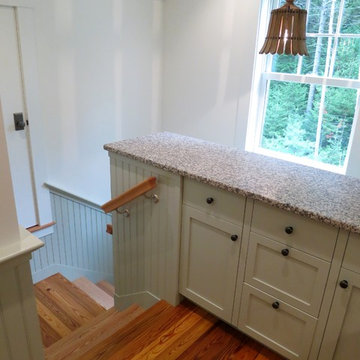
Rick Sawyer
Eat-in kitchen - small transitional l-shaped light wood floor eat-in kitchen idea in Other with shaker cabinets, green cabinets, black backsplash, white appliances, a single-bowl sink and granite countertops
Eat-in kitchen - small transitional l-shaped light wood floor eat-in kitchen idea in Other with shaker cabinets, green cabinets, black backsplash, white appliances, a single-bowl sink and granite countertops
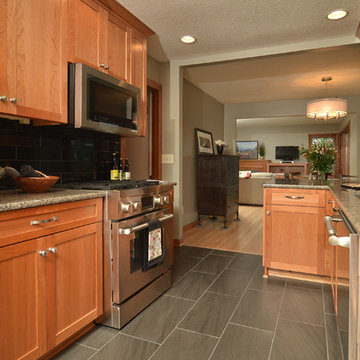
his small, 1950s galley kitchen in Multnomah Village needed to be remodeled. The pink tile, vinyl flooring and outdated appliances had to go. By removing a wall between the kitchen and dining room, the space is now open and can catch a glimpse of the fireplace.
Photo by: Vern Uyetake
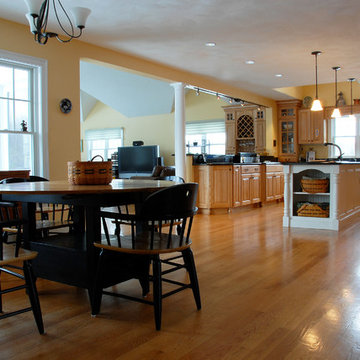
This North Reading home in Massachusetts combines modern and classical elements in a gracious design that offers year-round comfort and flexibility. Outside, the striking wraparound porch provides character and a generous outdoor living space. Inside, the first floor features an expansive and open floor plan that allows the family to be together, even if they are enjoying different spaces in the home. Transitions from room to room are created with columns and pocket French doors. The family room is adjacent to the kitchen to accommodate the natural flow of family and guests during social gatherings. This is a home designed for an easy, open day-to-day lifestyle as well as for hospitality and entertaining.
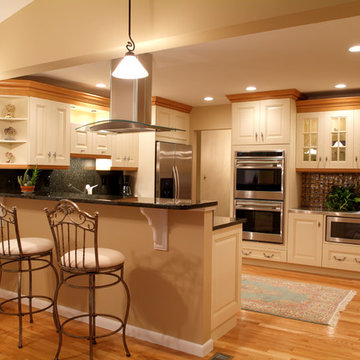
Large tuscan u-shaped light wood floor eat-in kitchen photo in Boston with a single-bowl sink, glass-front cabinets, white cabinets, granite countertops, black backsplash, stone slab backsplash, stainless steel appliances and an island
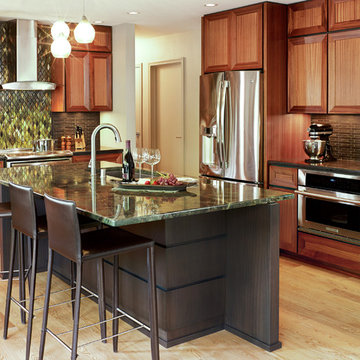
Nancy Yuenkel & Barb Paulini
Inspiration for a small contemporary u-shaped light wood floor eat-in kitchen remodel in Milwaukee with a single-bowl sink, flat-panel cabinets, light wood cabinets, granite countertops, black backsplash, porcelain backsplash, stainless steel appliances and an island
Inspiration for a small contemporary u-shaped light wood floor eat-in kitchen remodel in Milwaukee with a single-bowl sink, flat-panel cabinets, light wood cabinets, granite countertops, black backsplash, porcelain backsplash, stainless steel appliances and an island
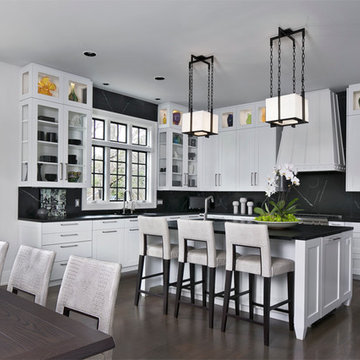
Beth Singer
Inspiration for a large transitional medium tone wood floor eat-in kitchen remodel in Detroit with a single-bowl sink, shaker cabinets, white cabinets, soapstone countertops, black backsplash, stainless steel appliances and an island
Inspiration for a large transitional medium tone wood floor eat-in kitchen remodel in Detroit with a single-bowl sink, shaker cabinets, white cabinets, soapstone countertops, black backsplash, stainless steel appliances and an island
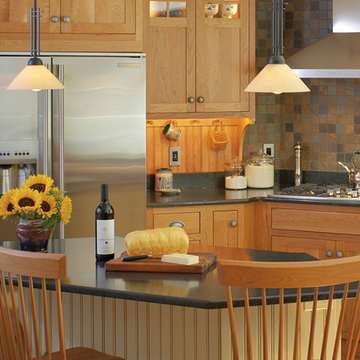
Perimeter and Base Cabinetry - Custom Vintage door style with Natural Cherry finish. Flush Inset.
Kitchen Island/Plate Drawer - Shaker door style with White Antique distress on Maple. Flush Inset.
Kitchen with a Single-Bowl Sink and Black Backsplash Ideas
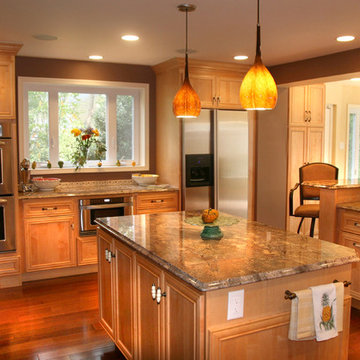
Nancy Forman
Inspiration for a large timeless l-shaped open concept kitchen remodel in Philadelphia with a single-bowl sink, recessed-panel cabinets, light wood cabinets, granite countertops, black backsplash, ceramic backsplash, stainless steel appliances and an island
Inspiration for a large timeless l-shaped open concept kitchen remodel in Philadelphia with a single-bowl sink, recessed-panel cabinets, light wood cabinets, granite countertops, black backsplash, ceramic backsplash, stainless steel appliances and an island
1





