Kitchen with Flat-Panel Cabinets, Gray Backsplash and Mosaic Tile Backsplash Ideas
Refine by:
Budget
Sort by:Popular Today
781 - 800 of 1,835 photos
Item 1 of 4
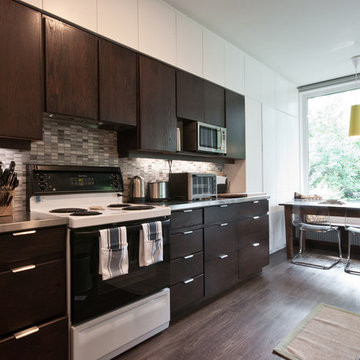
Amazing as it sounds these are 30 yr old oak cabinets from a 1980's reno. We had new hardware and refinished the solid oak doors then wrapped them with the new white cabinets. Mosaic marble tiles form the backsplash. We chose a stainless steel countertop with marine edge (for spills) Photo: Deana Huertazuela
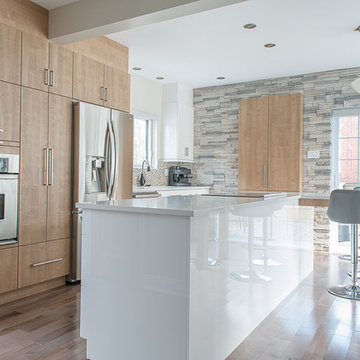
Cuisine avec un grand ilot pour recevoir le plus de monde possible pour un cocktail. Cuisine claire et vaste espace de circulation.
Cuisine bien éclairée.
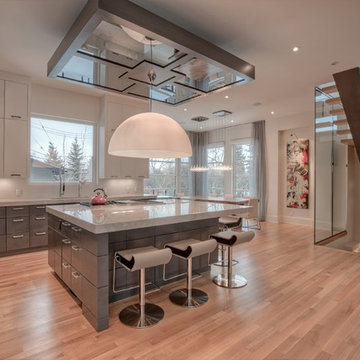
Private Residence in Calgary, Alberta | Home by Trebeca Custom Homes | Innotech Windows Canada, Inc. | Photography by Real Image Video
Minimalist l-shaped light wood floor eat-in kitchen photo in Calgary with an undermount sink, flat-panel cabinets, gray cabinets, marble countertops, gray backsplash, mosaic tile backsplash, stainless steel appliances and an island
Minimalist l-shaped light wood floor eat-in kitchen photo in Calgary with an undermount sink, flat-panel cabinets, gray cabinets, marble countertops, gray backsplash, mosaic tile backsplash, stainless steel appliances and an island
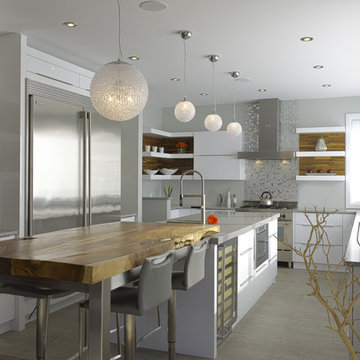
Enclosed kitchen - large contemporary u-shaped laminate floor and beige floor enclosed kitchen idea in Montreal with an undermount sink, flat-panel cabinets, white cabinets, gray backsplash, mosaic tile backsplash, stainless steel appliances, an island and gray countertops
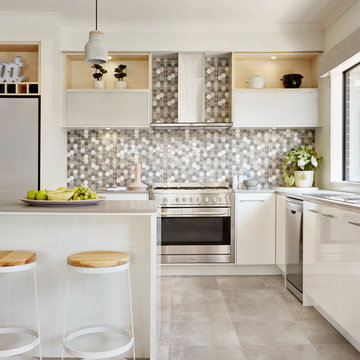
Kitchen as displayed at The Address Estate, Point Cook.
Trendy l-shaped kitchen photo in Melbourne with flat-panel cabinets, white cabinets, gray backsplash, mosaic tile backsplash, stainless steel appliances and an island
Trendy l-shaped kitchen photo in Melbourne with flat-panel cabinets, white cabinets, gray backsplash, mosaic tile backsplash, stainless steel appliances and an island
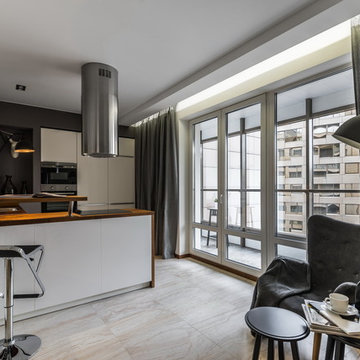
Андрей Белимов-Гущин
Trendy kitchen photo in Saint Petersburg with a drop-in sink, flat-panel cabinets, white cabinets, wood countertops, gray backsplash, mosaic tile backsplash and a peninsula
Trendy kitchen photo in Saint Petersburg with a drop-in sink, flat-panel cabinets, white cabinets, wood countertops, gray backsplash, mosaic tile backsplash and a peninsula
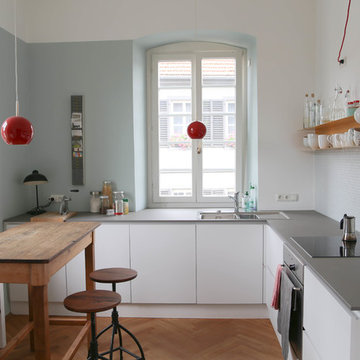
Enclosed kitchen - small scandinavian l-shaped light wood floor enclosed kitchen idea in Frankfurt with a drop-in sink, flat-panel cabinets, white cabinets, mosaic tile backsplash, stainless steel appliances, no island, solid surface countertops and gray backsplash
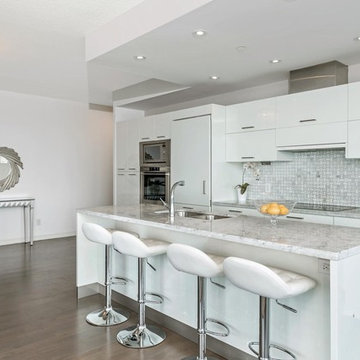
Client really loved the look of white on white. All walls were painted white and white bar stools and seating were added.
Inspiration for a small contemporary single-wall dark wood floor open concept kitchen remodel in Toronto with a drop-in sink, flat-panel cabinets, white cabinets, granite countertops, gray backsplash, mosaic tile backsplash, stainless steel appliances and an island
Inspiration for a small contemporary single-wall dark wood floor open concept kitchen remodel in Toronto with a drop-in sink, flat-panel cabinets, white cabinets, granite countertops, gray backsplash, mosaic tile backsplash, stainless steel appliances and an island
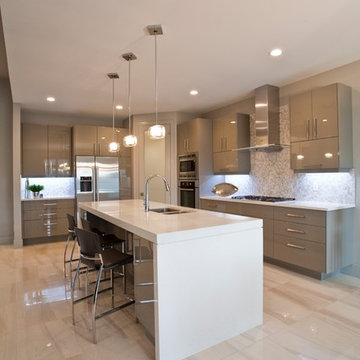
Joshua Kehler Photography
Example of a large trendy l-shaped ceramic tile open concept kitchen design in Edmonton with flat-panel cabinets, brown cabinets, gray backsplash, mosaic tile backsplash, stainless steel appliances and an island
Example of a large trendy l-shaped ceramic tile open concept kitchen design in Edmonton with flat-panel cabinets, brown cabinets, gray backsplash, mosaic tile backsplash, stainless steel appliances and an island
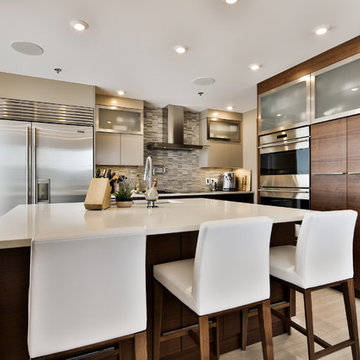
Nicolas Shaprio
Example of a large trendy l-shaped porcelain tile open concept kitchen design in Montreal with an undermount sink, flat-panel cabinets, brown cabinets, quartz countertops, gray backsplash, mosaic tile backsplash, stainless steel appliances and an island
Example of a large trendy l-shaped porcelain tile open concept kitchen design in Montreal with an undermount sink, flat-panel cabinets, brown cabinets, quartz countertops, gray backsplash, mosaic tile backsplash, stainless steel appliances and an island
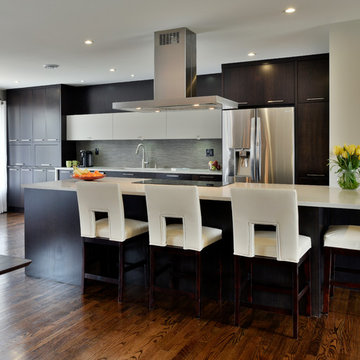
Gordon King
Eat-in kitchen - mid-sized modern galley medium tone wood floor eat-in kitchen idea in Ottawa with a double-bowl sink, flat-panel cabinets, dark wood cabinets, quartz countertops, gray backsplash, mosaic tile backsplash, stainless steel appliances and an island
Eat-in kitchen - mid-sized modern galley medium tone wood floor eat-in kitchen idea in Ottawa with a double-bowl sink, flat-panel cabinets, dark wood cabinets, quartz countertops, gray backsplash, mosaic tile backsplash, stainless steel appliances and an island
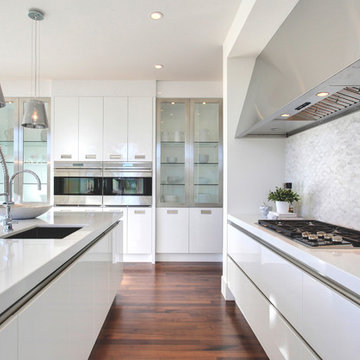
Example of a mid-sized trendy single-wall dark wood floor and brown floor eat-in kitchen design in Calgary with an undermount sink, flat-panel cabinets, white cabinets, mosaic tile backsplash, stainless steel appliances, an island, quartz countertops, gray backsplash and white countertops
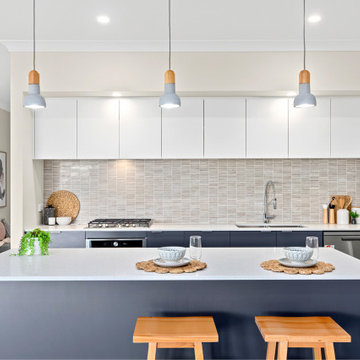
Styled by Sapphire Living Interiors @sapphire_living
Photography by Chris Meder
Kitchen - contemporary galley medium tone wood floor and brown floor kitchen idea in Other with an undermount sink, flat-panel cabinets, white cabinets, gray backsplash, mosaic tile backsplash, stainless steel appliances, an island and white countertops
Kitchen - contemporary galley medium tone wood floor and brown floor kitchen idea in Other with an undermount sink, flat-panel cabinets, white cabinets, gray backsplash, mosaic tile backsplash, stainless steel appliances, an island and white countertops
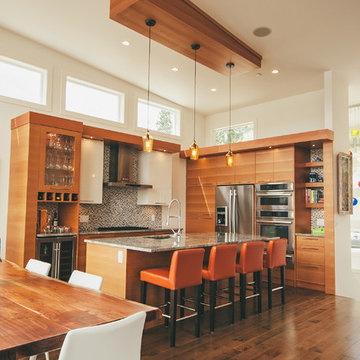
Joelsview Photography
Mid-sized minimalist single-wall medium tone wood floor and beige floor enclosed kitchen photo in Vancouver with an undermount sink, flat-panel cabinets, light wood cabinets, granite countertops, gray backsplash, mosaic tile backsplash, stainless steel appliances and an island
Mid-sized minimalist single-wall medium tone wood floor and beige floor enclosed kitchen photo in Vancouver with an undermount sink, flat-panel cabinets, light wood cabinets, granite countertops, gray backsplash, mosaic tile backsplash, stainless steel appliances and an island
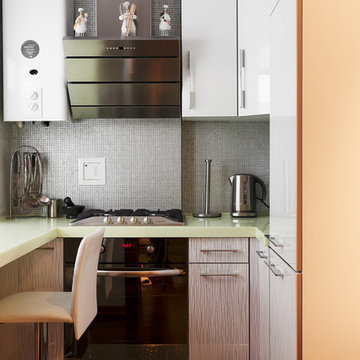
Trendy l-shaped gray floor kitchen photo in Moscow with flat-panel cabinets, gray backsplash, black appliances, green countertops, white cabinets, solid surface countertops, mosaic tile backsplash and an undermount sink
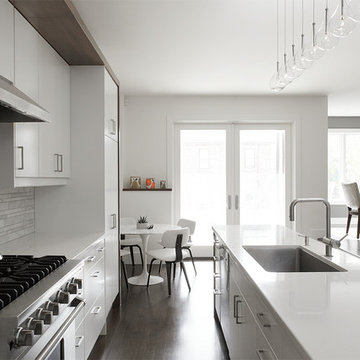
Architecture Lead: Cathy Garrido
Architecture: Tao Cheng
Construction: All Canada Contractors
Engineering: CUCCO engineering + design
Mechanical: Tom Furr - BEC Consulting Services
Photography - Jonathan Savoie

A combination of bricks, cement sheet, copper and Colorbond combine harmoniously to produce a striking street appeal. Internally the layout follows the client's brief to maintain a level of privacy for multiple family members while also taking advantage of the view and north facing orientation. The level of detail and finish is exceptional throughout the home with the added complexity of incorporating building materials sourced from overseas.
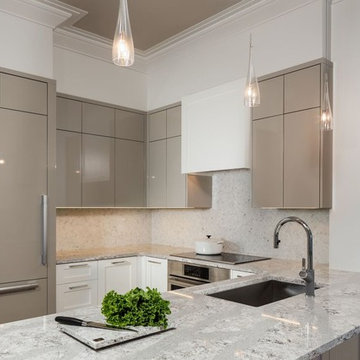
Small transitional u-shaped light wood floor and brown floor open concept kitchen photo in Toronto with an undermount sink, flat-panel cabinets, gray cabinets, granite countertops, gray backsplash, mosaic tile backsplash, stainless steel appliances and a peninsula
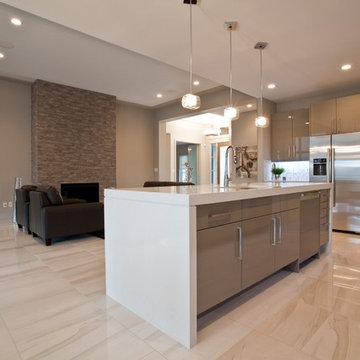
Joshua Kehler Photography
Large trendy l-shaped ceramic tile open concept kitchen photo in Edmonton with stainless steel appliances, gray backsplash, mosaic tile backsplash, flat-panel cabinets, an island and gray cabinets
Large trendy l-shaped ceramic tile open concept kitchen photo in Edmonton with stainless steel appliances, gray backsplash, mosaic tile backsplash, flat-panel cabinets, an island and gray cabinets
Kitchen with Flat-Panel Cabinets, Gray Backsplash and Mosaic Tile Backsplash Ideas
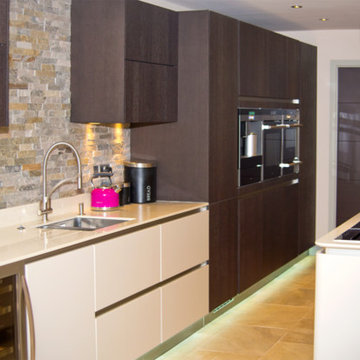
Inspiration for a mid-sized contemporary single-wall ceramic tile open concept kitchen remodel in Cheshire with a drop-in sink, flat-panel cabinets, dark wood cabinets, quartz countertops, gray backsplash, mosaic tile backsplash, black appliances and an island
40





