Kitchen with a Farmhouse Sink, Solid Surface Countertops and Green Backsplash Ideas
Refine by:
Budget
Sort by:Popular Today
1 - 20 of 230 photos
Item 1 of 4

Fresh, fun, and alive, this space has become a favorite hangout for the homeowner. Whether she is baking, entertaining friends, or just sitting at her table enjoying a nice pot of afternoon tea, she is thrilled with her new kitchen and the joy it brings to anyone who stops by.
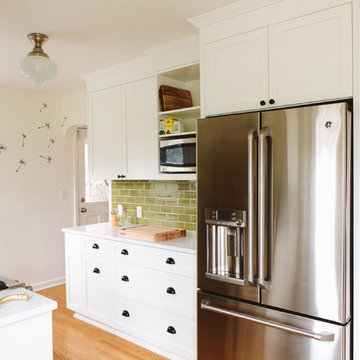
Boone Rodriguez
Example of a small transitional galley light wood floor and beige floor eat-in kitchen design in Portland with a farmhouse sink, shaker cabinets, white cabinets, solid surface countertops, green backsplash, ceramic backsplash, stainless steel appliances and no island
Example of a small transitional galley light wood floor and beige floor eat-in kitchen design in Portland with a farmhouse sink, shaker cabinets, white cabinets, solid surface countertops, green backsplash, ceramic backsplash, stainless steel appliances and no island
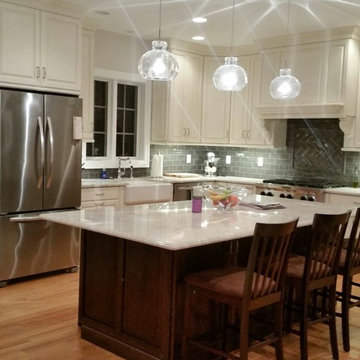
Kitchen - mid-sized traditional l-shaped light wood floor kitchen idea in Bridgeport with a farmhouse sink, raised-panel cabinets, white cabinets, solid surface countertops, green backsplash, subway tile backsplash, stainless steel appliances and an island
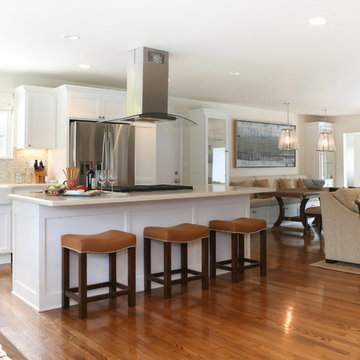
This great-room incorporates the living, dining , kitchen as well as access to the back patio. It is the perfect place for entertaining and relaxing. We restored the floors to their original warm tone and used lots of warm neutrals to answer our client’s desire for a more masculine feeling home. A Chinese cabinet and custom-built bookcase help to define an entry hall where one does not exist.
We completely remodeled the kitchen and it is now very open and inviting. A Caesarstone counter with an overhang for eating or entertaining allows for three comfortable bar stools for visiting while cooking. Stainless steal appliances and a white apron sink are the only features that still remain.
A large contemporary art piece over the new dining banquette brings in a splash of color and rounds out the space. Lots of earth-toned fabrics are part of this overall scheme. The kitchen, dining and living rooms have light cabinetry and walls with accent color in the tile and fireplace stone. The home has lots of added storage for books, art and accessories.
In the living room, comfortable upholstered pieces with casual fabrics were created and sit atop a sisal rug, giving the room true California style. For contrast, a dark metal drapery rod above soft white drapery panels covers the new French doors. The doors lead out to the back patio. Photography by Erika
Bierman
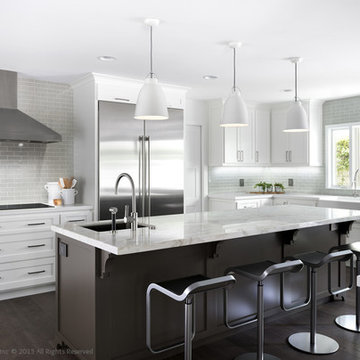
DESIGN BUILD REMODEL | Kitchen Transformation | FOUR POINT DESIGN BUILD INC | Part Eight
This completely transformed 3,500+ sf family dream home sits atop the gorgeous hills of Calabasas, CA and celebrates the strategic and eclectic merging of contemporary and mid-century modern styles with the earthy touches of a world traveler!
AS SEEN IN Better Homes and Gardens | BEFORE & AFTER | 10 page feature and COVER | Spring 2016
To see more of this fantastic transformation, watch for the launch of our NEW website and blog THE FOUR POINT REPORT, where we celebrate this and other incredible design build journey! Launching September 2016.
Photography by Riley Jamison
#kitchen #remodel #LAinteriordesigner #builder #dreamproject #oneinamillion
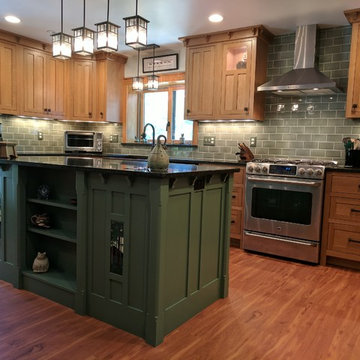
Large arts and crafts u-shaped medium tone wood floor and brown floor eat-in kitchen photo in New York with a farmhouse sink, shaker cabinets, medium tone wood cabinets, solid surface countertops, green backsplash, subway tile backsplash, stainless steel appliances, an island and black countertops
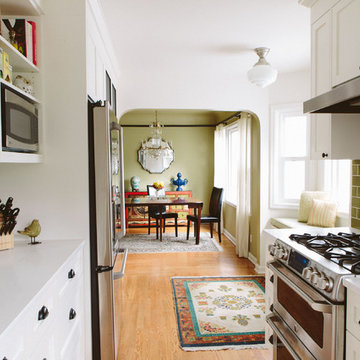
Boone Rodriguez
Small transitional galley light wood floor and beige floor eat-in kitchen photo in Portland with a farmhouse sink, shaker cabinets, white cabinets, solid surface countertops, green backsplash, ceramic backsplash, stainless steel appliances and no island
Small transitional galley light wood floor and beige floor eat-in kitchen photo in Portland with a farmhouse sink, shaker cabinets, white cabinets, solid surface countertops, green backsplash, ceramic backsplash, stainless steel appliances and no island
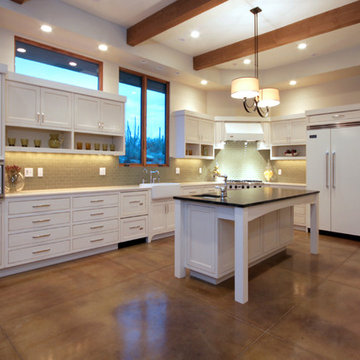
Large trendy l-shaped concrete floor eat-in kitchen photo in Phoenix with a farmhouse sink, shaker cabinets, white cabinets, solid surface countertops, green backsplash, glass tile backsplash, white appliances and an island
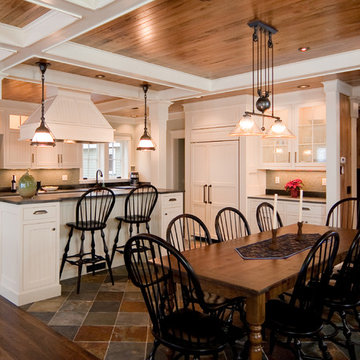
This project is a new home on Lake Champlain, Vermont. Modern stick style was the vocabulary for this new home perched on the bluff over Lake Champlain. All the spaces were anchored by views to the water and circulation around the great room volume. Chestnut wood interiors and walnut floors provided warm and complimentary interior finishes. This ultra-efficient home is heated and cooled by geothermal technology with solar-powered hot water panels.
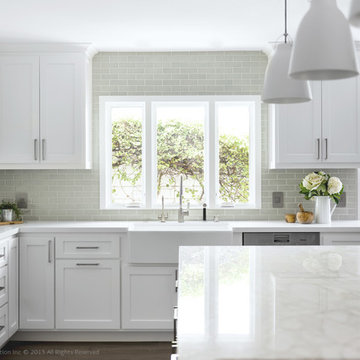
DESIGN BUILD REMODEL | Kitchen Transformation | FOUR POINT DESIGN BUILD INC | Part Eight
This completely transformed 3,500+ sf family dream home sits atop the gorgeous hills of Calabasas, CA and celebrates the strategic and eclectic merging of contemporary and mid-century modern styles with the earthy touches of a world traveler!
AS SEEN IN Better Homes and Gardens | BEFORE & AFTER | 10 page feature and COVER | Spring 2016
To see more of this fantastic transformation, watch for the launch of our NEW website and blog THE FOUR POINT REPORT, where we celebrate this and other incredible design build journey! Launching September 2016.
Photography by Riley Jamison
#kitchen #remodel #LAinteriordesigner #builder #dreamproject #oneinamillion
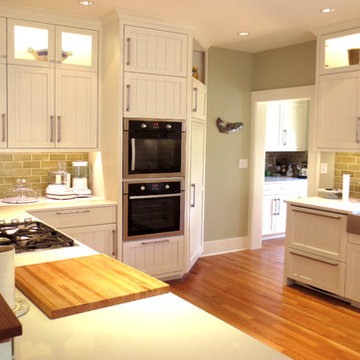
Example of a mid-sized farmhouse u-shaped medium tone wood floor open concept kitchen design in Seattle with a farmhouse sink, shaker cabinets, white cabinets, solid surface countertops, green backsplash, subway tile backsplash, stainless steel appliances and a peninsula
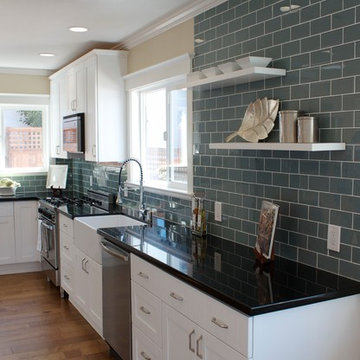
Large trendy l-shaped medium tone wood floor eat-in kitchen photo in San Francisco with a farmhouse sink, shaker cabinets, white cabinets, solid surface countertops, green backsplash, subway tile backsplash, stainless steel appliances and no island
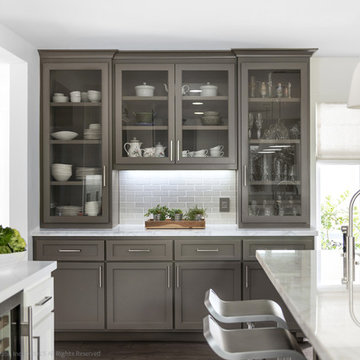
DESIGN BUILD REMODEL | Kitchen Transformation | FOUR POINT DESIGN BUILD INC | Part Eight
This completely transformed 3,500+ sf family dream home sits atop the gorgeous hills of Calabasas, CA and celebrates the strategic and eclectic merging of contemporary and mid-century modern styles with the earthy touches of a world traveler!
AS SEEN IN Better Homes and Gardens | BEFORE & AFTER | 10 page feature and COVER | Spring 2016
To see more of this fantastic transformation, watch for the launch of our NEW website and blog THE FOUR POINT REPORT, where we celebrate this and other incredible design build journey! Launching September 2016.
Photography by Riley Jamison
#kitchen #remodel #LAinteriordesigner #builder #dreamproject #oneinamillion
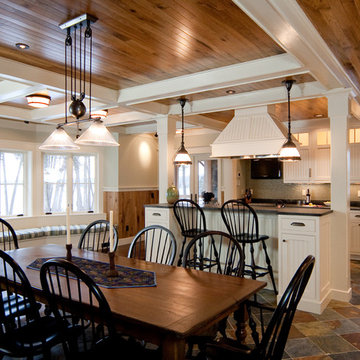
This project is a new home on Lake Champlain, Vermont. Modern stick style was the vocabulary for this new home perched on the bluff over Lake Champlain. All the spaces were anchored by views to the water and circulation around the great room volume. Chestnut wood interiors and walnut floors provided warm and complimentary interior finishes. This ultra-efficient home is heated and cooled by geothermal technology with solar-powered hot water panels.
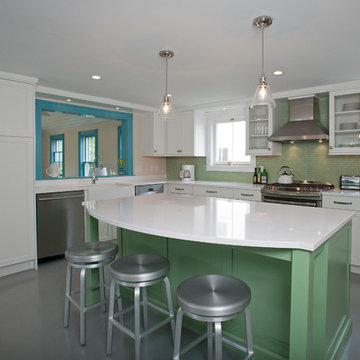
Photo credit Kit Noble/Nantucket
Inspiration for a large contemporary l-shaped gray floor open concept kitchen remodel in Boston with a farmhouse sink, glass-front cabinets, white cabinets, solid surface countertops, green backsplash, glass tile backsplash, stainless steel appliances and an island
Inspiration for a large contemporary l-shaped gray floor open concept kitchen remodel in Boston with a farmhouse sink, glass-front cabinets, white cabinets, solid surface countertops, green backsplash, glass tile backsplash, stainless steel appliances and an island
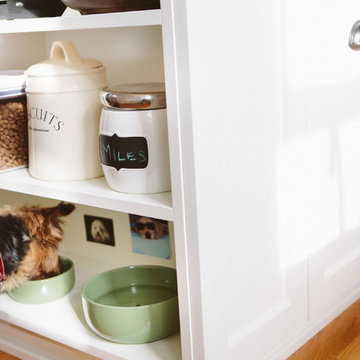
Photo Credits to Boone Rodriguez
Eat-in kitchen - small craftsman galley light wood floor eat-in kitchen idea in Portland with a farmhouse sink, shaker cabinets, white cabinets, solid surface countertops, green backsplash, ceramic backsplash, stainless steel appliances and no island
Eat-in kitchen - small craftsman galley light wood floor eat-in kitchen idea in Portland with a farmhouse sink, shaker cabinets, white cabinets, solid surface countertops, green backsplash, ceramic backsplash, stainless steel appliances and no island
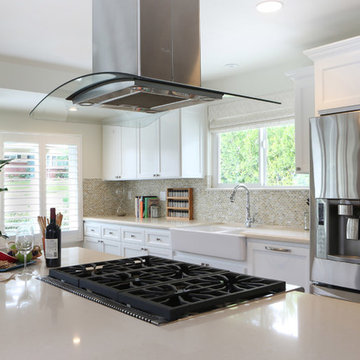
This great-room incorporates the living, dining , kitchen as well as access to the back patio. It is the perfect place for entertaining and relaxing. We restored the floors to their original warm tone and used lots of warm neutrals to answer our client’s desire for a more masculine feeling home. A Chinese cabinet and custom-built bookcase help to define an entry hall where one does not exist.
We completely remodeled the kitchen and it is now very open and inviting. A Caesarstone counter with an overhang for eating or entertaining allows for three comfortable bar stools for visiting while cooking. Stainless steal appliances and a white apron sink are the only features that still remain.
A large contemporary art piece over the new dining banquette brings in a splash of color and rounds out the space. Lots of earth-toned fabrics are part of this overall scheme. The kitchen, dining and living rooms have light cabinetry and walls with accent color in the tile and fireplace stone. The home has lots of added storage for books, art and accessories.
In the living room, comfortable upholstered pieces with casual fabrics were created and sit atop a sisal rug, giving the room true California style. For contrast, a dark metal drapery rod above soft white drapery panels covers the new French doors. The doors lead out to the back patio. Photography by Erika
Bierman
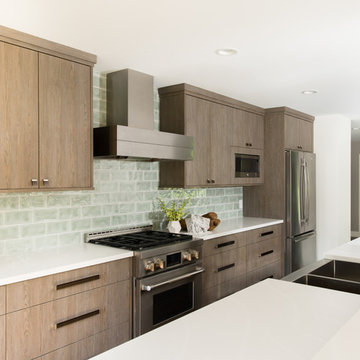
Example of a large minimalist galley kitchen design in Minneapolis with a farmhouse sink, flat-panel cabinets, light wood cabinets, solid surface countertops, green backsplash, subway tile backsplash, stainless steel appliances and an island
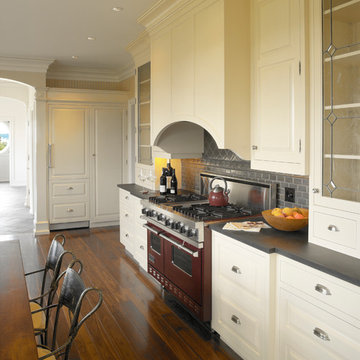
Photography: Aaron Usher
www.aaronusher.com/
Example of a large classic u-shaped medium tone wood floor kitchen pantry design in Providence with a farmhouse sink, raised-panel cabinets, white cabinets, solid surface countertops, green backsplash, stone slab backsplash and stainless steel appliances
Example of a large classic u-shaped medium tone wood floor kitchen pantry design in Providence with a farmhouse sink, raised-panel cabinets, white cabinets, solid surface countertops, green backsplash, stone slab backsplash and stainless steel appliances
Kitchen with a Farmhouse Sink, Solid Surface Countertops and Green Backsplash Ideas
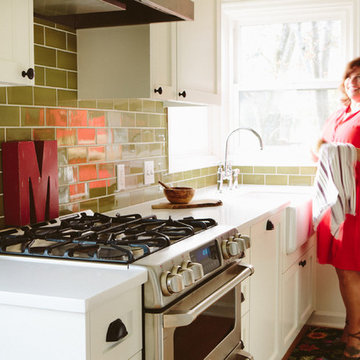
Photo Credits: Boone Rodriguez
Small arts and crafts galley light wood floor eat-in kitchen photo in Portland with a farmhouse sink, shaker cabinets, white cabinets, solid surface countertops, green backsplash, ceramic backsplash, stainless steel appliances and no island
Small arts and crafts galley light wood floor eat-in kitchen photo in Portland with a farmhouse sink, shaker cabinets, white cabinets, solid surface countertops, green backsplash, ceramic backsplash, stainless steel appliances and no island
1





