Kitchen with Metallic Backsplash, Black Appliances and Colored Appliances Ideas
Refine by:
Budget
Sort by:Popular Today
1 - 20 of 2,817 photos
Item 1 of 4

tiny kitchen, repurposed dining room sideboard, elevated tiny refrigerator, floating shelves.
Open concept kitchen - small southwestern single-wall light wood floor and gray floor open concept kitchen idea in Phoenix with a drop-in sink, open cabinets, dark wood cabinets, wood countertops, metallic backsplash, metal backsplash, black appliances, an island and brown countertops
Open concept kitchen - small southwestern single-wall light wood floor and gray floor open concept kitchen idea in Phoenix with a drop-in sink, open cabinets, dark wood cabinets, wood countertops, metallic backsplash, metal backsplash, black appliances, an island and brown countertops

Example of a large minimalist galley light wood floor and beige floor eat-in kitchen design in Atlanta with a drop-in sink, flat-panel cabinets, black cabinets, marble countertops, metallic backsplash, mirror backsplash, black appliances, an island and black countertops
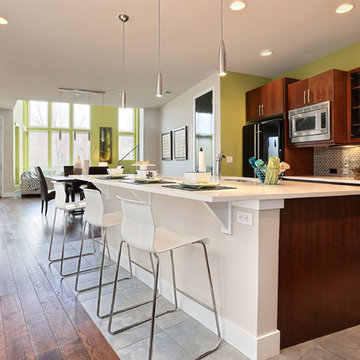
Open concept kitchen - contemporary galley open concept kitchen idea in Denver with an undermount sink, glass-front cabinets, dark wood cabinets, metallic backsplash and black appliances
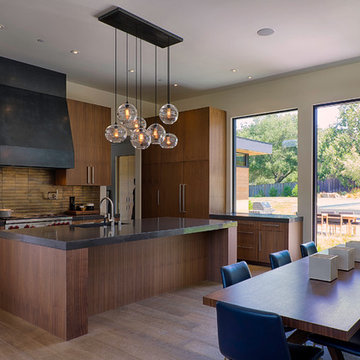
Photo by Michael Hospelt
Open concept kitchen - modern single-wall medium tone wood floor open concept kitchen idea in San Francisco with an undermount sink, medium tone wood cabinets, solid surface countertops, metallic backsplash, ceramic backsplash, black appliances, an island and flat-panel cabinets
Open concept kitchen - modern single-wall medium tone wood floor open concept kitchen idea in San Francisco with an undermount sink, medium tone wood cabinets, solid surface countertops, metallic backsplash, ceramic backsplash, black appliances, an island and flat-panel cabinets
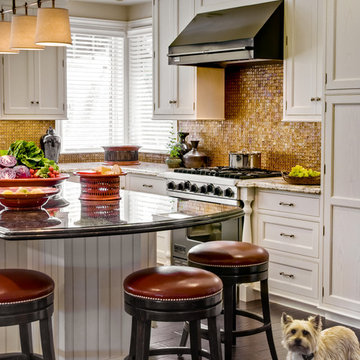
Dean J. Birinyi Photography
Eat-in kitchen - mid-sized traditional u-shaped dark wood floor eat-in kitchen idea in San Francisco with beaded inset cabinets, white cabinets, metallic backsplash, mosaic tile backsplash, black appliances, a farmhouse sink, granite countertops and an island
Eat-in kitchen - mid-sized traditional u-shaped dark wood floor eat-in kitchen idea in San Francisco with beaded inset cabinets, white cabinets, metallic backsplash, mosaic tile backsplash, black appliances, a farmhouse sink, granite countertops and an island
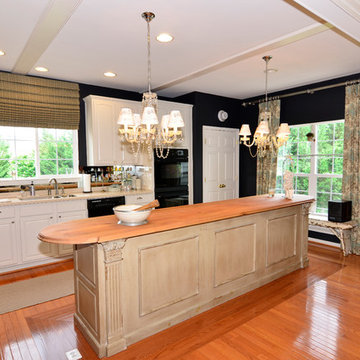
Open concept kitchen - traditional medium tone wood floor open concept kitchen idea in DC Metro with raised-panel cabinets, white cabinets, metallic backsplash, mirror backsplash, black appliances and an island
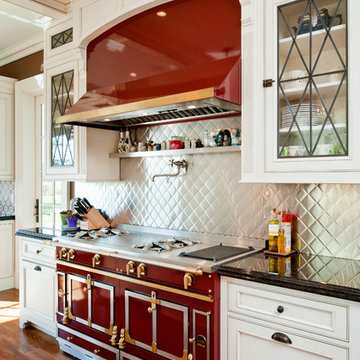
Kitchen - large traditional u-shaped medium tone wood floor kitchen idea in New York with a farmhouse sink, recessed-panel cabinets, white cabinets, granite countertops, metallic backsplash, colored appliances, metal backsplash and an island
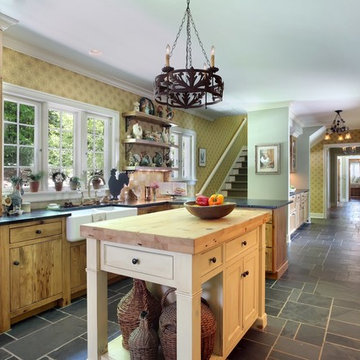
M Buck Photography
Kitchen - cottage slate floor kitchen idea in Grand Rapids with a farmhouse sink, flat-panel cabinets, green cabinets, recycled glass countertops, metallic backsplash, terra-cotta backsplash, colored appliances and an island
Kitchen - cottage slate floor kitchen idea in Grand Rapids with a farmhouse sink, flat-panel cabinets, green cabinets, recycled glass countertops, metallic backsplash, terra-cotta backsplash, colored appliances and an island
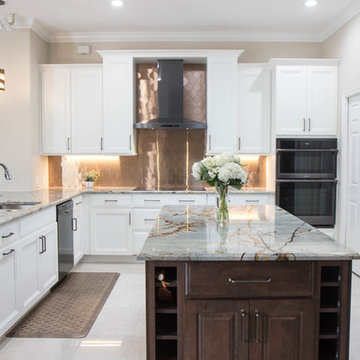
Inspiration for a large transitional u-shaped porcelain tile and beige floor open concept kitchen remodel in Orlando with an undermount sink, recessed-panel cabinets, white cabinets, granite countertops, metallic backsplash, metal backsplash, black appliances, an island and gray countertops
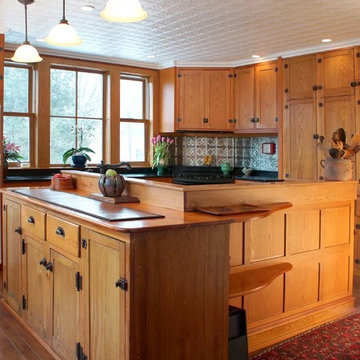
This kitchen was completely redesigned using original cabinetry while adding new to match perfectly. Soapstone countertops add brilliance and shine to match the metal backsplash and illuminate the natural lit kitchen.
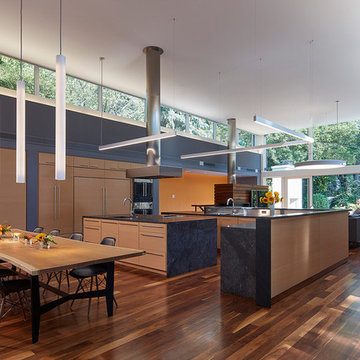
Dining, kitchen and living room. Tom Harris Photography
Large trendy l-shaped dark wood floor open concept kitchen photo in Chicago with an undermount sink, flat-panel cabinets, light wood cabinets, granite countertops, metallic backsplash, brick backsplash, colored appliances and two islands
Large trendy l-shaped dark wood floor open concept kitchen photo in Chicago with an undermount sink, flat-panel cabinets, light wood cabinets, granite countertops, metallic backsplash, brick backsplash, colored appliances and two islands
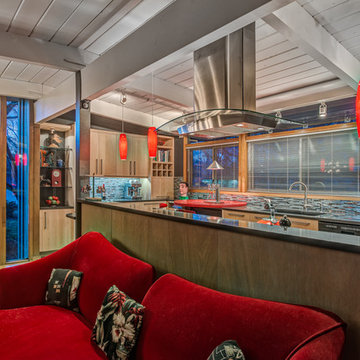
Renovated, open-plan mid-century modern kitchen with red accents. Dual beer tap beverage bar integrated into galley-style kitchen. Client's collection of folk art adds a touch of whimsical charm. Teri Fotheringham photography
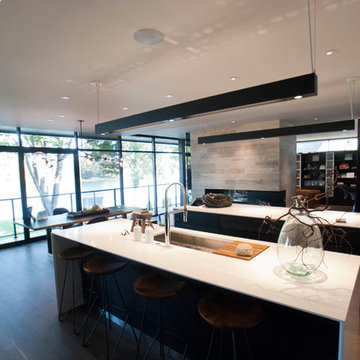
C & C Custom Builders
Inspiration for a large modern galley medium tone wood floor open concept kitchen remodel in Other with an integrated sink, flat-panel cabinets, dark wood cabinets, granite countertops, metallic backsplash, porcelain backsplash, black appliances and two islands
Inspiration for a large modern galley medium tone wood floor open concept kitchen remodel in Other with an integrated sink, flat-panel cabinets, dark wood cabinets, granite countertops, metallic backsplash, porcelain backsplash, black appliances and two islands
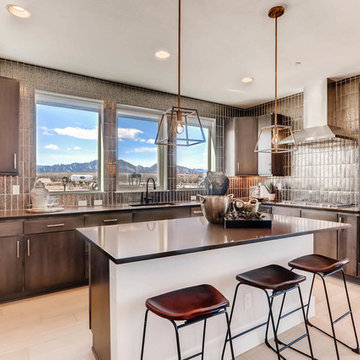
Example of a trendy u-shaped light wood floor and beige floor kitchen design in Denver with an undermount sink, flat-panel cabinets, medium tone wood cabinets, metallic backsplash, black appliances and brown countertops
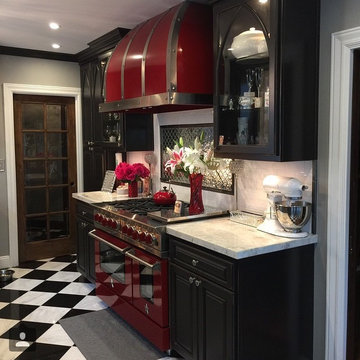
A beautiful 48" BlueStar Platinum Range in red based out of California designed by the owner of the kitchen, Nichole Villeggiante. Featuring pictures of her french Bull Dog Django.
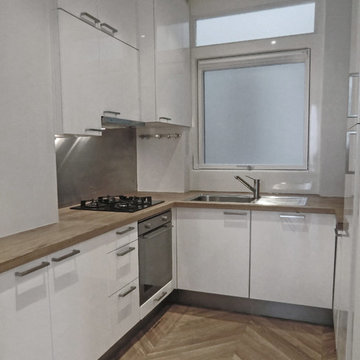
lauraattolinidesign
Example of a minimalist u-shaped kitchen design in London with a single-bowl sink, flat-panel cabinets, white cabinets, wood countertops, metallic backsplash and black appliances
Example of a minimalist u-shaped kitchen design in London with a single-bowl sink, flat-panel cabinets, white cabinets, wood countertops, metallic backsplash and black appliances
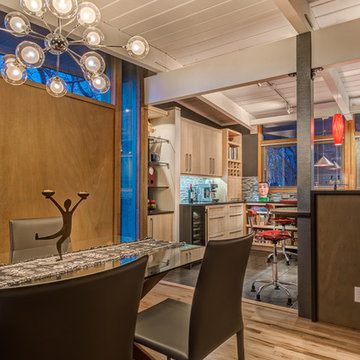
Renovated, open-plan mid-century modern kitchen with red accents. Dual beer tap beverage bar integrated into galley-style kitchen. Client's collection of folk art adds a touch of whimsical charm. Teri Fotheringham photography
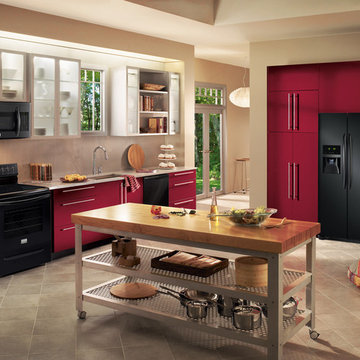
This modern design utilizes a rolling island to keep the space free and open when not in use. The black appliances and deep burgundy cabinetry complement each other perfectly.
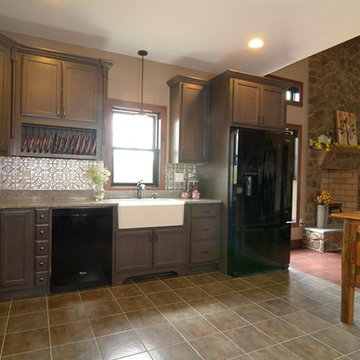
Farm Sink, Bottom Valance Sink Cabinet, Spice Drawers, Plate Holder Cabinet, Pilaster.
Inspiration for a mid-sized rustic l-shaped porcelain tile open concept kitchen remodel in Other with a farmhouse sink, flat-panel cabinets, gray cabinets, granite countertops, metallic backsplash, metal backsplash, black appliances and an island
Inspiration for a mid-sized rustic l-shaped porcelain tile open concept kitchen remodel in Other with a farmhouse sink, flat-panel cabinets, gray cabinets, granite countertops, metallic backsplash, metal backsplash, black appliances and an island
Kitchen with Metallic Backsplash, Black Appliances and Colored Appliances Ideas
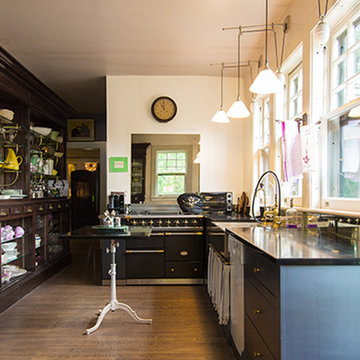
Kitchen cabinets (and see Cabinet of Curiosities) are salvaged from an apothecary. Lacanche stove in matte black, Caesar stone countertops in black. Bottom kitchen cabinets in charcoal violet metallic paint.
Glass rise and fall lamps. Mirror above stove adds light to the interior.
1





