Kitchen with Light Wood Cabinets and Metallic Backsplash Ideas
Refine by:
Budget
Sort by:Popular Today
1 - 20 of 1,576 photos
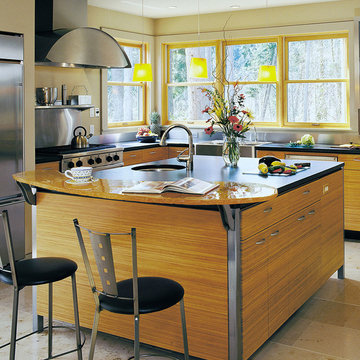
Color: Unfinished-Bamboo-Panels-Solid-Stock-Caramelized-Flat
Mid-sized trendy l-shaped ceramic tile eat-in kitchen photo in Chicago with an undermount sink, flat-panel cabinets, light wood cabinets, solid surface countertops, metallic backsplash, stainless steel appliances and an island
Mid-sized trendy l-shaped ceramic tile eat-in kitchen photo in Chicago with an undermount sink, flat-panel cabinets, light wood cabinets, solid surface countertops, metallic backsplash, stainless steel appliances and an island
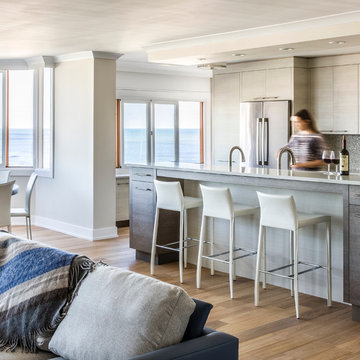
Sean Litchfield
Inspiration for a mid-sized coastal u-shaped medium tone wood floor open concept kitchen remodel in New York with flat-panel cabinets, light wood cabinets, metallic backsplash, mosaic tile backsplash, stainless steel appliances, an island and granite countertops
Inspiration for a mid-sized coastal u-shaped medium tone wood floor open concept kitchen remodel in New York with flat-panel cabinets, light wood cabinets, metallic backsplash, mosaic tile backsplash, stainless steel appliances, an island and granite countertops

Timmerman Photography - Bill Timmerman
Mid-sized minimalist galley concrete floor eat-in kitchen photo in Phoenix with an undermount sink, flat-panel cabinets, light wood cabinets, concrete countertops, metallic backsplash, metal backsplash, stainless steel appliances and an island
Mid-sized minimalist galley concrete floor eat-in kitchen photo in Phoenix with an undermount sink, flat-panel cabinets, light wood cabinets, concrete countertops, metallic backsplash, metal backsplash, stainless steel appliances and an island

Perched above the beautiful Delaware River in the historic village of New Hope, Bucks County, Pennsylvania sits this magnificent custom home designed by OMNIA Group Architects. According to Partner, Brian Mann,"This riverside property required a nuanced approach so that it could at once be both a part of this eclectic village streetscape and take advantage of the spectacular waterfront setting." Further complicating the study, the lot was narrow, it resides in the floodplain and the program required the Master Suite to be on the main level. To meet these demands, OMNIA dispensed with conventional historicist styles and created an open plan blended with traditional forms punctuated by vast rows of glass windows and doors to bring in the panoramic views of Lambertville, the bridge, the wooded opposite bank and the river. Mann adds, "Because I too live along the river, I have a special respect for its ever changing beauty - and I appreciate that riverfront structures have a responsibility to enhance the views from those on the water." Hence the riverside facade is as beautiful as the street facade. A sweeping front porch integrates the entry with the vibrant pedestrian streetscape. Low garden walls enclose a beautifully landscaped courtyard defining private space without turning its back on the street. Once inside, the natural setting explodes into view across the back of each of the main living spaces. For a home with so few walls, spaces feel surprisingly intimate and well defined. The foyer is elegant and features a free flowing curved stair that rises in a turret like enclosure dotted with windows that follow the ascending stairs like a sculpture. "Using changes in ceiling height, finish materials and lighting, we were able to define spaces without boxing spaces in" says Mann adding, "the dynamic horizontality of the river is echoed along the axis of the living space; the natural movement from kitchen to dining to living rooms following the current of the river." Service elements are concentrated along the front to create a visual and noise barrier from the street and buttress a calm hall that leads to the Master Suite. The master bedroom shares the views of the river, while the bath and closet program are set up for pure luxuriating. The second floor features a common loft area with a large balcony overlooking the water. Two children's suites flank the loft - each with their own exquisitely crafted baths and closets. Continuing the balance between street and river, an open air bell-tower sits above the entry porch to bring life and light to the street. Outdoor living was part of the program from the start. A covered porch with outdoor kitchen and dining and lounge area and a fireplace brings 3-season living to the river. And a lovely curved patio lounge surrounded by grand landscaping by LDG finishes the experience. OMNIA was able to bring their design talents to the finish materials too including cabinetry, lighting, fixtures, colors and furniture.

Enclosed kitchen - large tropical l-shaped light wood floor and brown floor enclosed kitchen idea in Orange County with an undermount sink, recessed-panel cabinets, light wood cabinets, marble countertops, metallic backsplash, mirror backsplash, paneled appliances, an island and gray countertops
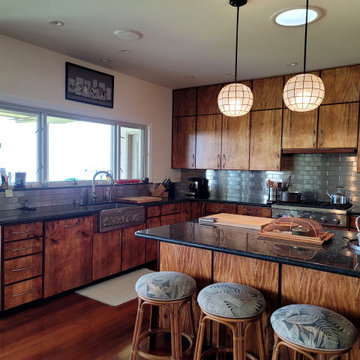
Stunning Modern update for coastal home in Hawi, Hawaii. Custom Koa Wood cabinets, Thermador applicances, and Handcrafted Stainless Steel Tiles for the Metal Backsplash. Metal Backsplash tiles proudly made in USA at StainlessSteelTile.com, a 100% women owned and operated US Manufacturer. Customer chose large format 2.5"x12" Stainless Steel Tiles. Many tile sizes available - for more information or to purchase tiles direct, visit https://stainlesssteeltile.com/
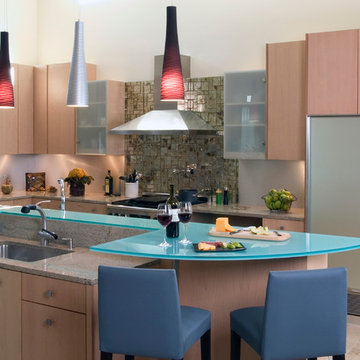
Photography by Linda Oyama Bryan. http://pickellbuilders.com. Contemporary Flat Panel Kitchen Cabinetry in Natural Maple with granite and glass countertops, glass backsplash tile and glass pendant lights.

Kitchen from Living Room. Photo by Clark Dugger
Kitchen - mid-sized 1960s light wood floor kitchen idea in Los Angeles with a farmhouse sink, shaker cabinets, light wood cabinets, marble countertops, stainless steel appliances, a peninsula and metallic backsplash
Kitchen - mid-sized 1960s light wood floor kitchen idea in Los Angeles with a farmhouse sink, shaker cabinets, light wood cabinets, marble countertops, stainless steel appliances, a peninsula and metallic backsplash
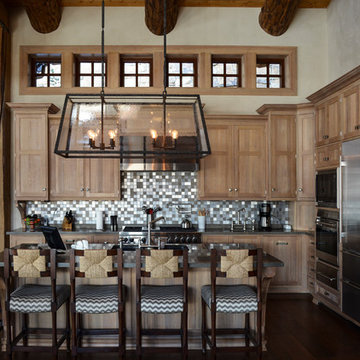
Example of a mid-sized mountain style l-shaped open concept kitchen design in Denver with shaker cabinets, light wood cabinets, metallic backsplash, mosaic tile backsplash, stainless steel appliances and an island
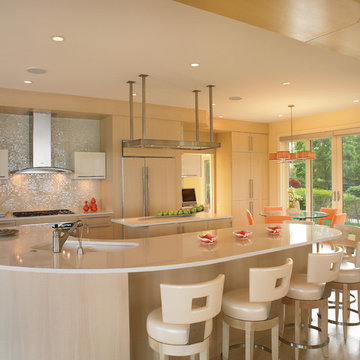
Example of a trendy light wood floor kitchen design in Cleveland with an undermount sink, flat-panel cabinets, light wood cabinets, metallic backsplash and paneled appliances
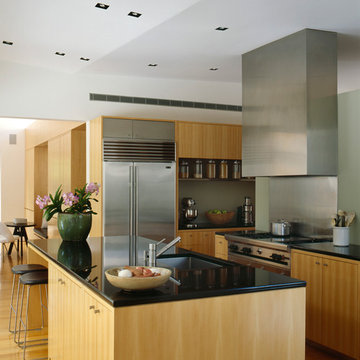
Photography: Joshua McHugh
Trendy kitchen photo in San Francisco with stainless steel appliances, light wood cabinets, flat-panel cabinets, an undermount sink, metallic backsplash and metal backsplash
Trendy kitchen photo in San Francisco with stainless steel appliances, light wood cabinets, flat-panel cabinets, an undermount sink, metallic backsplash and metal backsplash
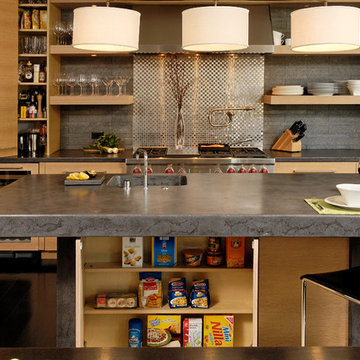
McLean, Virginia Modern Kitchen design by #JenniferGilmer
See more designs on www.gilmerkitchens.com
Mid-sized trendy galley dark wood floor eat-in kitchen photo in DC Metro with an integrated sink, light wood cabinets, metallic backsplash, metal backsplash, stainless steel appliances, an island, flat-panel cabinets and granite countertops
Mid-sized trendy galley dark wood floor eat-in kitchen photo in DC Metro with an integrated sink, light wood cabinets, metallic backsplash, metal backsplash, stainless steel appliances, an island, flat-panel cabinets and granite countertops
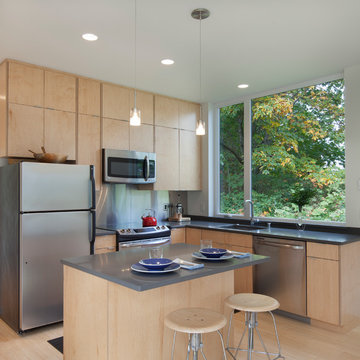
Modern installation on the San Juan Islands
alpinfoto photography
joshua wells
Example of a minimalist l-shaped light wood floor kitchen design in Seattle with flat-panel cabinets, light wood cabinets, metallic backsplash, metal backsplash and an island
Example of a minimalist l-shaped light wood floor kitchen design in Seattle with flat-panel cabinets, light wood cabinets, metallic backsplash, metal backsplash and an island
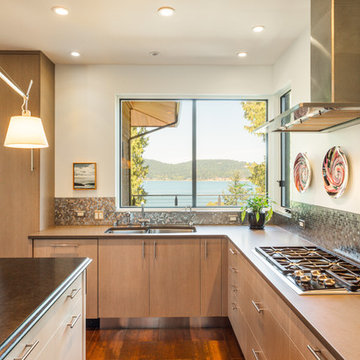
Inspiration for a contemporary l-shaped medium tone wood floor kitchen remodel in Seattle with a double-bowl sink, flat-panel cabinets, light wood cabinets, metallic backsplash, stainless steel appliances and an island
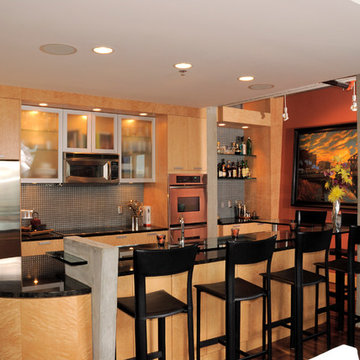
Natural maple flat panel door from Holiday Kitchens with brush nickel hardware, black granite and glass mosaic backsplash.
Example of a mid-sized trendy galley dark wood floor open concept kitchen design in Minneapolis with an undermount sink, flat-panel cabinets, light wood cabinets, granite countertops, metallic backsplash and stainless steel appliances
Example of a mid-sized trendy galley dark wood floor open concept kitchen design in Minneapolis with an undermount sink, flat-panel cabinets, light wood cabinets, granite countertops, metallic backsplash and stainless steel appliances
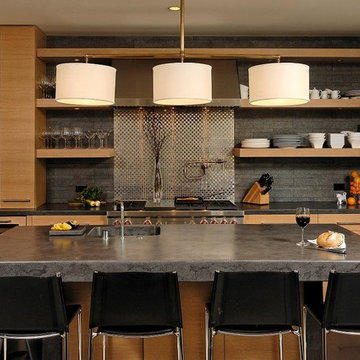
McLean, Virginia Modern Kitchen design by #JenniferGilmer
See more designs on www.gilmerkitchens.com
Example of a mid-sized trendy galley dark wood floor eat-in kitchen design in DC Metro with flat-panel cabinets, light wood cabinets, granite countertops, stainless steel appliances, an island, an integrated sink, metal backsplash and metallic backsplash
Example of a mid-sized trendy galley dark wood floor eat-in kitchen design in DC Metro with flat-panel cabinets, light wood cabinets, granite countertops, stainless steel appliances, an island, an integrated sink, metal backsplash and metallic backsplash
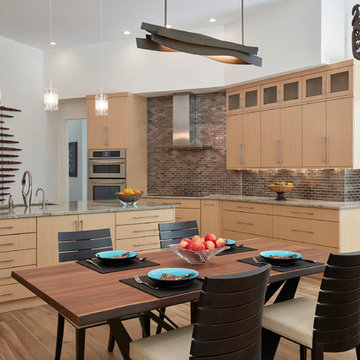
Carmel Brantley
Eat-in kitchen - contemporary beige floor eat-in kitchen idea in Miami with flat-panel cabinets, light wood cabinets, metallic backsplash, metal backsplash, stainless steel appliances and an island
Eat-in kitchen - contemporary beige floor eat-in kitchen idea in Miami with flat-panel cabinets, light wood cabinets, metallic backsplash, metal backsplash, stainless steel appliances and an island
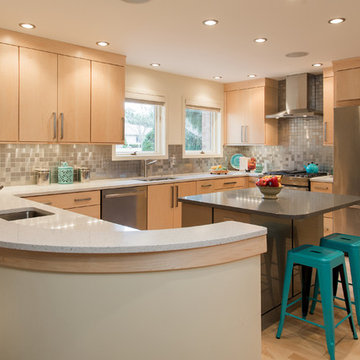
Jim Schuon Photography
Inspiration for a large transitional u-shaped light wood floor eat-in kitchen remodel in Other with an undermount sink, flat-panel cabinets, light wood cabinets, quartzite countertops, metallic backsplash, metal backsplash, stainless steel appliances and an island
Inspiration for a large transitional u-shaped light wood floor eat-in kitchen remodel in Other with an undermount sink, flat-panel cabinets, light wood cabinets, quartzite countertops, metallic backsplash, metal backsplash, stainless steel appliances and an island
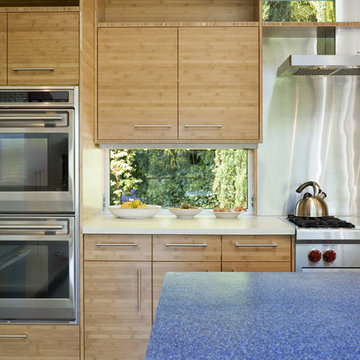
Photographer: Steve Keating
Inspiration for a contemporary l-shaped open concept kitchen remodel in Seattle with flat-panel cabinets, light wood cabinets, solid surface countertops, metallic backsplash, stainless steel appliances and an island
Inspiration for a contemporary l-shaped open concept kitchen remodel in Seattle with flat-panel cabinets, light wood cabinets, solid surface countertops, metallic backsplash, stainless steel appliances and an island
Kitchen with Light Wood Cabinets and Metallic Backsplash Ideas
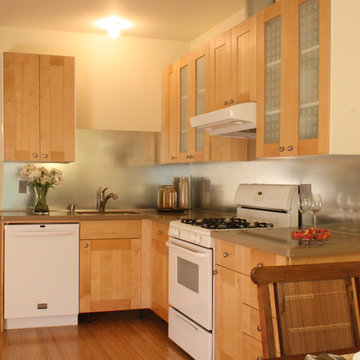
Bray Hayden
Eat-in kitchen - small eclectic u-shaped bamboo floor eat-in kitchen idea in Seattle with an undermount sink, glass-front cabinets, light wood cabinets, quartzite countertops, metallic backsplash, metal backsplash and white appliances
Eat-in kitchen - small eclectic u-shaped bamboo floor eat-in kitchen idea in Seattle with an undermount sink, glass-front cabinets, light wood cabinets, quartzite countertops, metallic backsplash, metal backsplash and white appliances
1





