Kitchen Photos
Refine by:
Budget
Sort by:Popular Today
1 - 20 of 788 photos
Item 1 of 3
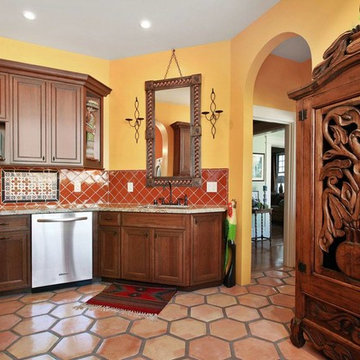
Example of a mid-sized southwest u-shaped terra-cotta tile enclosed kitchen design in San Francisco with an undermount sink, recessed-panel cabinets, medium tone wood cabinets, granite countertops, orange backsplash, ceramic backsplash, stainless steel appliances and no island
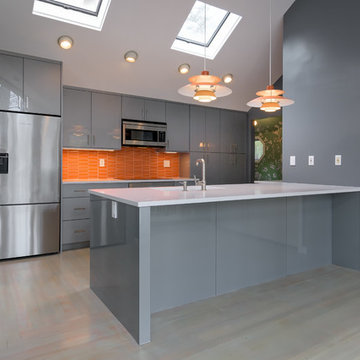
Inspiration for a mid-sized modern single-wall light wood floor and multicolored floor eat-in kitchen remodel in New York with an undermount sink, flat-panel cabinets, gray cabinets, quartz countertops, orange backsplash, glass tile backsplash, stainless steel appliances, a peninsula and white countertops
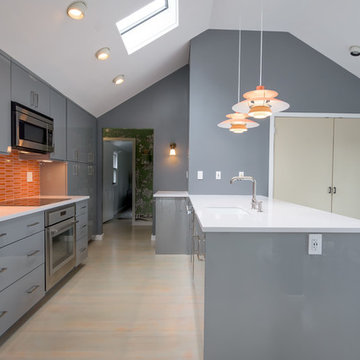
Example of a mid-sized minimalist single-wall light wood floor and multicolored floor eat-in kitchen design in New York with an undermount sink, flat-panel cabinets, gray cabinets, quartz countertops, orange backsplash, glass tile backsplash, stainless steel appliances, a peninsula and white countertops
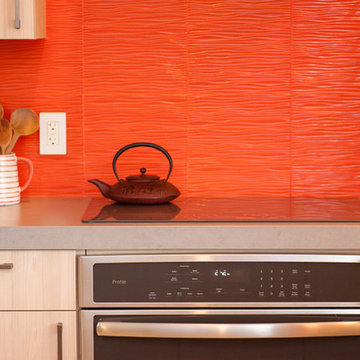
Example of a mid-sized trendy u-shaped porcelain tile and beige floor open concept kitchen design in Miami with an undermount sink, shaker cabinets, light wood cabinets, quartz countertops, orange backsplash, glass tile backsplash, stainless steel appliances, an island and white countertops
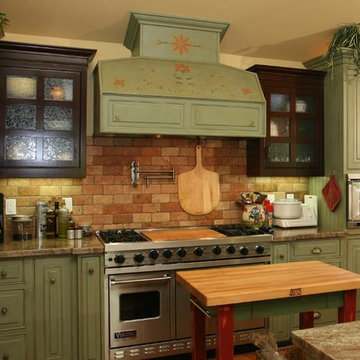
One of our favorite projects. This amazing remodeled kitchen is a showplace. If you are brave enough to choose a color it really pays off. Finished in a country green distressed look this kitchen is really eye catching. The vaulted ceiling and varied cabinets add to the charm. This space is not only stunning it is very functional. This project is in down town Huntington Beach, CA, but it could be anywhere in the country.

This Los Altos kitchen features cabinets from Aran Cucine’s Bijou collection in Gefilte matte glass, with upper wall cabinets in white matte glass. The massive island, with a white granite countertop fabricated by Bay StoneWorks, features large drawers with Blum Intivo custom interiors on the working side, and Stop Sol glass cabinets with an aluminum frame on the front of the island. A bronze glass tile backsplash and bronze lamps over the island add color and texture to the otherwise black and white kitchen. Appliances from Miele and a sink by TopZero complete the project.

Photos by Michael McNamara, Shooting LA
Example of a mid-sized 1950s galley slate floor eat-in kitchen design in Phoenix with flat-panel cabinets, light wood cabinets, quartz countertops, stainless steel appliances, a double-bowl sink, orange backsplash and an island
Example of a mid-sized 1950s galley slate floor eat-in kitchen design in Phoenix with flat-panel cabinets, light wood cabinets, quartz countertops, stainless steel appliances, a double-bowl sink, orange backsplash and an island
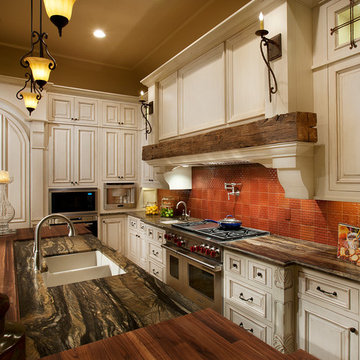
Kitchen shows a wood hood with an inset beam detail. countertops are a combination of granite and black walnut. Photo by Dino Tonn
Large tuscan u-shaped enclosed kitchen photo in Phoenix with a double-bowl sink, raised-panel cabinets, white cabinets, marble countertops, orange backsplash, mosaic tile backsplash, stainless steel appliances and an island
Large tuscan u-shaped enclosed kitchen photo in Phoenix with a double-bowl sink, raised-panel cabinets, white cabinets, marble countertops, orange backsplash, mosaic tile backsplash, stainless steel appliances and an island
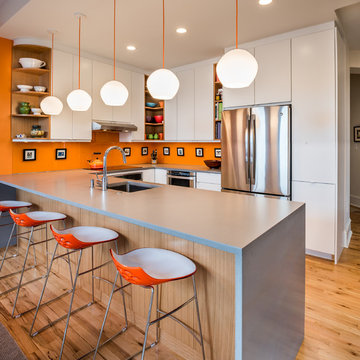
Example of a trendy u-shaped light wood floor kitchen design in Philadelphia with an undermount sink, flat-panel cabinets, white cabinets, orange backsplash, stainless steel appliances and a peninsula
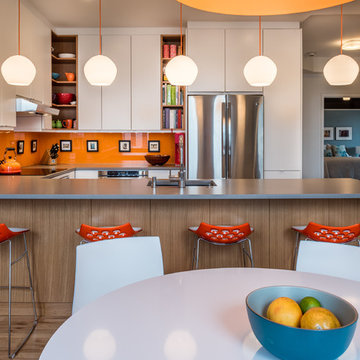
Example of a trendy u-shaped light wood floor kitchen design in Philadelphia with an undermount sink, flat-panel cabinets, white cabinets, orange backsplash, stainless steel appliances and a peninsula
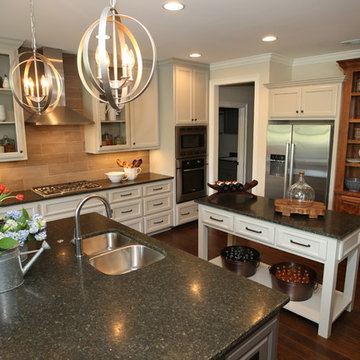
A kitchen with black granite counters, tile kitchen backsplash, rotating chandeliers, white kitchen island with granite countertops and drawers, and built-in wooden shelves.
Project designed by Atlanta interior design firm, Nandina Home & Design. Their Sandy Springs home decor showroom and design studio also serve Midtown, Buckhead, and outside the perimeter.
For more about Nandina Home & Design, click here: https://nandinahome.com/
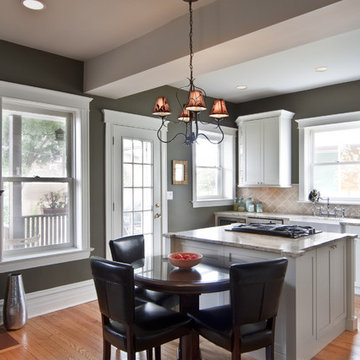
Example of a large trendy u-shaped light wood floor eat-in kitchen design in Chicago with a farmhouse sink, shaker cabinets, white cabinets, marble countertops, orange backsplash, stone tile backsplash, stainless steel appliances and an island
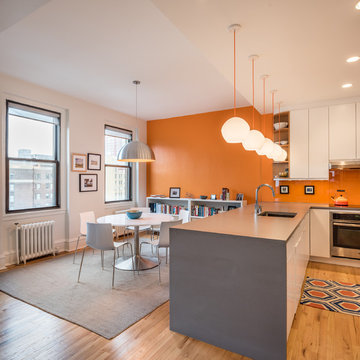
Trendy u-shaped light wood floor kitchen photo in Philadelphia with an undermount sink, flat-panel cabinets, white cabinets, orange backsplash, stainless steel appliances and a peninsula
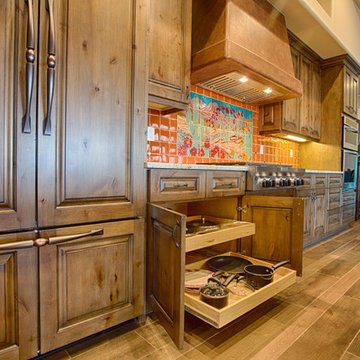
Designed and Installed by Aspen Hills Cabinetry
Photographer: Shane Baker
Example of a large southwest single-wall eat-in kitchen design in Phoenix with raised-panel cabinets, medium tone wood cabinets, granite countertops, orange backsplash, ceramic backsplash and stainless steel appliances
Example of a large southwest single-wall eat-in kitchen design in Phoenix with raised-panel cabinets, medium tone wood cabinets, granite countertops, orange backsplash, ceramic backsplash and stainless steel appliances
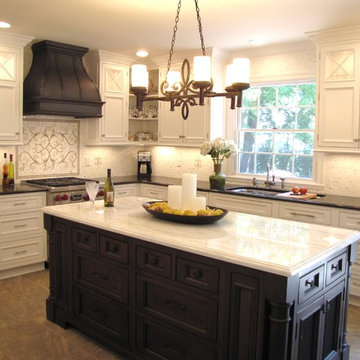
Janet Rottkamp, CKD
Cold Spring Kitchens
Elegant l-shaped eat-in kitchen photo in New York with beaded inset cabinets, white cabinets, granite countertops, orange backsplash and paneled appliances
Elegant l-shaped eat-in kitchen photo in New York with beaded inset cabinets, white cabinets, granite countertops, orange backsplash and paneled appliances
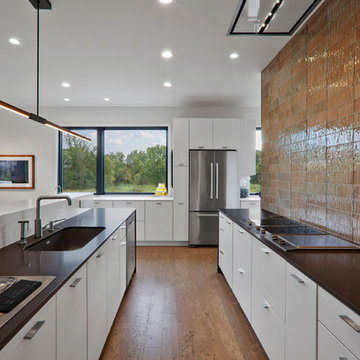
Modern open concept kitchen overlooks living space and outdoors - Architecture/Interiors: HAUS | Architecture For Modern Lifestyles - Construction Management: WERK | Building Modern - Photography: HAUS
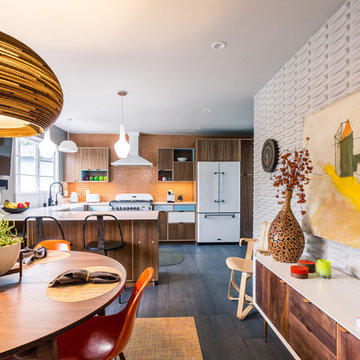
Eat-in kitchen - mid-sized 1960s u-shaped porcelain tile eat-in kitchen idea in Los Angeles with a farmhouse sink, flat-panel cabinets, medium tone wood cabinets, quartz countertops, orange backsplash, glass sheet backsplash, white appliances and an island
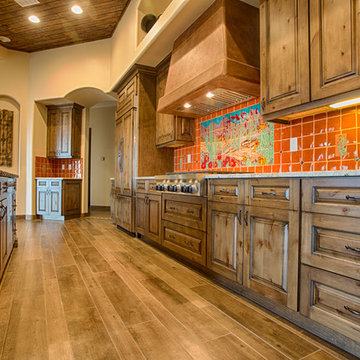
Designed and Installed by Aspen Hills Cabinetry
Photographer: Shane Baker
Eat-in kitchen - large southwestern single-wall medium tone wood floor eat-in kitchen idea in Phoenix with an undermount sink, raised-panel cabinets, medium tone wood cabinets, granite countertops, orange backsplash, ceramic backsplash, stainless steel appliances and an island
Eat-in kitchen - large southwestern single-wall medium tone wood floor eat-in kitchen idea in Phoenix with an undermount sink, raised-panel cabinets, medium tone wood cabinets, granite countertops, orange backsplash, ceramic backsplash, stainless steel appliances and an island
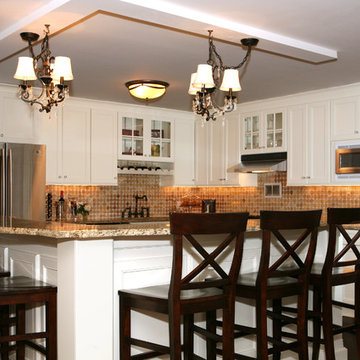
Example of a large classic l-shaped dark wood floor eat-in kitchen design in Chicago with a farmhouse sink, shaker cabinets, white cabinets, marble countertops, orange backsplash, stainless steel appliances and an island
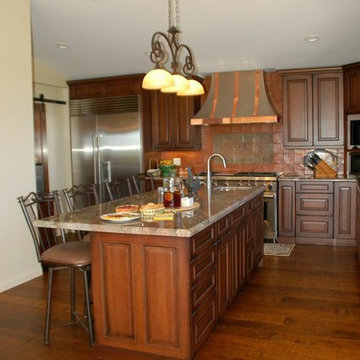
Cheryl Fontana
Inspiration for a mid-sized timeless l-shaped medium tone wood floor eat-in kitchen remodel in Santa Barbara with raised-panel cabinets, medium tone wood cabinets, granite countertops, orange backsplash, porcelain backsplash, stainless steel appliances and an island
Inspiration for a mid-sized timeless l-shaped medium tone wood floor eat-in kitchen remodel in Santa Barbara with raised-panel cabinets, medium tone wood cabinets, granite countertops, orange backsplash, porcelain backsplash, stainless steel appliances and an island
1





