Kitchen with Quartz Countertops and Red Backsplash Ideas
Refine by:
Budget
Sort by:Popular Today
1 - 20 of 1,505 photos
Item 1 of 3
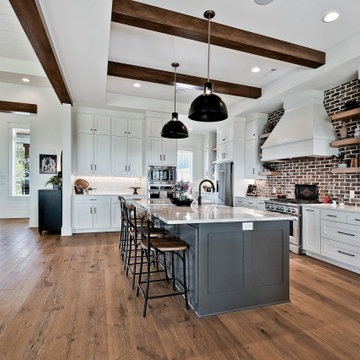
Large farmhouse u-shaped light wood floor and exposed beam eat-in kitchen photo in Other with a farmhouse sink, raised-panel cabinets, white cabinets, quartz countertops, red backsplash, brick backsplash, stainless steel appliances, an island and white countertops

Kern Group
Trendy u-shaped eat-in kitchen photo in Kansas City with stainless steel appliances, flat-panel cabinets, medium tone wood cabinets, red backsplash, an undermount sink, quartz countertops, glass tile backsplash and red countertops
Trendy u-shaped eat-in kitchen photo in Kansas City with stainless steel appliances, flat-panel cabinets, medium tone wood cabinets, red backsplash, an undermount sink, quartz countertops, glass tile backsplash and red countertops
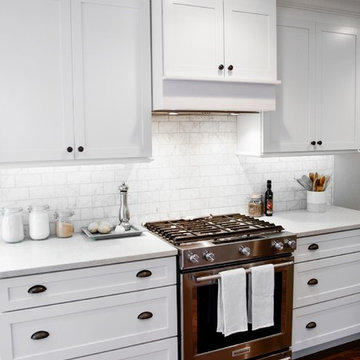
Darrel Ellis
Inspiration for a mid-sized timeless u-shaped dark wood floor and brown floor enclosed kitchen remodel in Detroit with an undermount sink, shaker cabinets, white cabinets, quartz countertops, red backsplash, marble backsplash, stainless steel appliances and no island
Inspiration for a mid-sized timeless u-shaped dark wood floor and brown floor enclosed kitchen remodel in Detroit with an undermount sink, shaker cabinets, white cabinets, quartz countertops, red backsplash, marble backsplash, stainless steel appliances and no island

Perimeter
Hardware Paint
Island - Rift White Oak Wood
Driftwood Dark Stain
Open concept kitchen - mid-sized transitional l-shaped light wood floor and beige floor open concept kitchen idea in Philadelphia with a farmhouse sink, shaker cabinets, brick backsplash, stainless steel appliances, an island, white countertops, gray cabinets, quartz countertops and red backsplash
Open concept kitchen - mid-sized transitional l-shaped light wood floor and beige floor open concept kitchen idea in Philadelphia with a farmhouse sink, shaker cabinets, brick backsplash, stainless steel appliances, an island, white countertops, gray cabinets, quartz countertops and red backsplash
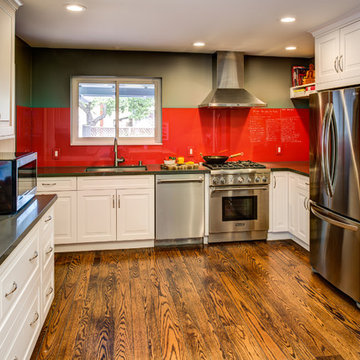
The small eat - in kitchen was designed with functionality in mind. The clients needed as much counter space as possible for cooking and prepping, as well as a dedicated spot for their many cookbooks.
Soda Glass panels were used for the backsplash. The clients are able to write down recipes, weekly meal schedules and notes on the glass backsplash - making for a truly functional and personal kitchen. The extendable dining table was purchased to cater to their growing family.
Treve Johnson Photography
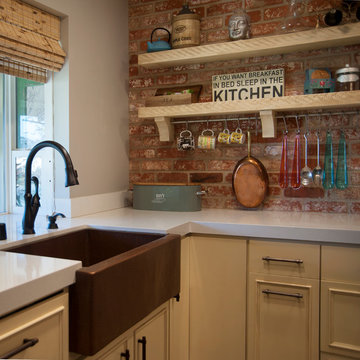
click here to see BEFORE photos / AFTER photos http://ayeletdesigns.com/sunnyvale17/
Photos credit to Arnona Oren Photography
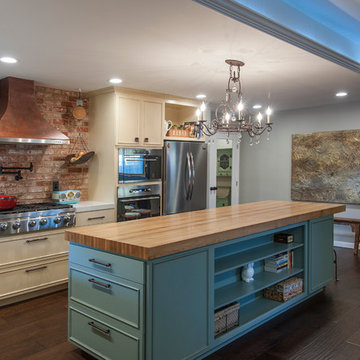
click here to see BEFORE photos / AFTER photos http://ayeletdesigns.com/sunnyvale17/
Photos credit to Arnona Oren Photography
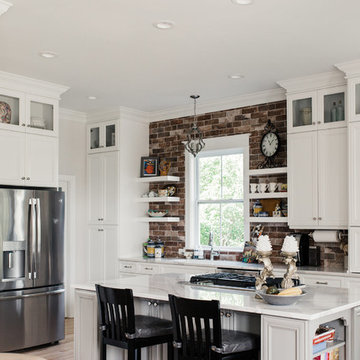
Cabinetry (Eudora, Harmony Door Style, Perimeter: Bright White Finish, Island: Willow Gray with Brush Gray Glaze)
Hardware (Berenson, Polished Nickel)
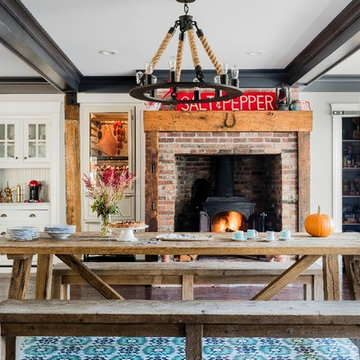
photo: Michael J Lee
Eat-in kitchen - huge country galley medium tone wood floor eat-in kitchen idea in Boston with a farmhouse sink, recessed-panel cabinets, turquoise cabinets, quartz countertops, red backsplash, brick backsplash, stainless steel appliances and an island
Eat-in kitchen - huge country galley medium tone wood floor eat-in kitchen idea in Boston with a farmhouse sink, recessed-panel cabinets, turquoise cabinets, quartz countertops, red backsplash, brick backsplash, stainless steel appliances and an island
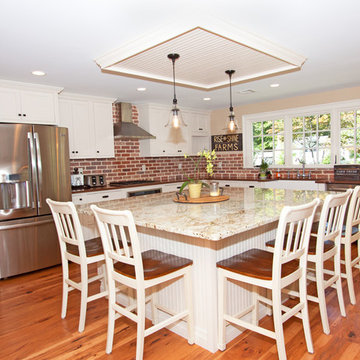
Christine Kazatsky
Inspiration for a craftsman l-shaped medium tone wood floor open concept kitchen remodel in New York with a farmhouse sink, recessed-panel cabinets, white cabinets, quartz countertops, red backsplash, stone tile backsplash, stainless steel appliances and an island
Inspiration for a craftsman l-shaped medium tone wood floor open concept kitchen remodel in New York with a farmhouse sink, recessed-panel cabinets, white cabinets, quartz countertops, red backsplash, stone tile backsplash, stainless steel appliances and an island

Connie White
Example of a large farmhouse l-shaped light wood floor and brown floor open concept kitchen design in Phoenix with a farmhouse sink, shaker cabinets, white cabinets, quartz countertops, red backsplash, brick backsplash, stainless steel appliances and an island
Example of a large farmhouse l-shaped light wood floor and brown floor open concept kitchen design in Phoenix with a farmhouse sink, shaker cabinets, white cabinets, quartz countertops, red backsplash, brick backsplash, stainless steel appliances and an island
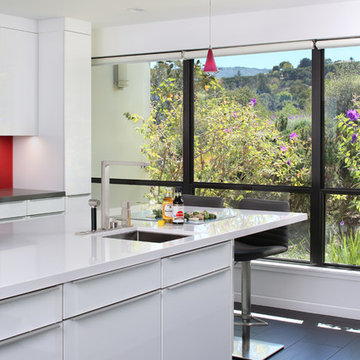
Bernard Andre Photography
Example of a large trendy porcelain tile eat-in kitchen design in San Francisco with an undermount sink, flat-panel cabinets, white cabinets, quartz countertops, red backsplash, glass sheet backsplash, white appliances and an island
Example of a large trendy porcelain tile eat-in kitchen design in San Francisco with an undermount sink, flat-panel cabinets, white cabinets, quartz countertops, red backsplash, glass sheet backsplash, white appliances and an island
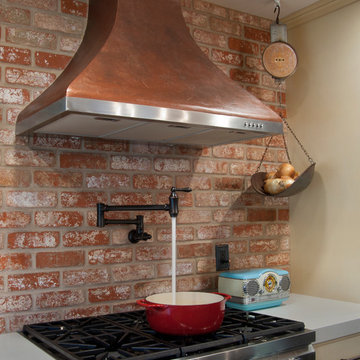
click here to see BEFORE photos / AFTER photos http://ayeletdesigns.com/sunnyvale17/
Photos credit to Arnona Oren Photography
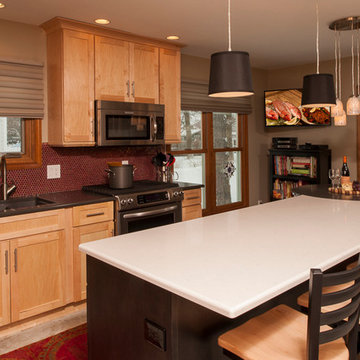
Steven Paul Whitsitt
Inspiration for a mid-sized transitional enclosed kitchen remodel in New York with an undermount sink, shaker cabinets, light wood cabinets, quartz countertops and red backsplash
Inspiration for a mid-sized transitional enclosed kitchen remodel in New York with an undermount sink, shaker cabinets, light wood cabinets, quartz countertops and red backsplash
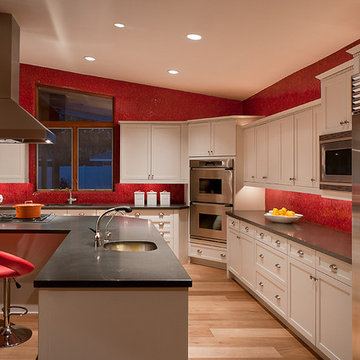
Mark Boisclair Photography
Open concept kitchen - modern l-shaped light wood floor open concept kitchen idea in Phoenix with an undermount sink, shaker cabinets, white cabinets, quartz countertops, red backsplash, glass tile backsplash, stainless steel appliances and an island
Open concept kitchen - modern l-shaped light wood floor open concept kitchen idea in Phoenix with an undermount sink, shaker cabinets, white cabinets, quartz countertops, red backsplash, glass tile backsplash, stainless steel appliances and an island
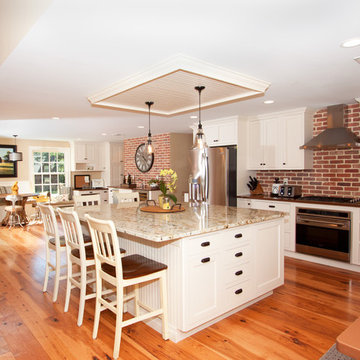
Christine Kazatsky
Example of an arts and crafts l-shaped medium tone wood floor open concept kitchen design in New York with a farmhouse sink, recessed-panel cabinets, white cabinets, quartz countertops, red backsplash, stainless steel appliances and an island
Example of an arts and crafts l-shaped medium tone wood floor open concept kitchen design in New York with a farmhouse sink, recessed-panel cabinets, white cabinets, quartz countertops, red backsplash, stainless steel appliances and an island
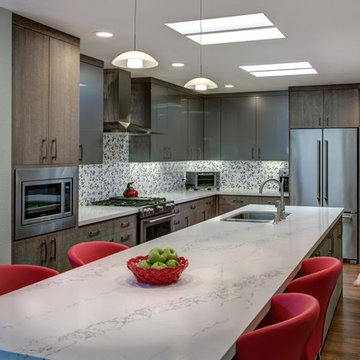
The clients' original kitchen layout consisted of no wall cabinets and an island that was inconveniently situated in between the base cabinets and tall pantry cabinets located along the the farthest wall of the kitchen.
The design solution was to create wall cabinets to allow for convenience and to move and elongate the island to create ease of use and convenience in the kitchen, as well as, to create a multi-functional space. The tall closet pantries were removed and storage was placed in the island. Large niches were created to add dimension in the space.
A mix of wired gloss cabinets and wired foil cabinets were used in the kitchen.
Schedule an appointment with one of our Designers!
http://www.gkandb.com/contact-us/
DESIGNER: JANIS MANACSA
PHOTOGRAPHY: TREVE JOHNSON PHOTOGRAPHY
WALL CABINETS: DURA SUPREME CABINETRY
BASE CABINETS: DEWILS CABINETRY
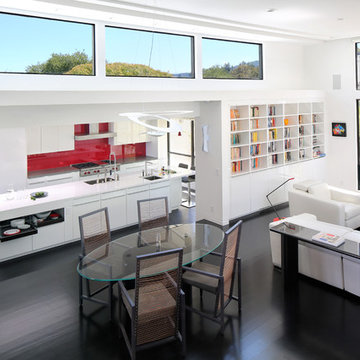
Bernard Andre Photography
Large trendy porcelain tile eat-in kitchen photo in San Francisco with an undermount sink, flat-panel cabinets, white cabinets, quartz countertops, red backsplash, glass sheet backsplash, white appliances and an island
Large trendy porcelain tile eat-in kitchen photo in San Francisco with an undermount sink, flat-panel cabinets, white cabinets, quartz countertops, red backsplash, glass sheet backsplash, white appliances and an island
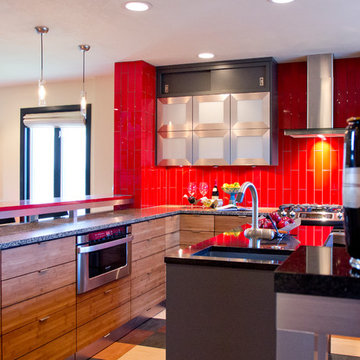
This shot shows the Sharp Microwave drawer.
Kern Group
Eat-in kitchen - contemporary u-shaped eat-in kitchen idea in Kansas City with an undermount sink, flat-panel cabinets, gray cabinets, quartz countertops, red backsplash, glass tile backsplash and stainless steel appliances
Eat-in kitchen - contemporary u-shaped eat-in kitchen idea in Kansas City with an undermount sink, flat-panel cabinets, gray cabinets, quartz countertops, red backsplash, glass tile backsplash and stainless steel appliances
Kitchen with Quartz Countertops and Red Backsplash Ideas
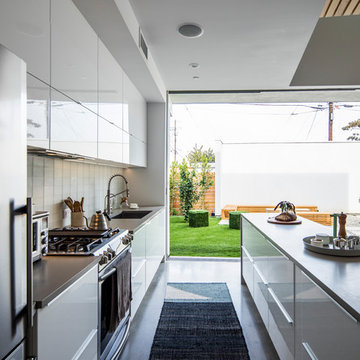
L+A House by Aleksander Tamm-Seitz | Palimpost Architects. Photo by Jasmine Park. Kitchen and backyard.
Mid-sized trendy galley concrete floor and gray floor eat-in kitchen photo with an undermount sink, flat-panel cabinets, white cabinets, quartz countertops, glass tile backsplash, stainless steel appliances, an island and red backsplash
Mid-sized trendy galley concrete floor and gray floor eat-in kitchen photo with an undermount sink, flat-panel cabinets, white cabinets, quartz countertops, glass tile backsplash, stainless steel appliances, an island and red backsplash
1





