Kitchen with Green Cabinets, Medium Tone Wood Cabinets, White Backsplash and Porcelain Backsplash Ideas
Refine by:
Budget
Sort by:Popular Today
1 - 20 of 2,702 photos
Item 1 of 5
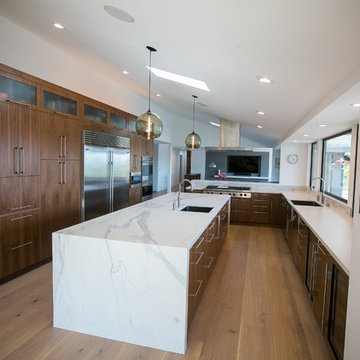
A mix of contemporary, modern, and mid century design. Natural wood finishes with simple countertop surfaces and stainless steel appliances. Light, open, and clean feel. Elmwood frameless cabinetry. All wood construction cabinets in Walnut with a natural finish. The countertop on the perimeter is Dekton in Zenith with a honed finish. The island is Neolith in Estatuario Silk. Both countertops have a mitered edge finish. The rangetop is a Wolf 48" gas range. The dishwasher is by bosch and this kitchen has two of them. The refrigerator and freezer are Subzero 36" built-in units placed next to each other to make one big component. The hood is by Best and is a 48" Island Hood called Gorgona. The microwave is a microwave drawer by Wolf and is 24". The double oven and the warming drawer are lined up vertically and all 30" by Wolf. The wine refrigerator is an under counter 24" by Subzero. The main sink is Oliveri 33" x 21" single bowl apron sink. There is an instant hot and an instant cold faucet, both by WaterINC. The island sink is by Franke and in the Peak Series. The island sink faucet is by KWC and is a single pull down faucet. The pendant lights over the island are by Niche and are the Modern Stamen Pendants in Smoke. The backsplash is 12" x 12" Koshi tile, with a blend between light grey and white. The wall and ceiling paint colors are by Benjamin Moore and are Chantilly Lace. The trim paint color is Swiss Coffee by Kelly Moore. All of the cabinet hardware is by Atlas Homewares. The flooring throughout the great room is by Boen and is a Oak Traditional in Chaletino.

Open concept kitchen - small traditional u-shaped medium tone wood floor and brown floor open concept kitchen idea in Oklahoma City with a farmhouse sink, shaker cabinets, green cabinets, quartz countertops, white backsplash, porcelain backsplash, stainless steel appliances, an island and white countertops

This inviting gourmet kitchen designed by Curtis Lumber Co., Inc. is perfect for the entertaining lifestyle of the homeowners who wanted a modern farmhouse kitchen in a new construction build. The look was achieved by mixing in a warmer white finish on the upper cabinets with warmer wood tones for the base cabinets and island. The cabinetry is Merillat Masterpiece, Ganon Full overlay Evercore in Warm White Suede sheen on the upper cabinets and Ganon Full overlay Cherry Barley Suede sheen on the base cabinets and floating shelves. The leg of the island has a beautiful taper to it providing a beautiful architectural detail. Shiplap on the window wall and on the back of the island adds a little extra texture to the space. A microwave drawer in a base cabinet, placed near the refrigerator, creates a separate cooking zone. Tucked in on the outskirts of the kitchen is a beverage refrigerator providing easy access away from cooking areas Ascendra Pulls from Tob Knobs in flat black adorn the cabinetry.
Photos property of Curtis Lumber Co., Inc.

Transitional beauty with warm walnut perimeter cabinets and blue island.
Kitchen - large transitional l-shaped light wood floor and beige floor kitchen idea in Chicago with an undermount sink, quartz countertops, white backsplash, porcelain backsplash, stainless steel appliances, an island, white countertops, recessed-panel cabinets and medium tone wood cabinets
Kitchen - large transitional l-shaped light wood floor and beige floor kitchen idea in Chicago with an undermount sink, quartz countertops, white backsplash, porcelain backsplash, stainless steel appliances, an island, white countertops, recessed-panel cabinets and medium tone wood cabinets
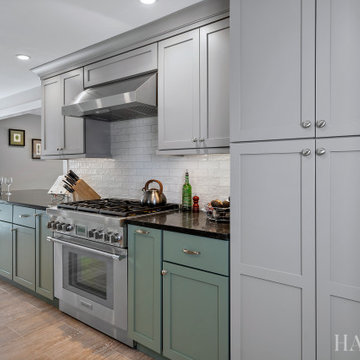
Inspiration for a mid-sized transitional galley laminate floor and brown floor enclosed kitchen remodel in Philadelphia with an undermount sink, shaker cabinets, green cabinets, quartz countertops, white backsplash, porcelain backsplash, stainless steel appliances, a peninsula and black countertops

Inspiration for a large contemporary l-shaped medium tone wood floor and brown floor open concept kitchen remodel in San Diego with an undermount sink, flat-panel cabinets, medium tone wood cabinets, quartz countertops, white backsplash, porcelain backsplash, stainless steel appliances, an island and white countertops

Mid Century Kitchen
Enclosed kitchen - mid-sized 1960s u-shaped porcelain tile and gray floor enclosed kitchen idea in Los Angeles with an undermount sink, flat-panel cabinets, medium tone wood cabinets, quartz countertops, white backsplash, porcelain backsplash, stainless steel appliances, white countertops and no island
Enclosed kitchen - mid-sized 1960s u-shaped porcelain tile and gray floor enclosed kitchen idea in Los Angeles with an undermount sink, flat-panel cabinets, medium tone wood cabinets, quartz countertops, white backsplash, porcelain backsplash, stainless steel appliances, white countertops and no island
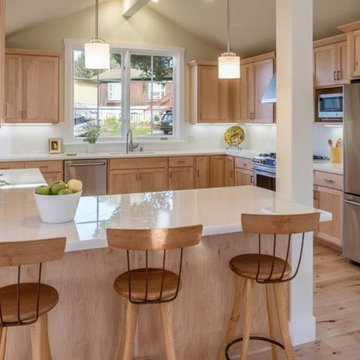
Example of a mid-sized transitional u-shaped light wood floor and brown floor eat-in kitchen design in Other with an undermount sink, shaker cabinets, medium tone wood cabinets, quartz countertops, white backsplash, porcelain backsplash, stainless steel appliances, a peninsula and white countertops

This kitchen proves small East sac bungalows can have high function and all the storage of a larger kitchen. A large peninsula overlooks the dining and living room for an open concept. A lower countertop areas gives prep surface for baking and use of small appliances. Geometric hexite tiles by fireclay are finished with pale blue grout, which complements the upper cabinets. The same hexite pattern was recreated by a local artist on the refrigerator panes. A textured striped linen fabric by Ralph Lauren was selected for the interior clerestory windows of the wall cabinets.

Custom built walnut cabinetry with a waterfall quartz island. The walls of cabinetry are wrapped with similar waterfall forms. Thermador appliances are set in flush with the flat walnut veneer doors.

Design of appliance wall featuring all Wood-Mode 84 cabinets. Vanguard Plus door style on Plain Sawn Walnut. Deep drawers with hidden drawer within, perfect for large dish storage and baking towels.
All pictures copyright and promotional use of Wood-Mode.

Two large 72"x16" flat panel pull-outs for pantry items and cleaning storage.
design: Marta Kruszelnicka
photo: Todd Gieg
Mid-sized trendy medium tone wood floor kitchen photo in Boston with flat-panel cabinets, medium tone wood cabinets, marble countertops, white backsplash, porcelain backsplash and stainless steel appliances
Mid-sized trendy medium tone wood floor kitchen photo in Boston with flat-panel cabinets, medium tone wood cabinets, marble countertops, white backsplash, porcelain backsplash and stainless steel appliances
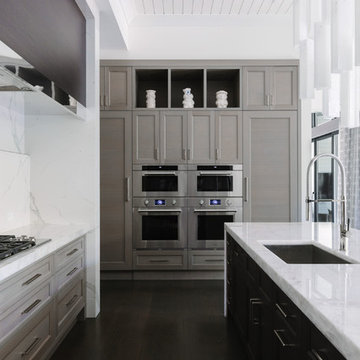
Photo Credit:
Aimée Mazzenga
Example of a mid-sized trendy galley dark wood floor and brown floor enclosed kitchen design in Chicago with an undermount sink, beaded inset cabinets, medium tone wood cabinets, tile countertops, white backsplash, porcelain backsplash, stainless steel appliances, an island and white countertops
Example of a mid-sized trendy galley dark wood floor and brown floor enclosed kitchen design in Chicago with an undermount sink, beaded inset cabinets, medium tone wood cabinets, tile countertops, white backsplash, porcelain backsplash, stainless steel appliances, an island and white countertops
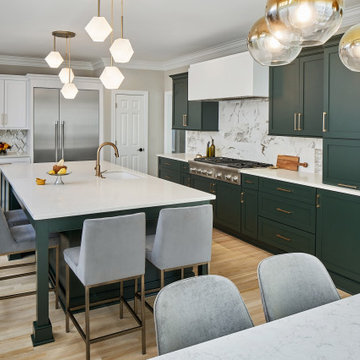
© Lassiter Photography | **Any product tags listed as “related,” “similar,” or “sponsored” are done so by Houzz and are not the actual products specified. They have not been approved by, nor are they endorsed by ReVision Design/Remodeling.**
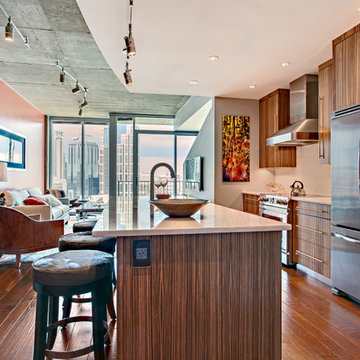
Kitchen Design by Terri Sears
Photography by Steven Long
Inspiration for a small modern galley medium tone wood floor and brown floor eat-in kitchen remodel in Nashville with an undermount sink, flat-panel cabinets, medium tone wood cabinets, quartz countertops, white backsplash, porcelain backsplash, stainless steel appliances, an island and beige countertops
Inspiration for a small modern galley medium tone wood floor and brown floor eat-in kitchen remodel in Nashville with an undermount sink, flat-panel cabinets, medium tone wood cabinets, quartz countertops, white backsplash, porcelain backsplash, stainless steel appliances, an island and beige countertops
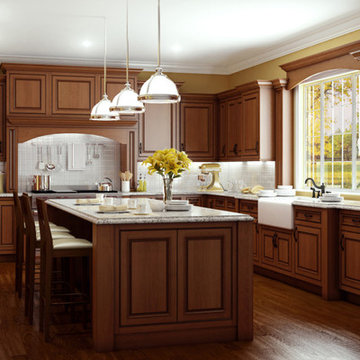
Main Line Kitchen Design, Bishop, Durasupreme
Inspiration for a large timeless u-shaped medium tone wood floor eat-in kitchen remodel in Philadelphia with a farmhouse sink, raised-panel cabinets, medium tone wood cabinets, quartzite countertops, white backsplash, porcelain backsplash and stainless steel appliances
Inspiration for a large timeless u-shaped medium tone wood floor eat-in kitchen remodel in Philadelphia with a farmhouse sink, raised-panel cabinets, medium tone wood cabinets, quartzite countertops, white backsplash, porcelain backsplash and stainless steel appliances
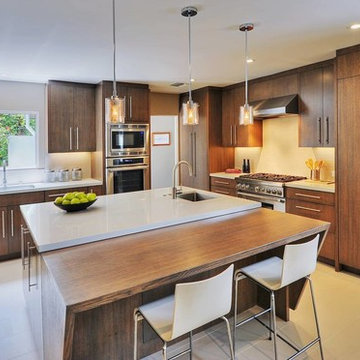
View of Kitchen
Example of a trendy u-shaped eat-in kitchen design in Los Angeles with an undermount sink, medium tone wood cabinets, quartz countertops, white backsplash, porcelain backsplash and stainless steel appliances
Example of a trendy u-shaped eat-in kitchen design in Los Angeles with an undermount sink, medium tone wood cabinets, quartz countertops, white backsplash, porcelain backsplash and stainless steel appliances
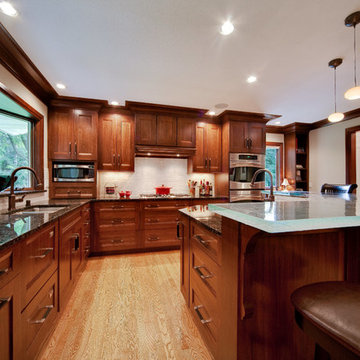
Designer: Paul and Jill Dybdahl
Award: CotY, NATIONAL WINNER, 2010 ENTIRE HOUSE UNDER $250,000
Photographed by: Joe DeMaio
Inspiration for a timeless l-shaped eat-in kitchen remodel in Other with an undermount sink, shaker cabinets, medium tone wood cabinets, glass countertops, white backsplash, porcelain backsplash and stainless steel appliances
Inspiration for a timeless l-shaped eat-in kitchen remodel in Other with an undermount sink, shaker cabinets, medium tone wood cabinets, glass countertops, white backsplash, porcelain backsplash and stainless steel appliances
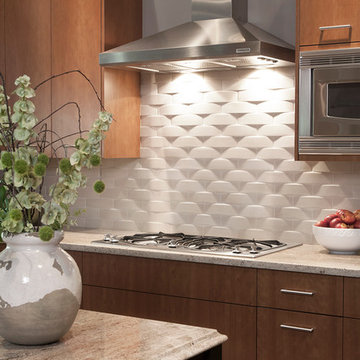
Kitchen Detail
Kurt Johnson Photography
Mid-sized trendy l-shaped dark wood floor eat-in kitchen photo in Other with an undermount sink, flat-panel cabinets, medium tone wood cabinets, granite countertops, white backsplash, porcelain backsplash, stainless steel appliances and an island
Mid-sized trendy l-shaped dark wood floor eat-in kitchen photo in Other with an undermount sink, flat-panel cabinets, medium tone wood cabinets, granite countertops, white backsplash, porcelain backsplash, stainless steel appliances and an island
Kitchen with Green Cabinets, Medium Tone Wood Cabinets, White Backsplash and Porcelain Backsplash Ideas
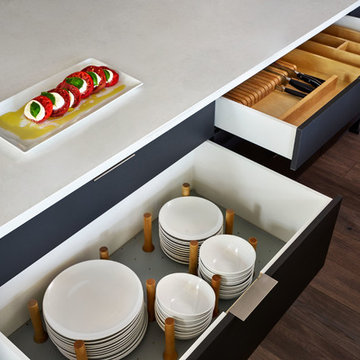
Blackstone Edge Photography
Eat-in kitchen - huge contemporary l-shaped medium tone wood floor eat-in kitchen idea in Portland with an undermount sink, flat-panel cabinets, medium tone wood cabinets, quartz countertops, white backsplash, porcelain backsplash, stainless steel appliances and two islands
Eat-in kitchen - huge contemporary l-shaped medium tone wood floor eat-in kitchen idea in Portland with an undermount sink, flat-panel cabinets, medium tone wood cabinets, quartz countertops, white backsplash, porcelain backsplash, stainless steel appliances and two islands
1





